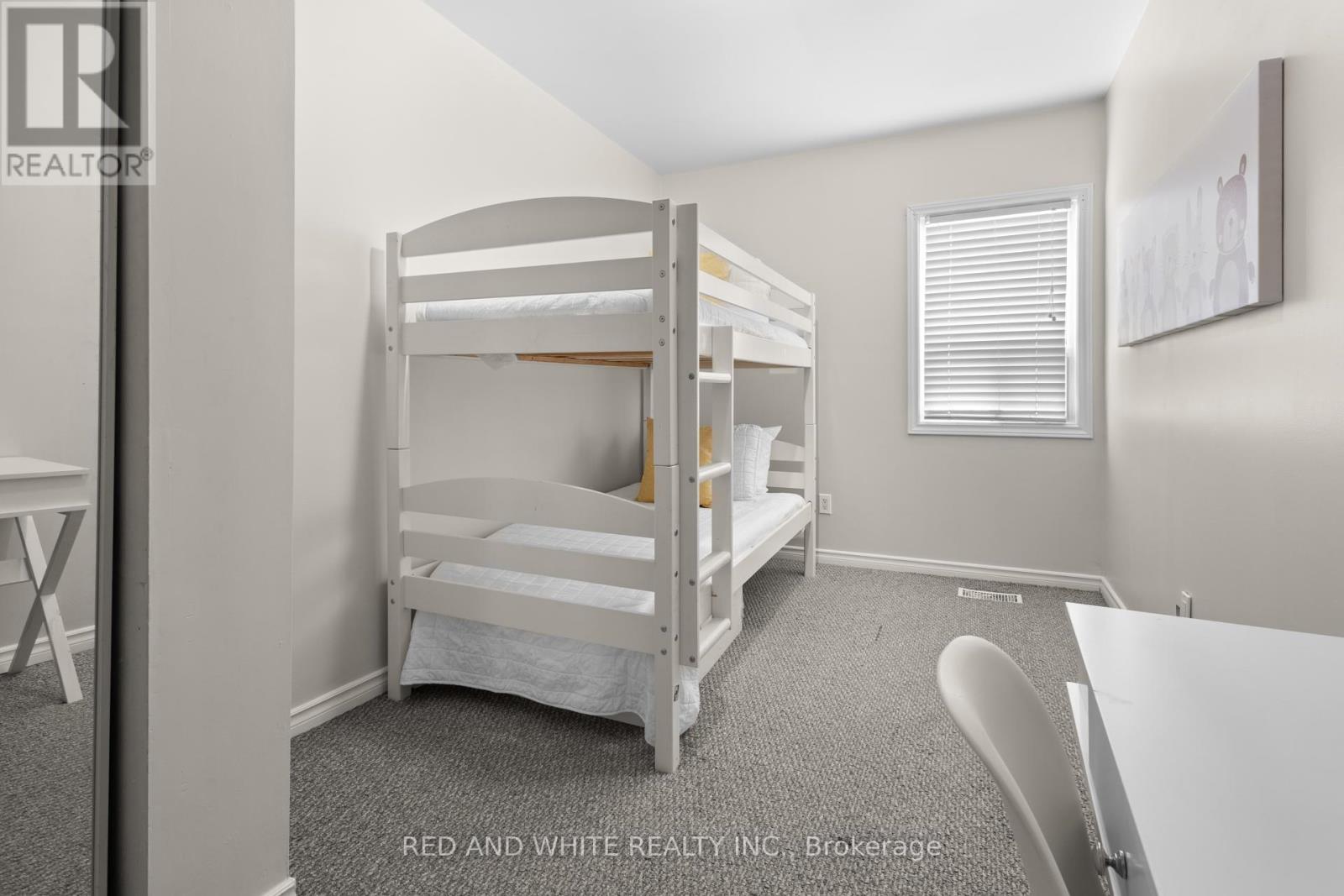33 St Andrew Street North Dumfries, Ontario N0B 1E0
$539,000
JUST WOW! Welcome to this beautifully restored century DETACHED BUNGALOW situated on a LARGE LOT in a convenient family friendly neighbourhood located in the desirable community of Ayr, ON. This property checks more boxes than you might expect as a first home, and is completely move in ready with room to add your own style/value. This home is an entertainers dream with expansive living spaces, such as the renovated open concept kitchen, dining room, and living room. The detached garage has been converted to a man cave/she shed or music rec. room heated with a gas fire place. There are (4) fireplaces on this property adding more character along with a functional layout. Additional features include new front porch, deck, and 2 separate driveways (single+double-wide) for extra parking. This stunning 2 bed, 1 bath home presents the perfect combination of charming character and modern design packed with impressive features & upgrades. Stainless steel appliances, pot lights, newer flooring, and plenty of natural light. Further interior upgrades include flooring, fresh paint, pot lights, new kitchen sink, granite backsplash, and other new light fixtures. The entire home is complete with new copper electrical (100 amp service), plumbing to meet current standards, high efficiency furnace & AC, as well as main floor laundry. Exterior upgrades include, (2025) eavestroughs, stone pathways, front to back landscaping, deck with fireplace overlooking your private backyard oasis, shed and fire pit. The ATTIC space can be accessed through the laundry room for additional storage or could be finished in the future for additional living space. This is truly a one of a kind turn-key starter affordable move-in ready bungalow in a great location surrounded by mature trees that you do not want to miss. Lastly, this home is close to schools, parks, amenities, downtown core, trails, Watts and Jedberg pond, & the Nith River only a short drive to highway 401 so book your showing today! **** EXTRAS **** Sellers direction Form 244. Please have Offers REGISTERED by (5:00PM) on TUES, FEB 4th to be reviewed at (630PM). Allow 12hrs irrevocable. Seller has the right to accept/reject any offer. Offer updates showing time ONLY (id:24801)
Open House
This property has open houses!
2:00 pm
Ends at:4:00 pm
Property Details
| MLS® Number | X11948309 |
| Property Type | Single Family |
| Amenities Near By | Park |
| Community Features | School Bus |
| Equipment Type | Water Heater |
| Farm Type | Other |
| Features | Wooded Area, Irregular Lot Size, Flat Site, Conservation/green Belt, Dry |
| Parking Space Total | 3 |
| Rental Equipment Type | Water Heater |
| Structure | Porch, Shed |
Building
| Bathroom Total | 1 |
| Bedrooms Above Ground | 2 |
| Bedrooms Total | 2 |
| Amenities | Fireplace(s) |
| Appliances | Water Heater, Dishwasher, Dryer, Microwave, Refrigerator, Stove, Washer |
| Architectural Style | Bungalow |
| Basement Development | Unfinished |
| Basement Type | Full (unfinished) |
| Construction Style Attachment | Detached |
| Cooling Type | Central Air Conditioning |
| Exterior Finish | Aluminum Siding |
| Fire Protection | Smoke Detectors |
| Fireplace Present | Yes |
| Fireplace Total | 4 |
| Foundation Type | Stone |
| Heating Fuel | Natural Gas |
| Heating Type | Forced Air |
| Stories Total | 1 |
| Size Interior | 1,100 - 1,500 Ft2 |
| Type | House |
| Utility Water | Municipal Water, Lake/river Water Intake |
Parking
| Detached Garage |
Land
| Acreage | No |
| Land Amenities | Park |
| Sewer | Sanitary Sewer |
| Size Frontage | 85.65 M |
| Size Irregular | 85.7 X 79.2 Acre ; 79.15 Ft X 85.65 Ft X 79.15 Ft X 86.01 |
| Size Total Text | 85.7 X 79.2 Acre ; 79.15 Ft X 85.65 Ft X 79.15 Ft X 86.01|under 1/2 Acre |
| Surface Water | River/stream |
| Zoning Description | Z6 |
Rooms
| Level | Type | Length | Width | Dimensions |
|---|---|---|---|---|
| Main Level | Dining Room | 4.87 m | 3.12 m | 4.87 m x 3.12 m |
| Main Level | Kitchen | 4.98 m | 4.1 m | 4.98 m x 4.1 m |
| Main Level | Laundry Room | 2.69 m | 2.39 m | 2.69 m x 2.39 m |
| Main Level | Bathroom | 2.69 m | 2.39 m | 2.69 m x 2.39 m |
| Main Level | Living Room | 5.23 m | 4.07 m | 5.23 m x 4.07 m |
| Main Level | Foyer | 5.23 m | 2.92 m | 5.23 m x 2.92 m |
| Main Level | Bedroom | 4.09 m | 2.69 m | 4.09 m x 2.69 m |
| Main Level | Bedroom 2 | 4.09 m | 2.43 m | 4.09 m x 2.43 m |
Utilities
| Cable | Available |
| Sewer | Installed |
https://www.realtor.ca/real-estate/27860978/33-st-andrew-street-north-dumfries
Contact Us
Contact us for more information
Nick Fernandez
Broker
42 Zaduk Crt Upper
Conestogo, Ontario N0B 1N0
(519) 804-9934
www.redandwhiterealty.com/









































