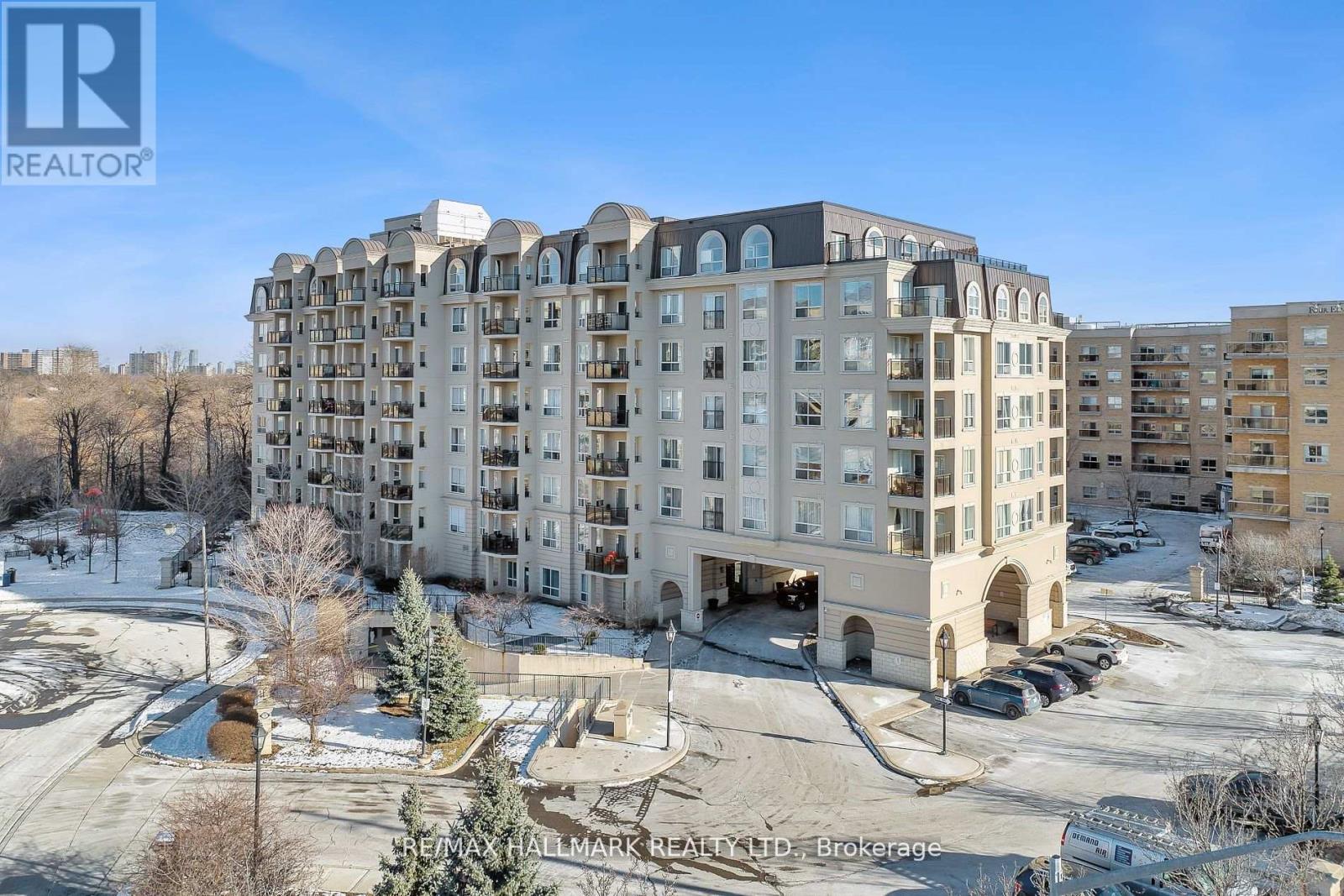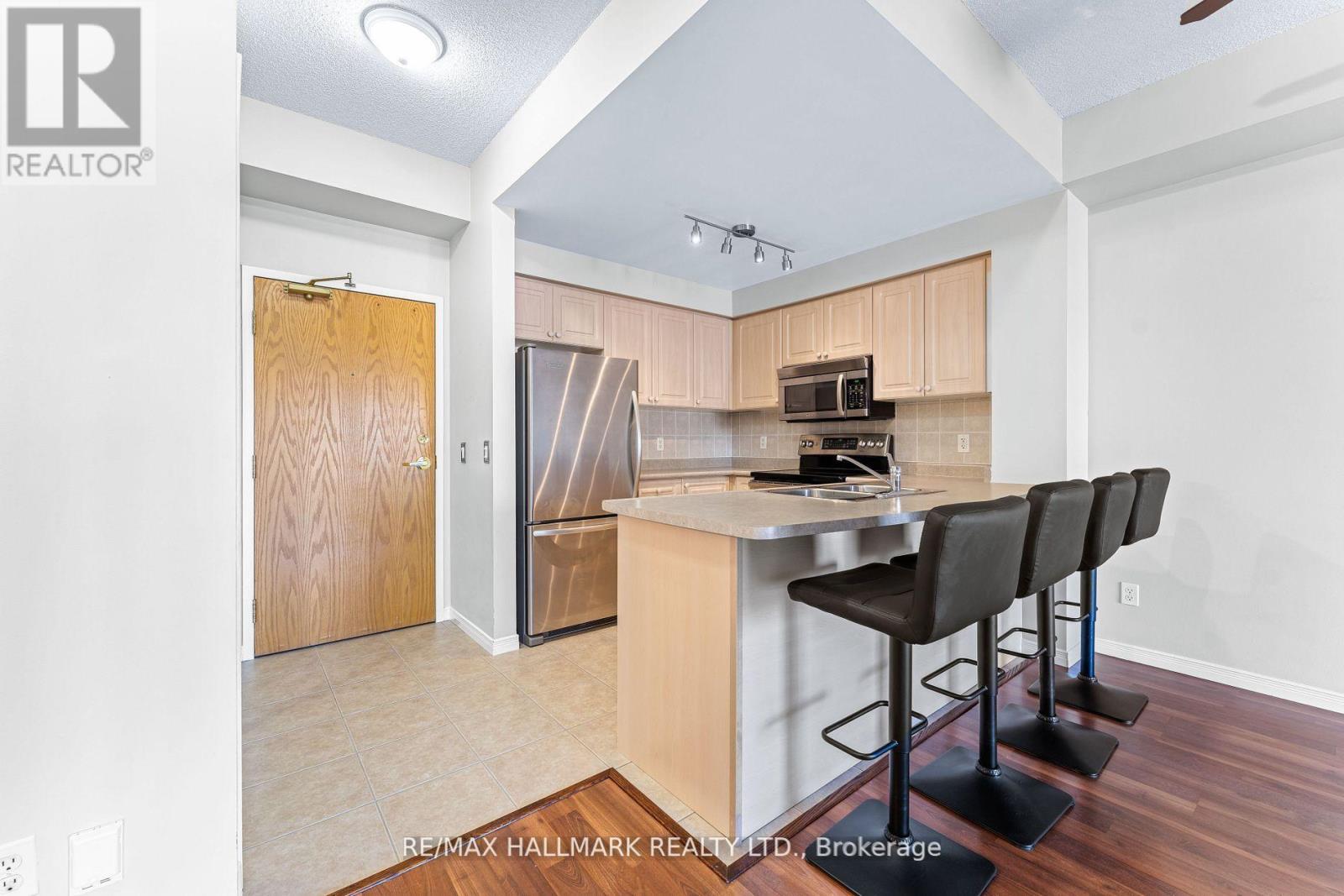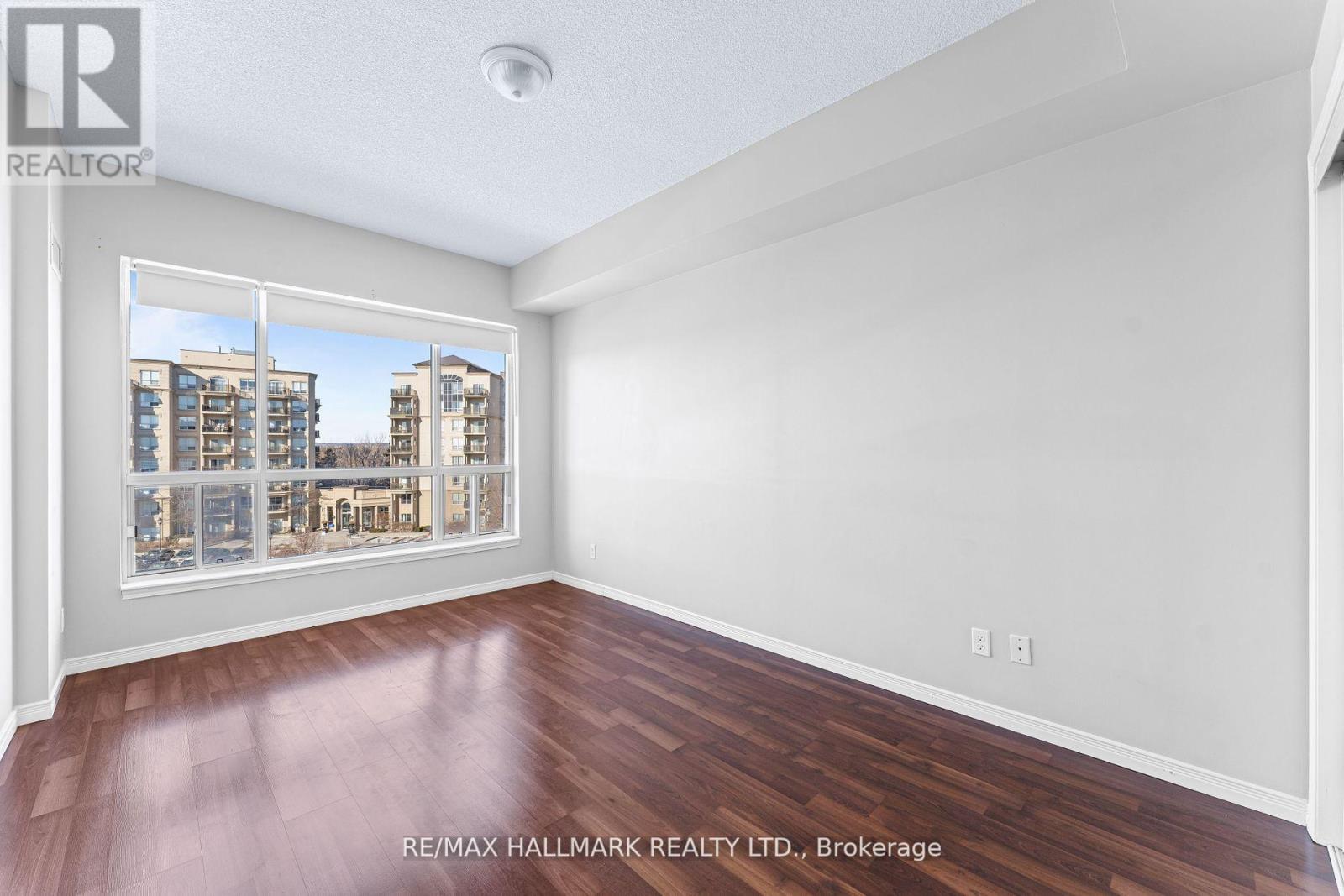504 - 1 Maison Parc Court Vaughan, Ontario L4J 9K1
$2,500 Monthly
Rare opportunity to live in this spacious 1-bedroom unit at the boutique and peaceful Chateau Ridge building in Thornhill! Impeccably maintained, this suite offers optimal functionality with a well-designed floor plan that maximizes natural light. With 9-foot ceilings creating an airy ambiance, the 613 sqft of living space is efficiently laid out with no wasted space. Indulge in open-concept living that is perfect for entertaining, highlighted by a spacious kitchen with a breakfast bar that can fit up to 4 people, Stainless Steel appliances, and ample cabinet storage. The huge primary bedroom easily accommodates a king-sized bed and features a double closet and blackout roller shade blinds. Enjoy the oversized vanity in the large bathroom and take advantage of an array of amenities, including a party room, indoor pool, sauna, gym, guest suite, 24-hr security, & visitor parking. Within walking distance, residents have access to public transportation, grocery stores, pharmacies, banks, restaurants, gyms, parks, & gas stations. **** EXTRAS **** Conveniently located within a 10-min drive to York University/Seneca College, York Uni Subway Station, Hwy 407, & elementary/high schoolsoffering French Immersion. 1 parking & 1 locker included. Pure Fibe 3 GBPS Internet included. (id:24801)
Property Details
| MLS® Number | N11948403 |
| Property Type | Single Family |
| Community Name | Lakeview Estates |
| Amenities Near By | Public Transit, Schools, Park |
| Communication Type | High Speed Internet |
| Community Features | Pet Restrictions |
| Features | Cul-de-sac, Balcony, Carpet Free |
| Parking Space Total | 1 |
Building
| Bathroom Total | 1 |
| Bedrooms Above Ground | 1 |
| Bedrooms Total | 1 |
| Amenities | Security/concierge, Exercise Centre, Sauna, Visitor Parking, Storage - Locker |
| Appliances | Blinds, Dishwasher, Dryer, Microwave, Range, Refrigerator, Stove, Washer |
| Cooling Type | Central Air Conditioning |
| Exterior Finish | Concrete, Stucco |
| Flooring Type | Laminate, Ceramic |
| Heating Fuel | Natural Gas |
| Heating Type | Forced Air |
| Size Interior | 600 - 699 Ft2 |
| Type | Apartment |
Parking
| Underground |
Land
| Acreage | No |
| Land Amenities | Public Transit, Schools, Park |
Rooms
| Level | Type | Length | Width | Dimensions |
|---|---|---|---|---|
| Main Level | Living Room | 5.79 m | 3.23 m | 5.79 m x 3.23 m |
| Main Level | Dining Room | 5.79 m | 3.23 m | 5.79 m x 3.23 m |
| Main Level | Kitchen | 2.77 m | 2.64 m | 2.77 m x 2.64 m |
| Main Level | Primary Bedroom | 4.45 m | 3.02 m | 4.45 m x 3.02 m |
Contact Us
Contact us for more information
Jessica Ragimov
Salesperson
jessicaragimov.com/
www.facebook.com/YourVaughanHome
www.linkedin.com/in/jessica-ragimov/
685 Sheppard Ave E #401
Toronto, Ontario M2K 1B6
(416) 494-7653
(416) 494-0016
Michael Ragimov
Salesperson
685 Sheppard Ave E #401
Toronto, Ontario M2K 1B6
(416) 494-7653
(416) 494-0016





























