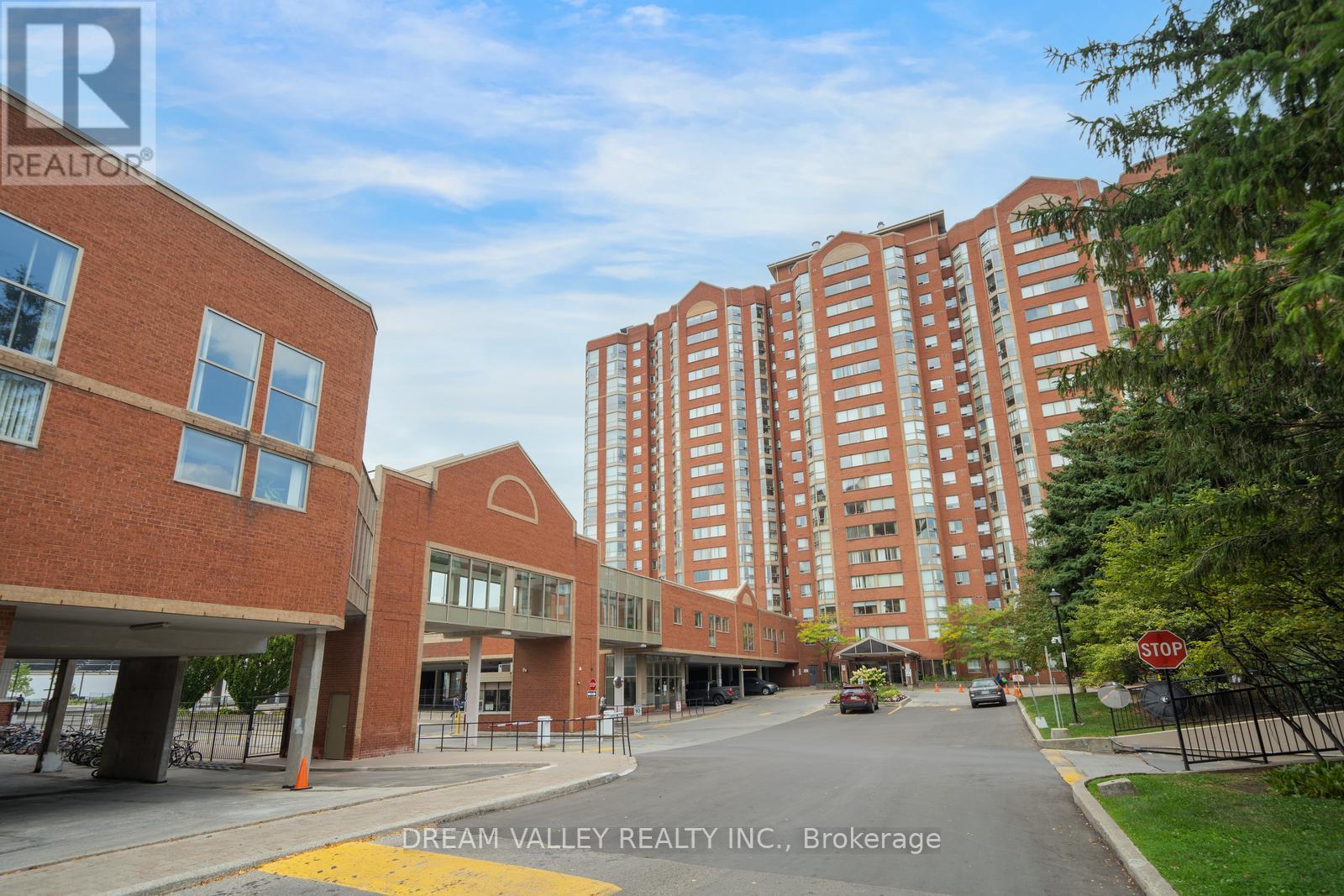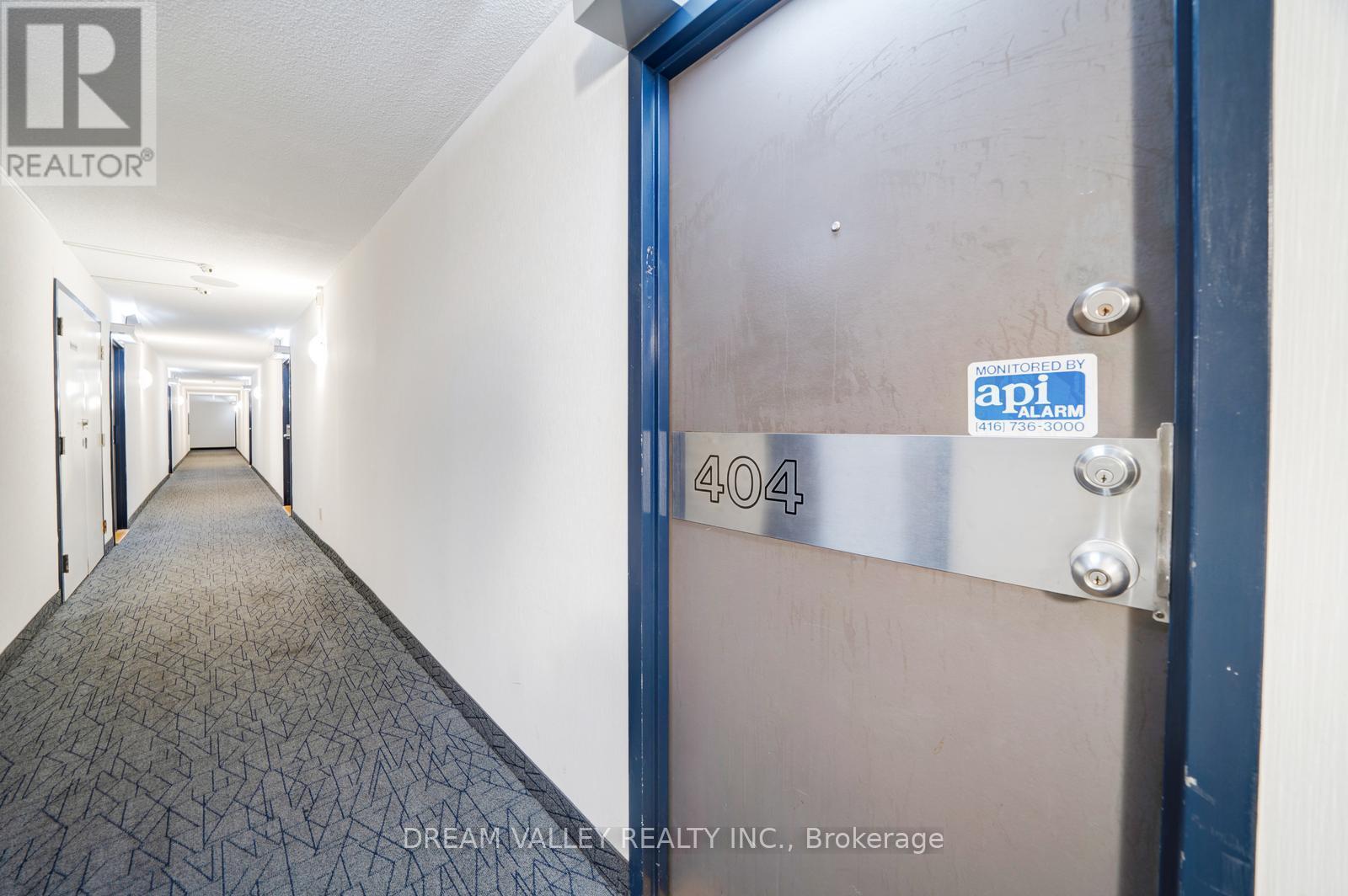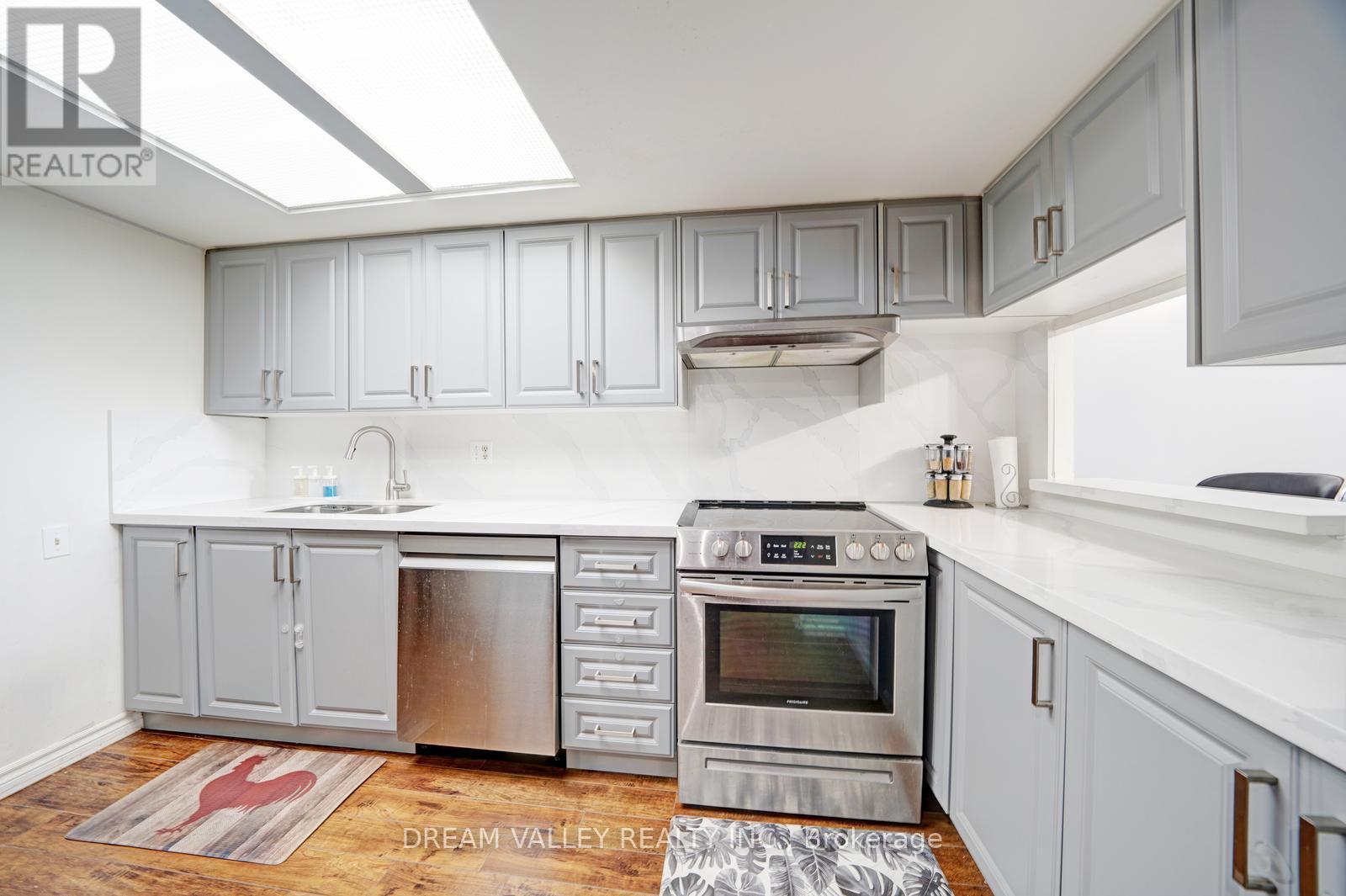404 - 2460 Eglinton Avenue E Toronto, Ontario M1K 5J7
$3,300 Monthly
Welcome to the highly sought-after Rainbow Village Condos! This bright and spacious unit has been recently upgraded and features in-suite laundry, ample storage, and a versatile den/solariumperfect as a home office or child's room. Rent includes hydro, heat, and water, offering excellent value. Enjoy the convenience of one underground parking space and 24-hour security. Ideally located just steps from Kennedy Subway & GO Station, as well as shopping, cafs, restaurants, a community center, and an on-site daycare. Residents have access to premium amenities, including a gym, indoor pool, party room, and guest suites. Don't miss this fantastic leasing opportunity! (id:24801)
Property Details
| MLS® Number | E11948409 |
| Property Type | Single Family |
| Community Name | Eglinton East |
| Community Features | Pet Restrictions |
| Parking Space Total | 1 |
| Structure | Squash & Raquet Court |
Building
| Bathroom Total | 2 |
| Bedrooms Above Ground | 2 |
| Bedrooms Below Ground | 1 |
| Bedrooms Total | 3 |
| Amenities | Exercise Centre, Recreation Centre, Sauna, Visitor Parking |
| Appliances | Dishwasher, Dryer, Range, Refrigerator, Stove, Washer, Window Coverings |
| Cooling Type | Central Air Conditioning |
| Exterior Finish | Brick |
| Flooring Type | Laminate |
| Heating Fuel | Natural Gas |
| Heating Type | Forced Air |
| Size Interior | 1,000 - 1,199 Ft2 |
| Type | Apartment |
Parking
| Underground |
Land
| Acreage | No |
Rooms
| Level | Type | Length | Width | Dimensions |
|---|---|---|---|---|
| Flat | Living Room | 5 m | 3.31 m | 5 m x 3.31 m |
| Flat | Dining Room | 3.15 m | 3 m | 3.15 m x 3 m |
| Flat | Kitchen | 4.54 m | 3.2 m | 4.54 m x 3.2 m |
| Flat | Primary Bedroom | 4.54 m | 3.01 m | 4.54 m x 3.01 m |
| Flat | Bedroom 2 | 3.5 m | 2.68 m | 3.5 m x 2.68 m |
| Flat | Solarium | 2.28 m | 2.21 m | 2.28 m x 2.21 m |
Contact Us
Contact us for more information
Sabbir Khan
Broker of Record
www.torontodreamhouses.ca/
www.facebook.com/gtapropertyrealtors
www.linkedin.com/in/sabbir-khan-05131a51
885 Progress Ave #109
Toronto, Ontario M1H 3G3
(416) 951-9929
(647) 946-2959
www.dreamvalleyrealty.ca/


































