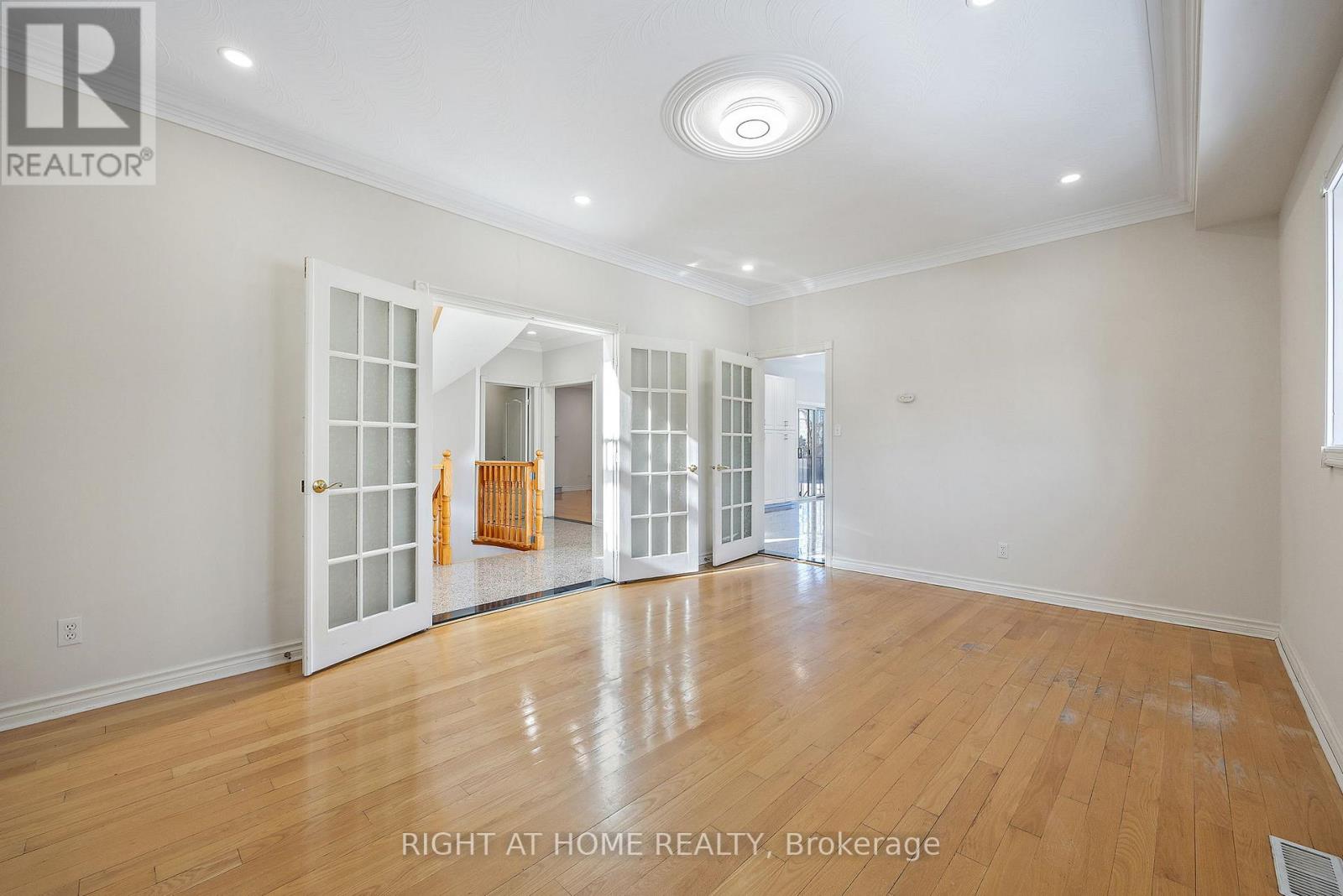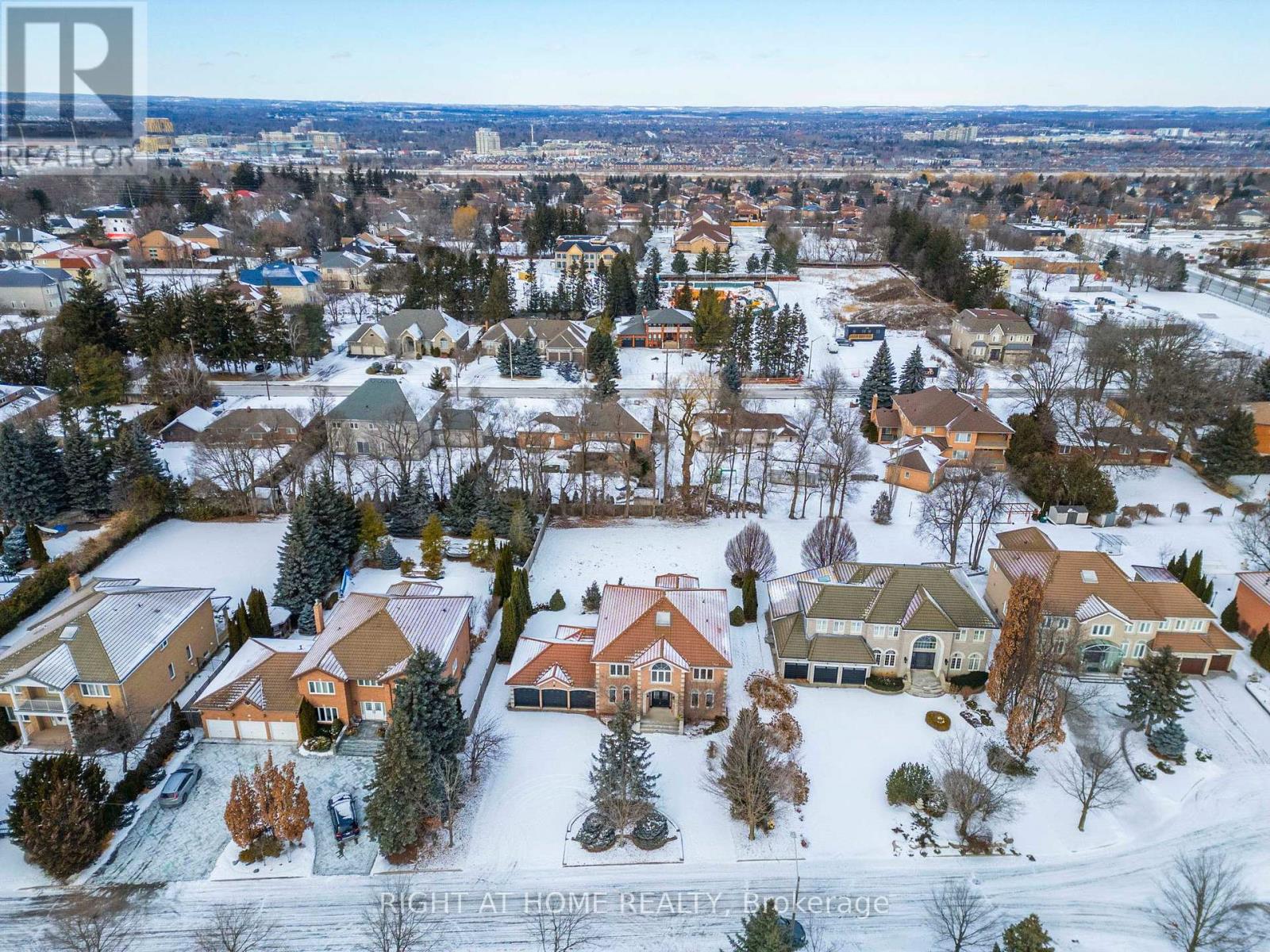12 Regal Court Markham, Ontario L3R 8G1
$3,100,000
Nestled in the heart of Markham's most coveted neighborhoods, 12 Regal Court offers a blend of sophistication and opulence that defines luxury living at its finest. Step into the 24' grand foyer and enjoy the timeless design elements that seamlessly blend classical elegance with modern comfort. Huge Skylight, Soaring ceilings, a gourmet kitchen and expansive living spaces allow you to entertain in style. Retreat to the master suite, a haven of tranquility featuring a private sitting area and lavish ensuite bath. The expansive lower level features a versatile layout, allowing you to tailor the basement to suit your unique lifestyle and needs. Situated on an expansive lot with a circular driveway, this estate offers ample space for outdoor activities and potential expansion. Enjoy the serenity of the meticulously landscaped gardens and the privacy afforded by the lush greenery. Located close to 407, highly rated schools, parks, community centers, shopping, restaurants, and much more. Don't miss your chance to own a piece of paradise in the heart of Markham! **** EXTRAS **** Nearby top-rated schools, upscale shopping, gourmet dining, and major highways for easy access to the city. Located on a private street. (id:24801)
Property Details
| MLS® Number | N11948416 |
| Property Type | Single Family |
| Community Name | Milliken Mills East |
| Parking Space Total | 17 |
Building
| Bathroom Total | 6 |
| Bedrooms Above Ground | 4 |
| Bedrooms Below Ground | 1 |
| Bedrooms Total | 5 |
| Appliances | Dryer, Refrigerator, Stove, Washer, Window Coverings |
| Basement Features | Walk-up |
| Basement Type | Partial |
| Construction Style Attachment | Detached |
| Cooling Type | Central Air Conditioning |
| Exterior Finish | Brick |
| Fireplace Present | Yes |
| Foundation Type | Concrete |
| Heating Fuel | Natural Gas |
| Heating Type | Forced Air |
| Stories Total | 2 |
| Size Interior | 3,500 - 5,000 Ft2 |
| Type | House |
| Utility Water | Municipal Water |
Parking
| Garage |
Land
| Acreage | No |
| Size Depth | 200 Ft ,2 In |
| Size Frontage | 89 Ft |
| Size Irregular | 89 X 200.2 Ft |
| Size Total Text | 89 X 200.2 Ft |
Rooms
| Level | Type | Length | Width | Dimensions |
|---|---|---|---|---|
| Second Level | Bedroom | 1 m | 1 m | 1 m x 1 m |
| Second Level | Bedroom 2 | 1 m | 1 m | 1 m x 1 m |
| Second Level | Bedroom 3 | 1 m | 1 m | 1 m x 1 m |
| Second Level | Bedroom 4 | 1 m | 1 m | 1 m x 1 m |
| Basement | Bedroom | 1 m | 1 m | 1 m x 1 m |
| Basement | Great Room | 1 m | 1 m | 1 m x 1 m |
| Main Level | Eating Area | 1 m | 1 m | 1 m x 1 m |
| Main Level | Family Room | 1 m | 1 m | 1 m x 1 m |
| Main Level | Living Room | 1 m | 1 m | 1 m x 1 m |
| Main Level | Dining Room | 1 m | 1 m | 1 m x 1 m |
| Main Level | Kitchen | 1 m | 1 m | 1 m x 1 m |
| Main Level | Office | 1 m | 1 m | 1 m x 1 m |
Contact Us
Contact us for more information
Samuel Zhou
Salesperson
1550 16th Avenue Bldg B Unit 3 & 4
Richmond Hill, Ontario L4B 3K9
(905) 695-7888
(905) 695-0900











































