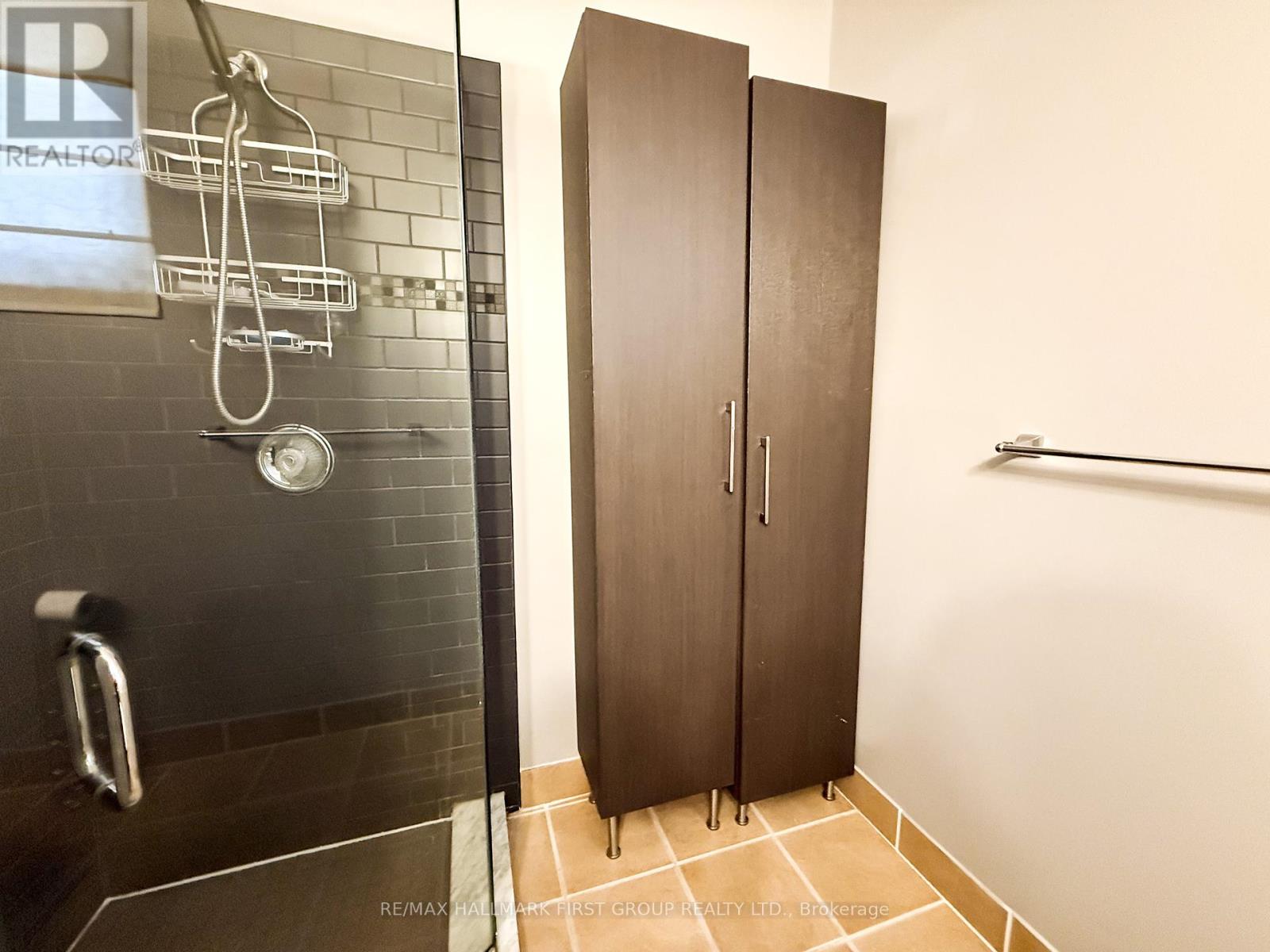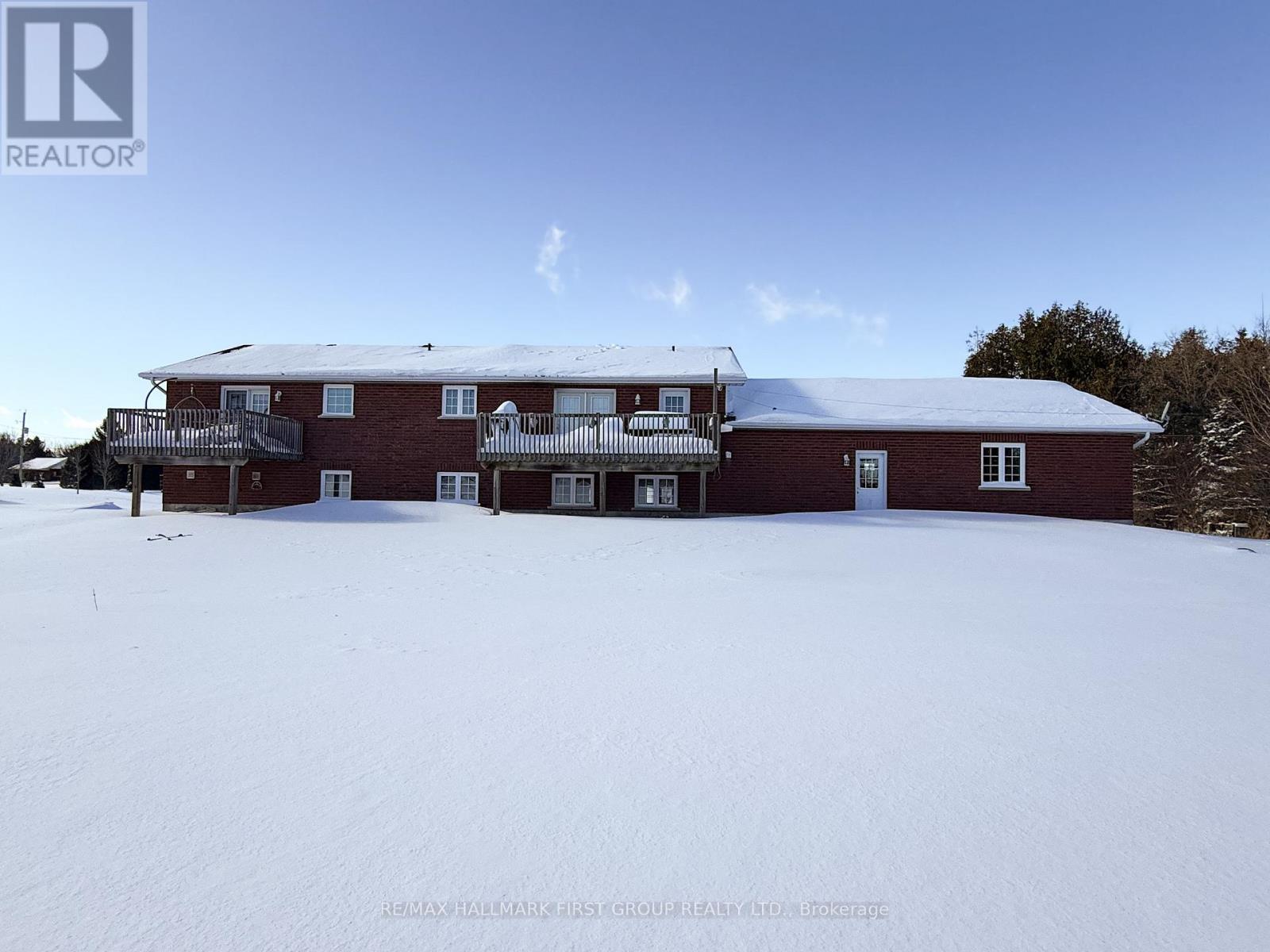935 Earl Avenue Smith-Ennismore-Lakefield, Ontario K0L 1T0
$999,000
This charming Country Bungalow is situated on a serene, quiet dead-end street, offering both privacy and tranquility. The home features 3 bedrooms, 2 bathrooms, and a convenient main-floor laundry room with access to garage. The open-concept kitchen, dining room and living room create a spacious, inviting atmosphere, with a walkout to the deck; perfect for outdoor relaxation and entertaining. The expansive 151 x 357.1 lot offers plenty of room for a pool and various outdoor activities. Parking is a breeze with a large driveway and 3-car garage. The lower level provides even more space with a generous family room featuring a cozy gas fireplace, 2 additional bedrooms, a 3-piece bathroom, and walk-up to garage. Shingles 2024, A fantastic opportunity to enjoy country living with all the modern comforts! (id:24801)
Open House
This property has open houses!
12:00 pm
Ends at:2:00 pm
Property Details
| MLS® Number | X11948420 |
| Property Type | Single Family |
| Community Name | Rural Smith-Ennismore-Lakefield |
| Features | Sump Pump |
| Parking Space Total | 13 |
Building
| Bathroom Total | 2 |
| Bedrooms Above Ground | 3 |
| Bedrooms Below Ground | 2 |
| Bedrooms Total | 5 |
| Appliances | Water Purifier, Water Treatment, Dishwasher, Dryer, Garage Door Opener, Microwave, Refrigerator, Stove, Washer, Water Softener |
| Architectural Style | Raised Bungalow |
| Basement Development | Finished |
| Basement Type | N/a (finished) |
| Construction Style Attachment | Detached |
| Cooling Type | Central Air Conditioning |
| Exterior Finish | Brick |
| Fireplace Present | Yes |
| Flooring Type | Laminate, Hardwood, Carpeted |
| Foundation Type | Concrete |
| Heating Fuel | Natural Gas |
| Heating Type | Forced Air |
| Stories Total | 1 |
| Size Interior | 1,500 - 2,000 Ft2 |
| Type | House |
Parking
| Attached Garage |
Land
| Acreage | No |
| Sewer | Septic System |
| Size Depth | 357 Ft ,2 In |
| Size Frontage | 151 Ft |
| Size Irregular | 151 X 357.2 Ft |
| Size Total Text | 151 X 357.2 Ft|1/2 - 1.99 Acres |
Rooms
| Level | Type | Length | Width | Dimensions |
|---|---|---|---|---|
| Lower Level | Family Room | 9.5 m | 7.98 m | 9.5 m x 7.98 m |
| Lower Level | Bedroom 4 | 3.84 m | 3.78 m | 3.84 m x 3.78 m |
| Lower Level | Bedroom 5 | 3.84 m | 3.78 m | 3.84 m x 3.78 m |
| Main Level | Kitchen | 5.05 m | 3.68 m | 5.05 m x 3.68 m |
| Main Level | Dining Room | 4.04 m | 3.86 m | 4.04 m x 3.86 m |
| Main Level | Living Room | 5.82 m | 4.04 m | 5.82 m x 4.04 m |
| Main Level | Primary Bedroom | 4.39 m | 3.94 m | 4.39 m x 3.94 m |
| Main Level | Bedroom 2 | 4.09 m | 2.79 m | 4.09 m x 2.79 m |
| Main Level | Bedroom 3 | 2.79 m | 2.39 m | 2.79 m x 2.39 m |
| Main Level | Laundry Room | 3.94 m | 1.9 m | 3.94 m x 1.9 m |
Contact Us
Contact us for more information
Monique Patricia Mueller
Salesperson
www.moniquemueller.com/
1154 Kingston Road
Pickering, Ontario L1V 1B4
(905) 831-3300
(905) 831-8147
www.remaxhallmark.com/Hallmark-Durham
Nikki Mueller
Salesperson
1154 Kingston Road
Pickering, Ontario L1V 1B4
(905) 831-3300
(905) 831-8147
www.remaxhallmark.com/Hallmark-Durham


























