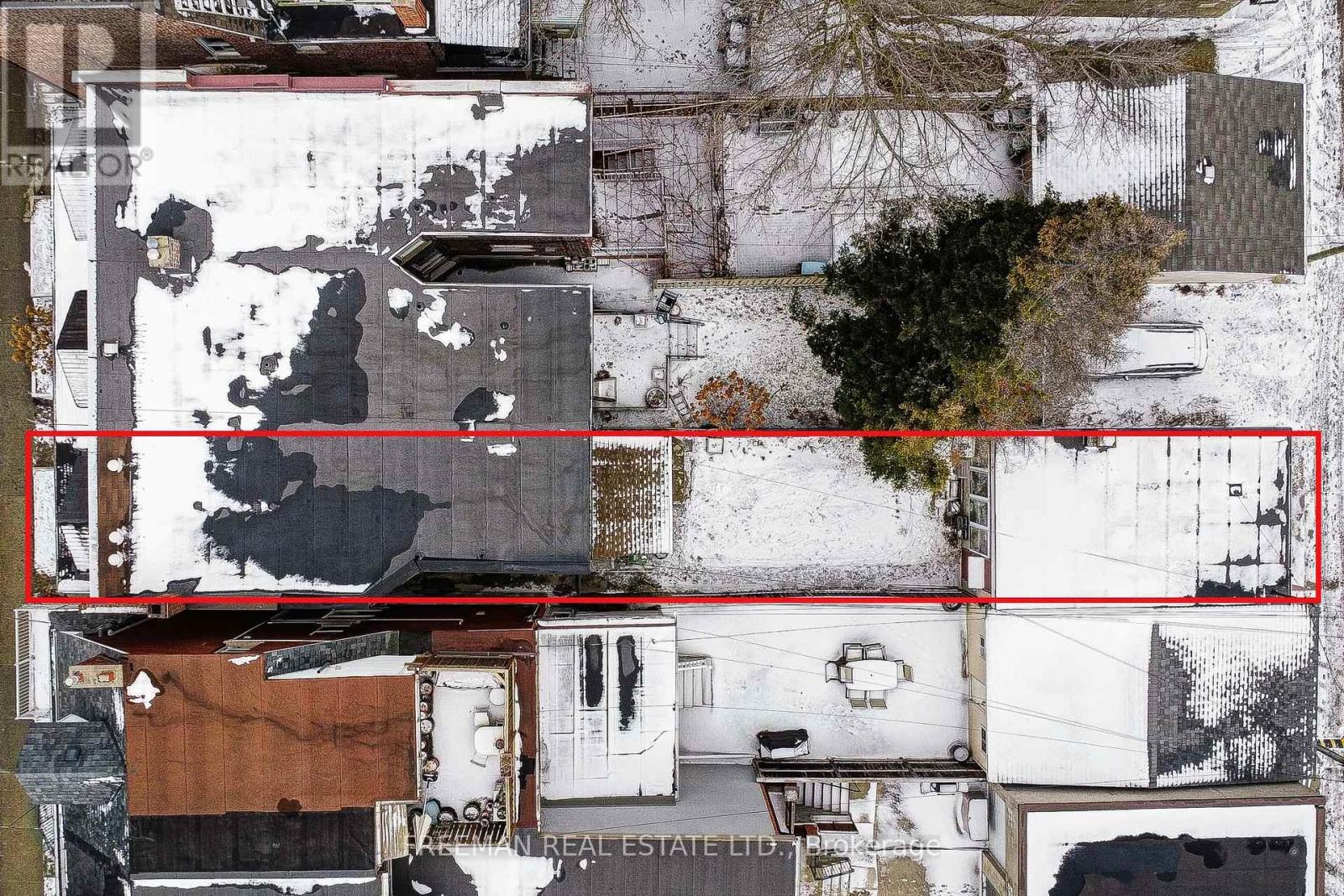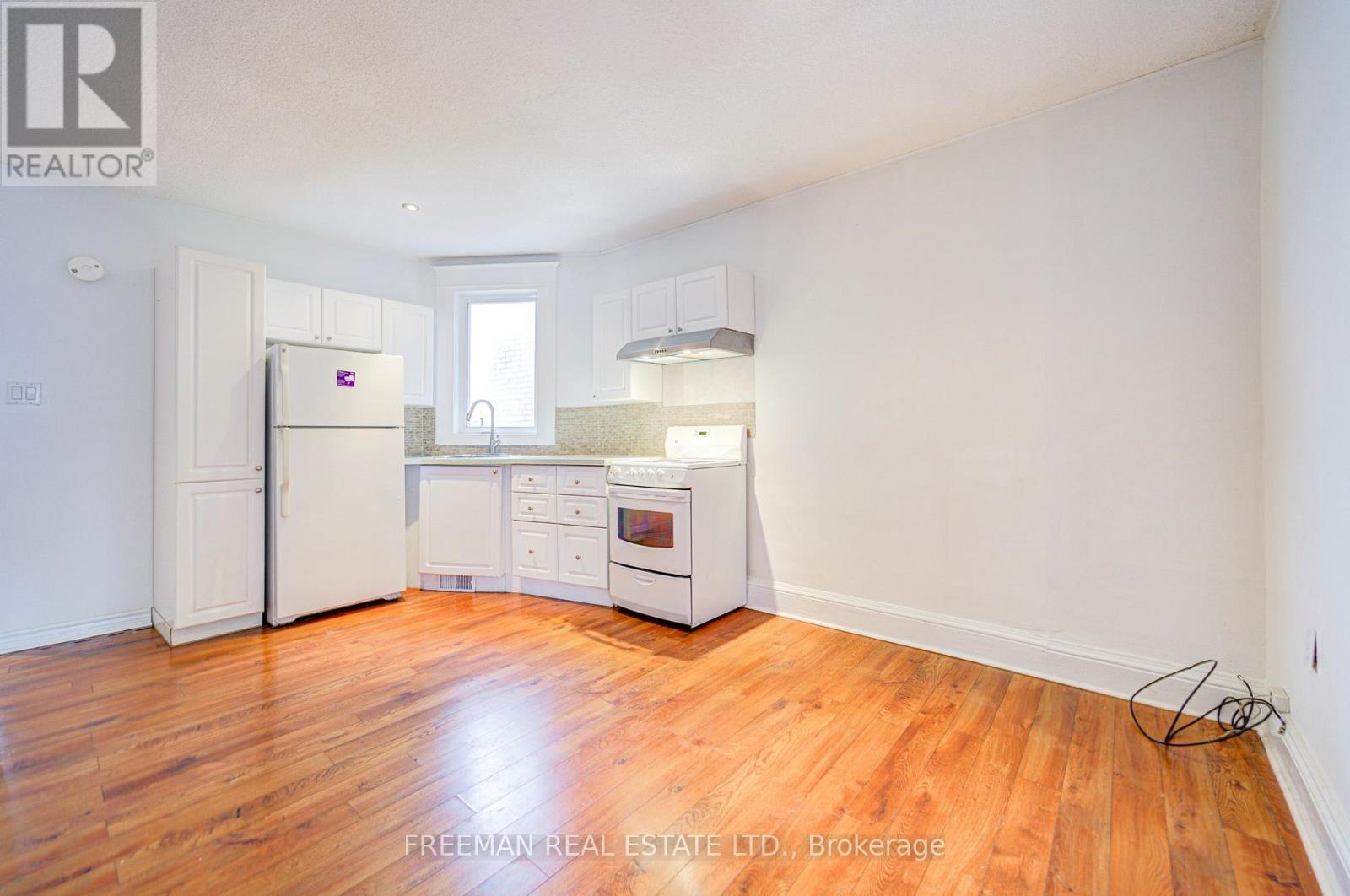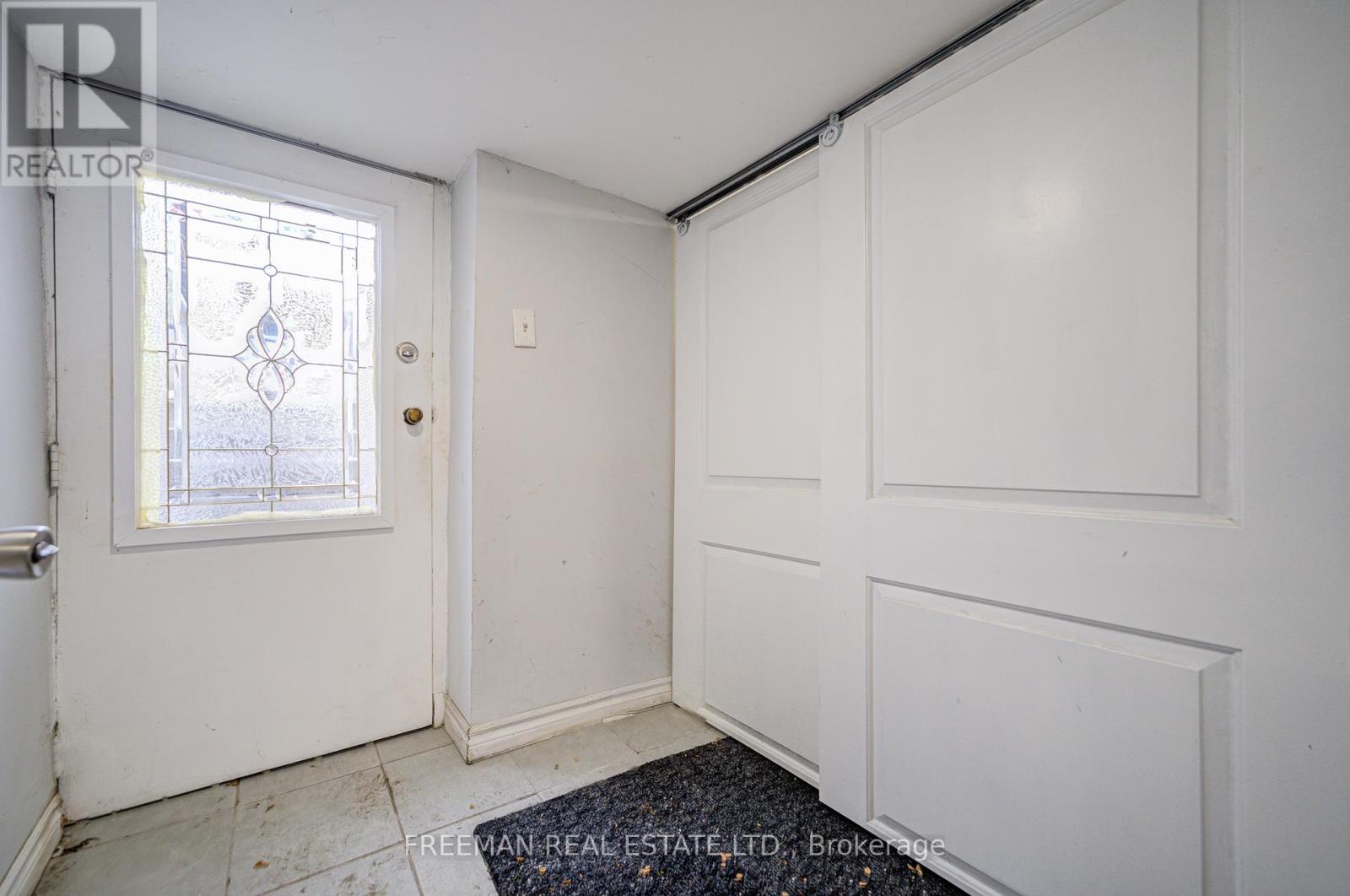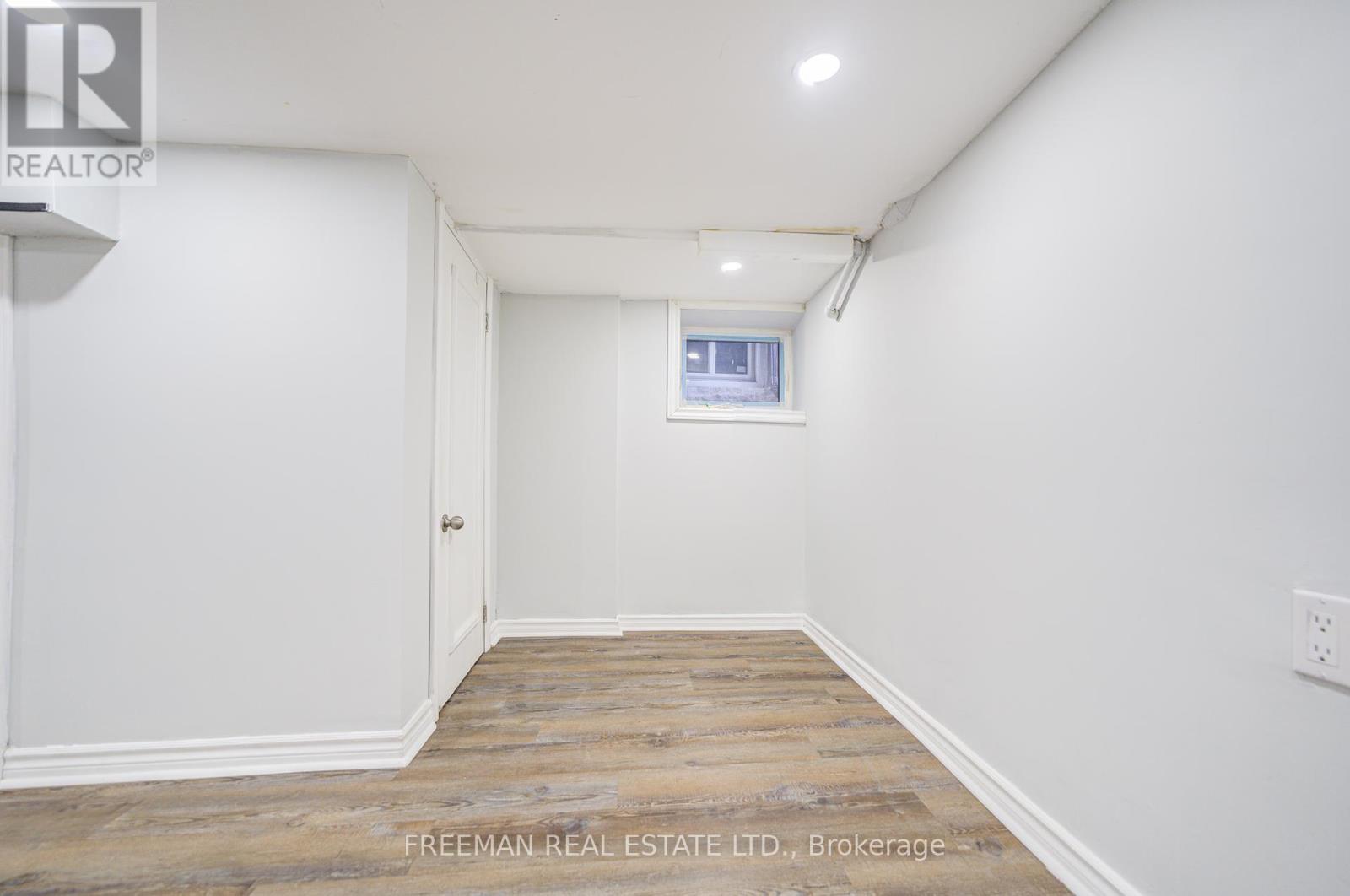164 Christie Street Toronto, Ontario M6G 3B4
$998,000
**OPEN HOUSE SAT & SUN 2-4pm** Start the New Year right! This marvelously flexible and very affordable home with numerous updates throughout located just south of Fiesta Farms Grocery is perfect for your first home with additional income, for an investor or as a single family with a sensible self-contained basement rental unit. The home is turnkey with 3 rental units (2 are vacant) and a large detached garage with separate hydro meter. The east/west orientation of the lot provides an abundance of light. The proximity to Bloor street, Christie Park and the subway make this a perfect urban nest! A prime location for living, commuting and/or renting out. Close Proximity to Essex for access to Essex P.S. & Hawthorn Bilingual Elementary. Note: main floor photos when vacant (id:24801)
Property Details
| MLS® Number | W11947595 |
| Property Type | Single Family |
| Community Name | Dovercourt-Wallace Emerson-Junction |
| Features | Lane |
| Parking Space Total | 2 |
| Structure | Porch |
Building
| Bathroom Total | 3 |
| Bedrooms Above Ground | 3 |
| Bedrooms Below Ground | 1 |
| Bedrooms Total | 4 |
| Appliances | Dryer, Hood Fan, Refrigerator, Two Stoves, Washer, Water Heater |
| Basement Features | Apartment In Basement |
| Basement Type | N/a |
| Construction Style Attachment | Semi-detached |
| Cooling Type | Central Air Conditioning |
| Exterior Finish | Brick Facing |
| Flooring Type | Tile, Laminate |
| Foundation Type | Unknown |
| Heating Fuel | Natural Gas |
| Heating Type | Forced Air |
| Stories Total | 2 |
| Type | House |
| Utility Water | Municipal Water |
Parking
| Detached Garage |
Land
| Acreage | No |
| Sewer | Sanitary Sewer |
| Size Depth | 136 Ft ,11 In |
| Size Frontage | 17 Ft ,3 In |
| Size Irregular | 17.32 X 136.97 Ft |
| Size Total Text | 17.32 X 136.97 Ft |
Rooms
| Level | Type | Length | Width | Dimensions |
|---|---|---|---|---|
| Second Level | Living Room | 3.18 m | 4.72 m | 3.18 m x 4.72 m |
| Second Level | Kitchen | 4.72 m | 3.18 m | 4.72 m x 3.18 m |
| Second Level | Bedroom | 4.27 m | 3.84 m | 4.27 m x 3.84 m |
| Second Level | Bedroom | 3.35 m | 2.36 m | 3.35 m x 2.36 m |
| Basement | Kitchen | 4.19 m | 4.04 m | 4.19 m x 4.04 m |
| Basement | Bedroom | 4.01 m | 4.01 m | 4.01 m x 4.01 m |
| Basement | Laundry Room | 1.83 m | 1.52 m | 1.83 m x 1.52 m |
| Basement | Living Room | 4.04 m | 4.19 m | 4.04 m x 4.19 m |
| Main Level | Living Room | 3.05 m | 4.45 m | 3.05 m x 4.45 m |
| Main Level | Kitchen | 3.35 m | 3.66 m | 3.35 m x 3.66 m |
| Main Level | Bedroom | 3.05 m | 4.78 m | 3.05 m x 4.78 m |
| Main Level | Foyer | 1.07 m | 3.12 m | 1.07 m x 3.12 m |
Contact Us
Contact us for more information
Daniel Todd Freeman
Broker
www.torontorealestate.org
(416) 535-3103
(416) 535-3106
www.facebook.com/FreemanRealEstateltdbrokerage
twitter.com/Freeman_Realty
Nancy Freeman
Salesperson
www.freemanrealty.com/
www.facebook.com/FreemanRealEstateltdbrokerage
twitter.com/Freeman_Realty
instagram.com/freeman_realty
(416) 535-3103
(416) 535-3106
www.facebook.com/FreemanRealEstateltdbrokerage
twitter.com/Freeman_Realty





































