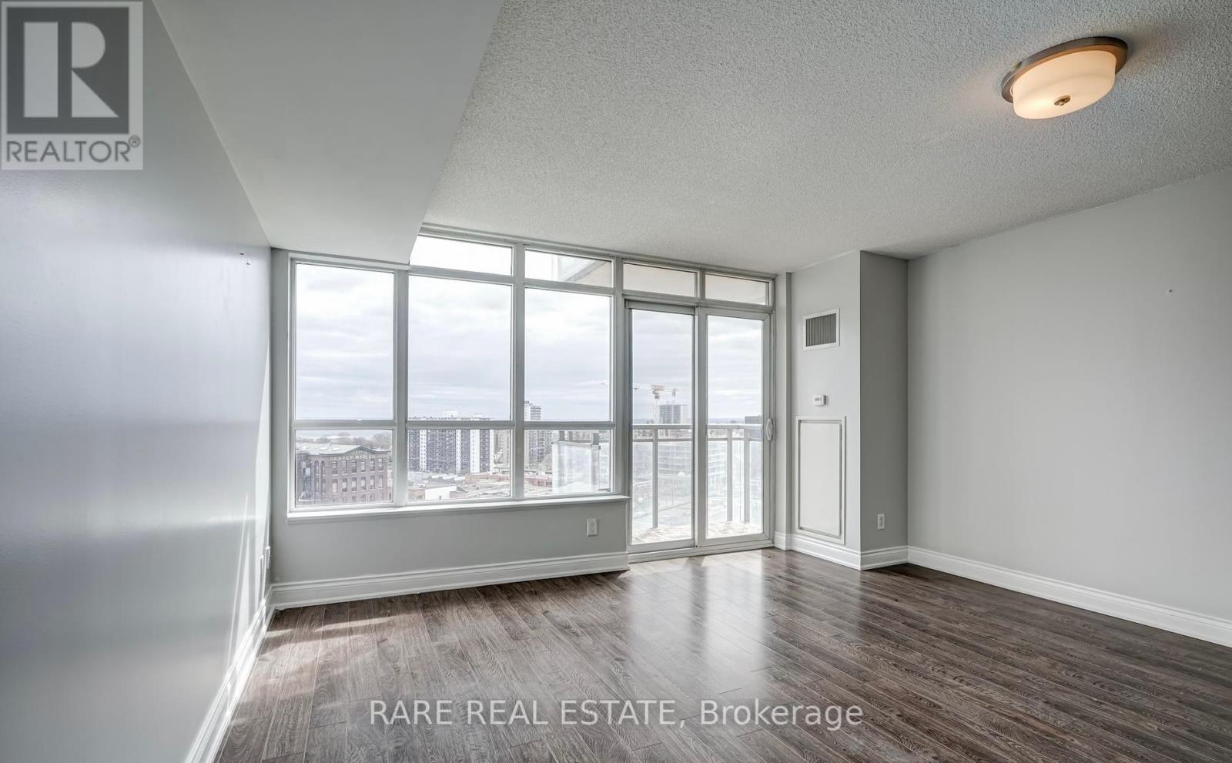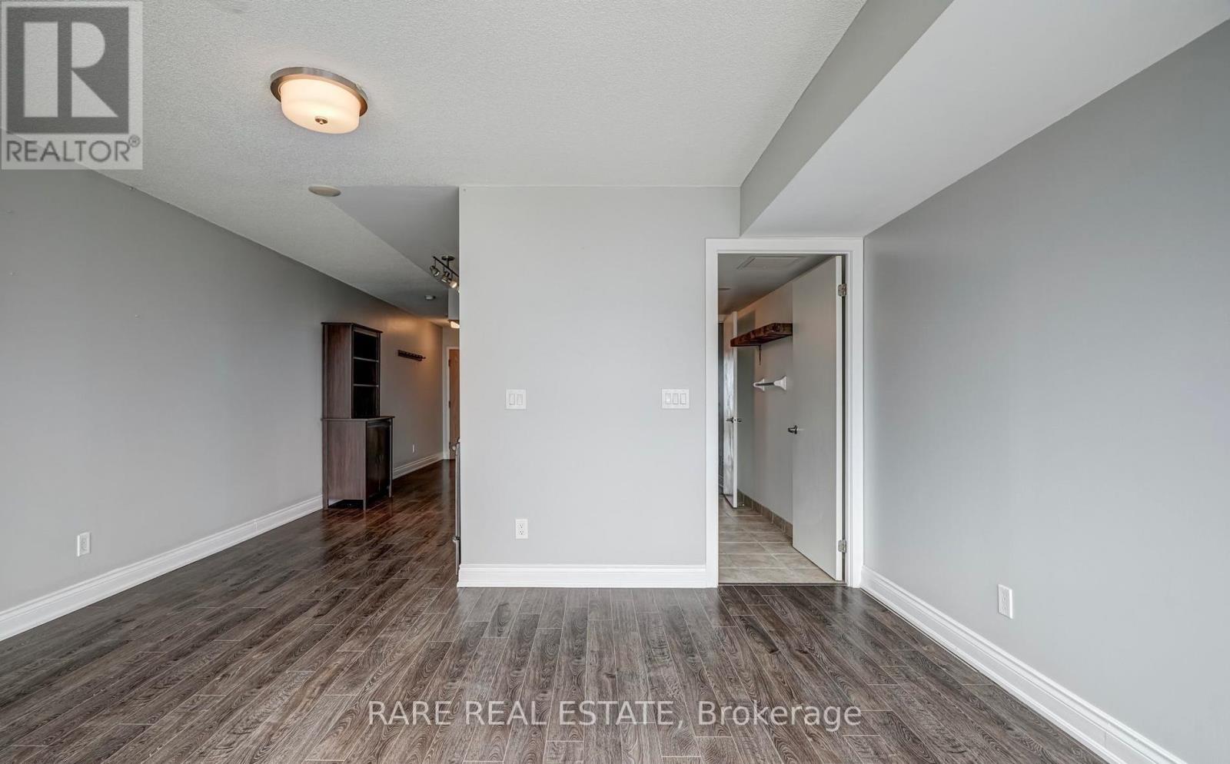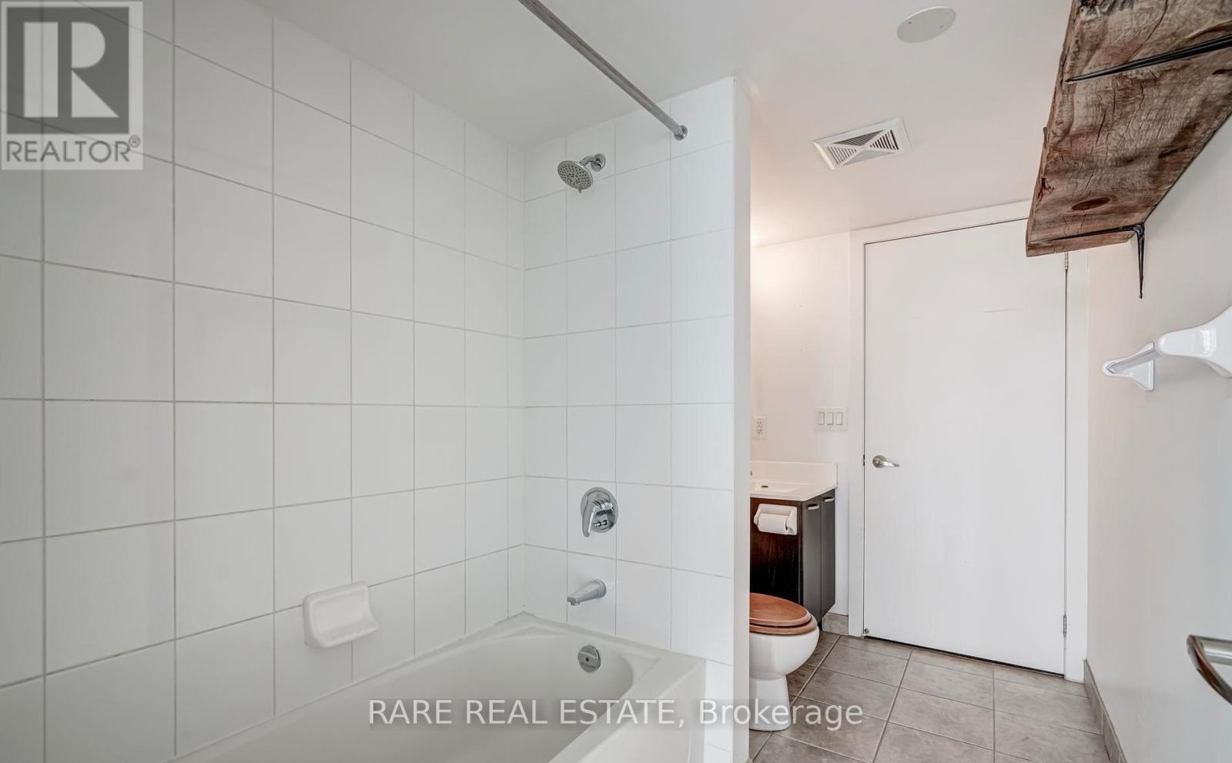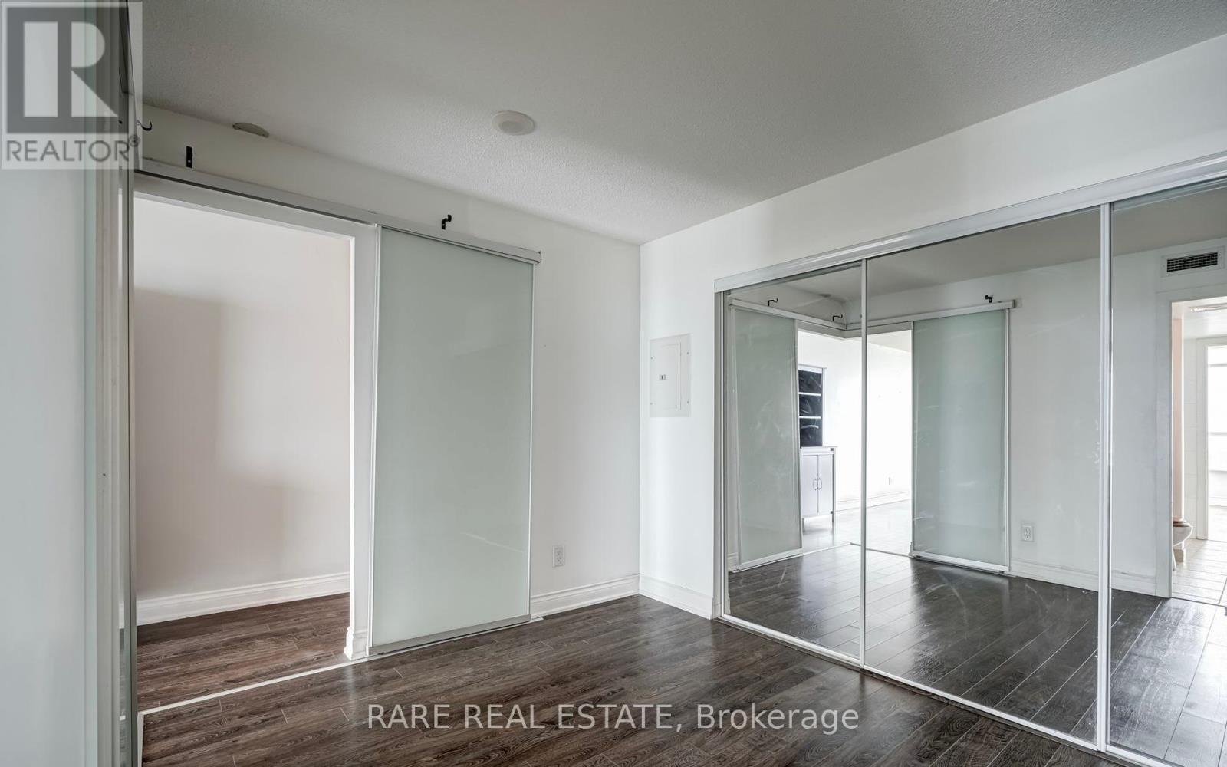1415 - 38 Joe Shuster Way Toronto, Ontario M6K 0A5
$2,200 Monthly
Beautiful & sun-filled 1 bedroom unit, 570 sq/ft with uninterrupted lake views & stunning sunsets. Spacious & tastefully finished, this condo features a functional open concept layout, laminate flooring throughout, an eat-in kitchen with stone countertops & stainless steel appliances, a large primary bedroom with wall to wall mirrored closets & ensuite privileges. Great facilities: indoor pool, gym, party room & media room. Steps to TTC, liberty village, grocery, restaurants & parks. (id:24801)
Property Details
| MLS® Number | C11905987 |
| Property Type | Single Family |
| Community Name | Niagara |
| Community Features | Pet Restrictions |
| Features | Balcony |
Building
| Bathroom Total | 1 |
| Bedrooms Above Ground | 1 |
| Bedrooms Total | 1 |
| Amenities | Storage - Locker |
| Appliances | Dishwasher, Microwave, Refrigerator, Stove, Window Coverings |
| Cooling Type | Central Air Conditioning |
| Exterior Finish | Brick |
| Flooring Type | Laminate |
| Heating Fuel | Natural Gas |
| Heating Type | Forced Air |
| Size Interior | 500 - 599 Ft2 |
| Type | Apartment |
Parking
| Underground |
Land
| Acreage | No |
Rooms
| Level | Type | Length | Width | Dimensions |
|---|---|---|---|---|
| Main Level | Living Room | 4.58 m | 4.04 m | 4.58 m x 4.04 m |
| Main Level | Dining Room | 4.58 m | 4.04 m | 4.58 m x 4.04 m |
| Main Level | Kitchen | 3.25 m | 2.85 m | 3.25 m x 2.85 m |
| Main Level | Bedroom | 3.38 m | 2.78 m | 3.38 m x 2.78 m |
https://www.realtor.ca/real-estate/27764053/1415-38-joe-shuster-way-toronto-niagara-niagara
Contact Us
Contact us for more information
Larisa Marie Magnus
Salesperson
(905) 450-8300
HTTP://www.c21m.ca























