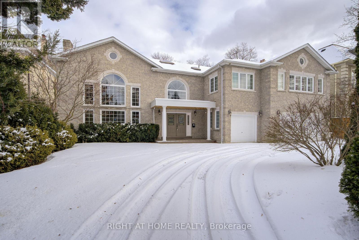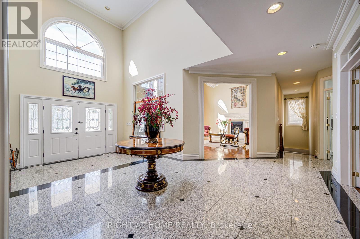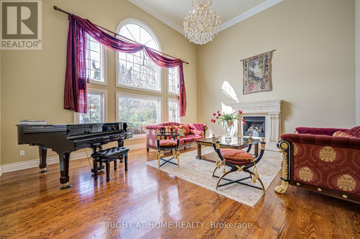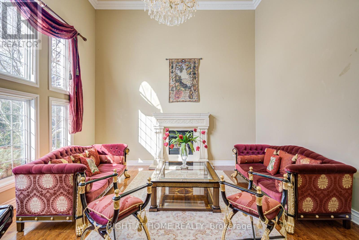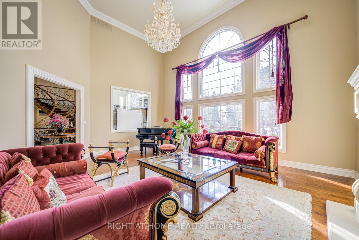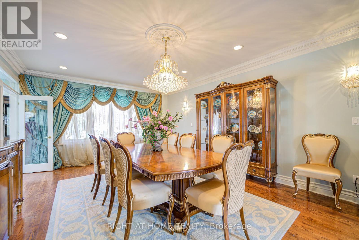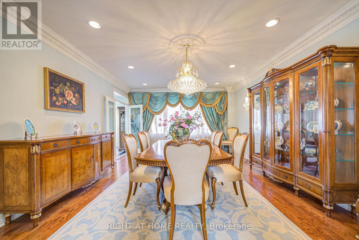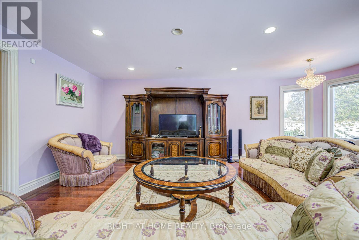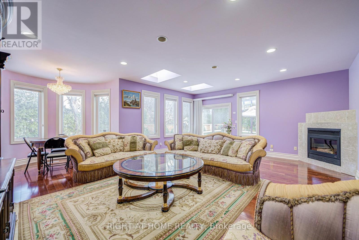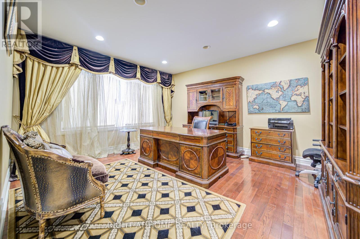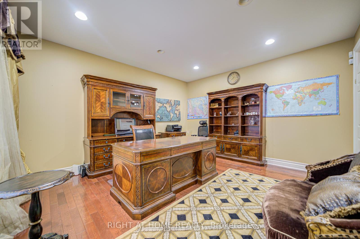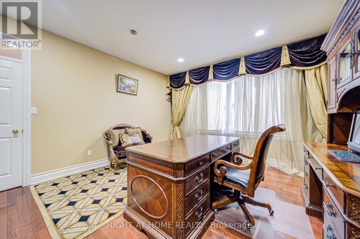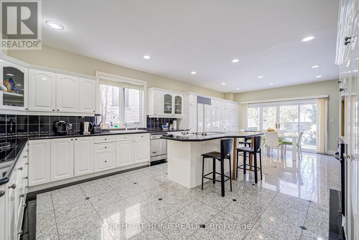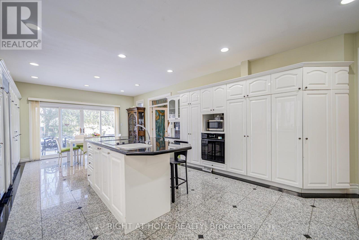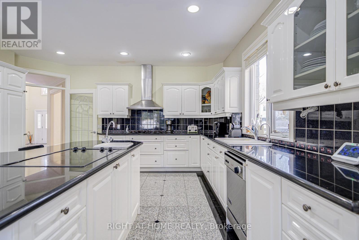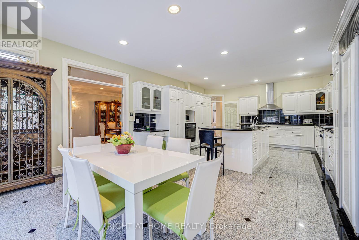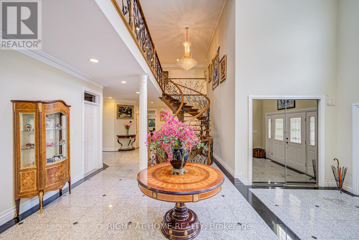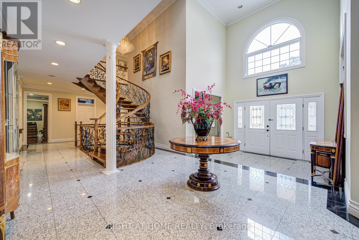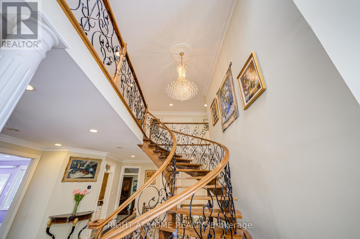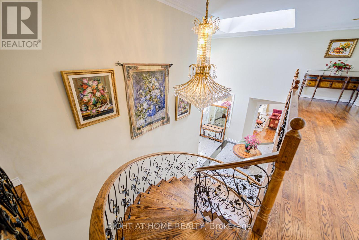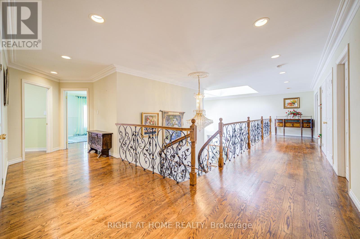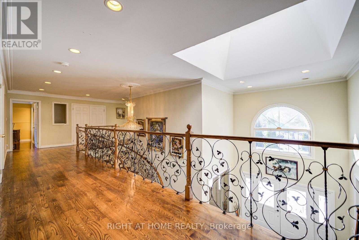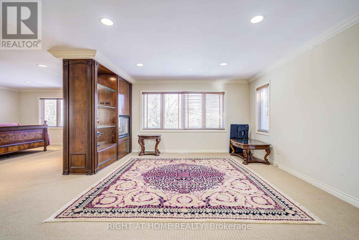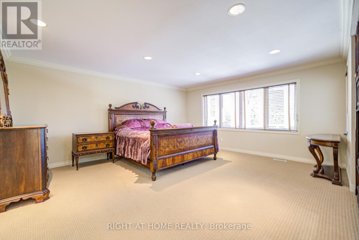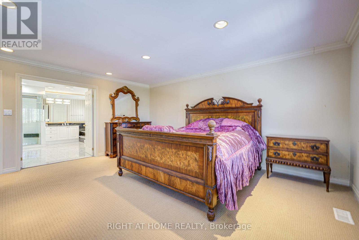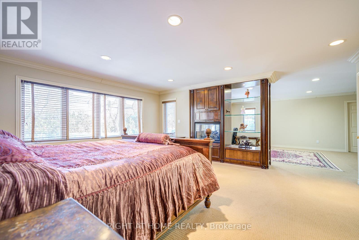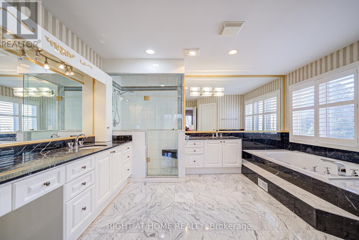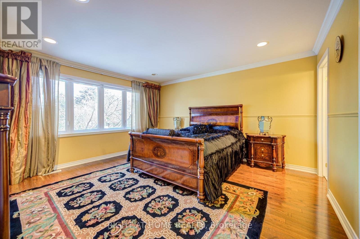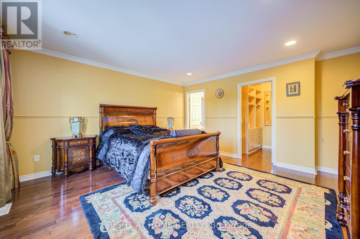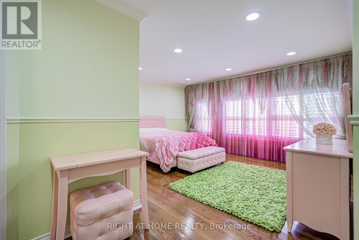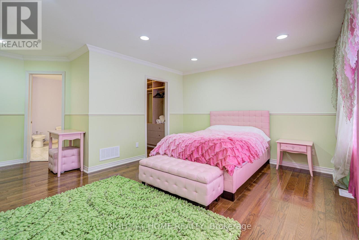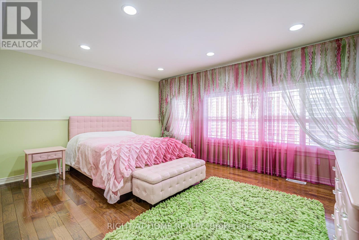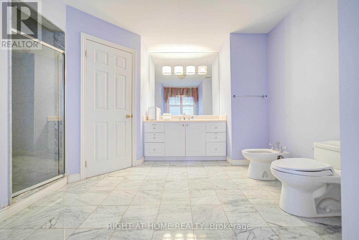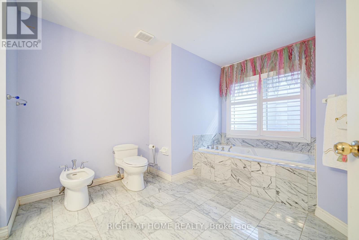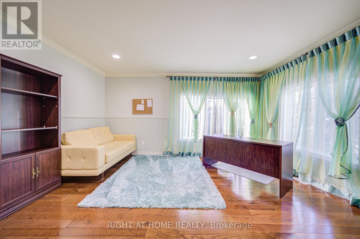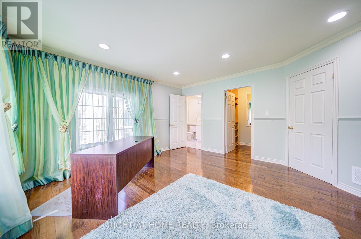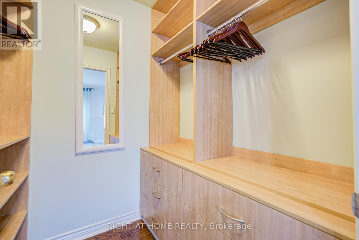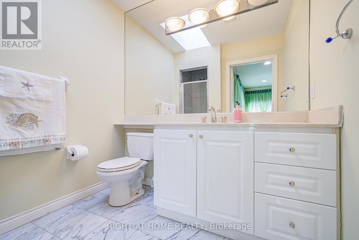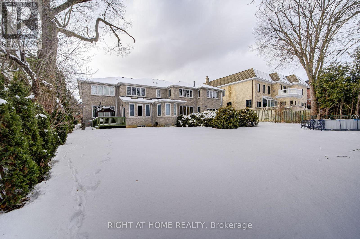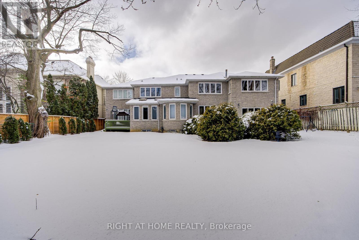49 Arjay Crescent Toronto, Ontario M2L 1C6
$9,800,000
A Breathtaking Property! Sited On One Of The Most Highly Sought After Crescents In The Bridle Path Enclave Of Prestigious Homes. 6700+ SF Of Living Space. Dramatic Grand Reception Foyer. Skylight. High Ceilings. Gas Fireplaces. Kitchen With Granite Floors and Countertops. Most Impressive Master Bedroom Retreat With Sitting Room, W/In Closet, 6 Piece Ensuite. Basement Walk Up To Garden. Professional Landscaping. Most Desirable Neighborhood With Close Proximity To Toronto's Top Ranking Private & Public Schools - Crescent, TFS, The Granite Club, Rosedale Golf Course, Sunnybrook **EXTRAS** All Existing Appls: Stove ,Range Hood, Panelled Sub-zero Fridge, Washer & Dryer. All Elf & Window Coverings. (id:24801)
Property Details
| MLS® Number | C11948301 |
| Property Type | Single Family |
| Community Name | Bridle Path-Sunnybrook-York Mills |
| Equipment Type | Water Heater |
| Features | Irregular Lot Size |
| Parking Space Total | 11 |
| Pool Type | Above Ground Pool |
| Rental Equipment Type | Water Heater |
Building
| Bathroom Total | 6 |
| Bedrooms Above Ground | 5 |
| Bedrooms Total | 5 |
| Amenities | Fireplace(s) |
| Appliances | Water Heater |
| Basement Development | Unfinished |
| Basement Type | N/a (unfinished) |
| Construction Style Attachment | Detached |
| Cooling Type | Central Air Conditioning |
| Exterior Finish | Brick |
| Fireplace Present | Yes |
| Flooring Type | Hardwood, Carpeted |
| Heating Fuel | Natural Gas |
| Heating Type | Forced Air |
| Stories Total | 2 |
| Size Interior | 5,000 - 100,000 Ft2 |
| Type | House |
| Utility Water | Municipal Water |
Parking
| Garage |
Land
| Acreage | No |
| Sewer | Sanitary Sewer |
| Size Depth | 176 Ft |
| Size Frontage | 86 Ft ,9 In |
| Size Irregular | 86.8 X 176 Ft ; Large Private Lot |
| Size Total Text | 86.8 X 176 Ft ; Large Private Lot |
Rooms
| Level | Type | Length | Width | Dimensions |
|---|---|---|---|---|
| Second Level | Primary Bedroom | 9 m | 6.9 m | 9 m x 6.9 m |
| Second Level | Bedroom 2 | 4.65 m | 4.1 m | 4.65 m x 4.1 m |
| Second Level | Bedroom 3 | 4.4 m | 4.28 m | 4.4 m x 4.28 m |
| Second Level | Bedroom 4 | 4.68 m | 3.85 m | 4.68 m x 3.85 m |
| Second Level | Bedroom 5 | 4.1 m | 4.6 m | 4.1 m x 4.6 m |
| Ground Level | Living Room | 6 m | 5.5 m | 6 m x 5.5 m |
| Ground Level | Dining Room | 7 m | 4.45 m | 7 m x 4.45 m |
| Ground Level | Kitchen | 8.5 m | 4.4 m | 8.5 m x 4.4 m |
| Ground Level | Family Room | 7 m | 5.4 m | 7 m x 5.4 m |
| Ground Level | Library | 4.7 m | 4.26 m | 4.7 m x 4.26 m |
Contact Us
Contact us for more information
Elena Predeina
Salesperson
1550 16th Avenue Bldg B Unit 3 & 4
Richmond Hill, Ontario L4B 3K9
(905) 695-7888
(905) 695-0900


