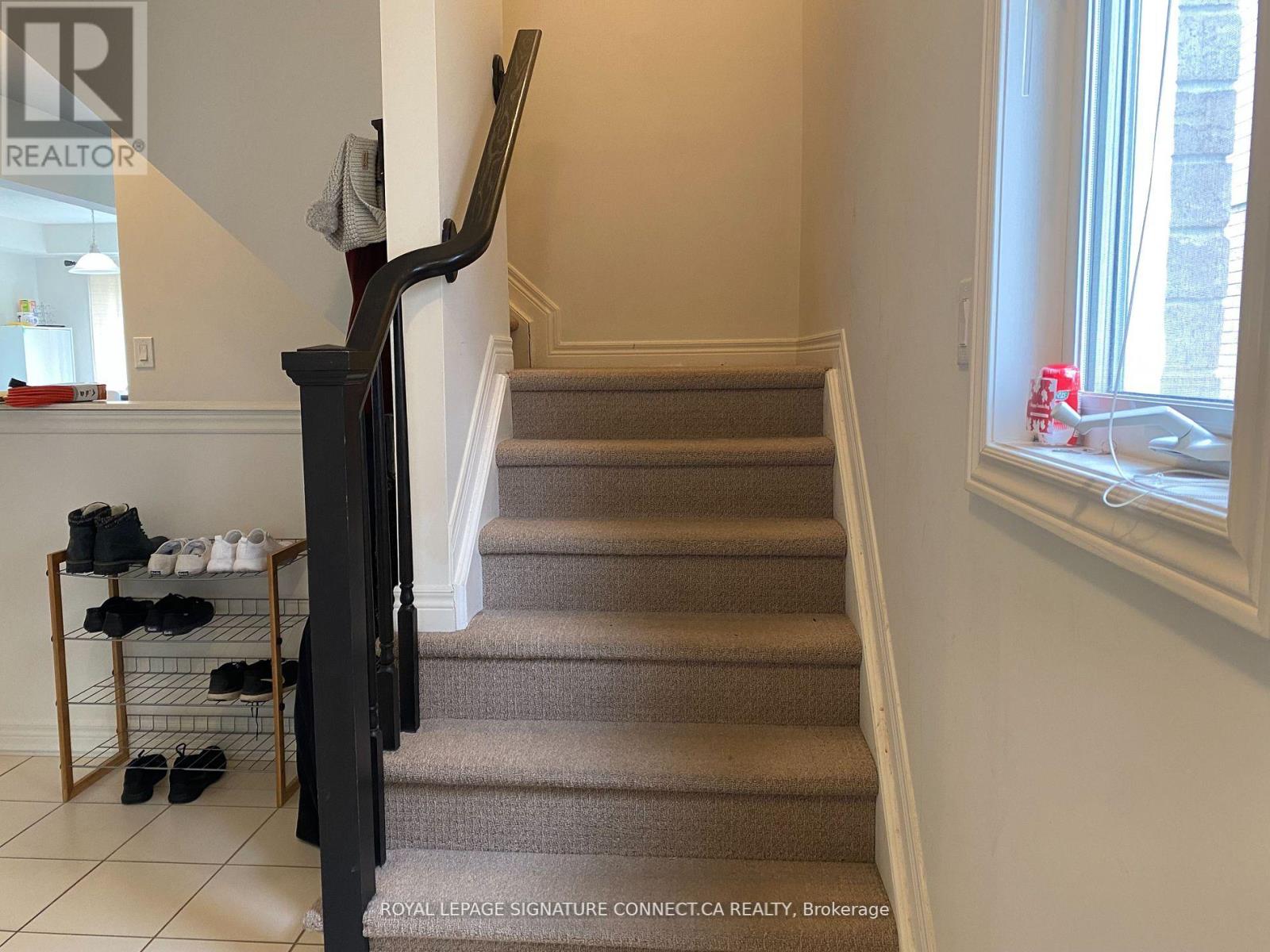175 Winterberry Boulevard Thorold, Ontario L2V 0A6
$709,000
Welcome To The Most Well Maintained House On The Block! 175 Winterberry Is The Perfect Thorold Location And Is Fully Rented Out. Perfectly Maintained And Cared For, This Home Has Four Bedrooms, 3Full Bathrooms And One Half Bath. With A Fully Finished Basement, Long term Opportunity Is In Abundance. The Open Floor Plan Wastes No Space, And All Appliances Have Been Upgraded. Newly Renewed Rental License Is Good For 2 Years. This Property Is Within Close Proximity To Brock University, Pen Centre, Bus Routes, Trails, And More. **** EXTRAS **** All Window Coverings, All Existing Light Fixtures, S/S Fridge, S/S Oven, Washer/Dryer, Dishwasher, Kitchen Table & Chairs (id:24801)
Property Details
| MLS® Number | X11946773 |
| Property Type | Single Family |
| Parking Space Total | 2 |
Building
| Bathroom Total | 4 |
| Bedrooms Above Ground | 4 |
| Bedrooms Below Ground | 1 |
| Bedrooms Total | 5 |
| Appliances | Freezer, Refrigerator |
| Basement Development | Finished |
| Basement Type | Full (finished) |
| Construction Style Attachment | Semi-detached |
| Cooling Type | Central Air Conditioning |
| Exterior Finish | Vinyl Siding, Brick |
| Flooring Type | Tile, Hardwood |
| Foundation Type | Unknown |
| Half Bath Total | 1 |
| Heating Fuel | Natural Gas |
| Heating Type | Forced Air |
| Stories Total | 2 |
| Type | House |
| Utility Water | Municipal Water |
Parking
| Garage |
Land
| Acreage | No |
| Sewer | Sanitary Sewer |
| Size Depth | 110 Ft ,1 In |
| Size Frontage | 30 Ft ,3 In |
| Size Irregular | 30.32 X 110.15 Ft |
| Size Total Text | 30.32 X 110.15 Ft |
Rooms
| Level | Type | Length | Width | Dimensions |
|---|---|---|---|---|
| Second Level | Bedroom | 3.35 m | 3.04 m | 3.35 m x 3.04 m |
| Second Level | Bedroom 2 | 3.34 m | 3.04 m | 3.34 m x 3.04 m |
| Second Level | Bedroom 3 | 2.86 m | 2.86 m | 2.86 m x 2.86 m |
| Second Level | Bedroom 4 | 2.86 m | 2.86 m | 2.86 m x 2.86 m |
| Second Level | Primary Bedroom | 4.87 m | 3.84 m | 4.87 m x 3.84 m |
| Basement | Primary Bedroom | 4.87 m | 3.84 m | 4.87 m x 3.84 m |
| Main Level | Kitchen | 5.54 m | 2.89 m | 5.54 m x 2.89 m |
| Main Level | Family Room | 4.87 m | 3.77 m | 4.87 m x 3.77 m |
https://www.realtor.ca/real-estate/27857317/175-winterberry-boulevard-thorold
Contact Us
Contact us for more information
Mario Francella
Salesperson
495 Wellington St W #100
Toronto, Ontario M5V 1E9
(416) 205-0355
(416) 572-1017















