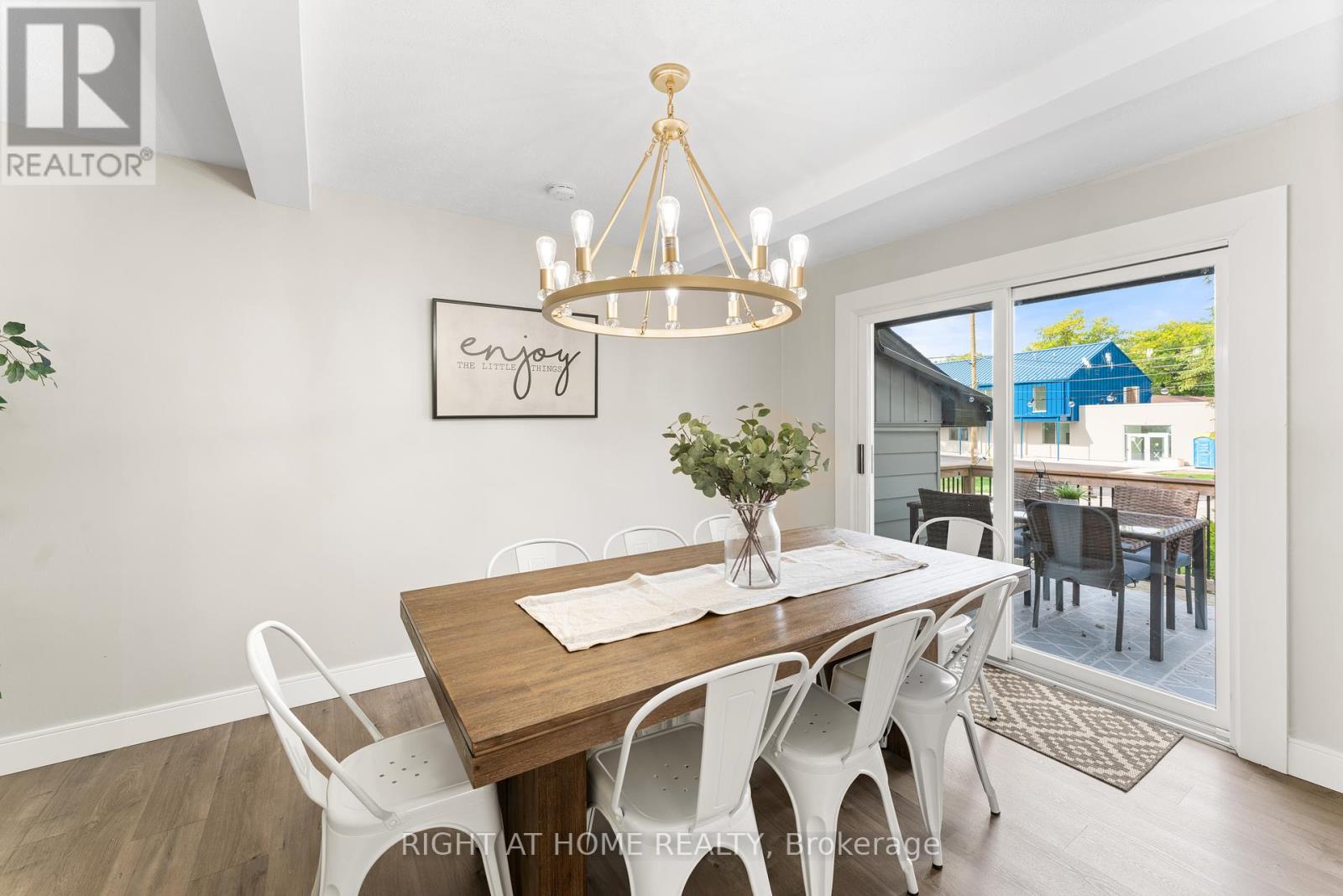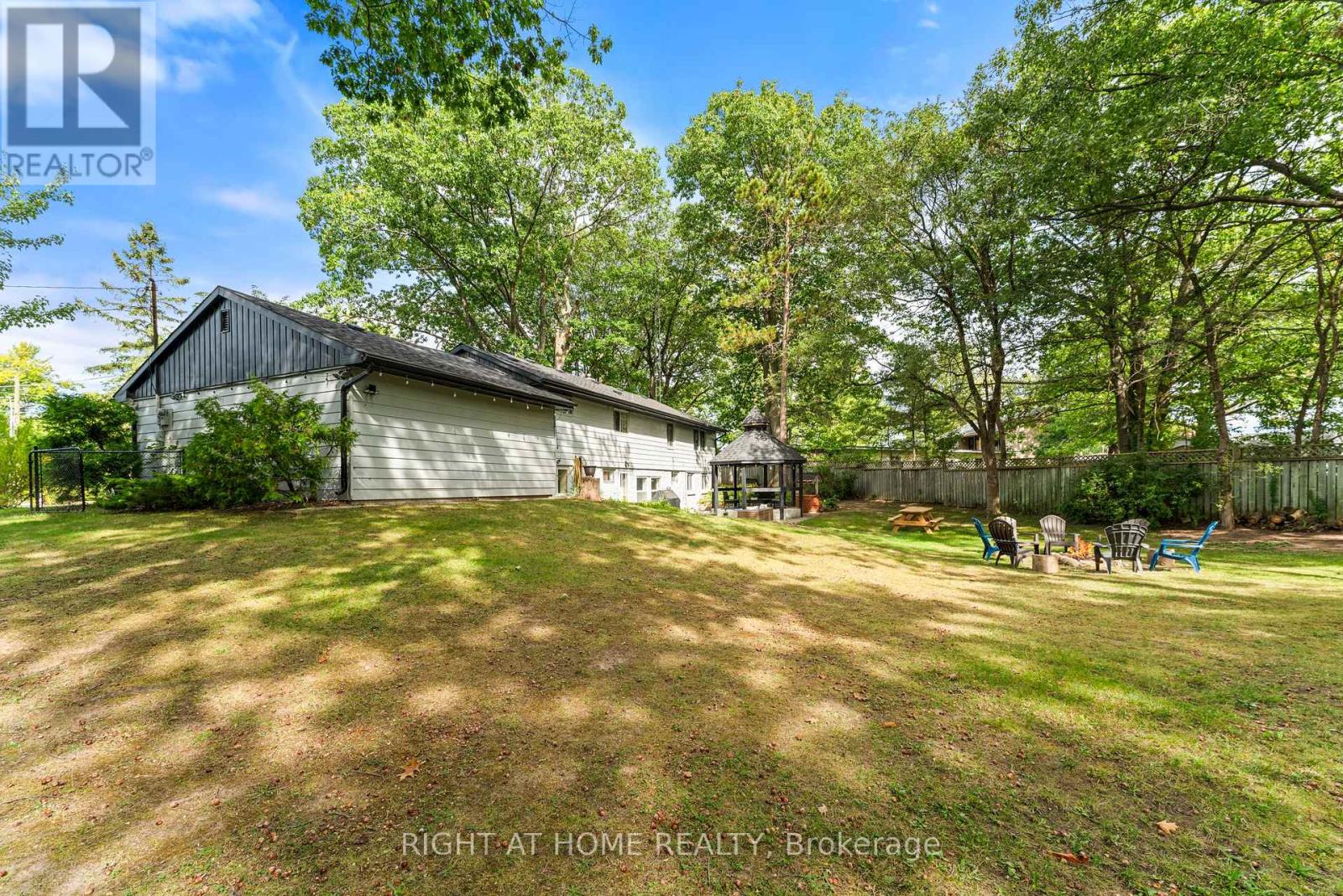15 32nd Street S Wasaga Beach, Ontario L9Z 2S5
$819,000
Welcome to Your Dream Home in Wasaga Beach! This stunning 2,437 sq ft, 3+1 bedroom, 3-bathroom home offers a perfect blend of modern elegance and beachside living. Beautifully renovated with tasteful finishes, this home is just a short walk to the sandy shores of Wasaga Beach. Situated on a rare, oversized premium lot - one of the largest in the area. This property presents an exceptional opportunity for future severance or development. Nestled on a private lot surrounded by mature trees, this residence features an expansive backyard with a cozy firepit, ideal for entertaining or relaxing in your own private oasis. Inside, you'll find luxurious upgrades throughout, including durable vinyl hardwood flooring, pot lights throughout, quartz countertops, custom backsplash, stainless steel appliances, and large windows that flood the space with natural light. The walkout basement with a separate entrance offers a self-contained unit, perfect for generating rental income or creating a comfortable in-law suite. Enjoy the best of both worlds with serene nature views while being conveniently close to grocery stores, schools, community centers, marinas, and scenic trails. Don't miss your chance to own this unique property in one of Ontario's most sought-after locations! **** EXTRAS **** Incredible property with huge opportunities. Renovations completed in 2023. 5 min walk to the beach and conveniently located mins to the Superstore, LCBO, Shoppers DM, Starbucks & Casino. 20 min drive to Collingwood & the Scandinavian Spa! (id:24801)
Property Details
| MLS® Number | S11944807 |
| Property Type | Single Family |
| Community Name | Wasaga Beach |
| Amenities Near By | Public Transit, Park, Marina, Beach |
| Community Features | Community Centre |
| Features | Irregular Lot Size, Lighting, Carpet Free |
| Parking Space Total | 6 |
| Structure | Deck, Porch |
Building
| Bathroom Total | 3 |
| Bedrooms Above Ground | 3 |
| Bedrooms Below Ground | 1 |
| Bedrooms Total | 4 |
| Amenities | Fireplace(s) |
| Appliances | Water Heater, Dishwasher, Dryer, Microwave, Refrigerator, Stove, Washer, Window Coverings |
| Architectural Style | Raised Bungalow |
| Basement Development | Finished |
| Basement Features | Separate Entrance, Walk Out |
| Basement Type | N/a (finished) |
| Construction Style Attachment | Detached |
| Cooling Type | Central Air Conditioning |
| Exterior Finish | Aluminum Siding |
| Fireplace Present | Yes |
| Fireplace Total | 1 |
| Flooring Type | Hardwood, Tile |
| Foundation Type | Concrete |
| Half Bath Total | 1 |
| Heating Fuel | Natural Gas |
| Heating Type | Forced Air |
| Stories Total | 1 |
| Size Interior | 2,000 - 2,500 Ft2 |
| Type | House |
| Utility Water | Municipal Water |
Parking
| Attached Garage |
Land
| Acreage | No |
| Land Amenities | Public Transit, Park, Marina, Beach |
| Landscape Features | Landscaped |
| Sewer | Sanitary Sewer |
| Size Depth | 183 Ft |
| Size Frontage | 126 Ft |
| Size Irregular | 126 X 183 Ft |
| Size Total Text | 126 X 183 Ft |
Rooms
| Level | Type | Length | Width | Dimensions |
|---|---|---|---|---|
| Basement | Recreational, Games Room | 2.92 m | 4.11 m | 2.92 m x 4.11 m |
| Basement | Kitchen | 6.91 m | 6.86 m | 6.91 m x 6.86 m |
| Main Level | Kitchen | 4.87 m | 2.87 m | 4.87 m x 2.87 m |
| Main Level | Living Room | 4.72 m | 4.37 m | 4.72 m x 4.37 m |
| Main Level | Primary Bedroom | 3.12 m | 4.55 m | 3.12 m x 4.55 m |
| Main Level | Bedroom 2 | 4.85 m | 3.48 m | 4.85 m x 3.48 m |
| Main Level | Bedroom 3 | 3.48 m | 3.23 m | 3.48 m x 3.23 m |
| Main Level | Bedroom 4 | 3.48 m | 2.87 m | 3.48 m x 2.87 m |
| Main Level | Dining Room | 3.96 m | 5 m | 3.96 m x 5 m |
https://www.realtor.ca/real-estate/27852589/15-32nd-street-s-wasaga-beach-wasaga-beach
Contact Us
Contact us for more information
Carla De Sa
Broker
(416) 576-4433
www.carlaandco.ca/
www.facebook.com/corsiproperties/?ref=aymt_homepage_panel&eid=ARBkQsketS3v1vT-kS55iEAwN_W5t-
www.linkedin.com/in/carla-corsi-38846311b/
1396 Don Mills Rd Unit B-121
Toronto, Ontario M3B 0A7
(416) 391-3232
(416) 391-0319
www.rightathomerealty.com/


























