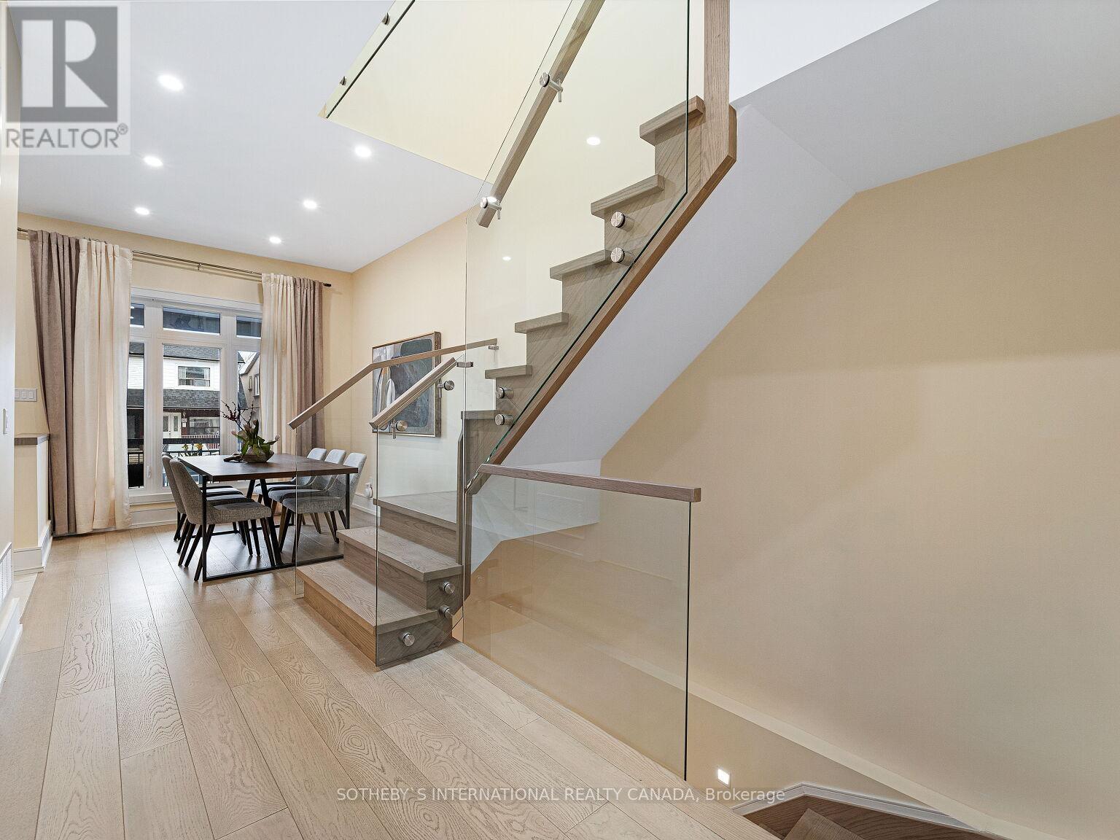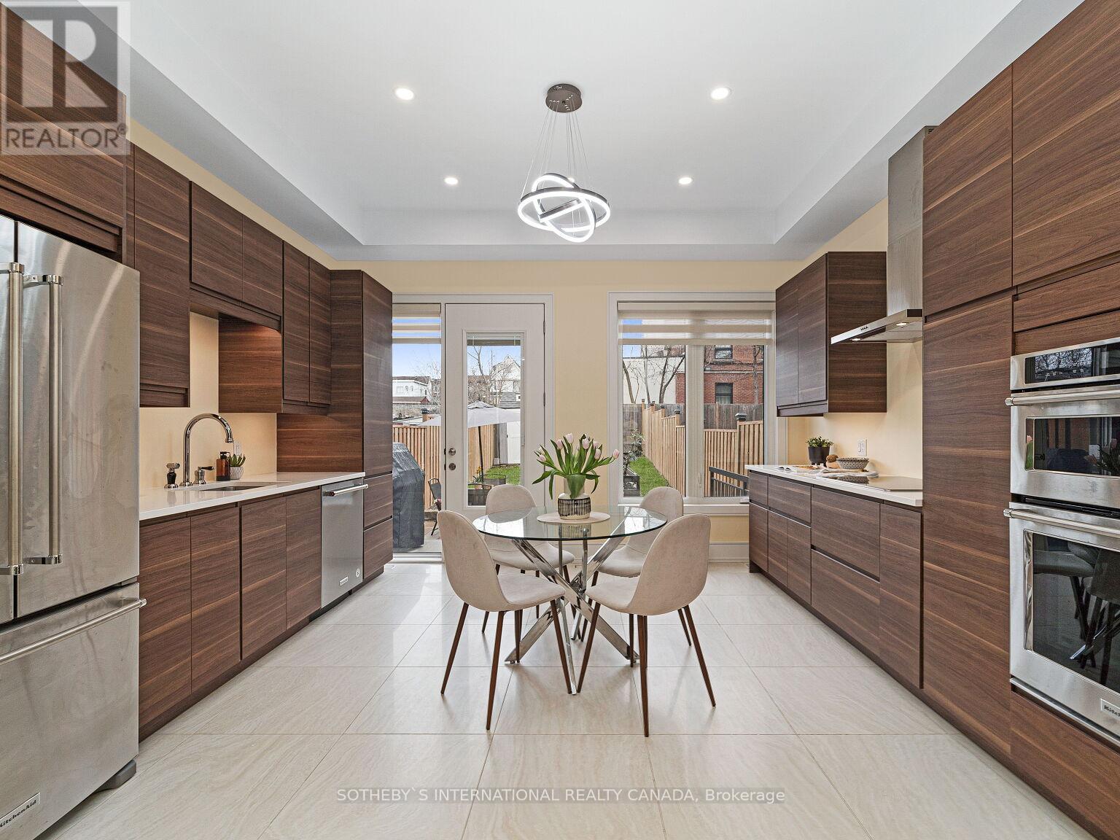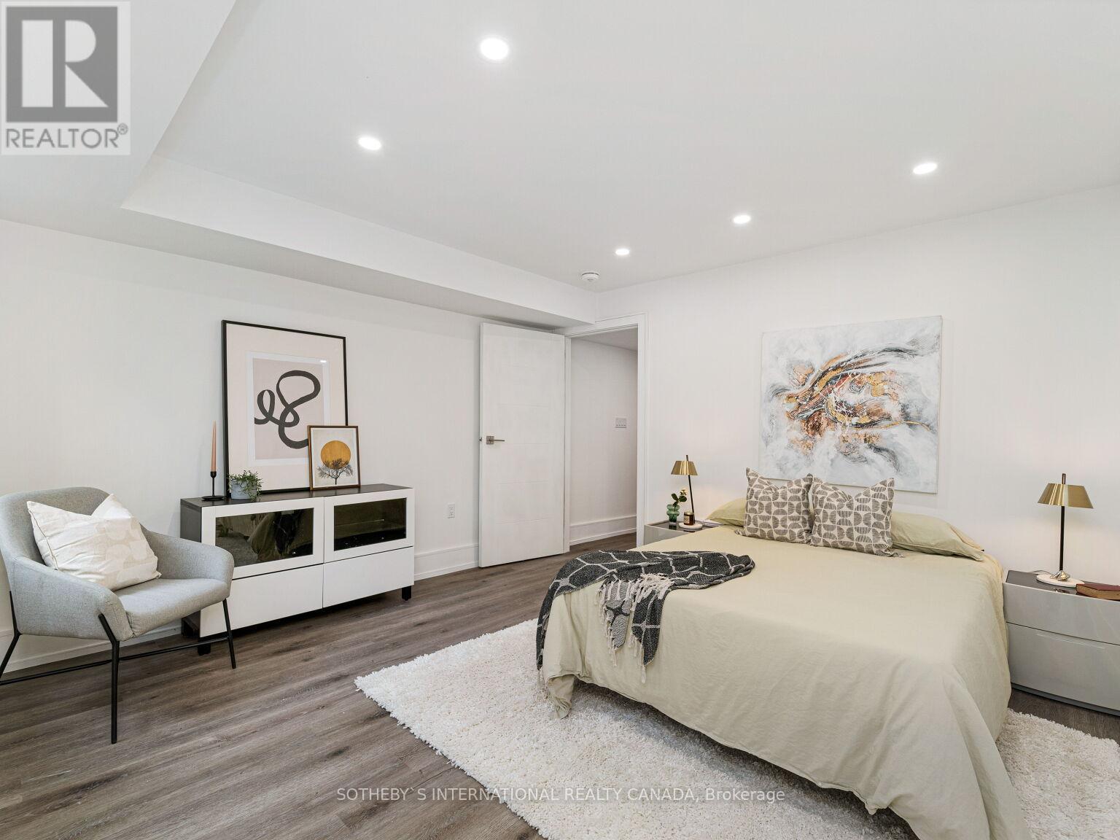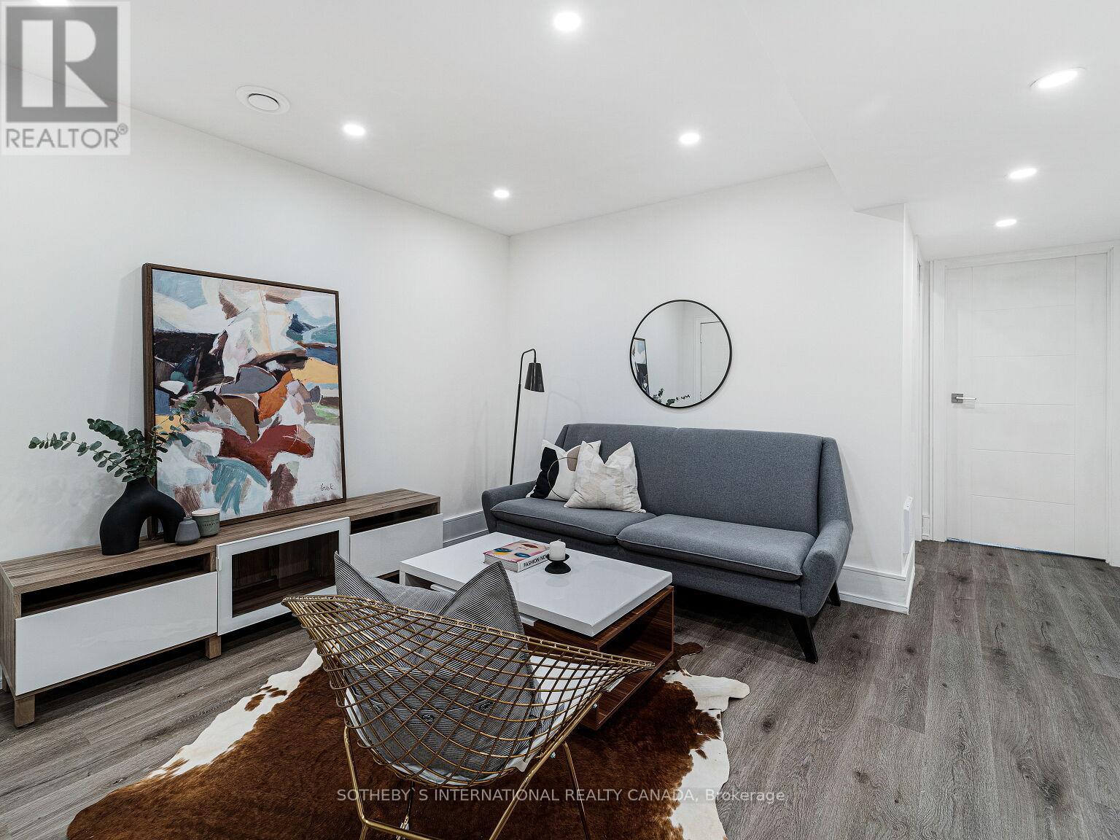137 Prescott Avenue Toronto, Ontario M6N 3G9
$1,199,000
Presenting 137 Prescott! Main Floor Features 10 Ft Ceilings With Open Concept Living Room, Family Room, Dining Room & Kitchen, Powder Room, Front Porch And Backyard. 2nd Level Features Stunning Primary With Walk In Closet, Bay Window, Washroom In Each Bedroom & 2 Skylights. Staircase Is An Architectural Marvel With Glass Elements. Hardwood Floors. Smart Dimmable Lights Throughout. 70+ Pot Lights. Separate Apartment Or In-Law Suite With Private Entrance, Kitchen, Bathroom, Laundry, Vinyl Floors In Basement. House Is Equipped For EV Charging. **** EXTRAS **** Main: SS Fridge, Cooktop, Oven, Microwave, Dishwasher. Washer, Dryer. Basement: SS Fridge, Stove, Dishwasher. Washer, Dryer. Google Nest Thermostat, Smart Lock, Doorbell. Light Fixtures. (id:24801)
Property Details
| MLS® Number | W11944789 |
| Property Type | Single Family |
| Community Name | Weston-Pellam Park |
| Amenities Near By | Park, Place Of Worship, Public Transit, Schools |
Building
| Bathroom Total | 5 |
| Bedrooms Above Ground | 3 |
| Bedrooms Below Ground | 1 |
| Bedrooms Total | 4 |
| Basement Features | Apartment In Basement, Separate Entrance |
| Basement Type | N/a |
| Construction Style Attachment | Semi-detached |
| Cooling Type | Central Air Conditioning |
| Exterior Finish | Brick, Stucco |
| Foundation Type | Poured Concrete |
| Half Bath Total | 2 |
| Heating Fuel | Natural Gas |
| Heating Type | Forced Air |
| Stories Total | 2 |
| Size Interior | 1,500 - 2,000 Ft2 |
| Type | House |
| Utility Water | Municipal Water |
Land
| Acreage | No |
| Land Amenities | Park, Place Of Worship, Public Transit, Schools |
| Sewer | Sanitary Sewer |
| Size Depth | 120 Ft |
| Size Frontage | 18 Ft |
| Size Irregular | 18 X 120 Ft |
| Size Total Text | 18 X 120 Ft |
Contact Us
Contact us for more information
Ari Zagury
Salesperson
arizagury.com/
192 Davenport Rd
Toronto, Ontario M5R 1J2
(416) 913-7930











































