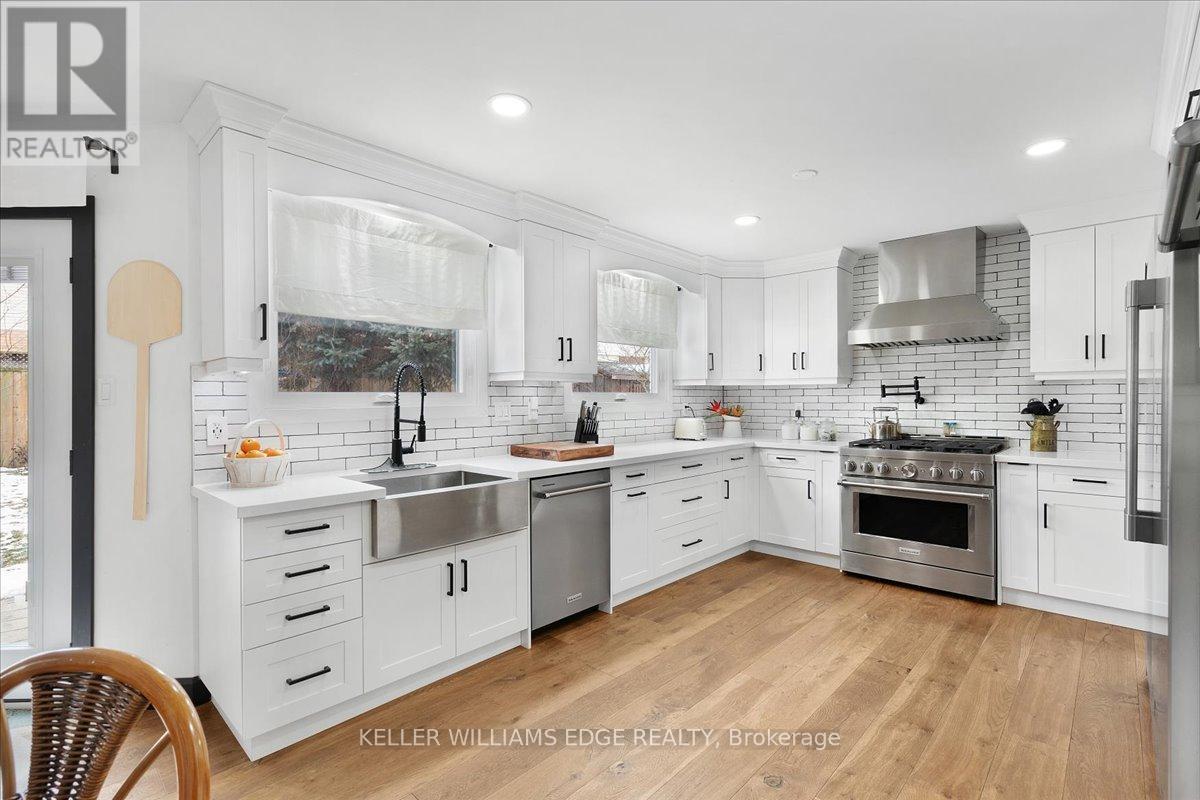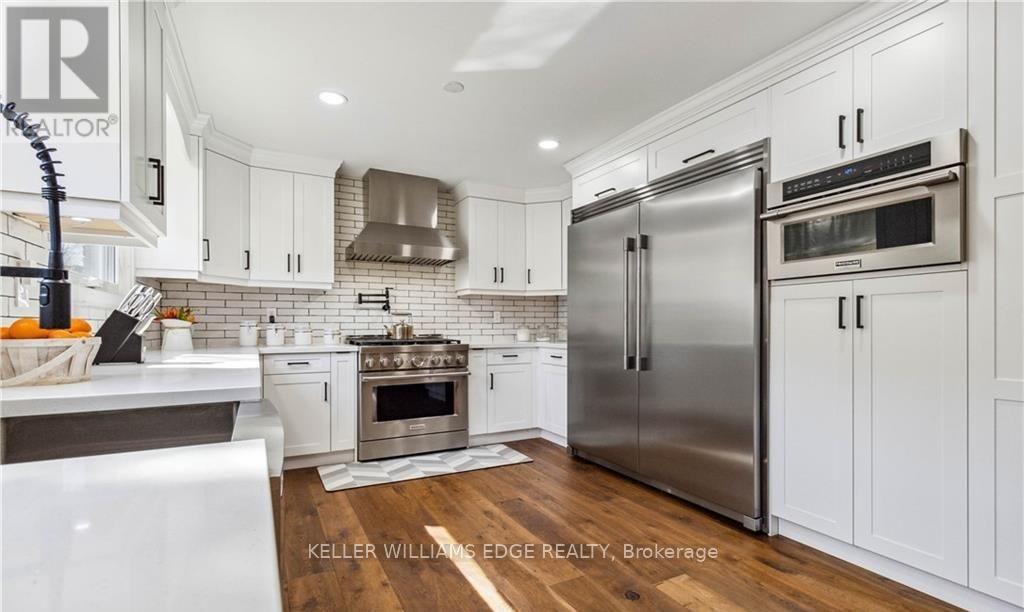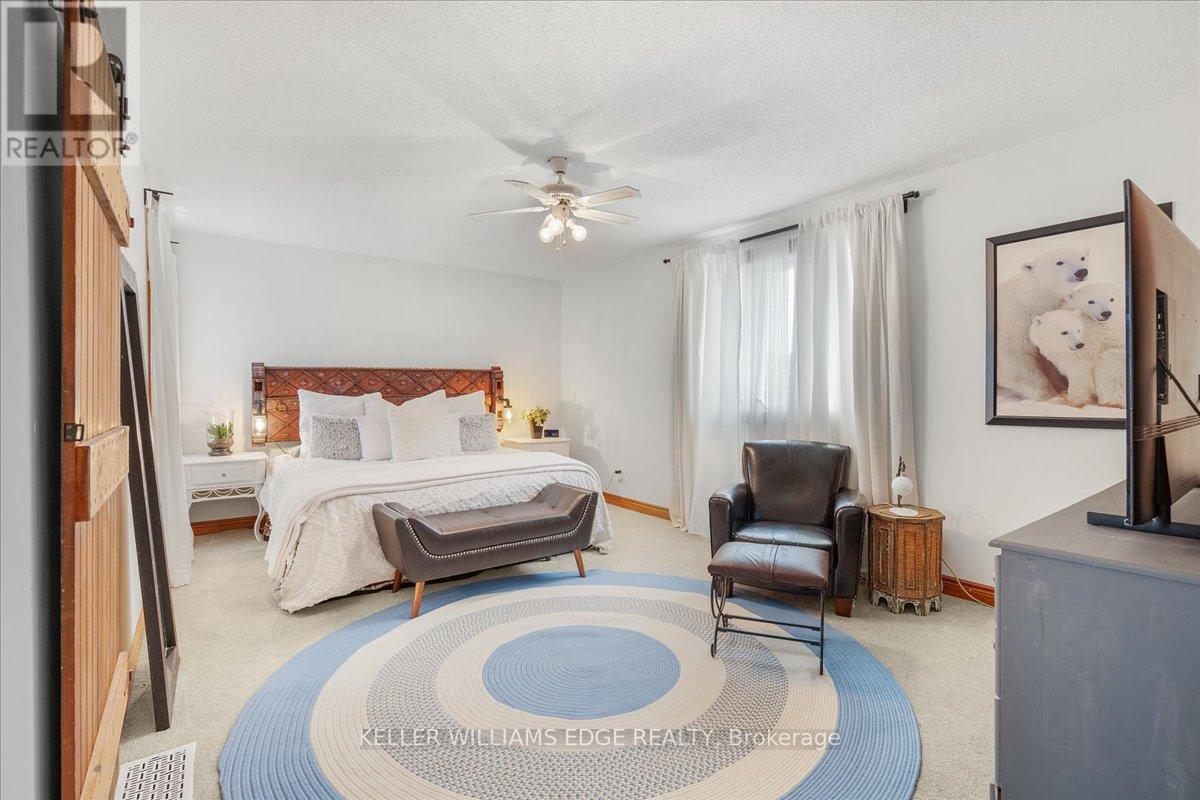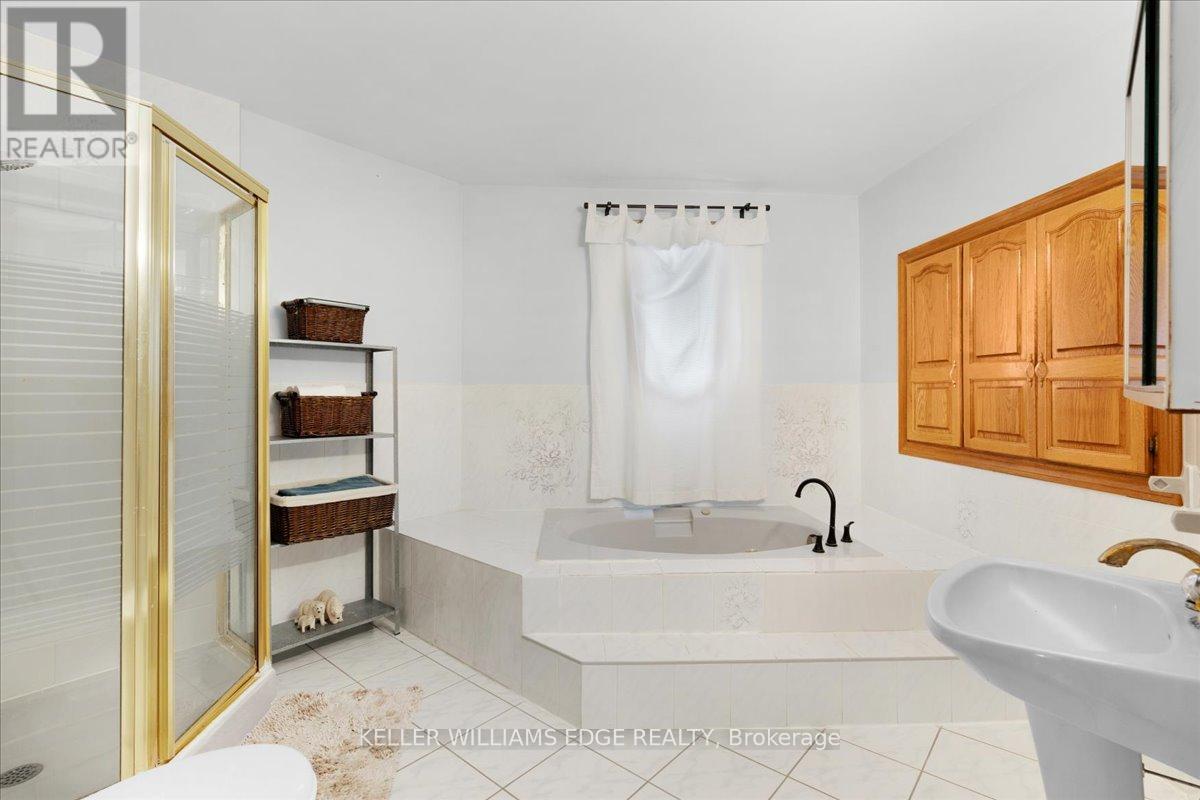14 Pinto Court Brantford, Ontario N3P 1S5
$949,900
Tucked away at the end of a quiet cul-de-sac in Brantford's desirable Lynden Hills neighborhood, this stunning 2,650 sq. ft. home sits on a spacious pie-shaped lot. Updated in 2022, it boasts 4+1 large bedrooms, 2.5 bathrooms, a 2-car garage, and a driveway with parking for 4 vehicles. The main level showcases wide-plank hardwood flooring and a custom-designed kitchen that's every chefs dream. Featuring quartz countertops, a massive fridge, a 6-burner gas stove with a pot filler, and a built-in oven/microwave, this kitchen is both functional and luxurious. The main floor also offers a bright living room, a formal dining room, a cozy family room with a gas fireplace, and a convenient 2-piece bathroom. Upstairs, you'll find four spacious bedrooms and two 4-piece bathrooms. The master suite includes a remarkable 12' x 11' walk-in closet, which can double as a nursery, and the upper level also features a beautiful walk-out balcony perfect for enjoying your morning coffee. The partially finished basement offers a private theatre room, with rough-ins for an additional bathroom and bedroom, providing plenty of potential for customization. (id:24801)
Property Details
| MLS® Number | X11944864 |
| Property Type | Single Family |
| Amenities Near By | Public Transit, Park |
| Features | Cul-de-sac |
| Parking Space Total | 6 |
Building
| Bathroom Total | 3 |
| Bedrooms Above Ground | 4 |
| Bedrooms Below Ground | 1 |
| Bedrooms Total | 5 |
| Amenities | Fireplace(s) |
| Appliances | Garage Door Opener Remote(s), Central Vacuum, Water Heater, Water Softener, Dishwasher, Dryer, Microwave, Refrigerator, Stove, Washer |
| Basement Development | Partially Finished |
| Basement Type | N/a (partially Finished) |
| Construction Style Attachment | Detached |
| Cooling Type | Central Air Conditioning |
| Exterior Finish | Brick |
| Fireplace Present | Yes |
| Fireplace Total | 1 |
| Flooring Type | Hardwood |
| Foundation Type | Block |
| Half Bath Total | 1 |
| Heating Fuel | Natural Gas |
| Heating Type | Forced Air |
| Stories Total | 2 |
| Size Interior | 2,500 - 3,000 Ft2 |
| Type | House |
| Utility Water | Municipal Water |
Parking
| Attached Garage |
Land
| Acreage | No |
| Fence Type | Fenced Yard |
| Land Amenities | Public Transit, Park |
| Sewer | Sanitary Sewer |
| Size Depth | 125 Ft ,4 In |
| Size Frontage | 42 Ft ,10 In |
| Size Irregular | 42.9 X 125.4 Ft ; Irregular |
| Size Total Text | 42.9 X 125.4 Ft ; Irregular |
| Zoning Description | R1b |
Rooms
| Level | Type | Length | Width | Dimensions |
|---|---|---|---|---|
| Upper Level | Bedroom 4 | 3.5 m | 3.42 m | 3.5 m x 3.42 m |
| Upper Level | Bathroom | 2.59 m | 2.08 m | 2.59 m x 2.08 m |
| Upper Level | Primary Bedroom | 5.41 m | 3.7 m | 5.41 m x 3.7 m |
| Upper Level | Bathroom | 3.04 m | 3.04 m | 3.04 m x 3.04 m |
| Upper Level | Bedroom 2 | 3.96 m | 3.75 m | 3.96 m x 3.75 m |
| Upper Level | Bedroom 3 | 3.65 m | 3.17 m | 3.65 m x 3.17 m |
| Ground Level | Living Room | 4.41 m | 4.06 m | 4.41 m x 4.06 m |
| Ground Level | Dining Room | 4.39 m | 3.47 m | 4.39 m x 3.47 m |
| Ground Level | Family Room | 6.5 m | 3.68 m | 6.5 m x 3.68 m |
| Ground Level | Kitchen | 4.36 m | 3.63 m | 4.36 m x 3.63 m |
| Ground Level | Bathroom | 2 m | 1.3 m | 2 m x 1.3 m |
https://www.realtor.ca/real-estate/27852788/14-pinto-court-brantford
Contact Us
Contact us for more information
Dorota Kosiba
Salesperson
www.dorotakosiba.com/
3185 Harvester Rd Unit 1a
Burlington, Ontario L7N 3N8
(905) 335-8808
(289) 293-0341
www.kellerwilliamsedge.com/










































