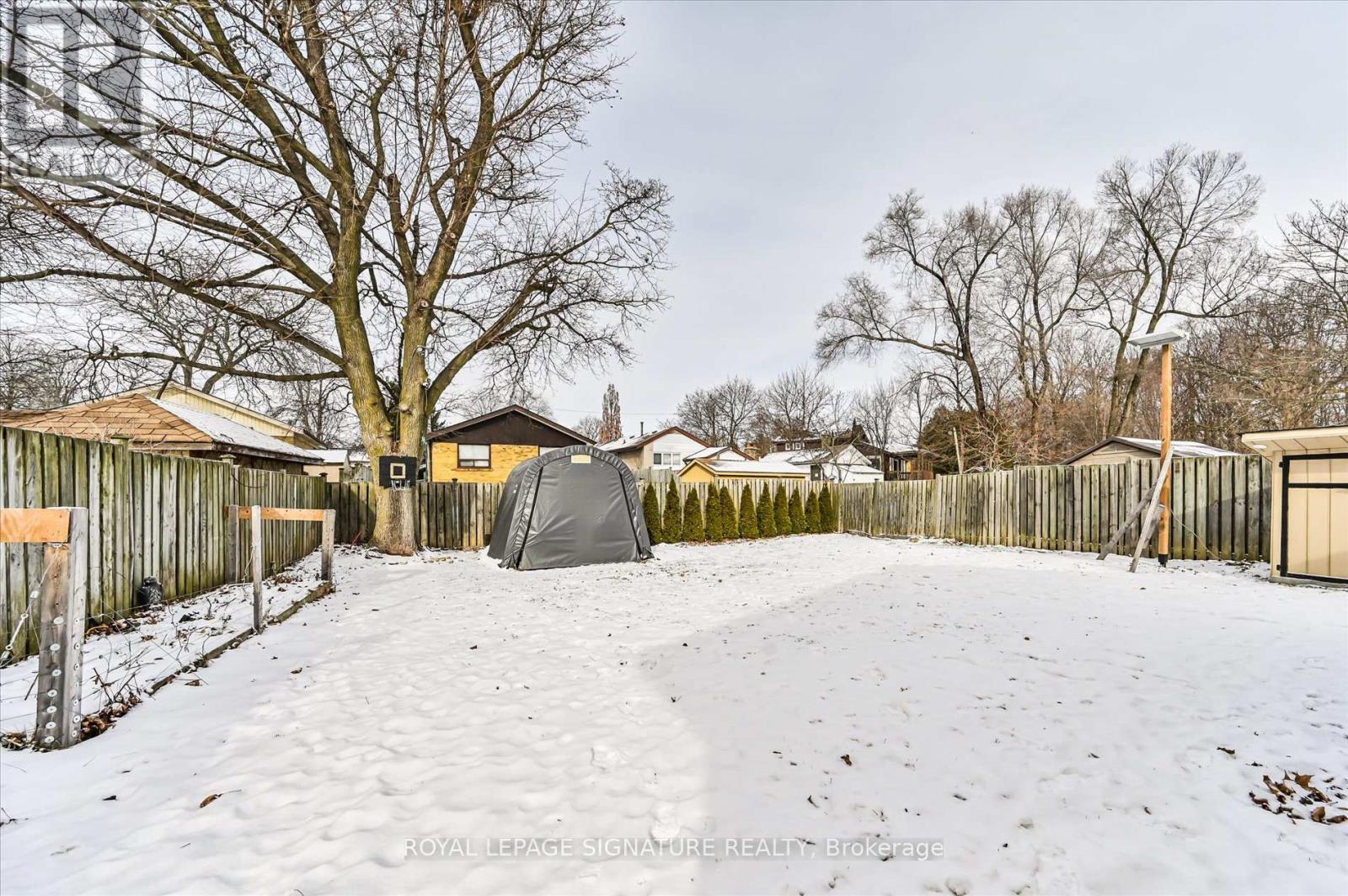10 Copping Road Toronto, Ontario M1G 3J8
$899,900
This home embodies pride of ownership, with every upgrade completed to meet the seller's high standards. The interior is beautifully illuminated with pot lights throughout, all equipped with smart lighting for customizable ambiance. The main floor boasts recently installed flooring, providing a sleek and modern feel. The upgraded hardwood handrails add to the modern, refined aesthetic as well. The Nest doorbell camera integrates seamlessly into the smart home system, allowing for modern safety features. Both the front and back doors have been recently replaced for added curb appeal and enhanced security. The basement has been completely renovated, stripped down to the studs and rebuilt, offering a fresh, updated space. For peace of mind, theres a generator backup system ensuring power continuity, and the water filtration system delivers clean, fresh water throughout the home. Other thoughtful features include a central vacuum system, newer appliances throughout the home, and top-to-bottom updates in plumbing and electrical systems. The laundry room has also been fully renovated, with new appliances making laundry day a breeze. For the hobbyist or those seeking extra space, a new work shed or ""man shed"" has been constructed on a solid foundation, complete with electrical and auxiliary gas heating. Furthermore, the property is equipped with an automated lawn sprinkler system, making lawn care effortless, and its complemented by a series of garden awards that highlight the owners green thumb. Newly planted cedar trees create a natural barrier and add to privacy in the massive backyard. Simply put, this home has been thoughtfully and carefully updated, ensuring comfort and quality in every corner. The lot is huge and over 6350 square feet!! **EXTRAS** Full home generator, 2022, and smart home lighting & receptacles throughout the home, 2022. Laundry & rec room renovated in 2021. Large crawlspace with shelving. (id:24801)
Property Details
| MLS® Number | E11945014 |
| Property Type | Single Family |
| Neigbourhood | Scarborough |
| Community Name | Morningside |
| Equipment Type | Water Heater - Gas |
| Parking Space Total | 5 |
| Rental Equipment Type | Water Heater - Gas |
Building
| Bathroom Total | 1 |
| Bedrooms Above Ground | 3 |
| Bedrooms Total | 3 |
| Appliances | Water Heater, Central Vacuum, Dishwasher, Dryer, Humidifier, Refrigerator, Stove, Washer |
| Basement Development | Partially Finished |
| Basement Type | Crawl Space (partially Finished) |
| Construction Style Attachment | Detached |
| Construction Style Split Level | Backsplit |
| Cooling Type | Central Air Conditioning |
| Exterior Finish | Brick, Vinyl Siding |
| Flooring Type | Vinyl, Hardwood, Laminate, Concrete |
| Foundation Type | Block |
| Heating Fuel | Natural Gas |
| Heating Type | Forced Air |
| Type | House |
| Utility Power | Generator |
| Utility Water | Municipal Water |
Parking
| Carport |
Land
| Acreage | No |
| Sewer | Sanitary Sewer |
| Size Depth | 140 Ft |
| Size Frontage | 42 Ft |
| Size Irregular | 42 X 140 Ft |
| Size Total Text | 42 X 140 Ft |
Rooms
| Level | Type | Length | Width | Dimensions |
|---|---|---|---|---|
| Lower Level | Recreational, Games Room | 6.36 m | 3.78 m | 6.36 m x 3.78 m |
| Lower Level | Laundry Room | 2.95 m | 2.95 m | 2.95 m x 2.95 m |
| Lower Level | Utility Room | 2.34 m | 1.92 m | 2.34 m x 1.92 m |
| Lower Level | Other | 7.63 m | 5.06 m | 7.63 m x 5.06 m |
| Main Level | Living Room | 5.19 m | 3.9 m | 5.19 m x 3.9 m |
| Main Level | Dining Room | 5.19 m | 3.9 m | 5.19 m x 3.9 m |
| Main Level | Kitchen | 4.01 m | 2.73 m | 4.01 m x 2.73 m |
| Upper Level | Primary Bedroom | 3.96 m | 3.12 m | 3.96 m x 3.12 m |
| Upper Level | Bedroom 2 | 3.85 m | 2.64 m | 3.85 m x 2.64 m |
| Upper Level | Bedroom 3 | 3.05 m | 2.92 m | 3.05 m x 2.92 m |
https://www.realtor.ca/real-estate/27853027/10-copping-road-toronto-morningside-morningside
Contact Us
Contact us for more information
John Lugli
Salesperson
www.johnlugli.com/
www.facebook.com/teamjohnlugli/
twitter.com/LugliJohn
ca.linkedin.com/in/john-lugli-2069281
8 Sampson Mews Suite 201 The Shops At Don Mills
Toronto, Ontario M3C 0H5
(416) 443-0300
(416) 443-8619
Sandra Kari Ballard
Salesperson
www.johnlugli.com/
www.facebook.com/teamjohnlugli/
twitter.com/SBallardRealtor
ca.linkedin.com/in/sandraballard
8 Sampson Mews Suite 201 The Shops At Don Mills
Toronto, Ontario M3C 0H5
(416) 443-0300
(416) 443-8619






























