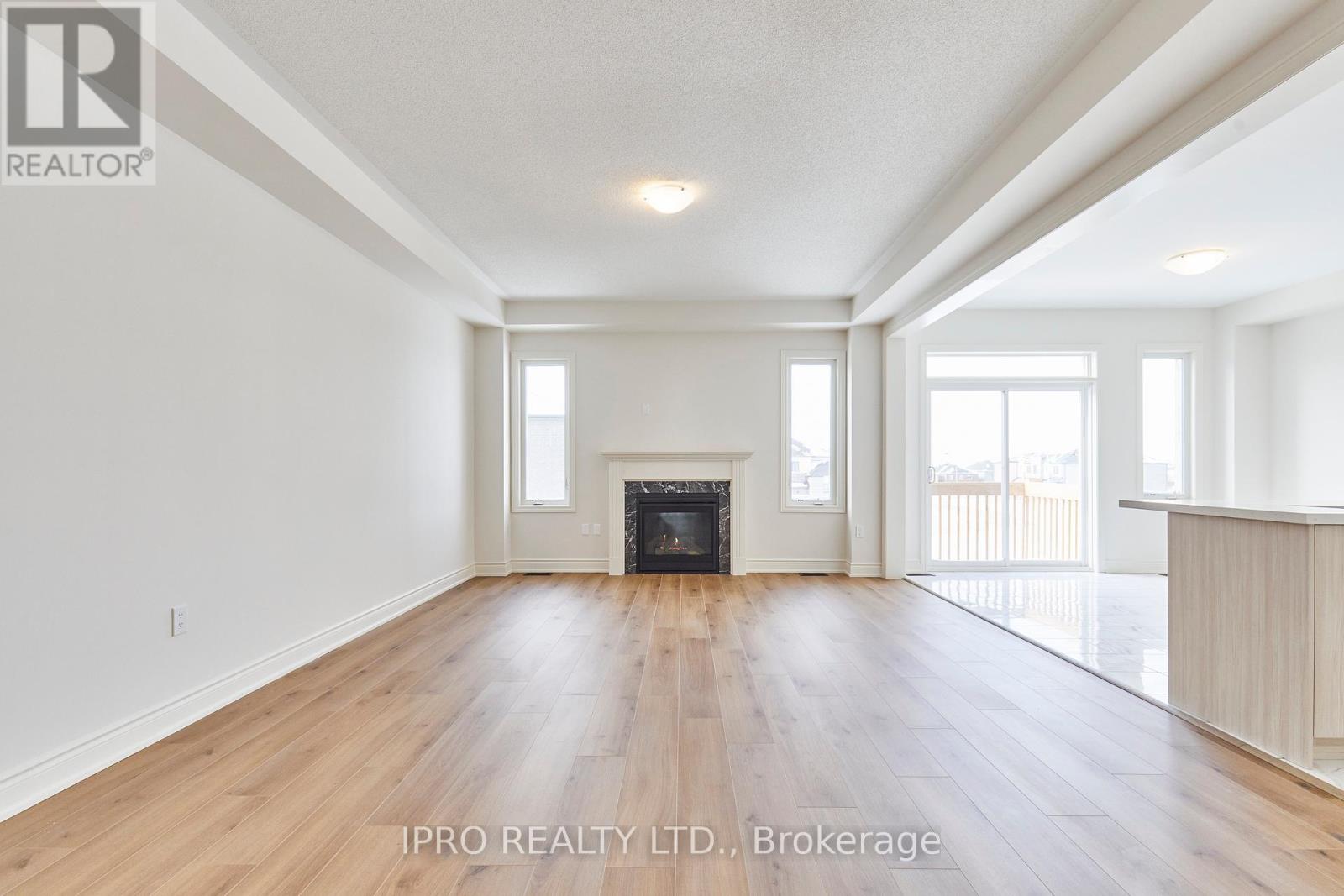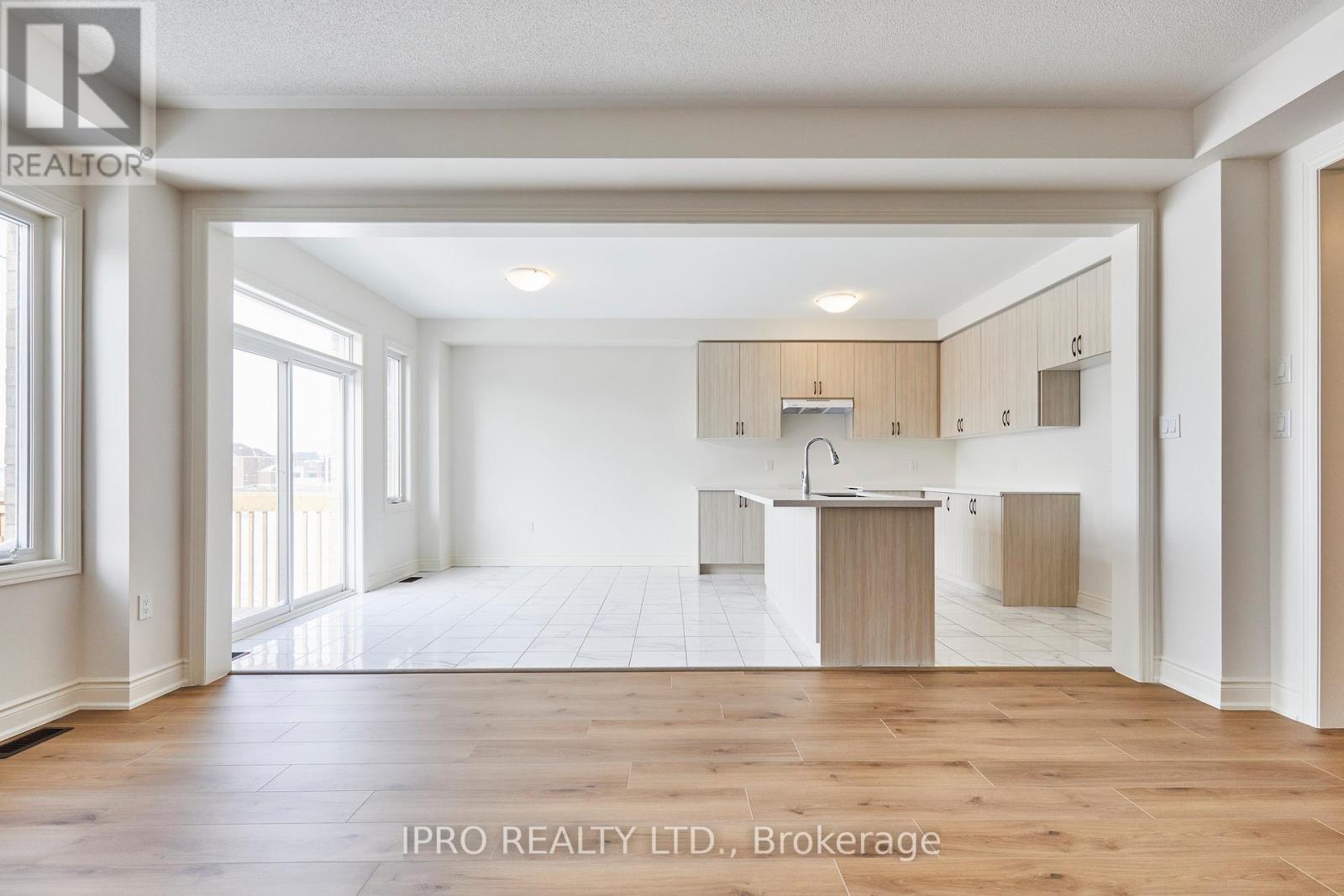2122 Cayenne Street Oshawa, Ontario L1L 0W8
$3,850 Monthly
Brand new(never lived in) 2600+ SQ FT House for lease ( Upper floor only). Features 4+1 bedroom, 3.5 bath, total 6 car parking and more. The desirable floor plan offers an abundance of natural light with large windows and neutral finishes. The open concept design features a functional kitchen including a large island with a breakfast area that overlooks perfectly arranged great room. The great room provides a comfortable space for relaxing and/ or entertaining. The living room provide great space for large gatherings, Luxury flooring throughout ( main and upper). The primary bedroom includes a luxurious En-suite with a stand up shower, a separate tub, and a walk-in closet. Another master sized bedroom with ensuite perfect for family or guests. Two additional bedrooms share a full size bathroom. laundry conveniently located on the 2nd floor plus an office room. Your perfect Rental home awaits. **EXTRAS** Minutes Away To College, Highway 401, 407, School, Park, Costco, Home Depot and major grocery stores. Landlord will install appliances including ( Fridge, Dishwasher, Stove, Washer/Dryer), and provide window covering. (id:24801)
Property Details
| MLS® Number | E11945031 |
| Property Type | Single Family |
| Community Name | Kedron |
| Parking Space Total | 3 |
Building
| Bathroom Total | 4 |
| Bedrooms Above Ground | 4 |
| Bedrooms Total | 4 |
| Construction Style Attachment | Detached |
| Cooling Type | Central Air Conditioning |
| Exterior Finish | Brick |
| Fireplace Present | Yes |
| Foundation Type | Concrete |
| Half Bath Total | 1 |
| Heating Fuel | Natural Gas |
| Heating Type | Forced Air |
| Stories Total | 2 |
| Size Interior | 2,500 - 3,000 Ft2 |
| Type | House |
| Utility Water | Municipal Water |
Parking
| Garage |
Land
| Acreage | No |
| Sewer | Sanitary Sewer |
Rooms
| Level | Type | Length | Width | Dimensions |
|---|---|---|---|---|
| Second Level | Bedroom | 4.57 m | 4.57 m | 4.57 m x 4.57 m |
| Second Level | Bedroom 2 | 3.66 m | 3.23 m | 3.66 m x 3.23 m |
| Second Level | Bedroom 3 | 4.2 m | 3.35 m | 4.2 m x 3.35 m |
| Second Level | Bedroom 4 | 3.54 m | 3.35 m | 3.54 m x 3.35 m |
| Main Level | Den | 3.35 m | 2.93 m | 3.35 m x 2.93 m |
https://www.realtor.ca/real-estate/27853030/2122-cayenne-street-oshawa-kedron-kedron
Contact Us
Contact us for more information
Ash Tanha
Salesperson
ashtanha.iprorealty.com/
55 Ontario St Unit A5a Ste B
Milton, Ontario L9T 2M3
(905) 693-9575
(905) 636-7530

































