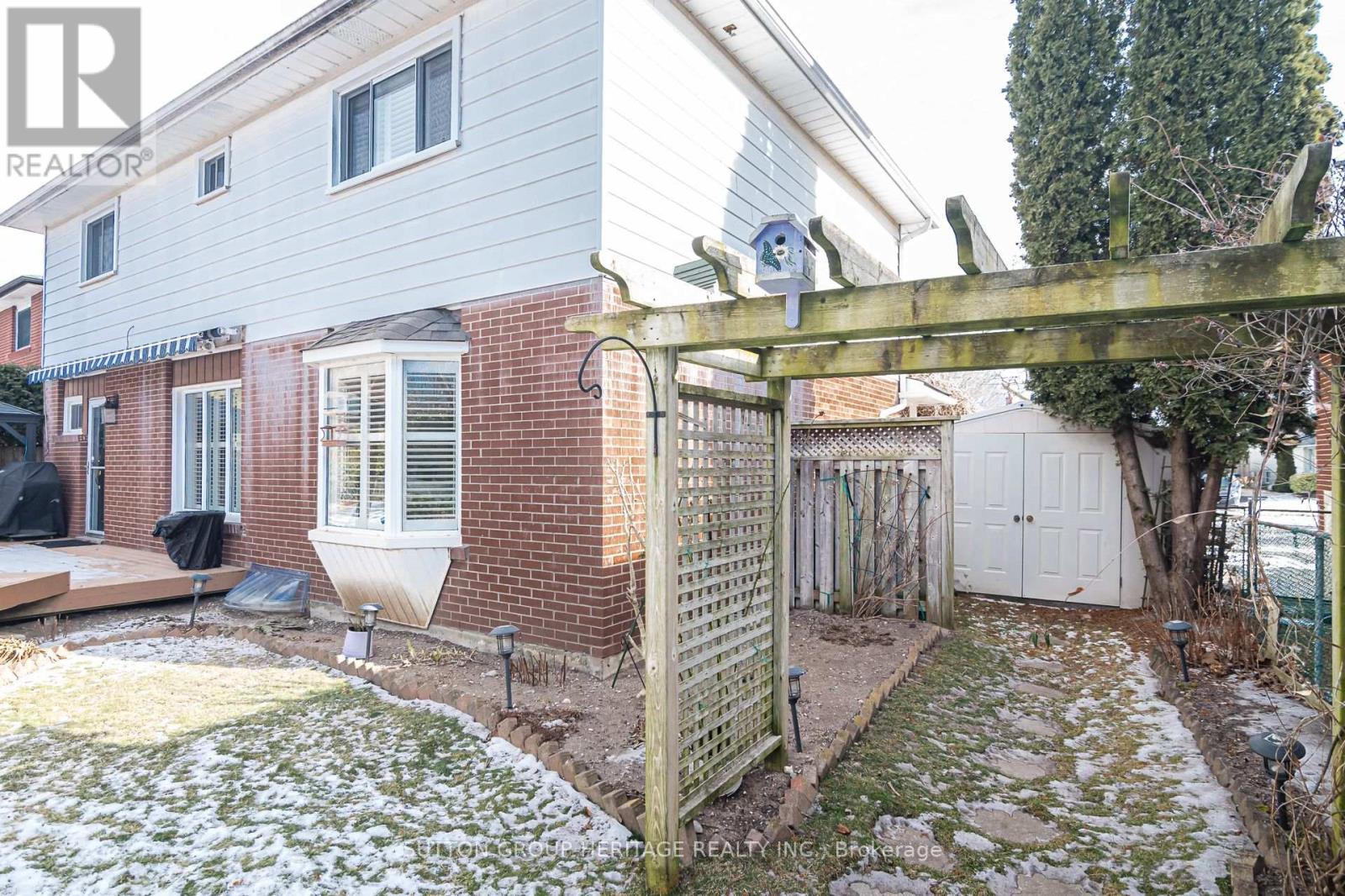18 Haviland Drive Toronto, Ontario M1C 2T7
$1,299,888
Nestled in the desirable Centennial Scarborough area, this exquisite two-storey home offers a blend of elegance and comfort with no rear neighbours as it backs onto the serene Centennial Park. A charming interlocking front pathway leads to a perennial flower garden - a two-time award winner for its beauty, and a covered front porch perfect for enjoying your morning coffee. Step inside to discover a spacious and inviting foyer that opens to a formal dining room and a large living room, complete with a cozy reading nook. The updated eat-in kitchen serves as the heart of the home featuring modern touches and a seamless flow to the backyard oasis. The deck provides stunning park views and is surrounded by lush perennial gardens creating a tranquil retreat. A gas BBQ connection, retractable awning and a 10' x12' gazebo make the backyard perfect for entertaining or unwinding. The interior boasts crown moulding, California shutters and a combination of gleaming hardwood and high-end laminate flooring adding to the home's sophistication. This property offers 4+1 bedrooms, an office (easily converted to a sixth bedroom) and 2.5 bathrooms. The finished basement provides a versatile family room, additional bedroom, office, bathroom and laundry room catering to various lifestyle needs. With a three car driveway, a two car garage and a beautifully landscaped front yard, this home exudes curb appeal. Located close to parks, schools and amenities, it's a haven for families and nature enthusiasts alike. Experience the perfect balance of tranquility and convenience in this meticulously maintained property. Dining room was designed to be the family room and the current reading area was designed to be the dining room. **** EXTRAS **** Close to all amenities, GO station, schools, parks, hospital and highway 401. Dining room was family room and the reading/study area was the dining room. (id:24801)
Property Details
| MLS® Number | E11945047 |
| Property Type | Single Family |
| Community Name | Centennial Scarborough |
| Amenities Near By | Hospital, Park, Place Of Worship, Public Transit, Schools |
| Features | Irregular Lot Size |
| Parking Space Total | 5 |
| Structure | Deck, Shed |
Building
| Bathroom Total | 3 |
| Bedrooms Above Ground | 4 |
| Bedrooms Below Ground | 1 |
| Bedrooms Total | 5 |
| Amenities | Fireplace(s) |
| Appliances | Garage Door Opener Remote(s), Central Vacuum, Garage Door Opener, Microwave, Oven, Refrigerator, Stove |
| Basement Development | Finished |
| Basement Type | N/a (finished) |
| Construction Style Attachment | Detached |
| Cooling Type | Central Air Conditioning |
| Exterior Finish | Brick, Vinyl Siding |
| Fire Protection | Smoke Detectors |
| Fireplace Present | Yes |
| Flooring Type | Hardwood, Carpeted, Laminate |
| Foundation Type | Unknown |
| Half Bath Total | 1 |
| Heating Fuel | Natural Gas |
| Heating Type | Forced Air |
| Stories Total | 2 |
| Type | House |
| Utility Water | Municipal Water |
Parking
| Attached Garage |
Land
| Acreage | No |
| Land Amenities | Hospital, Park, Place Of Worship, Public Transit, Schools |
| Landscape Features | Landscaped |
| Sewer | Sanitary Sewer |
| Size Depth | 104 Ft ,5 In |
| Size Frontage | 54 Ft |
| Size Irregular | 54.07 X 104.43 Ft ; Back 64.07 Ft |
| Size Total Text | 54.07 X 104.43 Ft ; Back 64.07 Ft |
Rooms
| Level | Type | Length | Width | Dimensions |
|---|---|---|---|---|
| Second Level | Primary Bedroom | 4.36 m | 3.63 m | 4.36 m x 3.63 m |
| Second Level | Bedroom 2 | 2.94 m | 3.4 m | 2.94 m x 3.4 m |
| Second Level | Bedroom 3 | 4.1 m | 2.98 m | 4.1 m x 2.98 m |
| Second Level | Bedroom 4 | 3 m | 3.4 m | 3 m x 3.4 m |
| Basement | Office | 2.46 m | 3.22 m | 2.46 m x 3.22 m |
| Basement | Family Room | 5.2 m | 3.38 m | 5.2 m x 3.38 m |
| Basement | Bedroom 5 | 3.12 m | 2.69 m | 3.12 m x 2.69 m |
| Main Level | Foyer | 3.2 m | 1.65 m | 3.2 m x 1.65 m |
| Main Level | Dining Room | 3.57 m | 3.08 m | 3.57 m x 3.08 m |
| Main Level | Living Room | 5.34 m | 3.65 m | 5.34 m x 3.65 m |
| Main Level | Study | 2.43 m | 3.03 m | 2.43 m x 3.03 m |
| Main Level | Kitchen | 5.45 m | 2.96 m | 5.45 m x 2.96 m |
Contact Us
Contact us for more information
Greg Brown
Salesperson
(289) 892-3955
www.gregbrown.realtor/
www.facebook.com/RealdurhamEstate
twitter.com/greg_realtor1
www.linkedin.com/in/gregbrownrealtor1/
300 Clements Road West
Ajax, Ontario L1S 3C6
(905) 619-9500
(905) 619-3334











































