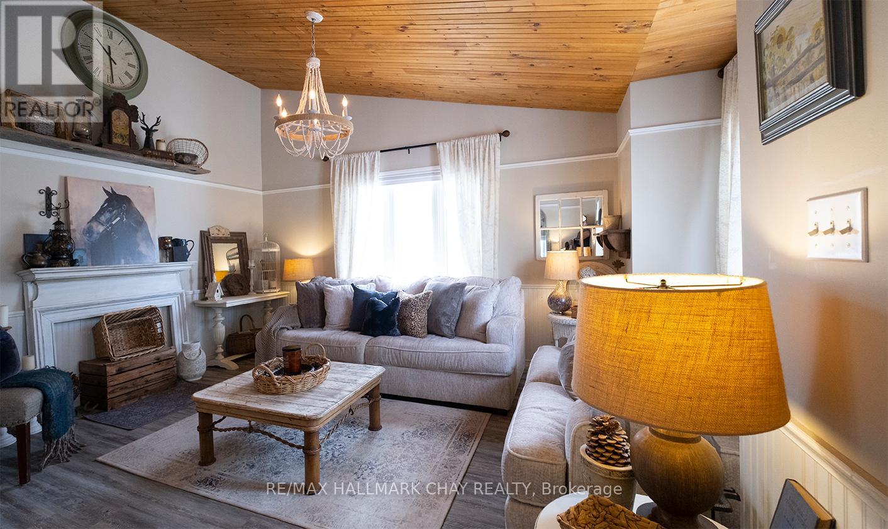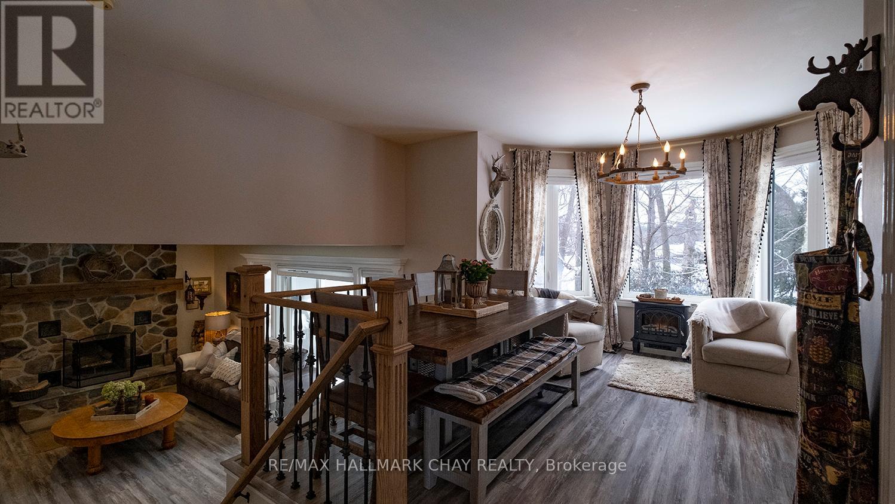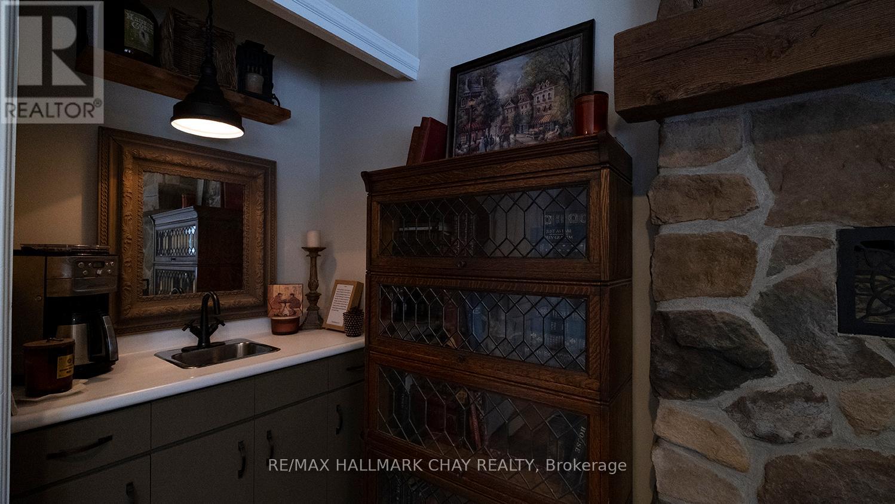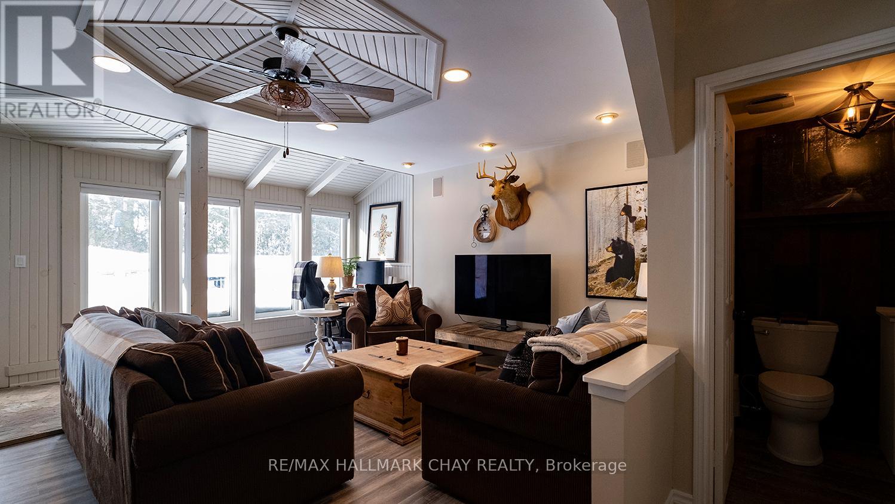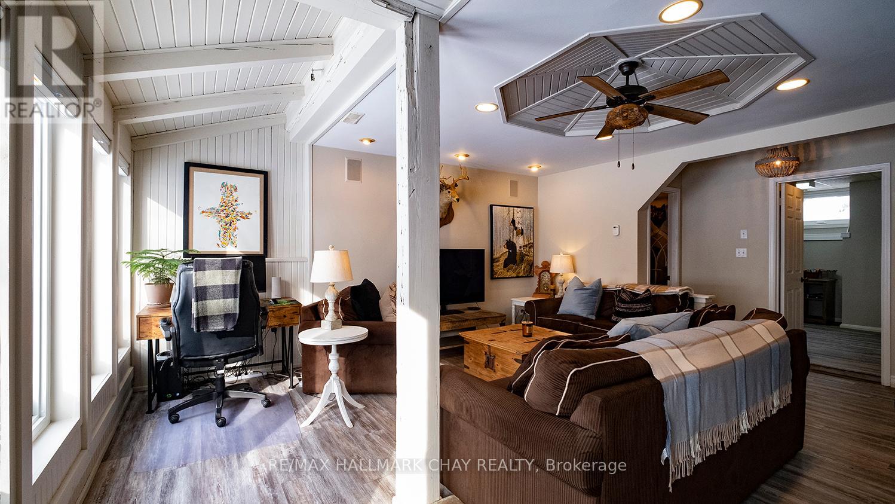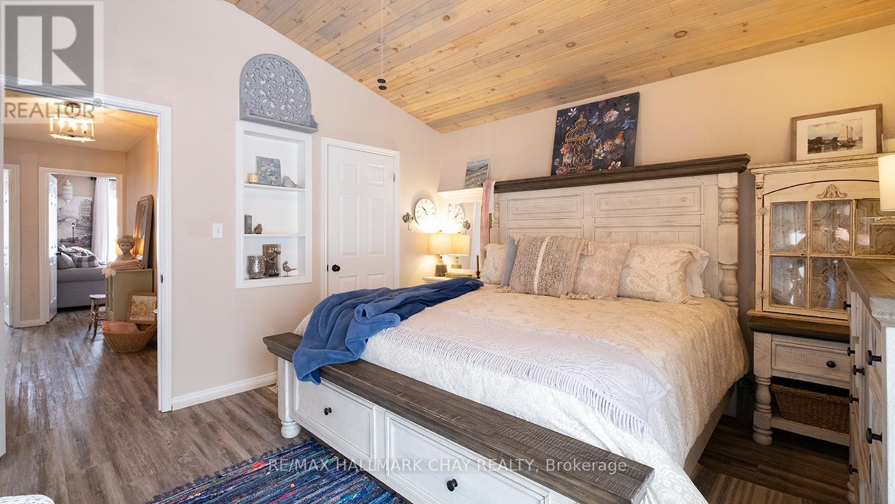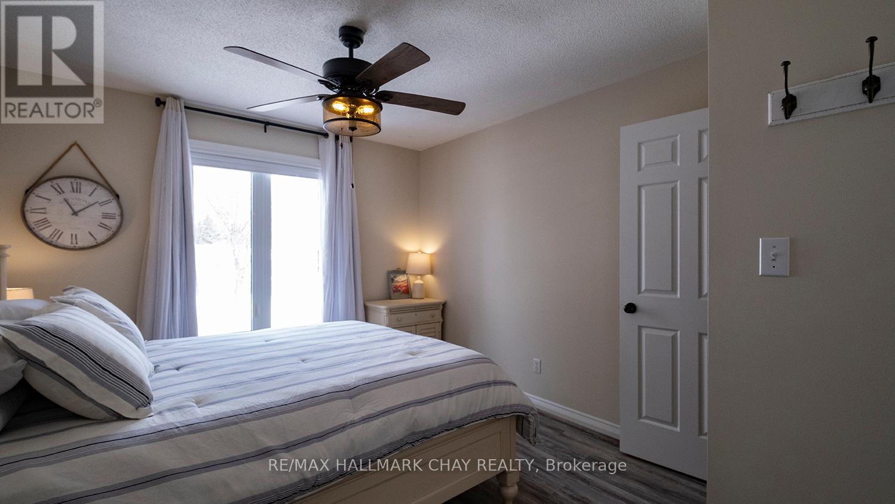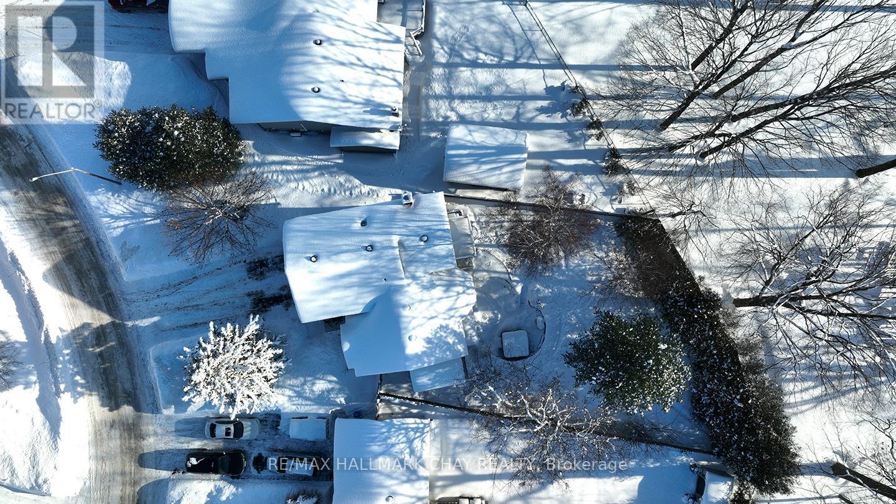14 Sulky Drive Penetanguishene, Ontario L9M 1J7
$799,900
**Welcome to 14 Sulky Drive Where Elegance Meets Modern Living!** Nestled in a highly sought-after neighborhood, this stunning, bright and airy home showcases over $200,000 in a long list of meticulous upgrades, offering a refined lifestyle in every detail. Step into the spacious living/dining area, leading to a dream kitchen with s/s appliances, quartz countertops, & a bright eat-in space overlooking a private backyard with no rear neighbors. Flow seamlessly into the family room, featuring a cozy fireplace, a wet coffee station, and a walkout to the backyard. A few steps down, you'll find a bright oversized family room with large windows, a 4th bedroom, a 2-piece bathroom, a private hideaway room tucked behind charming barn doors PLUS a 2nd walkout giving access to the HOT TUB. Upstairs, the primary bedroom offers an elegant retreat with a 4-piece ensuite, complete with a soaker tub, stackable laundry & a Juliette balcony great way to start your day. Plus, 2 additional bedrooms and a 2nd custom 4-piece bathroom complete the upper level. This home is packed with upgrades done in 2022 & 2023: gutted/renovated bathrooms, rebuilt stone face fireplace with log mantle, some shiplap ceilings, new flooring, custom-built shed, and top-of-the-line AC. The lower level adds even more luxury with a Napoleon gas fireplace, a hot tub for ultimate relaxation & so much more. This home is approx 2300sf and MOVE IN READY!! Dont miss the chance to own this masterpiece. Book your showing today! OPEN HOUSE SAT FEB 1/25 from 12pm to 2pm DON'T MISS OUT ON THIS OPPORTUNITY!! (id:24801)
Property Details
| MLS® Number | S11945096 |
| Property Type | Single Family |
| Community Name | Penetanguishene |
| Amenities Near By | Park |
| Community Features | School Bus |
| Equipment Type | Water Heater |
| Parking Space Total | 6 |
| Rental Equipment Type | Water Heater |
| Structure | Shed |
Building
| Bathroom Total | 3 |
| Bedrooms Above Ground | 3 |
| Bedrooms Below Ground | 1 |
| Bedrooms Total | 4 |
| Amenities | Fireplace(s) |
| Appliances | Hot Tub, Garage Door Opener Remote(s), Water Softener, Dishwasher, Dryer, Microwave, Oven, Refrigerator, Washer |
| Basement Development | Finished |
| Basement Features | Walk Out |
| Basement Type | Full (finished) |
| Construction Style Attachment | Detached |
| Construction Style Split Level | Sidesplit |
| Cooling Type | Central Air Conditioning |
| Exterior Finish | Aluminum Siding |
| Fireplace Present | Yes |
| Fireplace Total | 2 |
| Foundation Type | Concrete |
| Half Bath Total | 1 |
| Heating Fuel | Natural Gas |
| Heating Type | Forced Air |
| Size Interior | 2,000 - 2,500 Ft2 |
| Type | House |
| Utility Water | Municipal Water |
Parking
| Garage |
Land
| Acreage | No |
| Fence Type | Fenced Yard |
| Land Amenities | Park |
| Sewer | Sanitary Sewer |
| Size Depth | 145 Ft ,7 In |
| Size Frontage | 53 Ft ,4 In |
| Size Irregular | 53.4 X 145.6 Ft ; 13.29'x53.38x150.33x30.91x44.29'x145.55' |
| Size Total Text | 53.4 X 145.6 Ft ; 13.29'x53.38x150.33x30.91x44.29'x145.55'|under 1/2 Acre |
| Zoning Description | R2-9 |
Rooms
| Level | Type | Length | Width | Dimensions |
|---|---|---|---|---|
| Second Level | Primary Bedroom | 4.7 m | 3.86 m | 4.7 m x 3.86 m |
| Second Level | Bathroom | 3.35 m | 2.24 m | 3.35 m x 2.24 m |
| Second Level | Bedroom 2 | 4.09 m | 3.3 m | 4.09 m x 3.3 m |
| Second Level | Bedroom 3 | 3.28 m | 3.23 m | 3.28 m x 3.23 m |
| Second Level | Bathroom | 2.79 m | 1.5 m | 2.79 m x 1.5 m |
| Lower Level | Bathroom | 1.65 m | 1.52 m | 1.65 m x 1.52 m |
| Lower Level | Bedroom 4 | 3.66 m | 3.73 m | 3.66 m x 3.73 m |
| Lower Level | Recreational, Games Room | 5.87 m | 4.93 m | 5.87 m x 4.93 m |
| Main Level | Living Room | 5 m | 4.88 m | 5 m x 4.88 m |
| Main Level | Kitchen | 6.09 m | 4.95 m | 6.09 m x 4.95 m |
| In Between | Family Room | 5.79 m | 4.5 m | 5.79 m x 4.5 m |
https://www.realtor.ca/real-estate/27853066/14-sulky-drive-penetanguishene-penetanguishene
Contact Us
Contact us for more information
Angela Cristini
Broker
(416) 315-2500
www.angelacristini.ca/
www.facebook.com/georgianbaypro/
218 Bayfield St, 100078 & 100431
Barrie, Ontario L4M 3B6
(705) 722-7100
(705) 722-5246
www.remaxchay.com/





