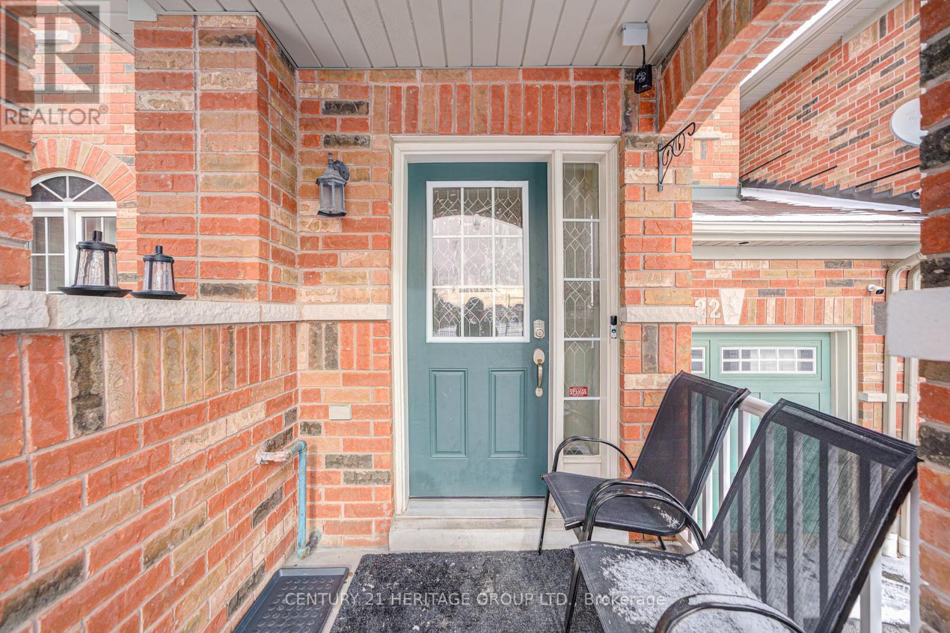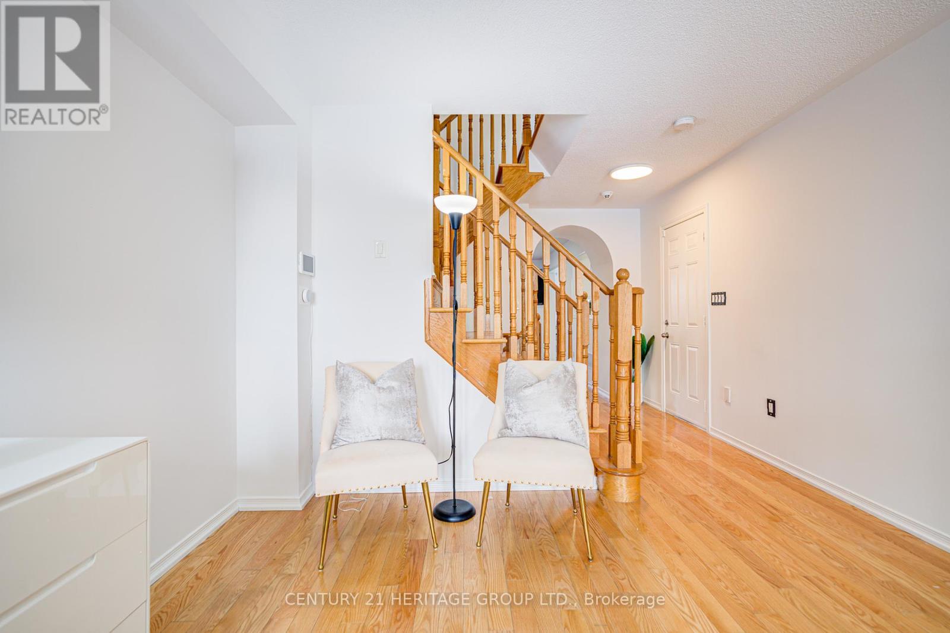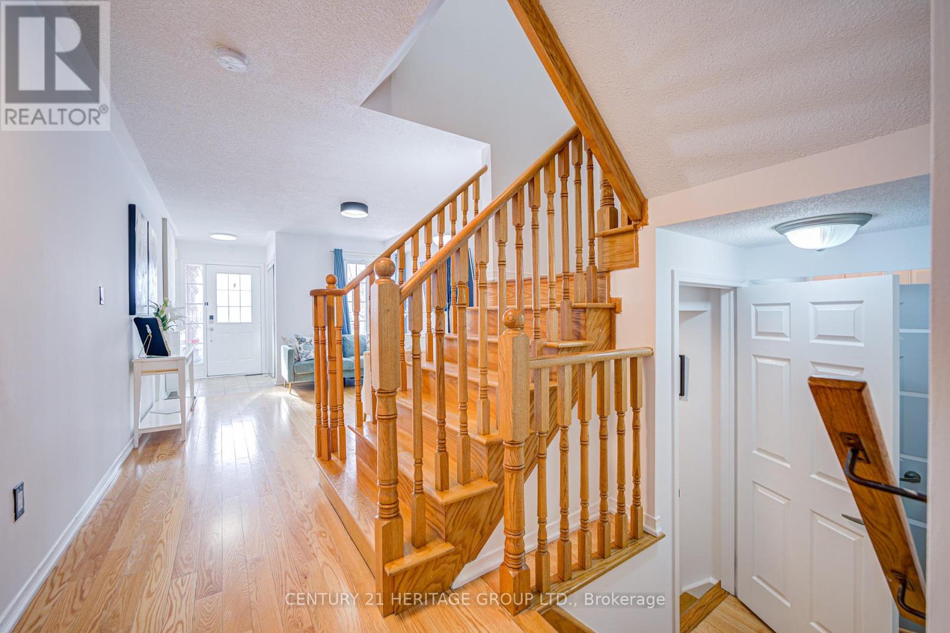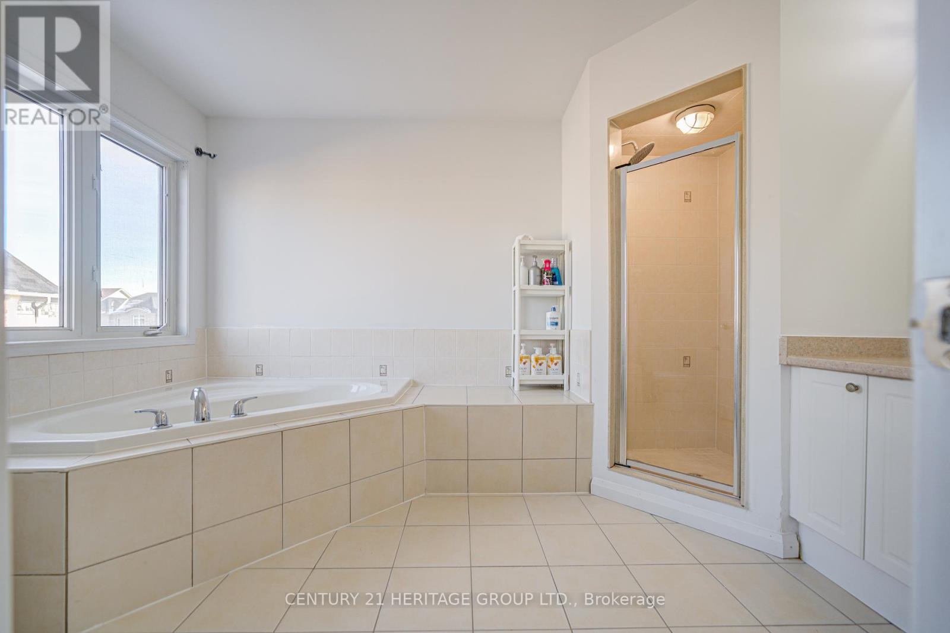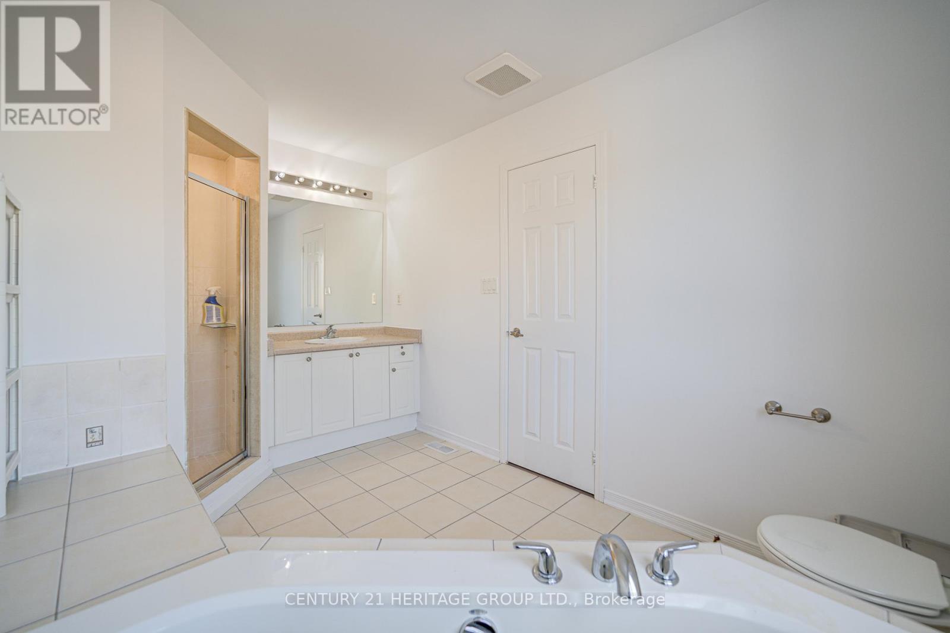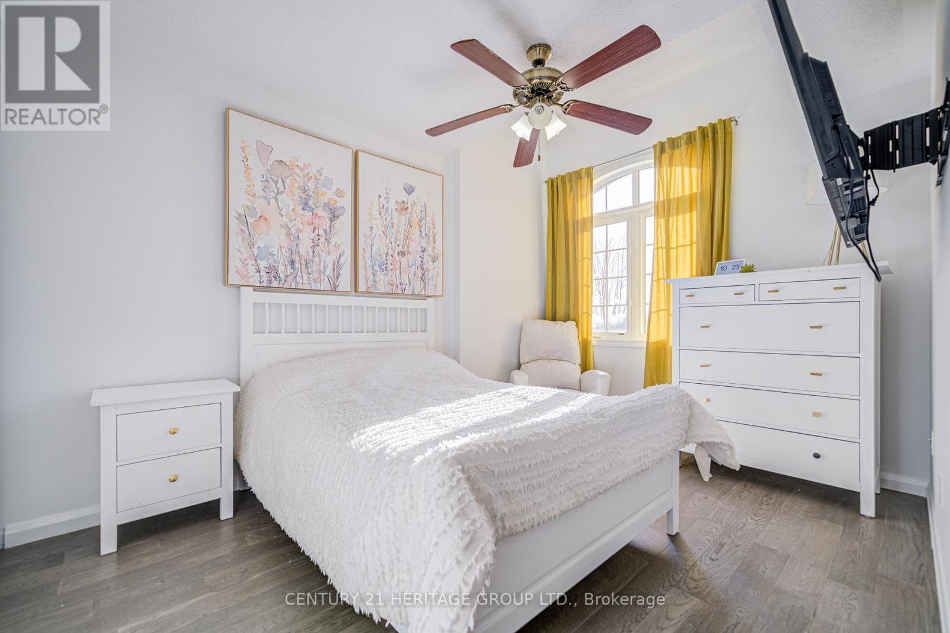22 Elliottglen Drive Ajax, Ontario L1Z 0H3
$799,000
Don't Miss This Beautiful Link 2 Storey Home In North East Ajax. Well Maintained , Freshly painted 3 Bedroom With 3 Bath. Main and 2nd Flr. Hdwd Floor, Oak Stairs, Kitchen Features Quartz Counter Tops and S/S Appliances, Family Room features Gas Fireplace.Living Rm Can Be Used For Living Space. Finished basement can be used for recreation room. Steps To Children Park, Schools, French Immersion, Close To Durham Transit, Shopping, 401, Taunton. Access To Backyard From Garage. Family Oriented Neighbourhood, Finished Basement. **EXTRAS** S/S Gas Stove, S/S Fridge, S/S Dishwasher,B/I Microwave (id:24801)
Property Details
| MLS® Number | E11945148 |
| Property Type | Single Family |
| Community Name | Northeast Ajax |
| Amenities Near By | Schools |
| Parking Space Total | 2 |
| Structure | Porch |
Building
| Bathroom Total | 3 |
| Bedrooms Above Ground | 3 |
| Bedrooms Below Ground | 1 |
| Bedrooms Total | 4 |
| Amenities | Fireplace(s) |
| Appliances | Dishwasher, Dryer, Refrigerator, Stove, Washer |
| Basement Development | Finished |
| Basement Type | N/a (finished) |
| Construction Style Attachment | Link |
| Cooling Type | Central Air Conditioning |
| Exterior Finish | Brick |
| Fireplace Present | Yes |
| Flooring Type | Hardwood, Tile, Laminate |
| Foundation Type | Concrete |
| Half Bath Total | 1 |
| Heating Fuel | Natural Gas |
| Heating Type | Forced Air |
| Stories Total | 2 |
| Size Interior | 1,500 - 2,000 Ft2 |
| Type | House |
| Utility Water | Municipal Water |
Parking
| Garage |
Land
| Acreage | No |
| Fence Type | Fenced Yard |
| Land Amenities | Schools |
| Sewer | Sanitary Sewer |
| Size Depth | 85 Ft |
| Size Frontage | 22 Ft ,10 In |
| Size Irregular | 22.9 X 85 Ft |
| Size Total Text | 22.9 X 85 Ft|under 1/2 Acre |
Rooms
| Level | Type | Length | Width | Dimensions |
|---|---|---|---|---|
| Second Level | Primary Bedroom | 3.42 m | 4.37 m | 3.42 m x 4.37 m |
| Second Level | Bedroom 2 | 3.14 m | 4.16 m | 3.14 m x 4.16 m |
| Second Level | Bedroom 3 | 2.8 m | 3.9 m | 2.8 m x 3.9 m |
| Basement | Recreational, Games Room | Measurements not available | ||
| Ground Level | Family Room | 3.21 m | 4.47 m | 3.21 m x 4.47 m |
| Ground Level | Living Room | 3.57 m | 9.18 m | 3.57 m x 9.18 m |
| Ground Level | Kitchen | 2.58 m | 5.17 m | 2.58 m x 5.17 m |
| Ground Level | Eating Area | 2.58 m | 5.17 m | 2.58 m x 5.17 m |
https://www.realtor.ca/real-estate/27853197/22-elliottglen-drive-ajax-northeast-ajax-northeast-ajax
Contact Us
Contact us for more information
Mohammad Ali Golparvar
Salesperson
(647) 982-8188
www.magrealestategroup.ca/
m.facebook.com/MohammadAliGolparvar#_=_
www.linkedin.com/pub/dir/Mohammad/Golparvar
11160 Yonge St # 3 & 7
Richmond Hill, Ontario L4S 1H5
(905) 883-8300
(905) 883-8301
www.homesbyheritage.ca



