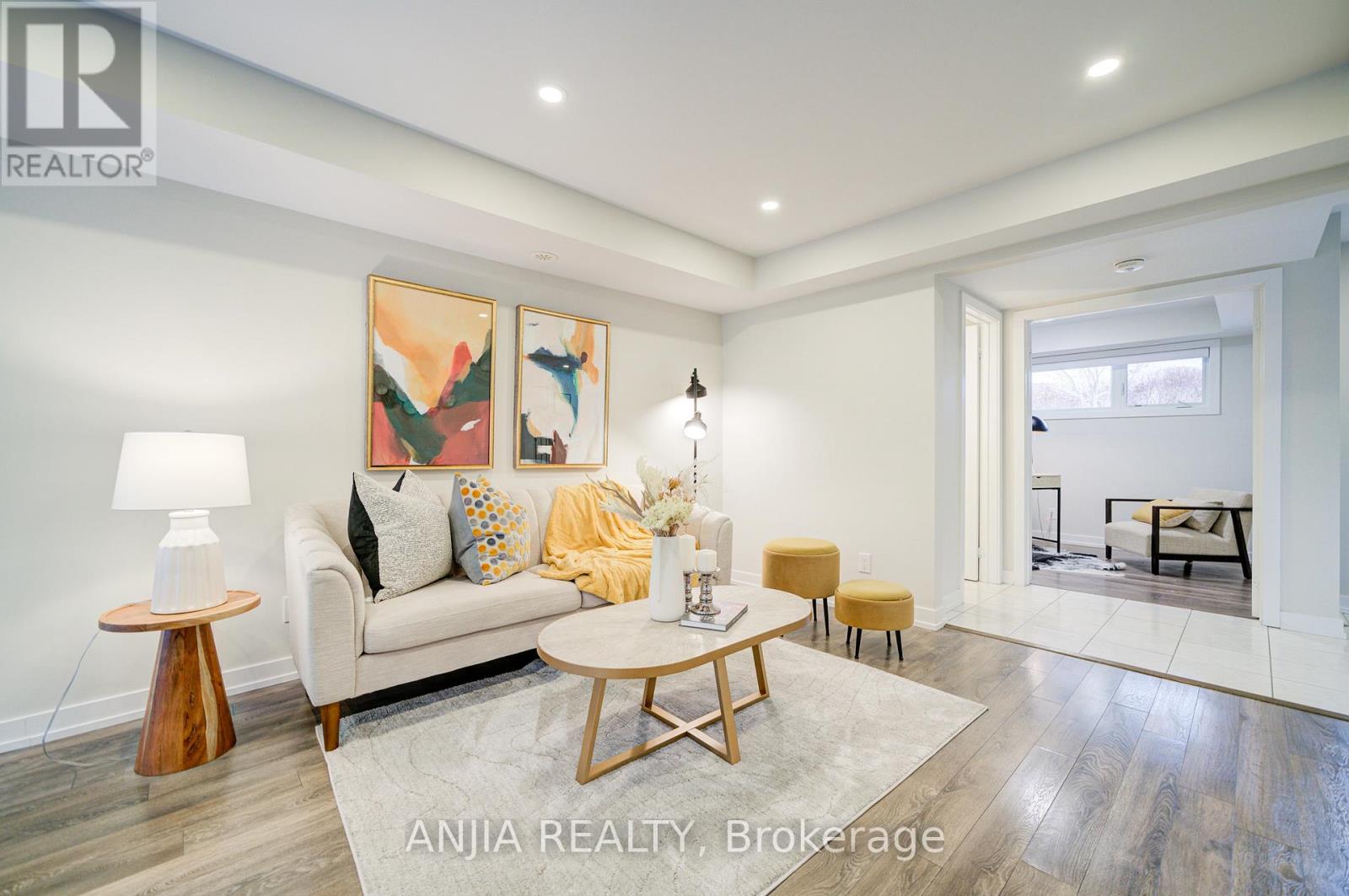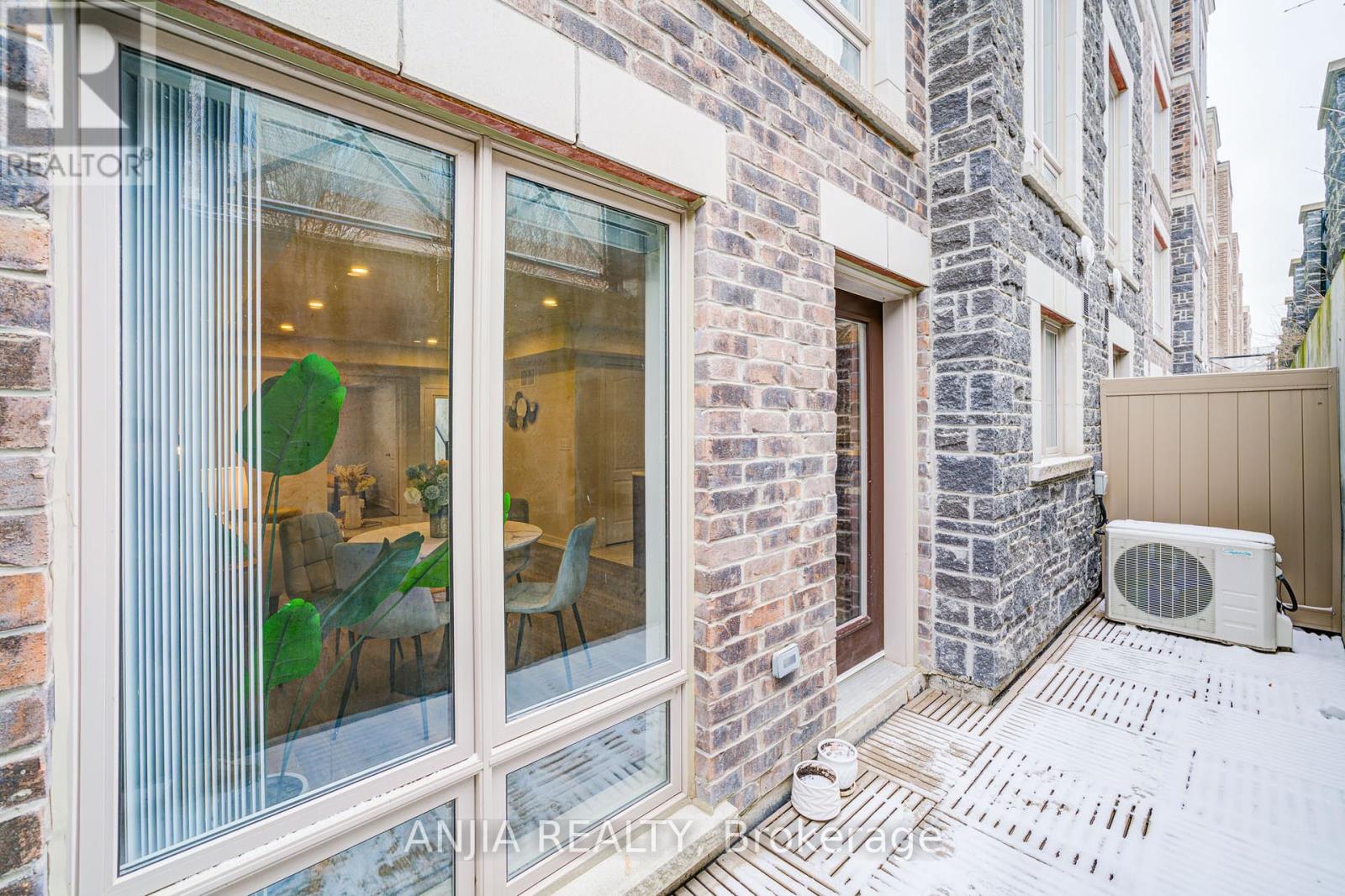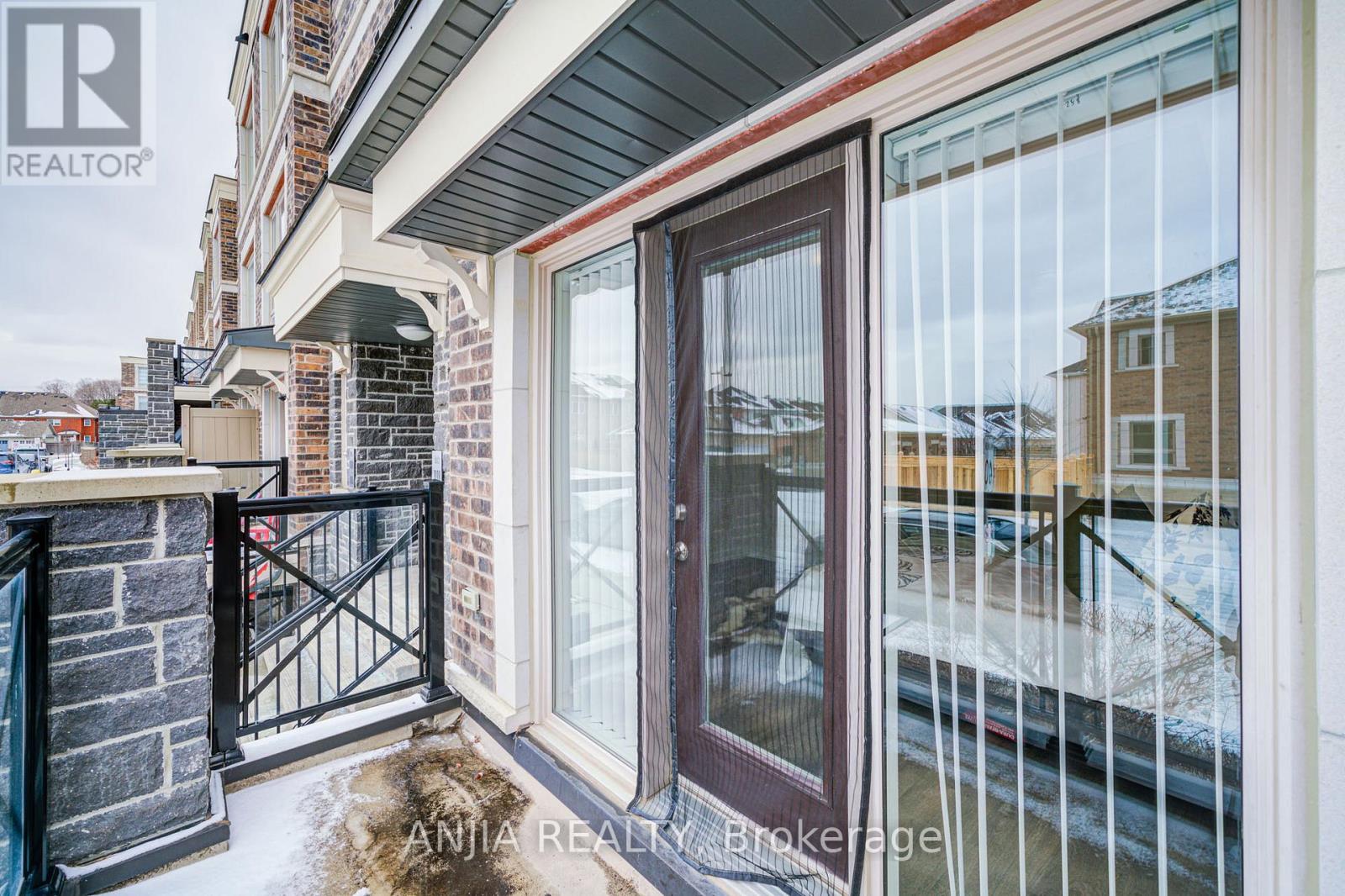1007 - 55 Lindcrest Manor Markham, Ontario L6B 0A1
$799,000Maintenance, Common Area Maintenance, Insurance, Parking
$368.48 Monthly
Maintenance, Common Area Maintenance, Insurance, Parking
$368.48 MonthlyWelcome To The Fabulous And Ever So Convenient Location Of Cornell. Modern Townhouse With 3 Bedroom + Den, 3 Bath in Move-in Condition. Open Concept Layout & Low Maintenance Fee. 1 Locker & 1 Parking Spot Are Owned. 9 Ft Ceiling On Lower Floor. Laminate Fl & Pot Lights Thru-out. Large Primary Bedroom With W/O Balcony. Walking Distance Of Cornell Community Centre, Markham/Stouffville Hospital & Cornell Bus Terminal. Enjoy The Amenities In The Newly Constructed Cornell Community Parks, Skate Parks, Baseball Diamonds, Soccer Field & Dog Parks. Close Proximity To The 407 ETR, Markville Mall And Rouge Park Public School, Shopping Nearby And All Amenities. This Home Is Perfect For Any Family Looking For Comfort And Style. Don't Miss Out On The Opportunity To Make This House Your Dream Home! A Must See!!! (id:24801)
Open House
This property has open houses!
2:00 pm
Ends at:4:30 pm
2:00 pm
Ends at:4:30 pm
Property Details
| MLS® Number | N11945156 |
| Property Type | Single Family |
| Community Name | Cornell |
| Amenities Near By | Hospital, Place Of Worship, Public Transit, Schools |
| Community Features | Pet Restrictions, Community Centre |
| Features | Balcony |
| Parking Space Total | 1 |
Building
| Bathroom Total | 2 |
| Bedrooms Above Ground | 3 |
| Bedrooms Below Ground | 1 |
| Bedrooms Total | 4 |
| Amenities | Visitor Parking, Storage - Locker |
| Appliances | Dishwasher, Dryer, Refrigerator, Stove, Washer |
| Cooling Type | Central Air Conditioning |
| Exterior Finish | Brick |
| Flooring Type | Laminate |
| Half Bath Total | 1 |
| Heating Fuel | Natural Gas |
| Heating Type | Forced Air |
| Size Interior | 1,200 - 1,399 Ft2 |
| Type | Row / Townhouse |
Parking
| Underground | |
| Garage |
Land
| Acreage | No |
| Land Amenities | Hospital, Place Of Worship, Public Transit, Schools |
Rooms
| Level | Type | Length | Width | Dimensions |
|---|---|---|---|---|
| Lower Level | Den | 3.2 m | 2.44 m | 3.2 m x 2.44 m |
| Lower Level | Family Room | 3.66 m | 6.16 m | 3.66 m x 6.16 m |
| Lower Level | Dining Room | 3.66 m | 3.2 m | 3.66 m x 3.2 m |
| Main Level | Primary Bedroom | 4.54 m | 3.35 m | 4.54 m x 3.35 m |
| Main Level | Bedroom 2 | 2.77 m | 3.17 m | 2.77 m x 3.17 m |
| Main Level | Bedroom 3 | 2.74 m | 2.74 m | 2.74 m x 2.74 m |
https://www.realtor.ca/real-estate/27853219/1007-55-lindcrest-manor-markham-cornell-cornell
Contact Us
Contact us for more information
Harry Siu
Broker of Record
(416) 565-1888
anjiarealty.ca/
3601 Hwy 7 #308
Markham, Ontario L3R 0M3
(905) 808-6000
(905) 505-6000
Sara Qiao
Salesperson
www.saraqiao.com/
saraqiao/
3601 Hwy 7 #308
Markham, Ontario L3R 0M3
(905) 808-6000
(905) 505-6000











































