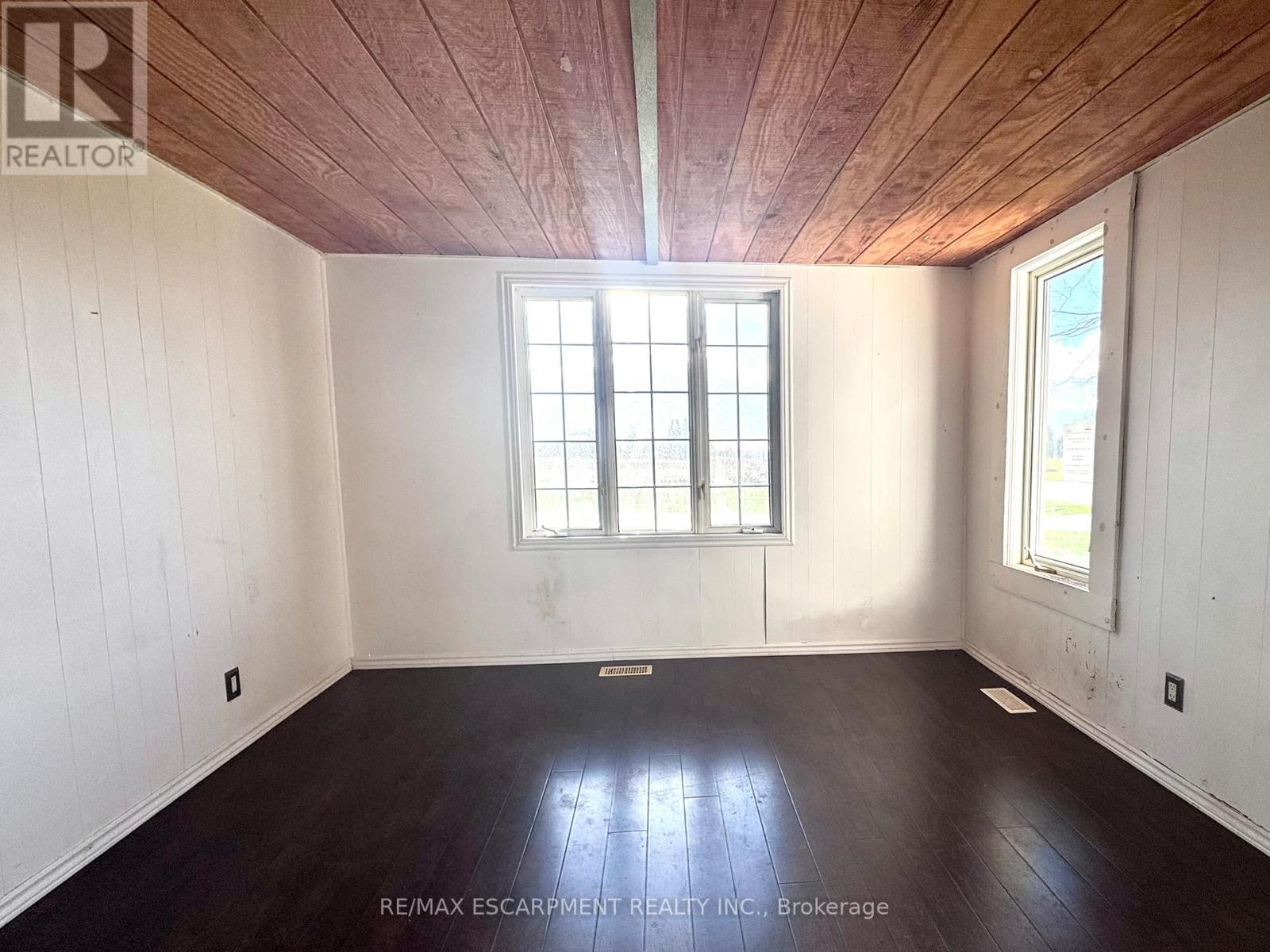1 Queen Street E Norfolk, Ontario N0E 1P0
2 Bedroom
2 Bathroom
Bungalow
Forced Air
$379,900
Property being sold under Power of Sale and in "AS IS" condition with no representations or warranties of any kind. (id:24801)
Property Details
| MLS® Number | X11945317 |
| Property Type | Single Family |
| Community Name | Langton |
| Parking Space Total | 7 |
Building
| Bathroom Total | 2 |
| Bedrooms Above Ground | 2 |
| Bedrooms Total | 2 |
| Architectural Style | Bungalow |
| Basement Development | Partially Finished |
| Basement Type | Full (partially Finished) |
| Construction Style Attachment | Detached |
| Exterior Finish | Vinyl Siding |
| Foundation Type | Poured Concrete |
| Half Bath Total | 1 |
| Heating Fuel | Natural Gas |
| Heating Type | Forced Air |
| Stories Total | 1 |
| Type | House |
Parking
| Detached Garage |
Land
| Acreage | No |
| Sewer | Septic System |
| Size Depth | 165 Ft |
| Size Frontage | 52 Ft |
| Size Irregular | 52 X 165 Ft |
| Size Total Text | 52 X 165 Ft|under 1/2 Acre |
Rooms
| Level | Type | Length | Width | Dimensions |
|---|---|---|---|---|
| Basement | Bathroom | Measurements not available | ||
| Basement | Recreational, Games Room | 6.12 m | 3.35 m | 6.12 m x 3.35 m |
| Basement | Other | 4.09 m | 3.78 m | 4.09 m x 3.78 m |
| Main Level | Kitchen | 4.19 m | 4.14 m | 4.19 m x 4.14 m |
| Main Level | Living Room | 3.58 m | 3.15 m | 3.58 m x 3.15 m |
| Main Level | Foyer | 4.19 m | 1.98 m | 4.19 m x 1.98 m |
| Main Level | Bedroom | 3.15 m | 3 m | 3.15 m x 3 m |
| Main Level | Bedroom | 3.07 m | 2.72 m | 3.07 m x 2.72 m |
| Main Level | Bathroom | Measurements not available |
https://www.realtor.ca/real-estate/27853547/1-queen-street-e-norfolk-langton-langton
Contact Us
Contact us for more information
Paul Makarenko
Salesperson
RE/MAX Escarpment Realty Inc.
860 Queenston Rd #4b
Hamilton, Ontario L8G 4A8
860 Queenston Rd #4b
Hamilton, Ontario L8G 4A8
(905) 545-1188
(905) 664-2300
















