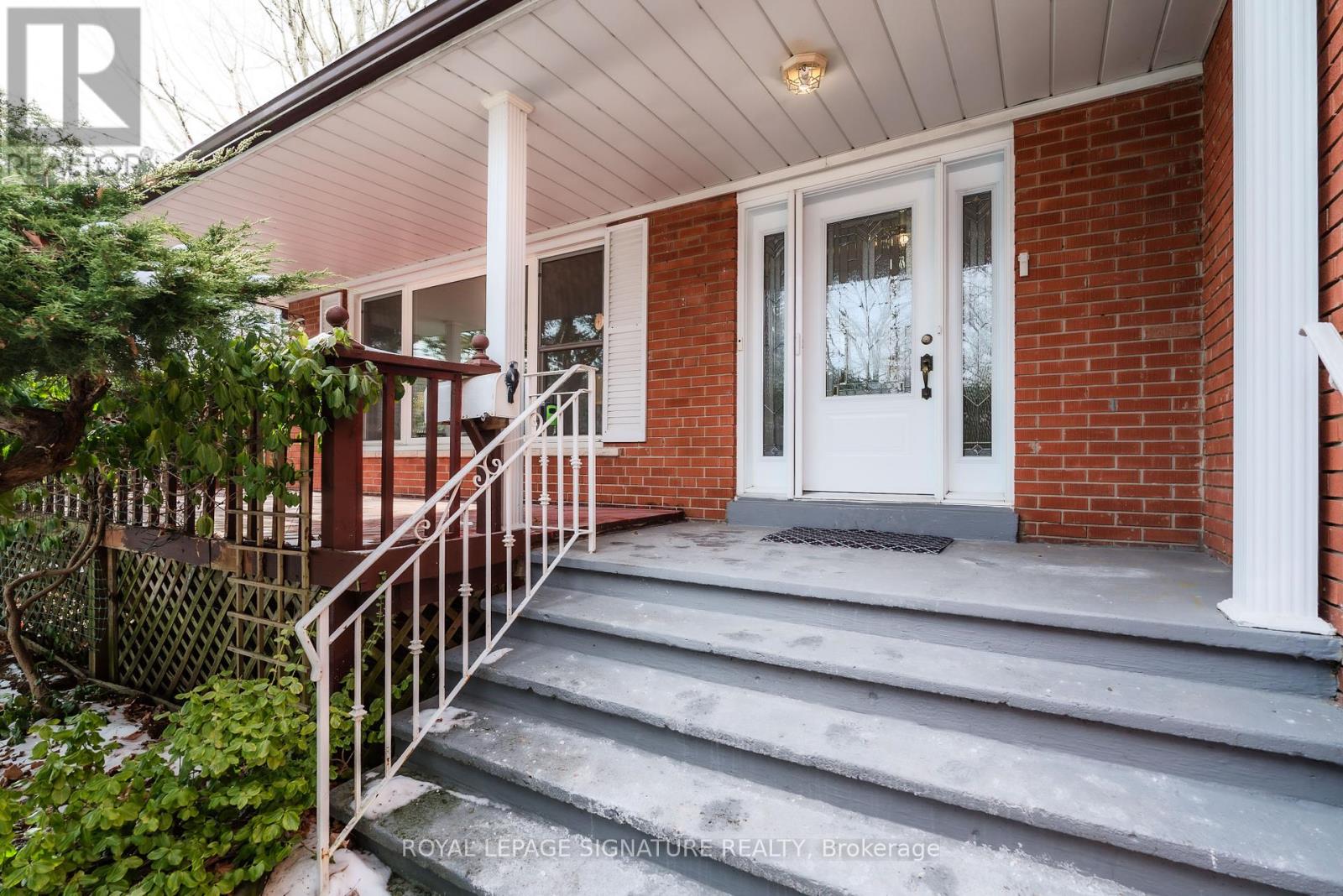16 Lesgay Crescent Toronto, Ontario M2J 2H8
$1,388,800
*Amazing 3+1 Bedroom, 3 Bathroom, 4 Level Side-Split in Sought after Oriole Gate Community* Newly renovated bathrooms * Rare double car garage * Primary has an ensuite bathroom with room to expand * Large above ground family room with walk-out to the back yard. * Freshly Painted Throughout * Separate side entrance - could be one or two bedroom in-law suite.* Huge pie-shaped lot! Great Location! * Excellent daycares and schools (including French immersion, Catholic & Public, including high school with the esteemed STEM+ program) * Walk to the Sheppard Subway, Oriole GO station, ravine trails, parks, water park, tennis, community centre and so much more! * Minutes to the Don Valley Parkway/401/404 * Pillar to Post Home Inspection available! (id:24801)
Open House
This property has open houses!
1:00 pm
Ends at:4:00 pm
1:00 pm
Ends at:4:00 pm
Property Details
| MLS® Number | C11945359 |
| Property Type | Single Family |
| Community Name | Don Valley Village |
| Amenities Near By | Hospital, Park, Public Transit, Schools |
| Community Features | Community Centre |
| Parking Space Total | 4 |
| Structure | Shed |
Building
| Bathroom Total | 3 |
| Bedrooms Above Ground | 3 |
| Bedrooms Below Ground | 1 |
| Bedrooms Total | 4 |
| Amenities | Fireplace(s) |
| Appliances | Water Heater, Dishwasher, Dryer, Garage Door Opener, Microwave, Refrigerator, Stove, Washer, Window Coverings |
| Basement Development | Finished |
| Basement Features | Separate Entrance |
| Basement Type | N/a (finished) |
| Construction Style Attachment | Detached |
| Construction Style Split Level | Sidesplit |
| Cooling Type | Central Air Conditioning |
| Exterior Finish | Brick |
| Flooring Type | Hardwood, Carpeted |
| Foundation Type | Unknown |
| Half Bath Total | 2 |
| Heating Fuel | Natural Gas |
| Heating Type | Forced Air |
| Type | House |
| Utility Water | Municipal Water |
Parking
| Garage |
Land
| Acreage | No |
| Land Amenities | Hospital, Park, Public Transit, Schools |
| Sewer | Sanitary Sewer |
| Size Depth | 126 Ft ,2 In |
| Size Frontage | 38 Ft ,4 In |
| Size Irregular | 38.36 X 126.24 Ft ; Pie Shaped Rear 97.15 North 105.15pergeo |
| Size Total Text | 38.36 X 126.24 Ft ; Pie Shaped Rear 97.15 North 105.15pergeo |
Rooms
| Level | Type | Length | Width | Dimensions |
|---|---|---|---|---|
| Basement | Cold Room | 7.85 m | 1.25 m | 7.85 m x 1.25 m |
| Basement | Recreational, Games Room | 7.81 m | 3.86 m | 7.81 m x 3.86 m |
| Basement | Bedroom | 4.47 m | 2.51 m | 4.47 m x 2.51 m |
| Basement | Laundry Room | Measurements not available | ||
| Lower Level | Family Room | 5.06 m | 3.03 m | 5.06 m x 3.03 m |
| Main Level | Living Room | 5.25 m | 3.56 m | 5.25 m x 3.56 m |
| Main Level | Dining Room | 3.2 m | 2.97 m | 3.2 m x 2.97 m |
| Main Level | Kitchen | 3.05 m | 2.96 m | 3.05 m x 2.96 m |
| Upper Level | Primary Bedroom | 5.07 m | 3.95 m | 5.07 m x 3.95 m |
| Upper Level | Bedroom 2 | 3.71 m | 2.98 m | 3.71 m x 2.98 m |
| Upper Level | Bedroom 3 | 3.72 m | 3.58 m | 3.72 m x 3.58 m |
Contact Us
Contact us for more information
Julie Boarder
Broker
www.rightupyourstreet.ca/
8 Sampson Mews Suite 201 The Shops At Don Mills
Toronto, Ontario M3C 0H5
(416) 443-0300
(416) 443-8619
Carrie Swatman
Salesperson
8 Sampson Mews Suite 201 The Shops At Don Mills
Toronto, Ontario M3C 0H5
(416) 443-0300
(416) 443-8619


































