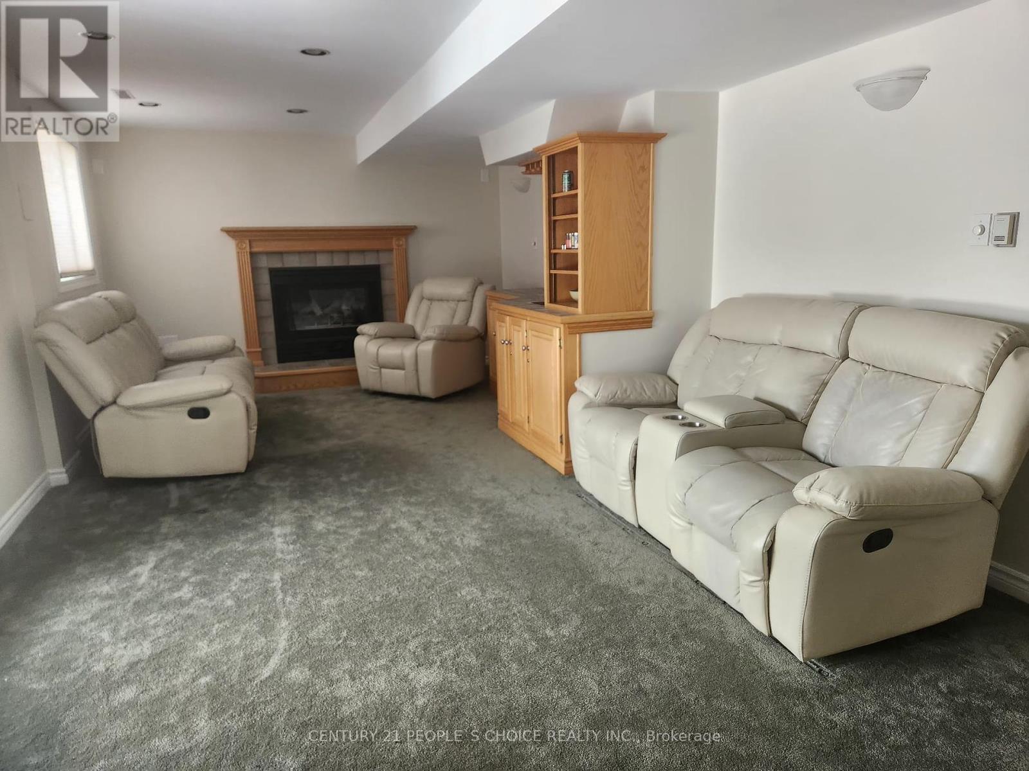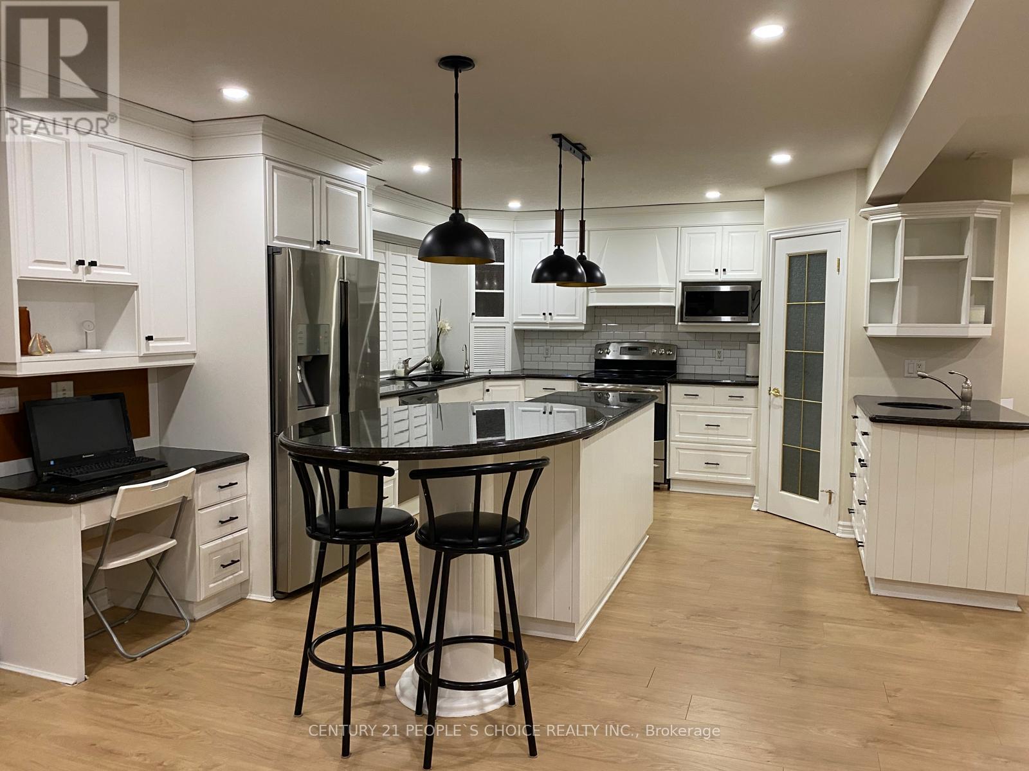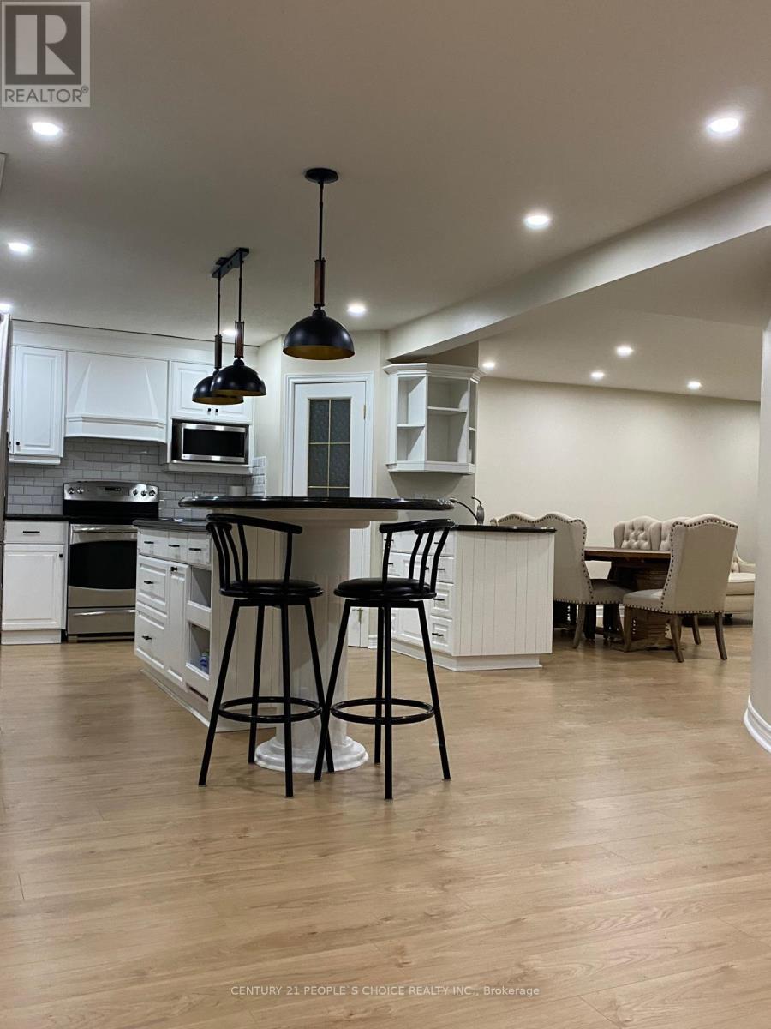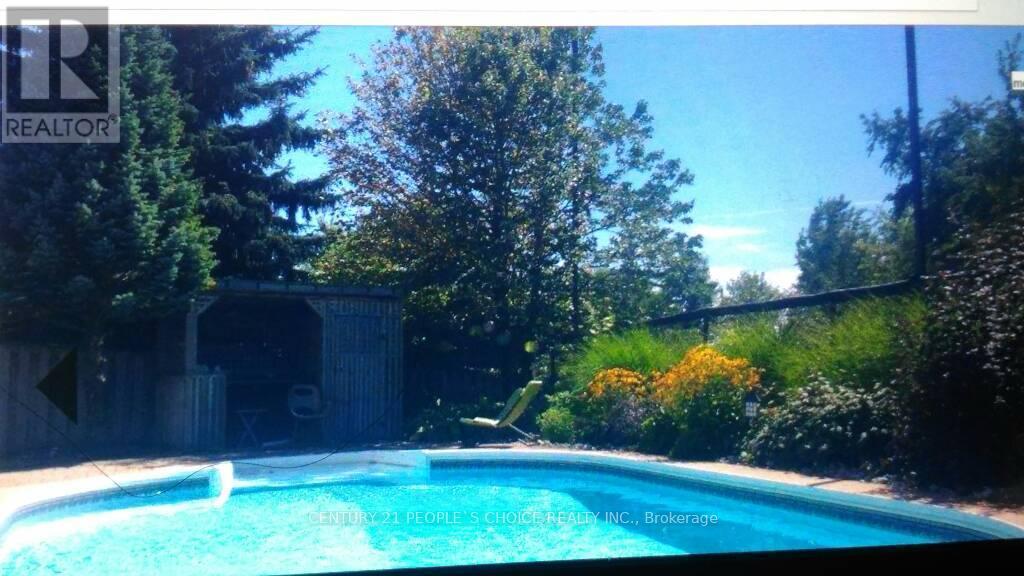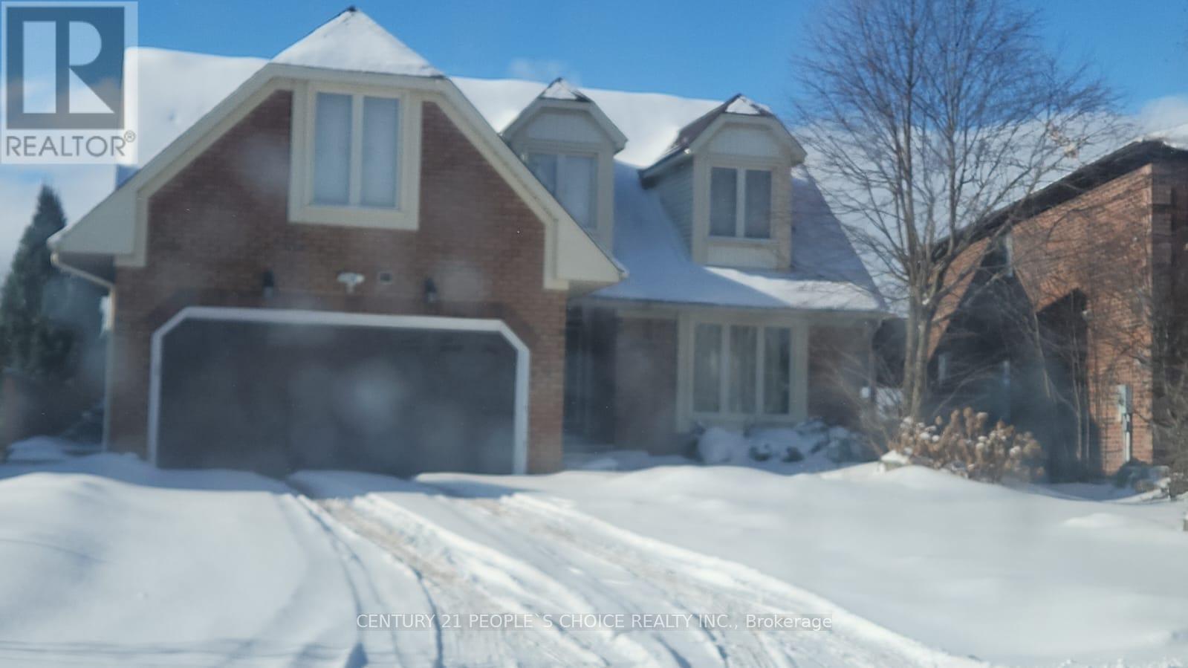18 Falcon Court Cambridge, Ontario N1T 1P2
5 Bedroom
4 Bathroom
2,500 - 3,000 ft2
Fireplace
Indoor Pool
Central Air Conditioning
Forced Air
$3,800 Monthly
Gorgeous Luxurious Cambridge Home for Lease for a AAA tenant. 4 Full Bedrooms plus Finished walkout basement. Backyard has a swimming pool and hot tub. Whole house is upgraded with no carpet on main and second floor. Home has a separate living room, Separate family room and Separate dining area. Basement has a Recreation Room, Office Room, Powder Room, Theatre Room. (id:24801)
Property Details
| MLS® Number | X11945347 |
| Property Type | Single Family |
| Features | In Suite Laundry |
| Parking Space Total | 6 |
| Pool Type | Indoor Pool |
Building
| Bathroom Total | 4 |
| Bedrooms Above Ground | 4 |
| Bedrooms Below Ground | 1 |
| Bedrooms Total | 5 |
| Basement Development | Finished |
| Basement Features | Walk Out |
| Basement Type | N/a (finished) |
| Construction Style Attachment | Detached |
| Cooling Type | Central Air Conditioning |
| Exterior Finish | Brick |
| Fireplace Present | Yes |
| Foundation Type | Concrete |
| Half Bath Total | 2 |
| Heating Fuel | Natural Gas |
| Heating Type | Forced Air |
| Stories Total | 2 |
| Size Interior | 2,500 - 3,000 Ft2 |
| Type | House |
| Utility Water | Municipal Water |
Parking
| Attached Garage |
Land
| Acreage | No |
| Sewer | Sanitary Sewer |
Rooms
| Level | Type | Length | Width | Dimensions |
|---|---|---|---|---|
| Second Level | Bathroom | 2.59 m | 3.91 m | 2.59 m x 3.91 m |
| Second Level | Primary Bedroom | 7.65 m | 4.06 m | 7.65 m x 4.06 m |
| Second Level | Bedroom 2 | 4.44 m | 3.61 m | 4.44 m x 3.61 m |
| Second Level | Bedroom 3 | 3.33 m | 4.24 m | 3.33 m x 4.24 m |
| Second Level | Bedroom 4 | 4.22 m | 3.63 m | 4.22 m x 3.63 m |
| Second Level | Bathroom | 3.71 m | 1.35 m | 3.71 m x 1.35 m |
| Basement | Office | 3.45 m | 3 m | 3.45 m x 3 m |
| Main Level | Kitchen | 7.87 m | 4.34 m | 7.87 m x 4.34 m |
| Main Level | Dining Room | 4.32 m | 3.61 m | 4.32 m x 3.61 m |
| Main Level | Living Room | 5.54 m | 3.86 m | 5.54 m x 3.86 m |
| Main Level | Bathroom | 1.32 m | 1.52 m | 1.32 m x 1.52 m |
| Main Level | Laundry Room | 2.9 m | 3.2 m | 2.9 m x 3.2 m |
https://www.realtor.ca/real-estate/27853675/18-falcon-court-cambridge
Contact Us
Contact us for more information
Manav Kale
Salesperson
Century 21 People's Choice Realty Inc.
1780 Albion Road Unit 2 & 3
Toronto, Ontario M9V 1C1
1780 Albion Road Unit 2 & 3
Toronto, Ontario M9V 1C1
(416) 742-8000
(416) 742-8001






