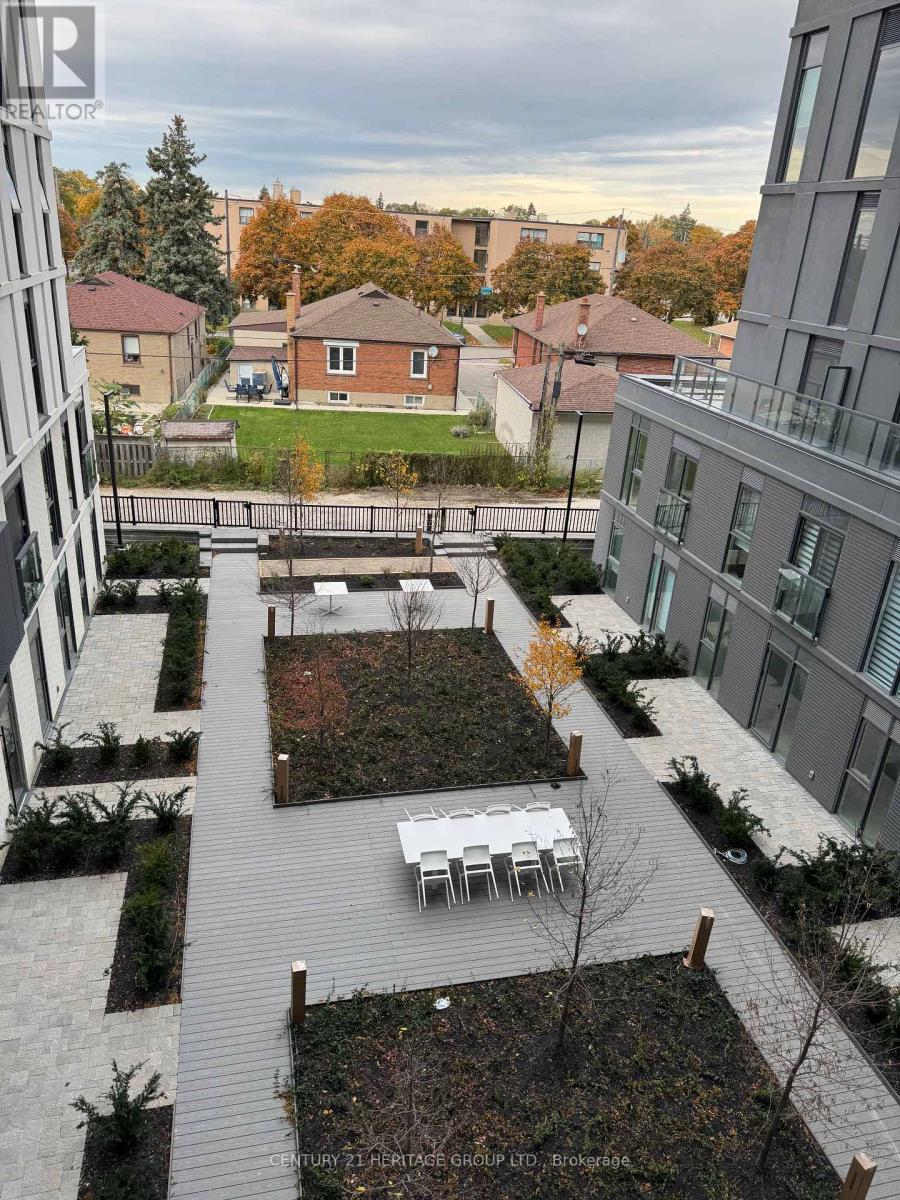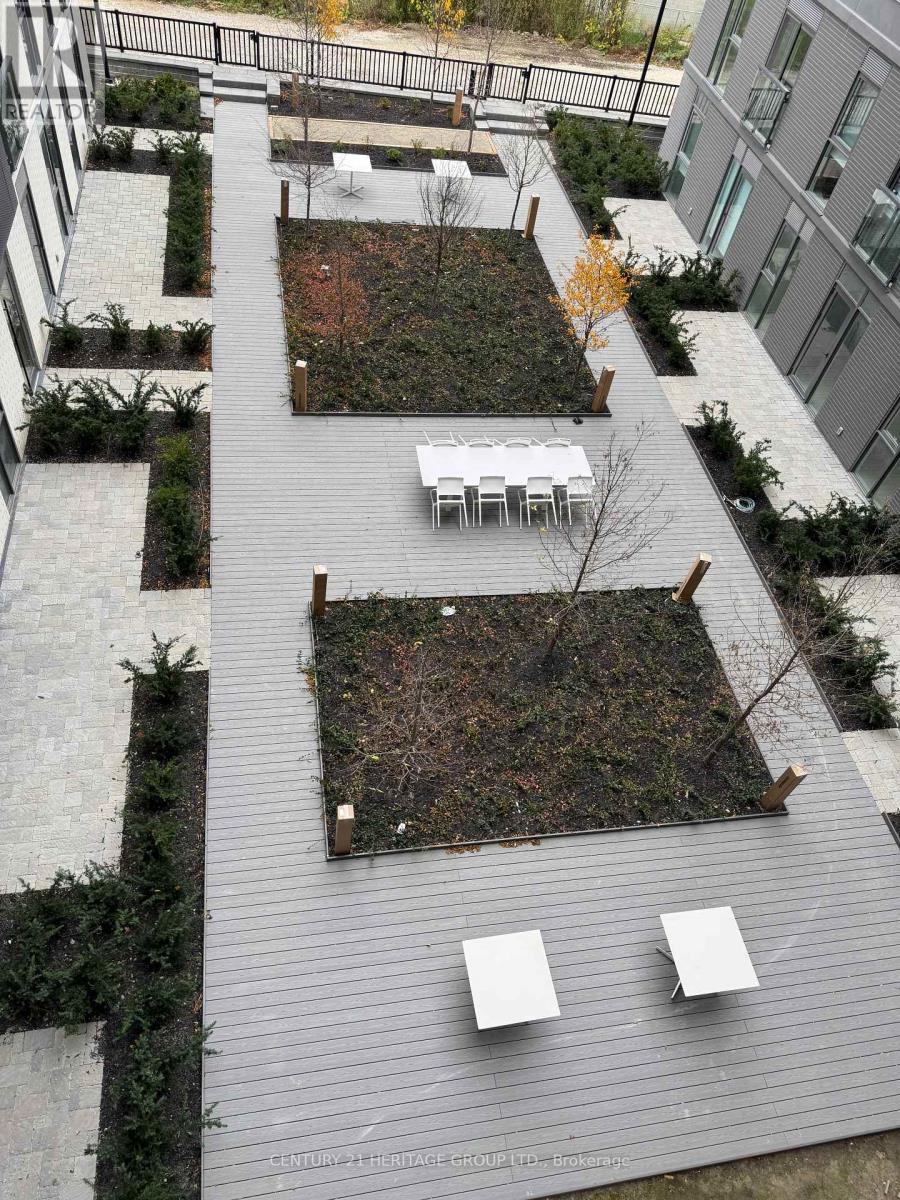452 - 500 Wilson Avenue Toronto, Ontario M3H 0E5
$2,250 Monthly
Location, Location, Location, Welcome to Nordic Condos in Clanton Park, where expansive green spaces, modern amenities, and innovative architecture blend seamlessly with connected city living. Discover elevated lifestyle options with premium features: a sleek catering kitchen, 24/7 concierge, a peaceful fitness studio with yoga space, outdoor lounge areas complete with BBQs, high-speed Wi-Fi-enabled co-working spaces, a versatile multi-purpose room with an upper-level catering kitchen, a soft-turf children's play area, an outdoor fitness zone, convenient pet wash stations, and a lively playground. This is a community thoughtfully crafted to make every element feel like home. Ideally located close to Wilson Subway Station, Highway 401, Allen Road, Yorkdale Mall, and much more. Enjoy a lively, community-focused neighborhood near parks, shopping, restaurants, and transit options. Experience the peak of comfort and convenience in Wilson Heights with this 1-bedroom + den, 1-bathroom north-facing unit, complete with a balcony overlooking the outdoor lounge area. **EXTRAS** >>. Stainless Steel Appliances. Quartz Countertop, Back Splash. Laminate Flooring, Smooth painted Ceilings. All Year Round Heating & Cooling. Programmable Thermostat. (id:24801)
Property Details
| MLS® Number | C11945472 |
| Property Type | Single Family |
| Community Name | Clanton Park |
| Amenities Near By | Public Transit |
| Community Features | Pet Restrictions |
| Features | Balcony |
| Parking Space Total | 1 |
Building
| Bathroom Total | 1 |
| Bedrooms Above Ground | 1 |
| Bedrooms Below Ground | 1 |
| Bedrooms Total | 2 |
| Amenities | Security/concierge, Exercise Centre, Party Room |
| Cooling Type | Central Air Conditioning |
| Exterior Finish | Brick, Concrete |
| Flooring Type | Tile |
| Heating Fuel | Natural Gas |
| Heating Type | Forced Air |
| Type | Apartment |
Parking
| Underground |
Land
| Acreage | No |
| Land Amenities | Public Transit |
Rooms
| Level | Type | Length | Width | Dimensions |
|---|---|---|---|---|
| Flat | Kitchen | 4.24 m | 4.27 m | 4.24 m x 4.27 m |
| Flat | Bedroom | 2.77 m | 3.35 m | 2.77 m x 3.35 m |
| Flat | Bathroom | Measurements not available | ||
| Flat | Den | 1.91 m | 1.47 m | 1.91 m x 1.47 m |
https://www.realtor.ca/real-estate/27853808/452-500-wilson-avenue-toronto-clanton-park-clanton-park
Contact Us
Contact us for more information
Ryan Ahadian
Broker
www.youtube.com/embed/dt5mfADm0oM
www.torees.com/
www.facebook.com/TOREES.News
twitter.com/RyanAhadian
www.linkedin.com/in/ryanahadian
11160 Yonge St # 3 & 7
Richmond Hill, Ontario L4S 1H5
(905) 883-8300
(905) 883-8301
www.homesbyheritage.ca




















