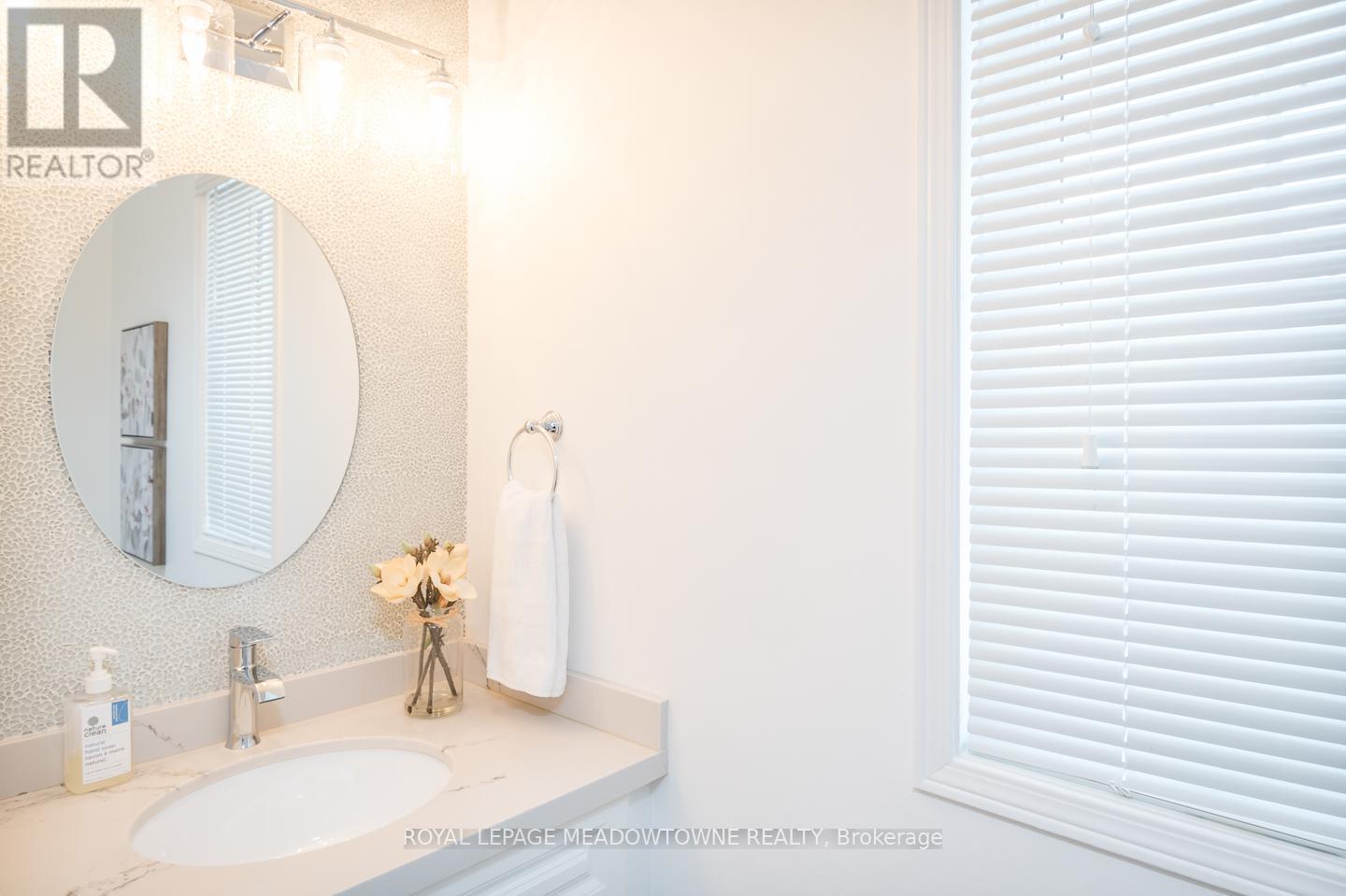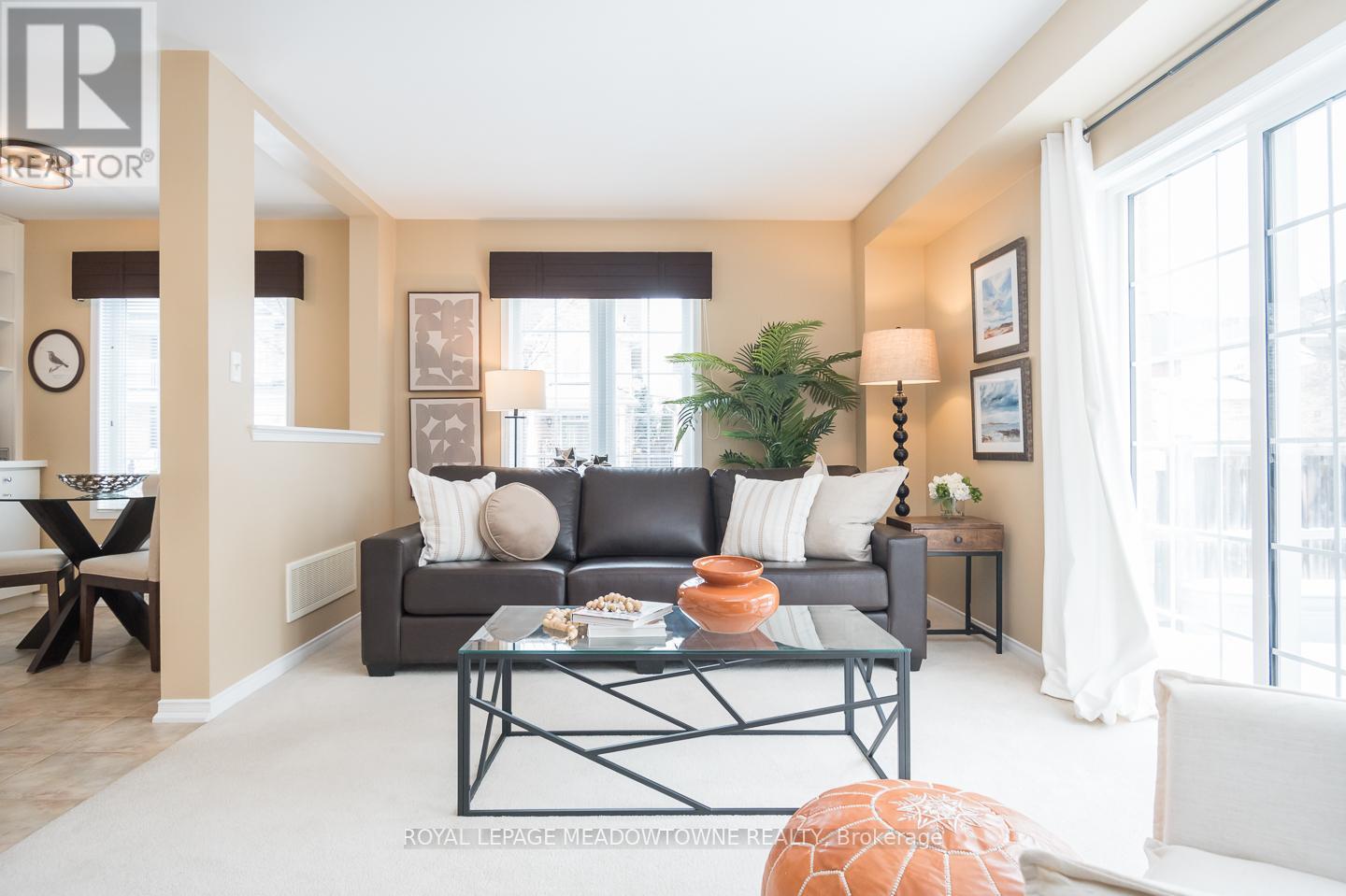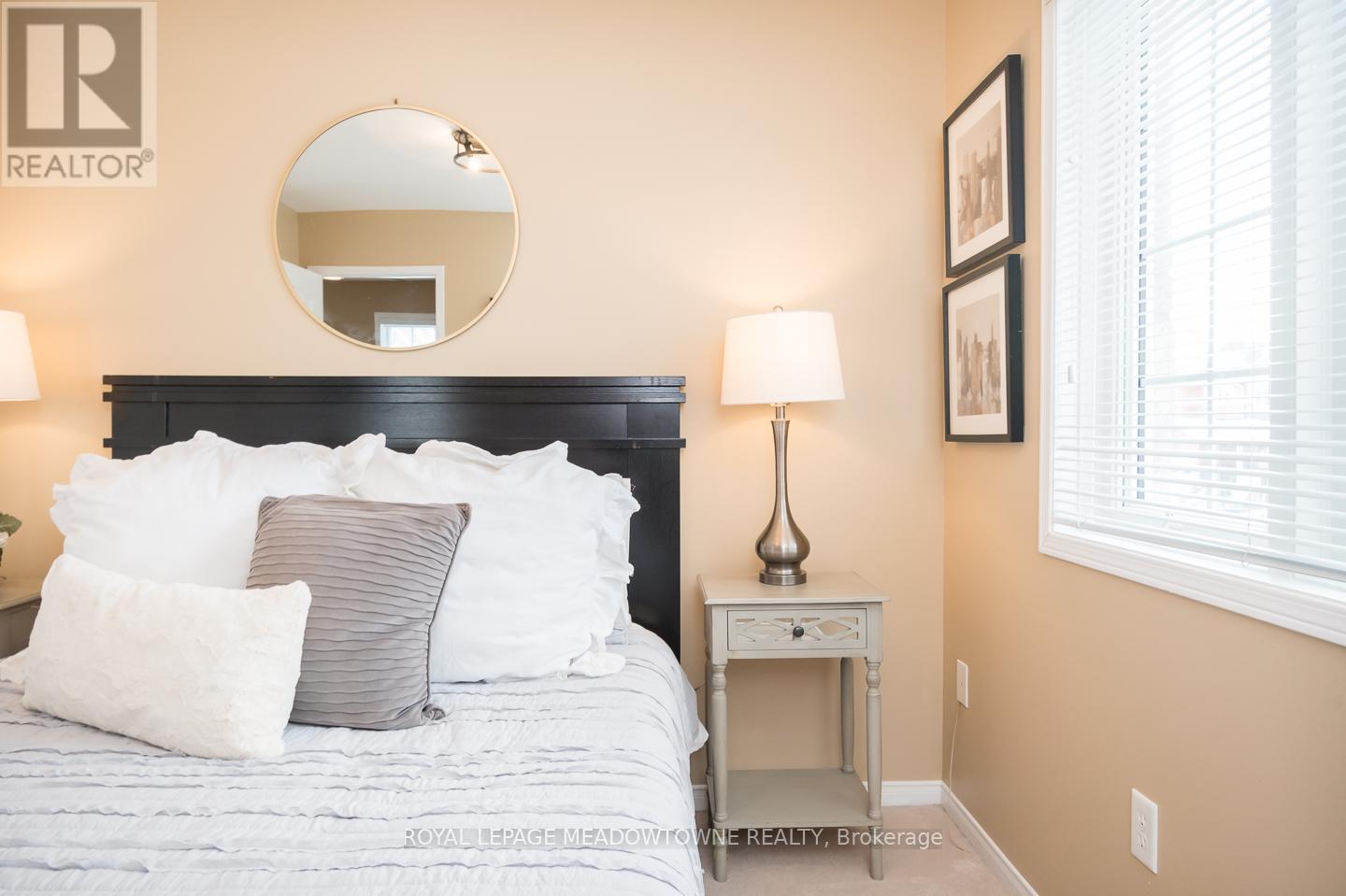1105 Mcclenahan Crescent Milton, Ontario L9T 6P1
$999,900
This property only attached on one side, resembling a semi and has been immaculately maintained by original owners, offering a move-in-ready experience with over 2000 sqft above grade living space for its lucky new owners. Attention to details along with care and pride of ownership are obvious. The stunning engineered hardwood flooring flows seamlessly, creating a warm and inviting atmosphere. The highlight of the home is the chefs dream kitchen, outfitted with high-end finishes and appliances, and ample storage space. Whether hosting a dinner party or preparing a quiet family meal, this kitchen is sure to inspire. Upstairs, youll find four generously sized bedrooms, including a luxurious primary suite with a private ensuite bathroom, perfect for unwinding after a long day. The remaining bedrooms are versatile and bright, ideal for children, guests, or a home office setup. Bonus, 2nd floor laundry room!Situated on a premium corner lot, the backyard offers privacy and space for outdoor enjoyment. Living in Clarke means youll be just minutes from parks, walking trails, schools, and convenient access to major highways and GO transitperfect for those on the go. Experience the perfect blend of comfort, style, and community in this exceptional Milton home. Dont waitbook your showing today and make this house your forever home! (id:24801)
Property Details
| MLS® Number | W11945459 |
| Property Type | Single Family |
| Community Name | Clarke |
| Features | Flat Site |
| Parking Space Total | 2 |
Building
| Bathroom Total | 3 |
| Bedrooms Above Ground | 4 |
| Bedrooms Total | 4 |
| Appliances | Blinds, Dishwasher, Dryer, Freezer, Garage Door Opener, Refrigerator, Stove, Washer |
| Basement Development | Unfinished |
| Basement Type | Full (unfinished) |
| Construction Style Attachment | Attached |
| Cooling Type | Central Air Conditioning |
| Exterior Finish | Brick |
| Fireplace Present | Yes |
| Foundation Type | Concrete |
| Half Bath Total | 1 |
| Heating Fuel | Natural Gas |
| Heating Type | Forced Air |
| Stories Total | 2 |
| Size Interior | 2,000 - 2,500 Ft2 |
| Type | Row / Townhouse |
| Utility Water | Municipal Water |
Parking
| Attached Garage |
Land
| Acreage | No |
| Sewer | Sanitary Sewer |
| Size Depth | 100 Ft ,1 In |
| Size Frontage | 26 Ft ,1 In |
| Size Irregular | 26.1 X 100.1 Ft |
| Size Total Text | 26.1 X 100.1 Ft|under 1/2 Acre |
| Zoning Description | Rmd1*35 |
Rooms
| Level | Type | Length | Width | Dimensions |
|---|---|---|---|---|
| Second Level | Primary Bedroom | 4.27 m | 5.74 m | 4.27 m x 5.74 m |
| Second Level | Bedroom 2 | 3.45 m | 3.2 m | 3.45 m x 3.2 m |
| Second Level | Bedroom 3 | 3.02 m | 3.02 m | 3.02 m x 3.02 m |
| Second Level | Bedroom 4 | 2.82 m | 3.61 m | 2.82 m x 3.61 m |
| Main Level | Foyer | 2.82 m | 2.62 m | 2.82 m x 2.62 m |
| Main Level | Dining Room | 2.77 m | 3.05 m | 2.77 m x 3.05 m |
| Main Level | Living Room | 3.45 m | 3.94 m | 3.45 m x 3.94 m |
| Main Level | Kitchen | 2.77 m | 3.48 m | 2.77 m x 3.48 m |
| Main Level | Eating Area | 3.12 m | 2.72 m | 3.12 m x 2.72 m |
| Main Level | Family Room | 5.89 m | 3.35 m | 5.89 m x 3.35 m |
https://www.realtor.ca/real-estate/27853879/1105-mcclenahan-crescent-milton-clarke-clarke
Contact Us
Contact us for more information
Amy Flowers
Broker
www.flowersteam.ca/?utm_source=realtor.ca&utm_medium=referral&utm_campaign=amyflowersprofile
475 Main Street East
Milton, Ontario L9T 1R1
(905) 878-8101











































