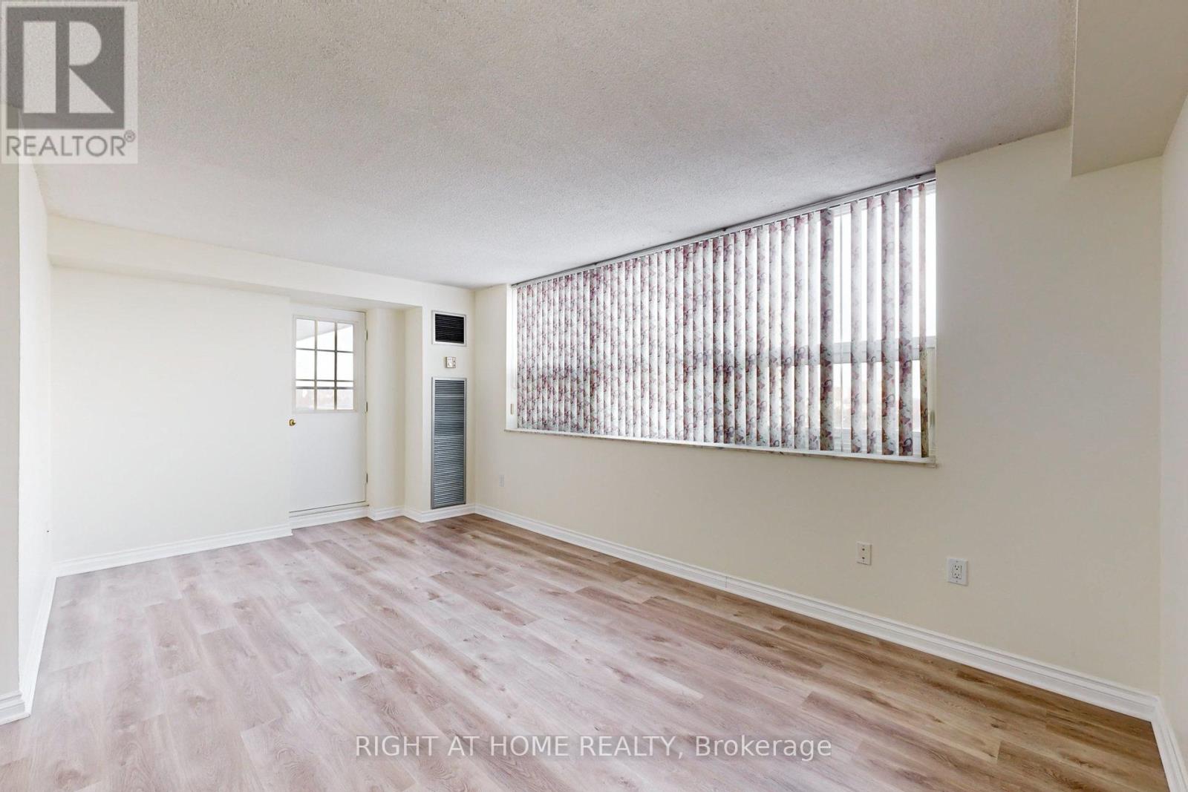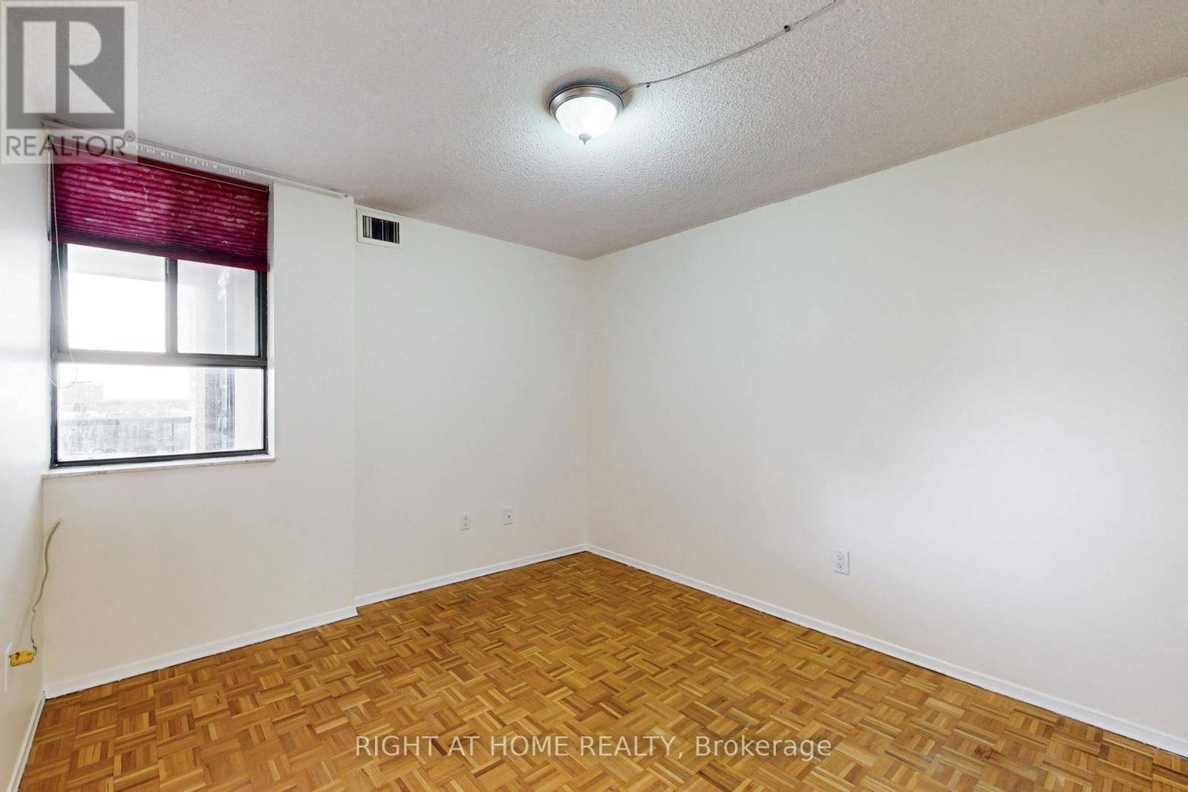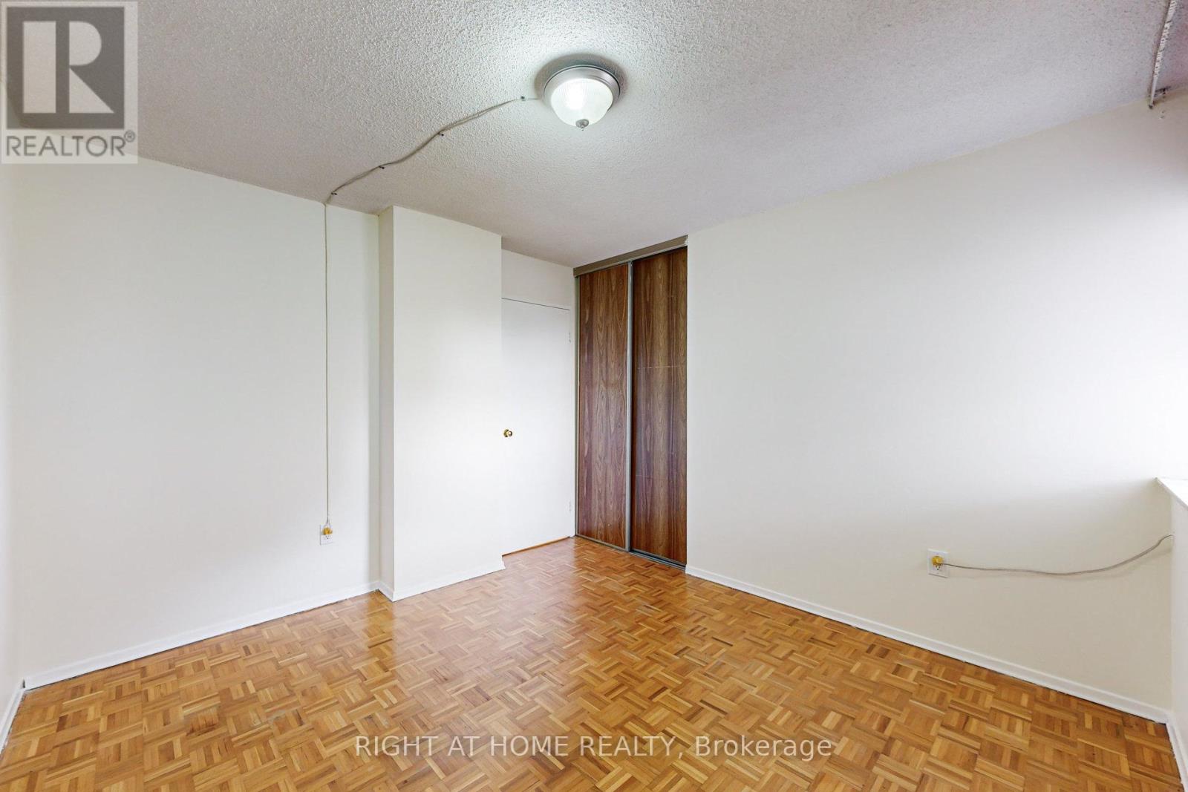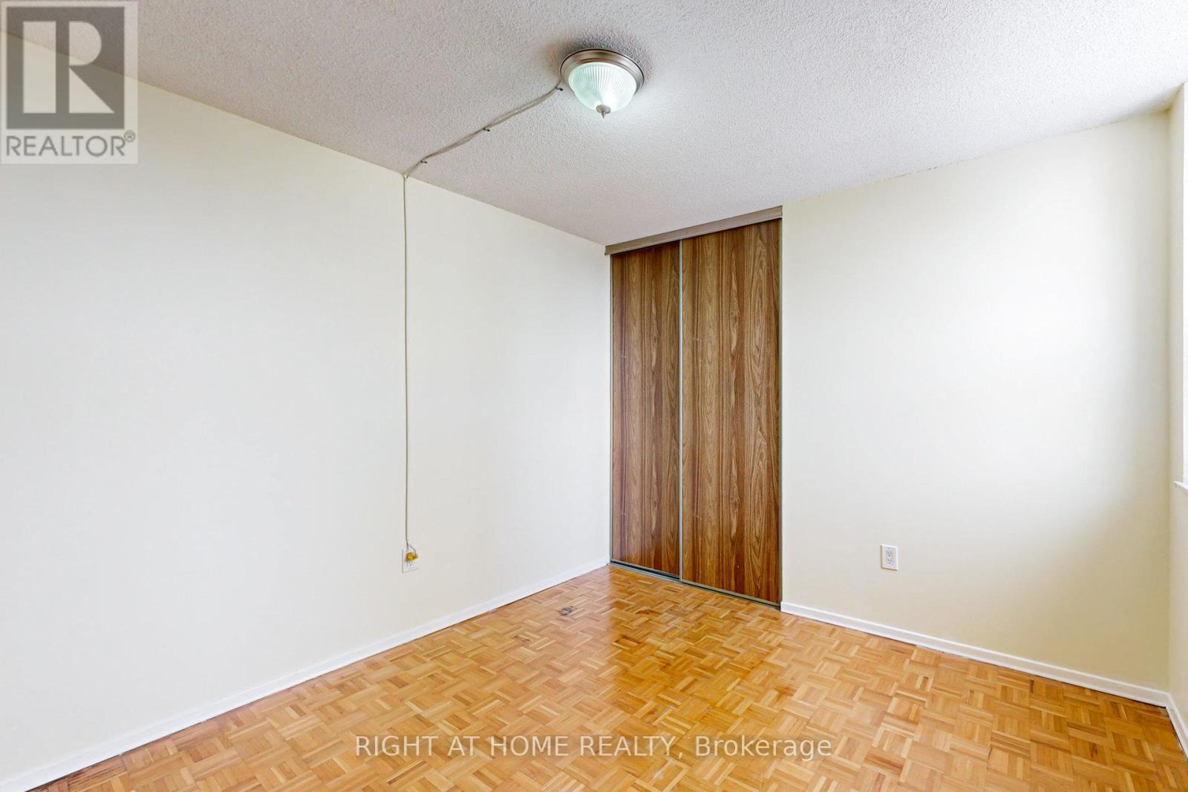712 - 4 Lisa Street Brampton, Ontario L6T 4B6
$519,000Maintenance, Common Area Maintenance, Heat, Electricity, Insurance, Parking, Water
$865.09 Monthly
Maintenance, Common Area Maintenance, Heat, Electricity, Insurance, Parking, Water
$865.09 MonthlyGorgeous 3 Bedroom, 2 Bath Corner Suite Suite In The Desirable Bramalea City Centre Mall Area ! Galley style kitchen, pantry/breakfast area, dining room combined with living room, Large Master Bedroom Featuring A 2 - Pc Ensuite Bath, Open Concept Great Room With Walk Out TO Large Balcony. Ensuite Storage Room, Building amenities include 24-hour laundry on ground floor, outdoor swimming pool & tennis court, bbq courtyard area beside tennis court, playground, overnight security, covered visitor parking, gym, party room, etc. 10-minute walk to Bramalea City Centre (groceries, LCBO, Beer Store and many shops & restaurants), 15-minute walk to Bramalea transit terminal, easy access to highway 410, etc. **** EXTRAS **** Walking Distance To Schools, Parks, Shopping, Transit Hub And Quick Access To HWY # 410 ! (id:24801)
Property Details
| MLS® Number | W11945498 |
| Property Type | Single Family |
| Community Name | Queen Street Corridor |
| Amenities Near By | Public Transit, Park, Schools |
| Community Features | Pets Not Allowed |
| Features | Balcony |
| Parking Space Total | 1 |
| View Type | View |
Building
| Bathroom Total | 2 |
| Bedrooms Above Ground | 3 |
| Bedrooms Total | 3 |
| Amenities | Exercise Centre, Party Room, Visitor Parking |
| Appliances | Dishwasher, Refrigerator, Stove, Window Coverings |
| Cooling Type | Central Air Conditioning |
| Exterior Finish | Brick |
| Flooring Type | Ceramic, Vinyl, Parquet |
| Half Bath Total | 1 |
| Heating Type | Forced Air |
| Size Interior | 1,000 - 1,199 Ft2 |
| Type | Apartment |
Parking
| Underground | |
| Garage |
Land
| Acreage | No |
| Land Amenities | Public Transit, Park, Schools |
Rooms
| Level | Type | Length | Width | Dimensions |
|---|---|---|---|---|
| Main Level | Family Room | 3.95 m | 2.33 m | 3.95 m x 2.33 m |
| Main Level | Kitchen | 2.33 m | 2.15 m | 2.33 m x 2.15 m |
| Main Level | Eating Area | 2.33 m | 1.8 m | 2.33 m x 1.8 m |
| Main Level | Bedroom 2 | 3.27 m | 3.23 m | 3.27 m x 3.23 m |
| Main Level | Bedroom 3 | 3.48 m | 3.28 m | 3.48 m x 3.28 m |
| Main Level | Family Room | 5.31 m | 3.29 m | 5.31 m x 3.29 m |
| Main Level | Primary Bedroom | 4 m | 3.35 m | 4 m x 3.35 m |
| Ground Level | Dining Room | 3.29 m | 2.69 m | 3.29 m x 2.69 m |
Contact Us
Contact us for more information
Jagjeet Arora
Salesperson
www.thesignaturehomes.ca/
1396 Don Mills Rd Unit B-121
Toronto, Ontario M3B 0A7
(416) 391-3232
(416) 391-0319
www.rightathomerealty.com/











































