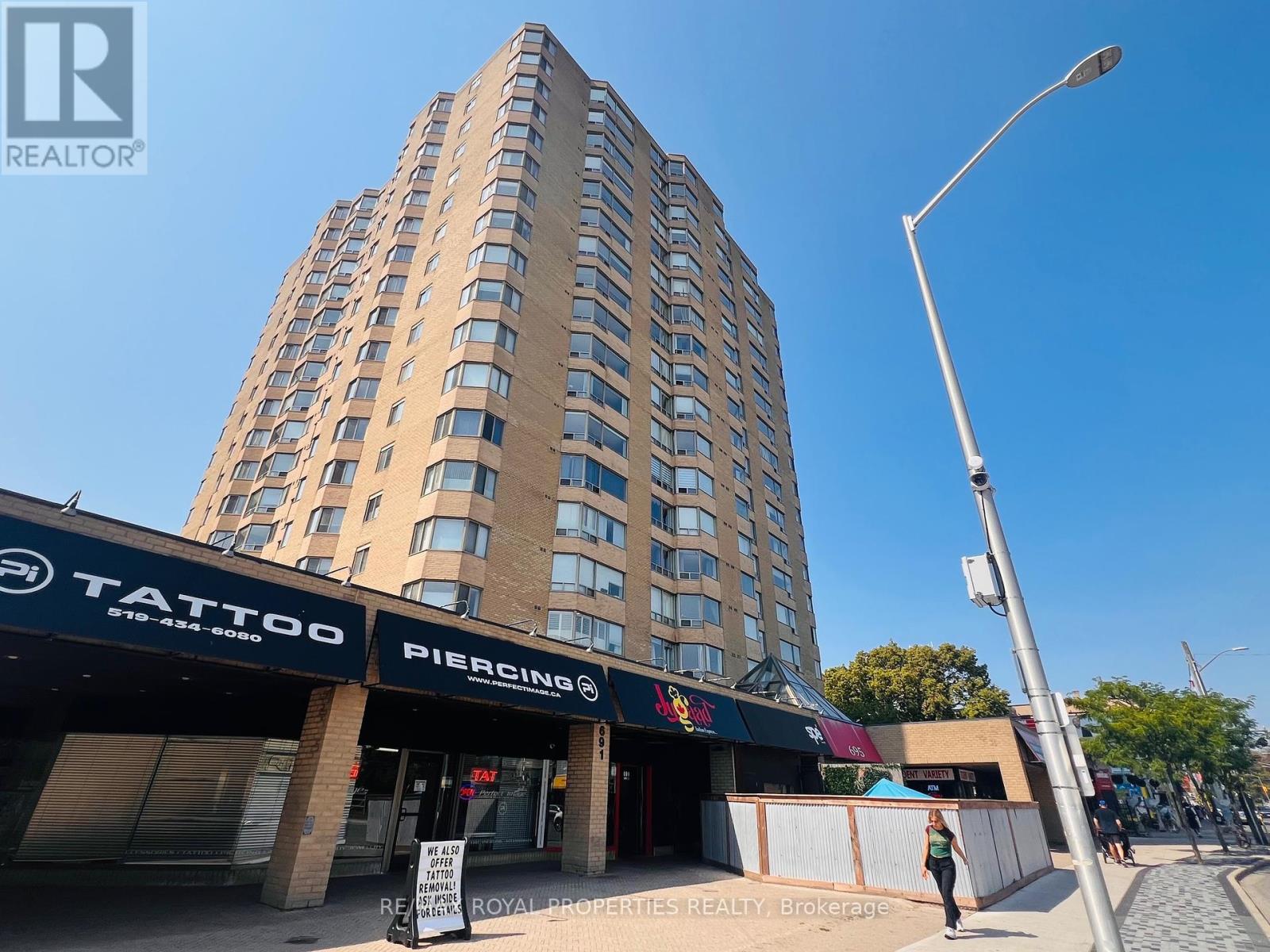1006 - 695 Richmond Street London, Ontario N6A 5M8
2 Bedroom
2 Bathroom
1,200 - 1,399 ft2
Central Air Conditioning
Heat Pump
$2,200 Monthly
The building of choice for Western and Downtown professionals on Richmond Row near all great restaurants, shopping, Victoria Park and on bus route to UWO and Fanshawe College. Approximately 1368 sqft taken from builders plan. 2 generous bedrooms and 2 bathrooms. Concierge security is at the front desk 24 hours a day, one underground parking space. **** EXTRAS **** All Electrical Light Fixtures, Fridge, Stove, Dishwasher, Washer, Dryer. (id:24801)
Property Details
| MLS® Number | X11945550 |
| Property Type | Single Family |
| Community Name | East F |
| Community Features | Pet Restrictions |
| Parking Space Total | 1 |
Building
| Bathroom Total | 2 |
| Bedrooms Above Ground | 2 |
| Bedrooms Total | 2 |
| Amenities | Security/concierge, Exercise Centre, Party Room, Visitor Parking |
| Cooling Type | Central Air Conditioning |
| Exterior Finish | Brick, Concrete |
| Flooring Type | Hardwood, Ceramic |
| Heating Fuel | Electric |
| Heating Type | Heat Pump |
| Size Interior | 1,200 - 1,399 Ft2 |
| Type | Apartment |
Parking
| Underground |
Land
| Acreage | No |
Rooms
| Level | Type | Length | Width | Dimensions |
|---|---|---|---|---|
| Flat | Living Room | 5.05 m | 5.64 m | 5.05 m x 5.64 m |
| Flat | Dining Room | 3.4 m | 3.45 m | 3.4 m x 3.45 m |
| Flat | Kitchen | 3.53 m | 2.79 m | 3.53 m x 2.79 m |
| Flat | Primary Bedroom | 5.28 m | 3.51 m | 5.28 m x 3.51 m |
| Flat | Bedroom 2 | 3.15 m | 3.51 m | 3.15 m x 3.51 m |
| Flat | Solarium | 2.31 m | 2.79 m | 2.31 m x 2.79 m |
https://www.realtor.ca/real-estate/27854083/1006-695-richmond-street-london-east-f
Contact Us
Contact us for more information
Thurairajah Ramesh
Salesperson
www.rhomes.ca/
www.facebook.com/teamramesh
twitter.com/ramesht5
ca.linkedin.com/pub/ramesh-thurairajah/6/452/480
RE/MAX Royal Properties Realty
(905) 554-0101
(416) 321-0150





















