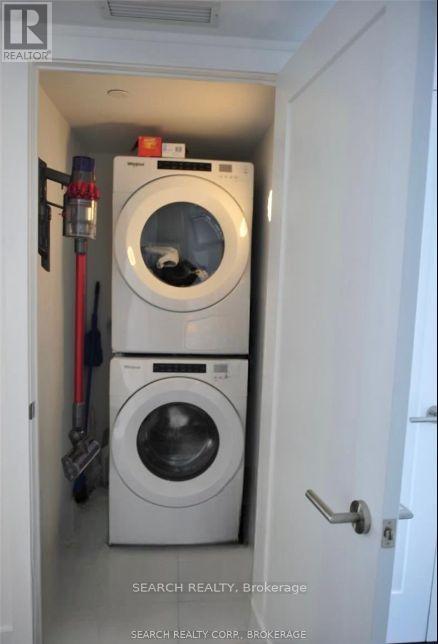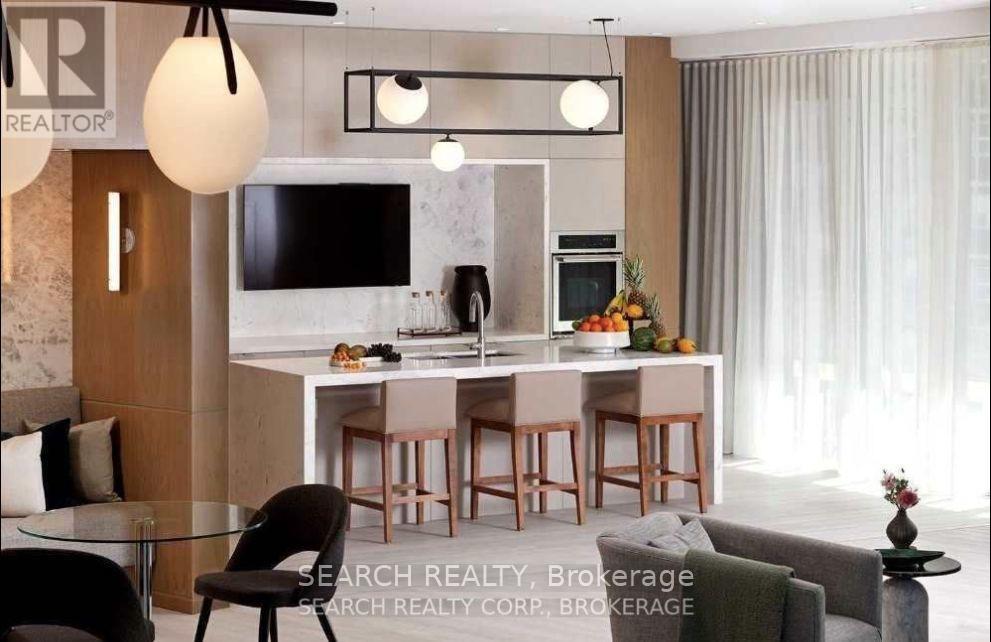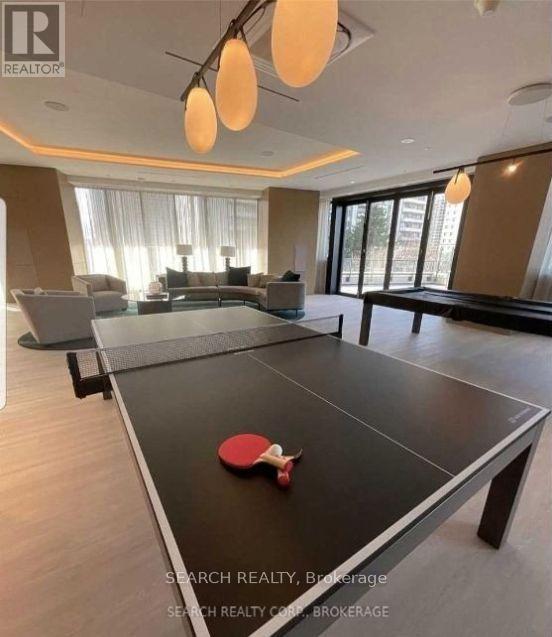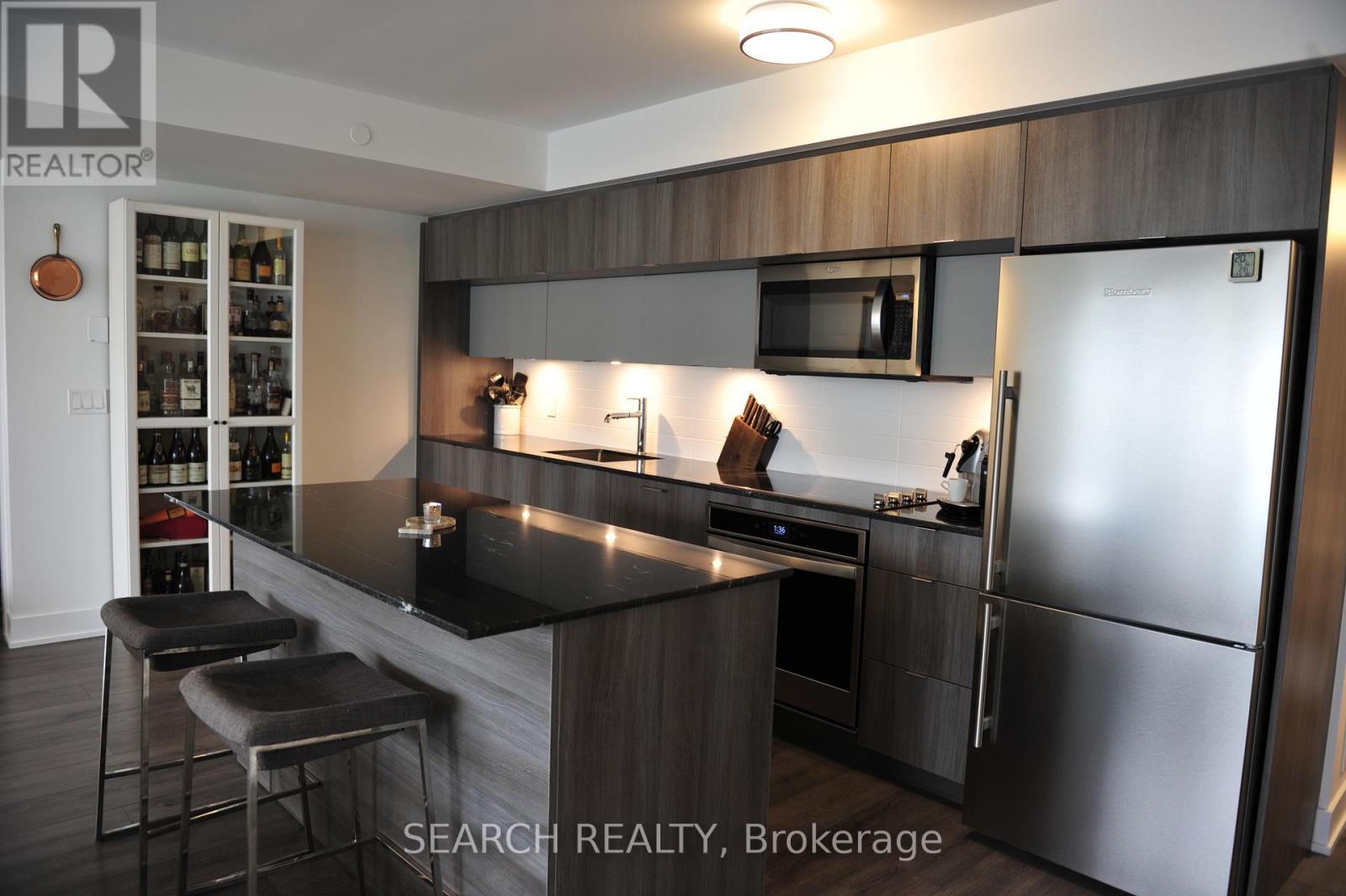1502 - 575 Bloor Street E Toronto, Ontario M4W 0B2
$1,200,000Maintenance, Common Area Maintenance, Heat, Insurance, Parking
$1,043 Monthly
Maintenance, Common Area Maintenance, Heat, Insurance, Parking
$1,043 MonthlyBrand New NW Corner Unit In The Luxurious ""Residences Of Via Bloor"" By Tridel. 3 Bedrooms & 2 Full Bathrooms, With Almost 1,400 Square Feet Of Living Space. Every Floor-To-Ceiling Window Offers Unobstructed Views, And The Open-Concept Kitchen Is Equipped With Quality Fixtures And Fittings, Along With Plenty Of Cabinetry. The Living Room & Primary Bedroom Have Balcony Walkouts, A Walk-In Closet And Ensuite. This Amenity-Rich Building provides both style and convenience, with P1 parking and a large locker. Just A Skip Away From Yorkville. It is conveniently situated between two TTC stations, grocery stores, highways, restaurants, and trails, ensuring luxury and effortless comfort. **** EXTRAS **** Smart Home, Keyless Entry, Smart-Park, 24 Security, Guest Parking, Gym, Yoga Studio, Pet Wash Stat, 3 Party Rms, Outdr Pool, HotTub, Sauna, Guest Suites, Bbq, Bike Storage, Movie Theatre Entertainmnt Lounge, Ping Pong, Pool/Snooker Table... (id:24801)
Property Details
| MLS® Number | C11945628 |
| Property Type | Single Family |
| Community Name | North St. James Town |
| Amenities Near By | Park, Public Transit, Schools |
| Community Features | Pet Restrictions, Community Centre |
| Features | Conservation/green Belt, Balcony |
| Parking Space Total | 1 |
| View Type | View |
Building
| Bathroom Total | 2 |
| Bedrooms Above Ground | 3 |
| Bedrooms Total | 3 |
| Amenities | Security/concierge, Exercise Centre, Visitor Parking, Storage - Locker |
| Appliances | Blinds, Dryer, Refrigerator, Stove |
| Cooling Type | Central Air Conditioning |
| Exterior Finish | Concrete, Stone |
| Flooring Type | Laminate |
| Heating Fuel | Natural Gas |
| Heating Type | Forced Air |
| Size Interior | 1,000 - 1,199 Ft2 |
| Type | Apartment |
Parking
| Underground | |
| Garage |
Land
| Acreage | No |
| Land Amenities | Park, Public Transit, Schools |
Rooms
| Level | Type | Length | Width | Dimensions |
|---|---|---|---|---|
| Main Level | Dining Room | 6.74 m | 5.64 m | 6.74 m x 5.64 m |
| Main Level | Kitchen | 6.74 m | 5.64 m | 6.74 m x 5.64 m |
| Main Level | Primary Bedroom | 4.57 m | 3.38 m | 4.57 m x 3.38 m |
| Main Level | Bedroom 2 | 3.17 m | 2.53 m | 3.17 m x 2.53 m |
| Main Level | Bedroom 3 | 2.77 m | 2.68 m | 2.77 m x 2.68 m |
| Main Level | Bathroom | Measurements not available | ||
| Main Level | Bathroom | Measurements not available |
Contact Us
Contact us for more information
Sabrina Ataullah-Jan
Salesperson
(416) 606-7607
www.sabrinajan.com/
www.facebook.com/SabrinaJanRealtor
www.instagram.com/sabrinajanrealtor/
www.linkedin.com/in/sabrinajanrealtor/
(416) 993-7653
(866) 536-4751
www.searchrealty.ca/

































