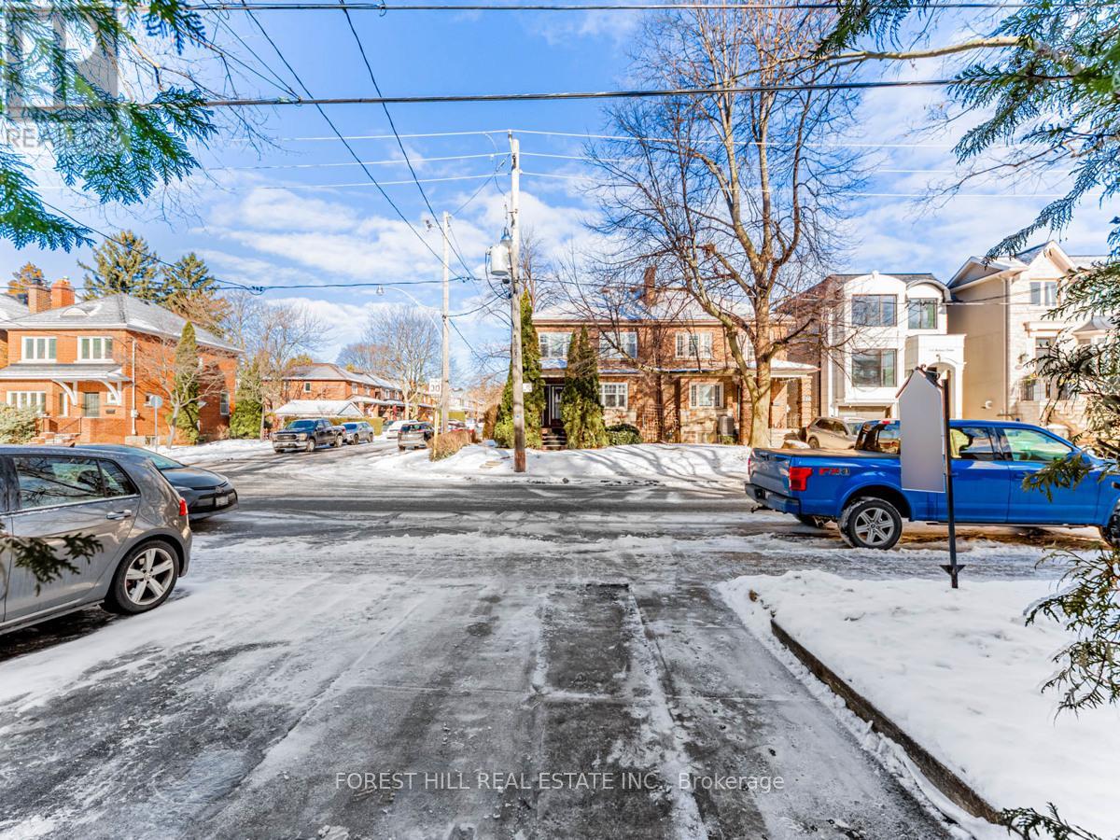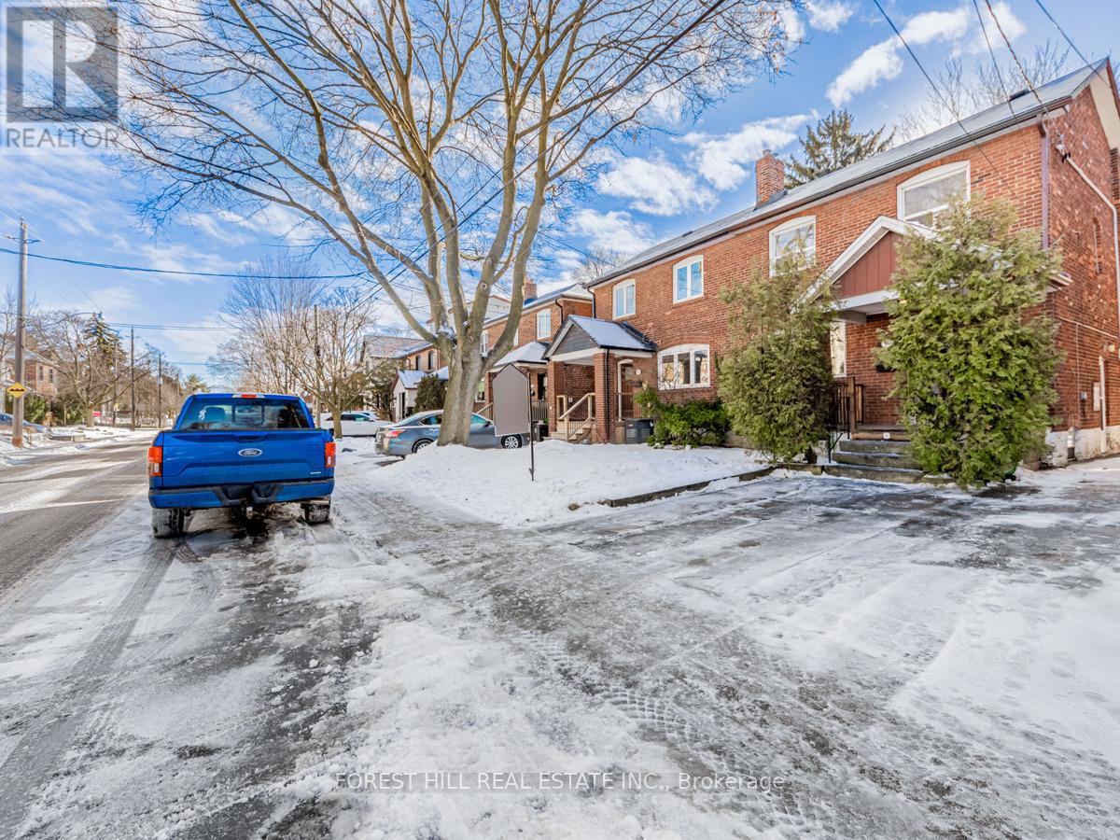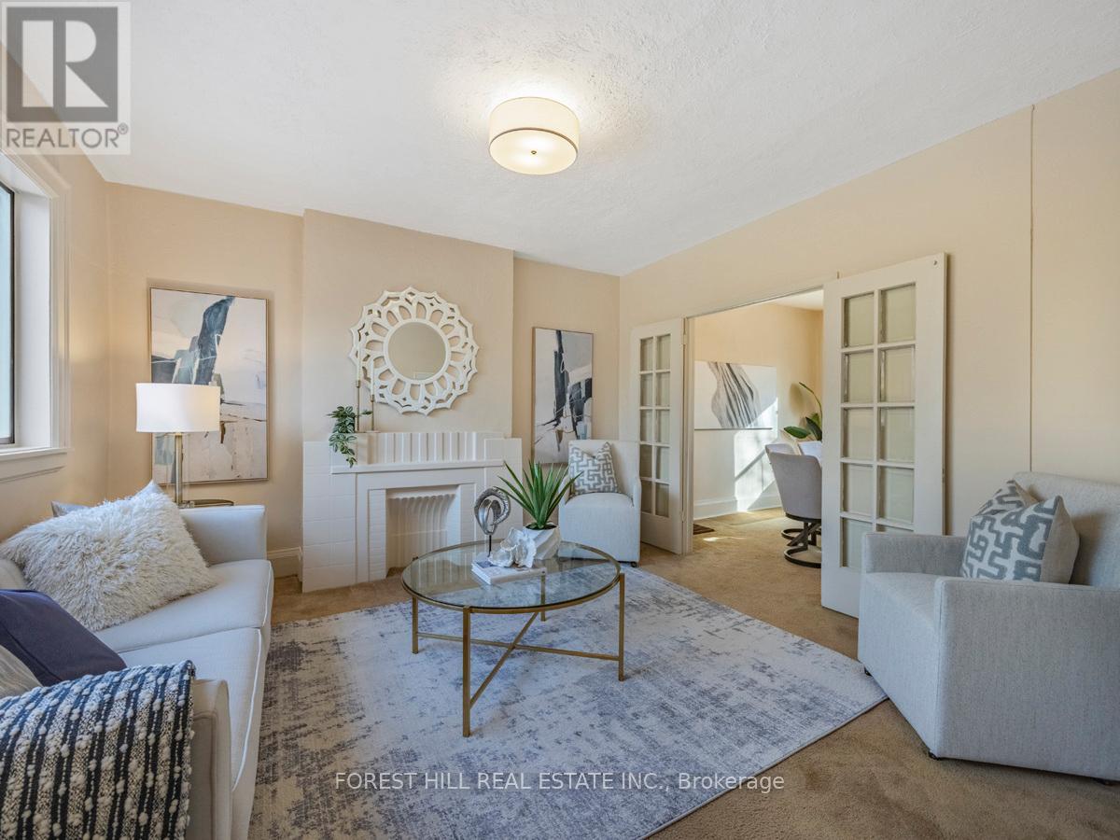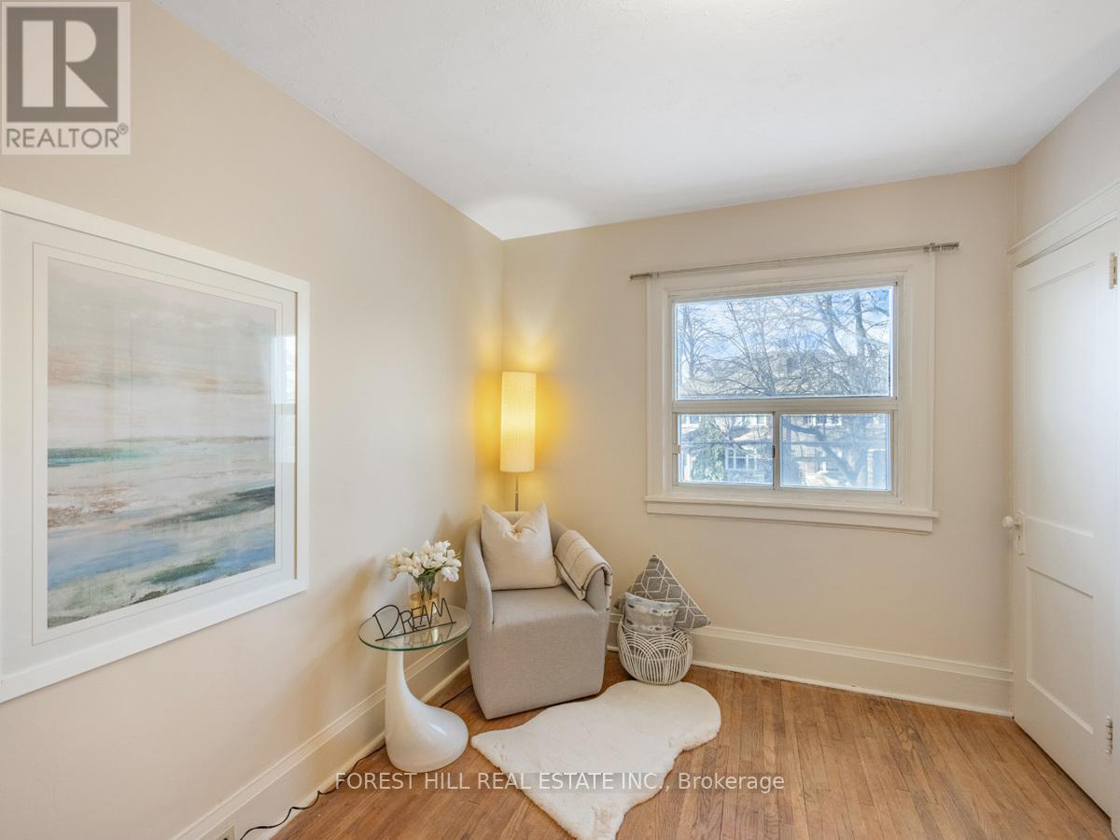355 Belsize Drive Toronto, Ontario M4S 1M7
$1,450,000
Welcome to 355 Belsize Drive. A beautiful and spacious, 3 bdr, 2 bath in PRIME PRIME Davisville Village/Maurice Cody School District. This wide, semi's lot width is over 25 ft. Gardener's delight. The south facing deep lot is 125 feet long. A perfect setting for future family gatherings and summer entertaining. Wonderful light inside this gracious home all daylong. Well maintained. Same owner since 1968. Many recent upgrades including new roof 2022,A/C 2023 & brand new high efficiency furnace in 2024. Walking distance to Bayview shops, restaurants, services & TTC. Maurice Cody P.S. is a two minute walk to school. Legal front pad parking for 1 car. Ample parking in front for a second car or guests. Potential laneway/b-in garage for the years ahead. This home situates you on the quietest block in this amazing vibrant community. Add your own decorative touches and upgrades over time. (id:24801)
Open House
This property has open houses!
2:00 pm
Ends at:4:00 pm
2:00 pm
Ends at:4:00 pm
Property Details
| MLS® Number | C11945675 |
| Property Type | Single Family |
| Neigbourhood | Mount Pleasant East |
| Community Name | Mount Pleasant East |
| Amenities Near By | Park, Public Transit, Schools |
| Features | Conservation/green Belt |
| Parking Space Total | 1 |
| Structure | Porch |
Building
| Bathroom Total | 2 |
| Bedrooms Above Ground | 3 |
| Bedrooms Total | 3 |
| Appliances | Dishwasher, Refrigerator, Stove, Window Coverings |
| Basement Features | Separate Entrance |
| Basement Type | Partial |
| Construction Style Attachment | Semi-detached |
| Cooling Type | Central Air Conditioning |
| Exterior Finish | Brick |
| Flooring Type | Carpeted, Ceramic, Hardwood |
| Foundation Type | Block |
| Heating Fuel | Natural Gas |
| Heating Type | Forced Air |
| Stories Total | 2 |
| Size Interior | 1,100 - 1,500 Ft2 |
| Type | House |
| Utility Water | Municipal Water |
Parking
| Detached Garage |
Land
| Acreage | No |
| Fence Type | Fenced Yard |
| Land Amenities | Park, Public Transit, Schools |
| Sewer | Sanitary Sewer |
| Size Depth | 125 Ft ,2 In |
| Size Frontage | 25 Ft |
| Size Irregular | 25 X 125.2 Ft |
| Size Total Text | 25 X 125.2 Ft|under 1/2 Acre |
Rooms
| Level | Type | Length | Width | Dimensions |
|---|---|---|---|---|
| Second Level | Primary Bedroom | 3.84 m | 3.04 m | 3.84 m x 3.04 m |
| Second Level | Bedroom 2 | 3.23 m | 3.04 m | 3.23 m x 3.04 m |
| Second Level | Bedroom 3 | 2.68 m | 2.98 m | 2.68 m x 2.98 m |
| Main Level | Living Room | 3.84 m | 3.65 m | 3.84 m x 3.65 m |
| Main Level | Dining Room | 3.04 m | 3.04 m | 3.04 m x 3.04 m |
| Main Level | Kitchen | 3.04 m | 2.74 m | 3.04 m x 2.74 m |
Contact Us
Contact us for more information
Ira Tator
Broker
www.iratator.com
1911 Avenue Road
Toronto, Ontario M5M 3Z9
(416) 785-1500
(416) 785-8100
www.foresthillcentral.com











































