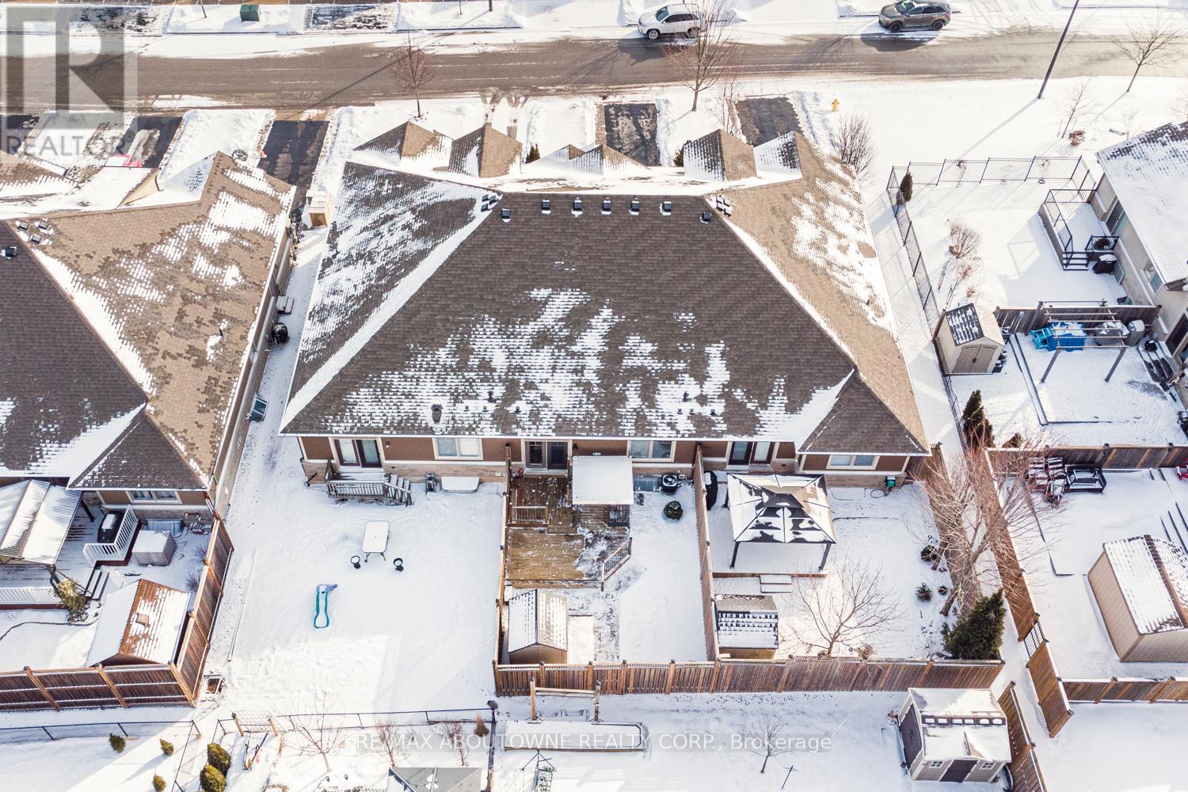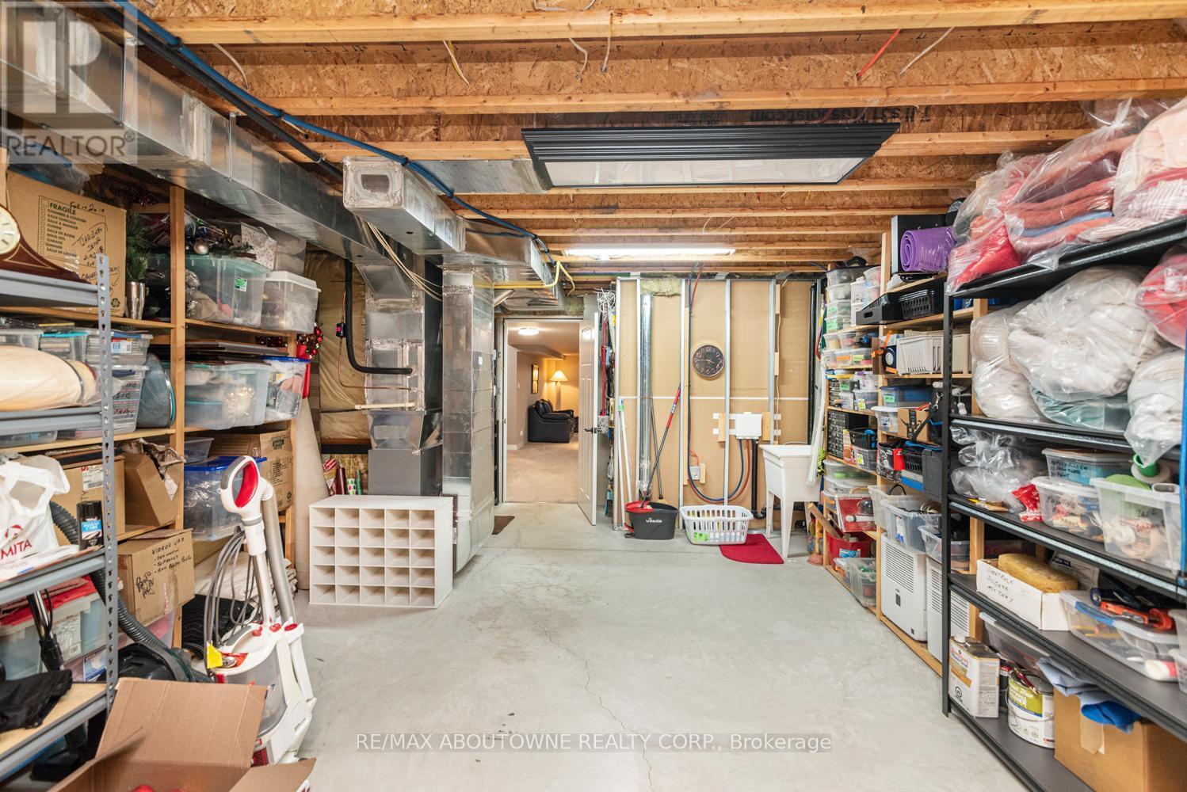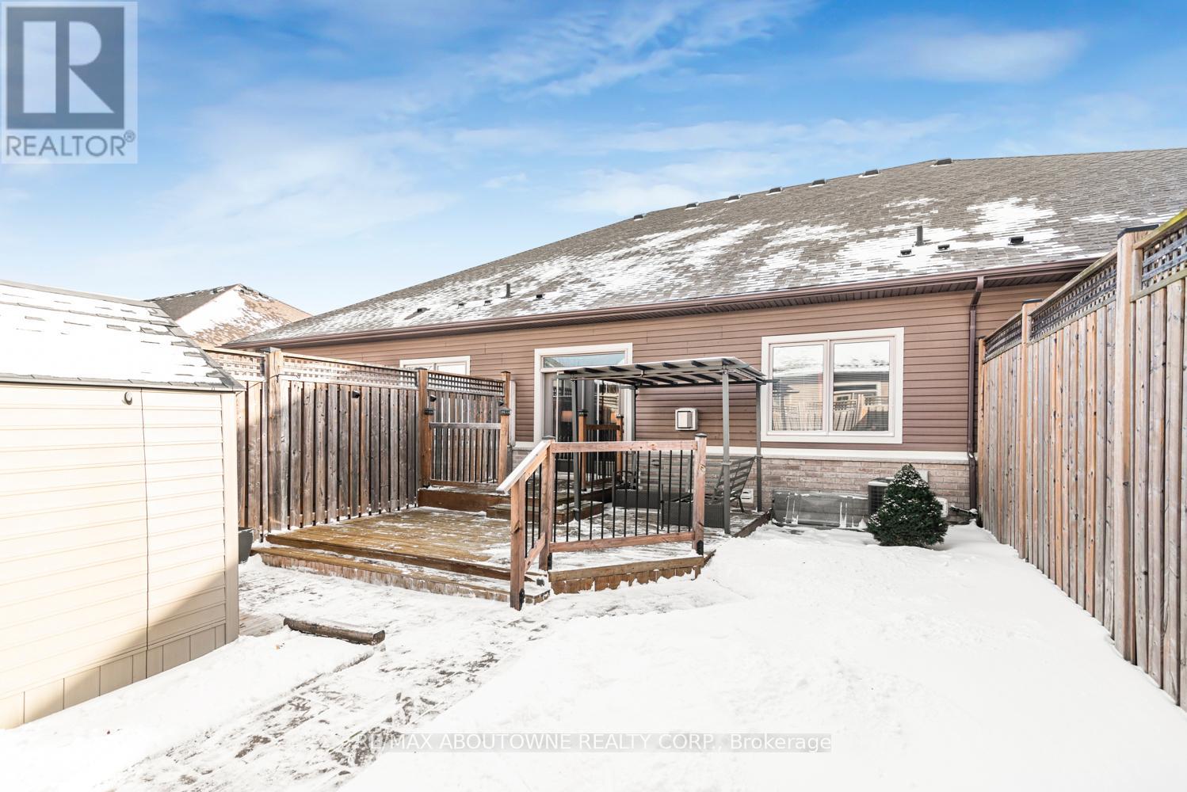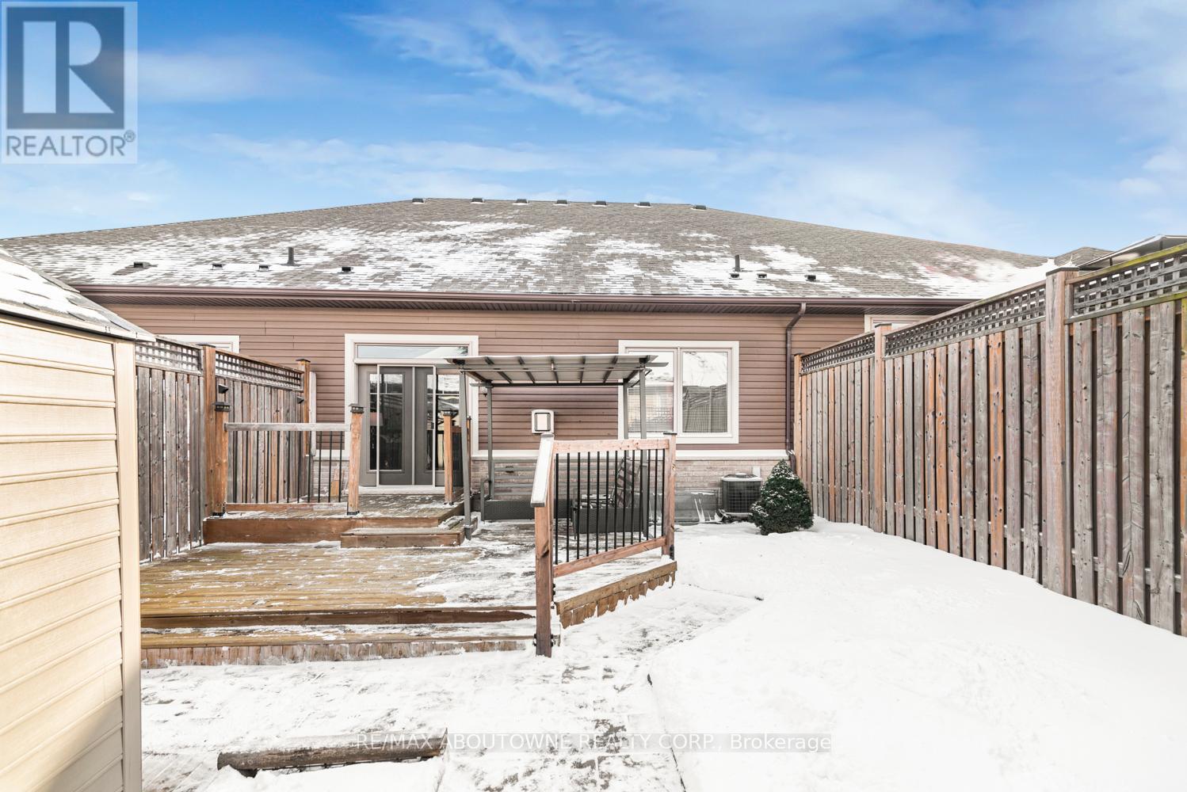4 Brookside Terrace N West Lincoln, Ontario L0R 2A0
$748,000
Located in one of Smithville's highly sought-after communities, quiet, friendly and safe. This immaculate Bungalow townhome is 1215 sq ft above-grade and features an additional bedroom, bathroom and family room on the lower level. Quality-built by Phelps Homes, this craftsman-style home will impress! Open-concept design boasts 9 ft ceilings on the main floor, oversized windows and double doors with walkout to decks and garden and very private yard. This is a perfect segue from your 2 story home with a large lot, and the hustle and bustle of city life. Short stroll to Twenty Mile Creek, trails, parks, schools, churches and community centre. Close to Grimsby and access to the QEW. Enjoy a lifestyle surrounded by the Beamsville Benches' wonderful wineries/restaurants. Short drive to Niagara-on-the-Lake and the Canada/U.S. border. **** EXTRAS **** Interior entry to garage. Laneway behind homes for access to rear yard/gate for lawn mower. (id:24801)
Property Details
| MLS® Number | X11945737 |
| Property Type | Single Family |
| Community Name | 057 - Smithville |
| Amenities Near By | Place Of Worship, Park |
| Community Features | Community Centre |
| Equipment Type | Water Heater - Gas |
| Features | Conservation/green Belt, Dry |
| Parking Space Total | 3 |
| Rental Equipment Type | Water Heater - Gas |
| Structure | Deck, Shed |
Building
| Bathroom Total | 3 |
| Bedrooms Above Ground | 1 |
| Bedrooms Below Ground | 1 |
| Bedrooms Total | 2 |
| Amenities | Fireplace(s) |
| Appliances | Window Coverings |
| Architectural Style | Bungalow |
| Basement Development | Partially Finished |
| Basement Type | N/a (partially Finished) |
| Construction Style Attachment | Attached |
| Cooling Type | Central Air Conditioning |
| Exterior Finish | Brick, Vinyl Siding |
| Fire Protection | Smoke Detectors |
| Fireplace Present | Yes |
| Fireplace Total | 1 |
| Foundation Type | Concrete |
| Half Bath Total | 1 |
| Heating Fuel | Natural Gas |
| Heating Type | Forced Air |
| Stories Total | 1 |
| Size Interior | 1,100 - 1,500 Ft2 |
| Type | Row / Townhouse |
| Utility Water | Municipal Water |
Parking
| Attached Garage |
Land
| Acreage | No |
| Fence Type | Fenced Yard |
| Land Amenities | Place Of Worship, Park |
| Sewer | Sanitary Sewer |
| Size Depth | 118 Ft |
| Size Frontage | 26 Ft |
| Size Irregular | 26 X 118 Ft |
| Size Total Text | 26 X 118 Ft|under 1/2 Acre |
| Zoning Description | Residential |
Rooms
| Level | Type | Length | Width | Dimensions |
|---|---|---|---|---|
| Lower Level | Family Room | 7.54 m | 4.16 m | 7.54 m x 4.16 m |
| Lower Level | Bedroom | 4.92 m | 3.64 m | 4.92 m x 3.64 m |
| Lower Level | Laundry Room | 1 m | 1 m | 1 m x 1 m |
| Main Level | Living Room | 8.23 m | 3.97 m | 8.23 m x 3.97 m |
| Main Level | Kitchen | 5.05 m | 3.97 m | 5.05 m x 3.97 m |
| Main Level | Primary Bedroom | 4.59 m | 3.66 m | 4.59 m x 3.66 m |
| Main Level | Den | 3.66 m | 3.05 m | 3.66 m x 3.05 m |
Contact Us
Contact us for more information
Colleen J. Pickett
Salesperson
www.colleenpickett.com/
1235 North Service Rd W #100d
Oakville, Ontario L6M 3G5
(905) 338-9000











































