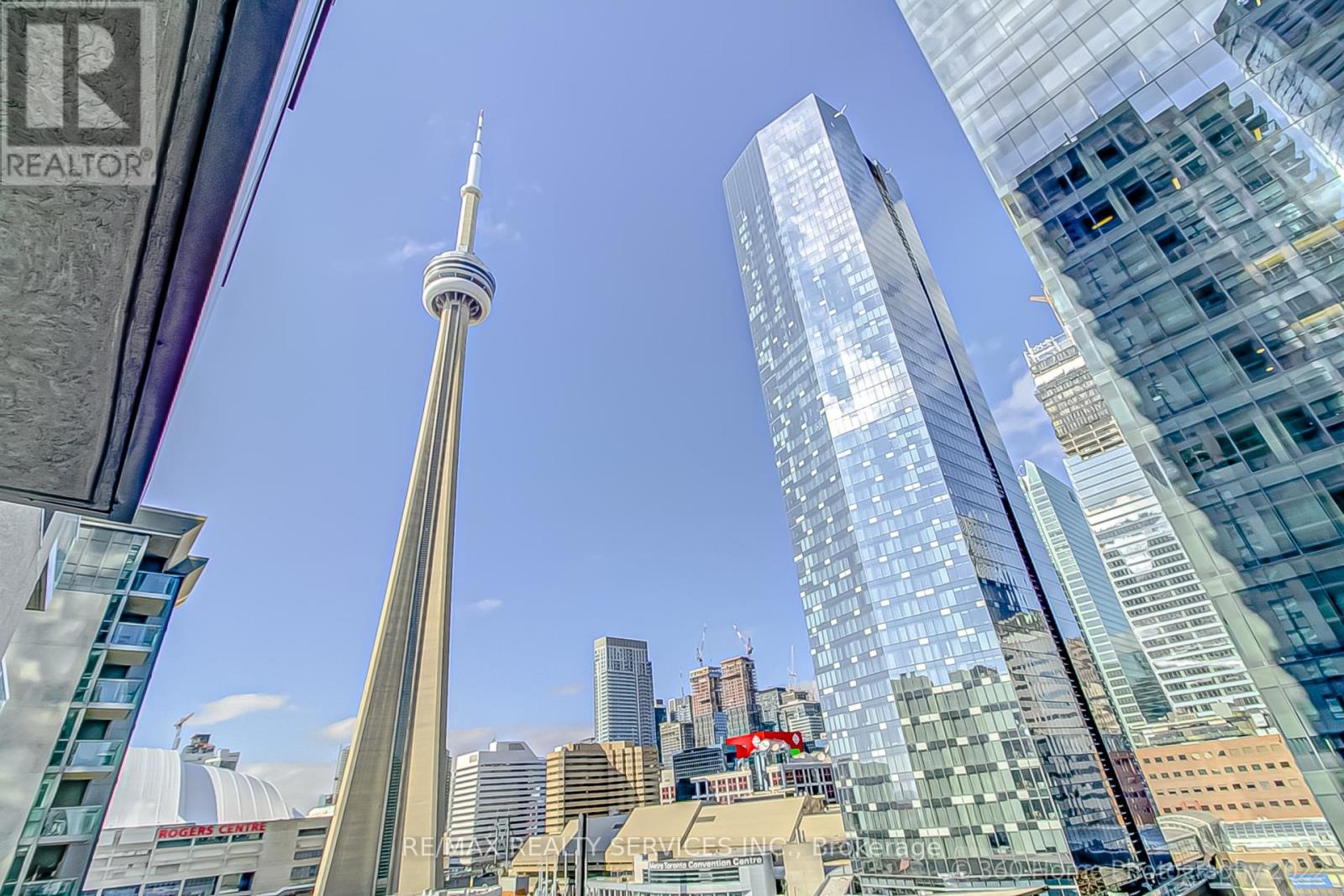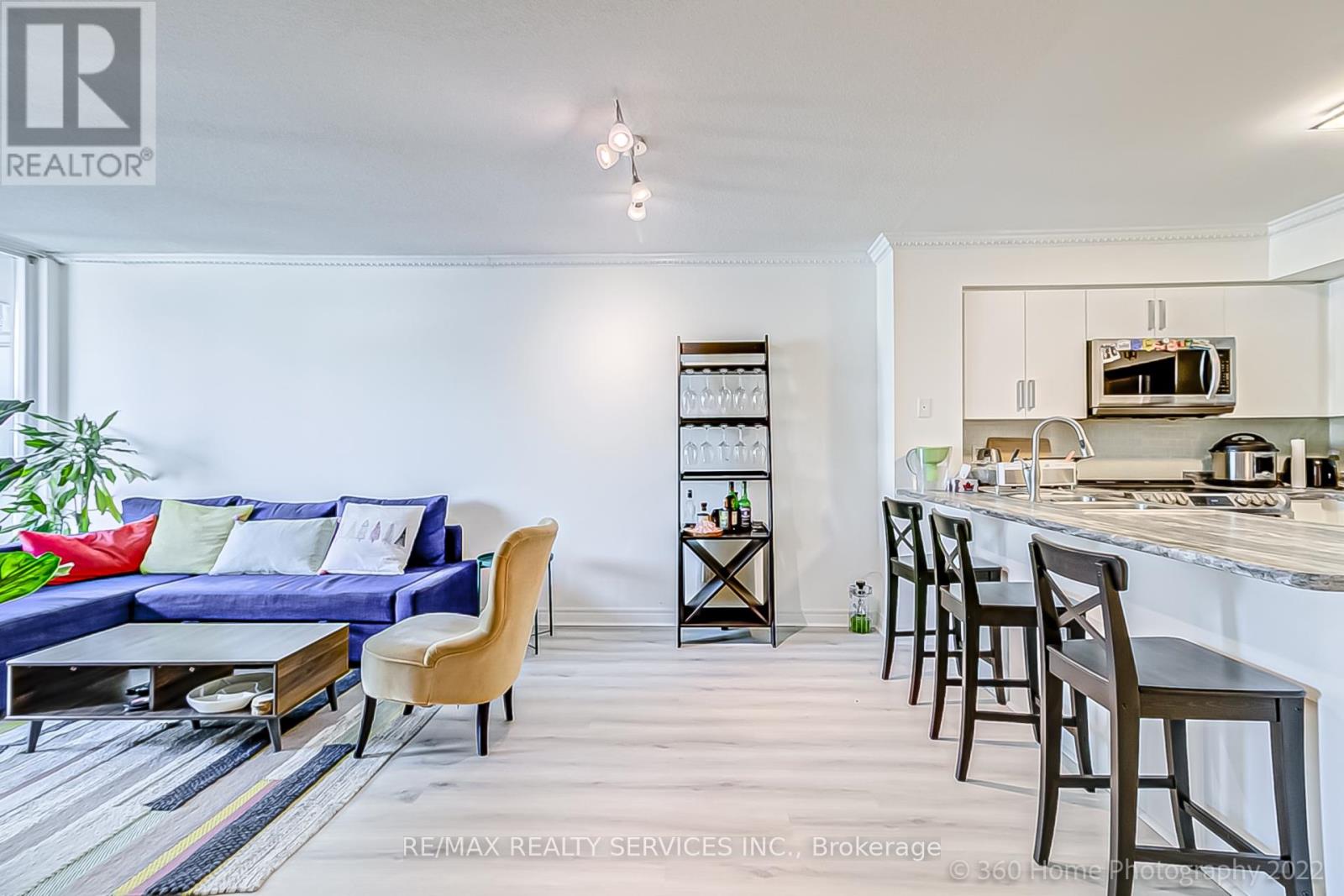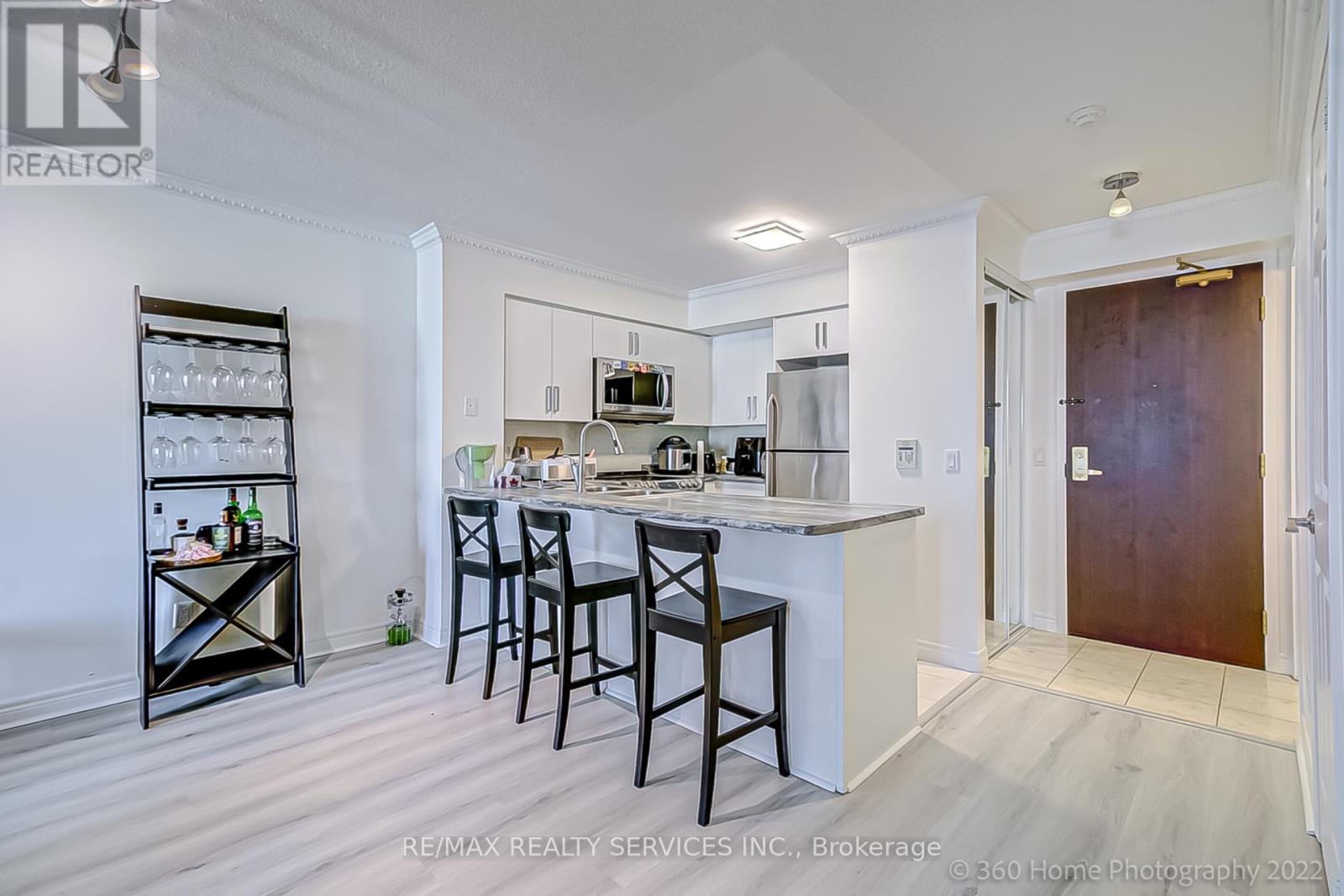1203 - 30 Grand Trunk Crescent Toronto, Ontario M5J 3A4
$619,900Maintenance, Heat, Electricity, Insurance, Common Area Maintenance, Water
$771.42 Monthly
Maintenance, Heat, Electricity, Insurance, Common Area Maintenance, Water
$771.42 MonthlyStep into luxury and convenience with this gorgeous, updated 1-bedroom + large den in the heart of downtown Toronto. With exclusive access to the Infinity Club, residents enjoy a state-of-the-art fitness facility, an indoor pool, a social lounge, and a rooftop terrace, offering the ultimate in comfort and entertainment. Beyond the buildings top-tier amenities, the location is unbeatable. With a Walk Score of 98, daily errands are effortless, while a Transit Score of 100 ensures seamless connectivity across the city. For cycling enthusiasts, the Bike Score of 87 makes commuting a breeze. Adding to its appeal, this unit boasts stunning balcony views of the CN Tower and Scotiabank Arena, placing you at the center of Toronto's vibrant skyline. Plus, with some of the city's best restaurants, entertainment, and nightlife just steps away, you'll always be in the heart of the action. This is a rare opportunity to own a unit in a top-tier building with unmatched amenities and location. Don't miss out to see!! (id:24801)
Property Details
| MLS® Number | C11945928 |
| Property Type | Single Family |
| Community Name | Waterfront Communities C1 |
| Community Features | Pet Restrictions |
| Features | Balcony, In Suite Laundry |
Building
| Bathroom Total | 1 |
| Bedrooms Above Ground | 1 |
| Bedrooms Below Ground | 1 |
| Bedrooms Total | 2 |
| Amenities | Exercise Centre, Party Room, Security/concierge |
| Appliances | Window Coverings |
| Cooling Type | Central Air Conditioning |
| Exterior Finish | Concrete |
| Flooring Type | Laminate, Ceramic |
| Heating Fuel | Natural Gas |
| Heating Type | Forced Air |
| Size Interior | 600 - 699 Ft2 |
| Type | Apartment |
Parking
| Underground |
Land
| Acreage | No |
Rooms
| Level | Type | Length | Width | Dimensions |
|---|---|---|---|---|
| Main Level | Living Room | 5.05 m | 3.25 m | 5.05 m x 3.25 m |
| Main Level | Den | 3.18 m | 3.13 m | 3.18 m x 3.13 m |
| Main Level | Primary Bedroom | 4.23 m | 3.08 m | 4.23 m x 3.08 m |
| Main Level | Kitchen | 3.25 m | 2.73 m | 3.25 m x 2.73 m |
| Main Level | Bathroom | 2.39 m | 1.49 m | 2.39 m x 1.49 m |
Contact Us
Contact us for more information
Kalpesh Shah
Broker
www.facebook.com/kalpesh.shah.1029770
www.linkedin.com/in/kalpesh-shah-384a6636/
10 Kingsbridge Gdn Cir #200
Mississauga, Ontario L5R 3K7
(905) 456-1000
(905) 456-8329
Darshana Shah
Salesperson
10 Kingsbridge Gdn Cir #200
Mississauga, Ontario L5R 3K7
(905) 456-1000
(905) 456-8329
























