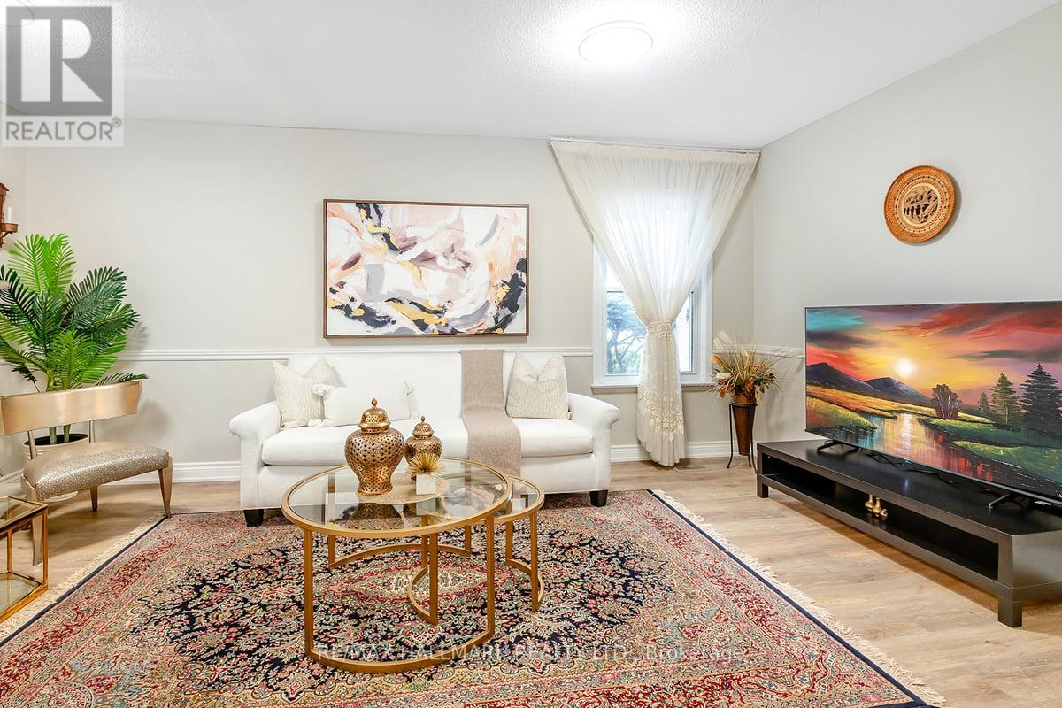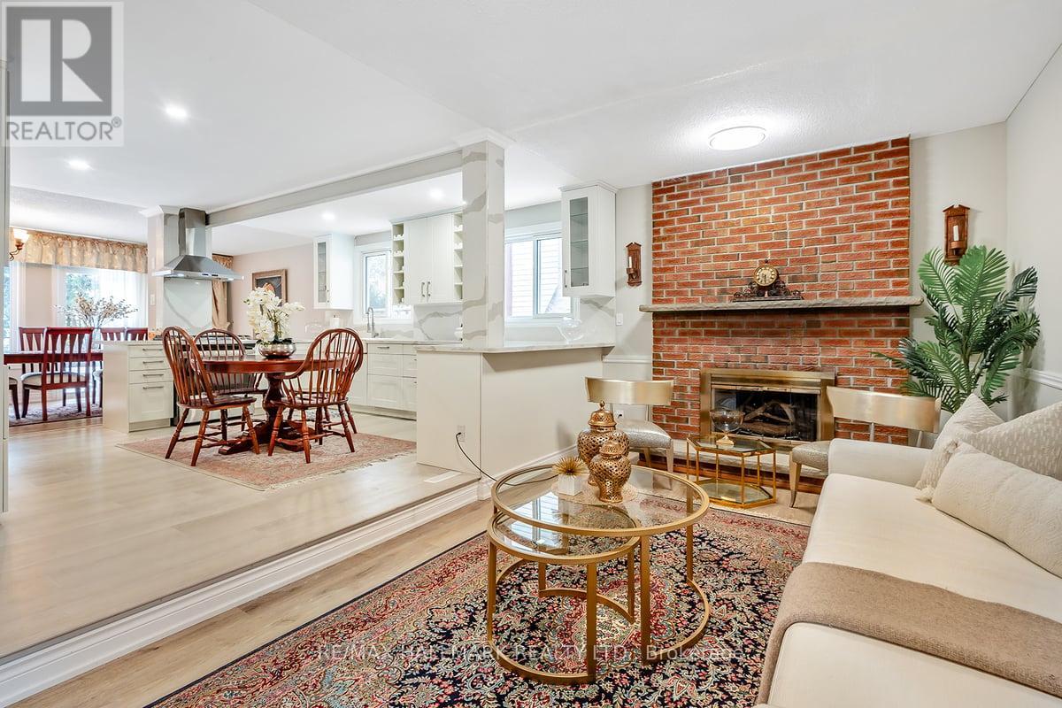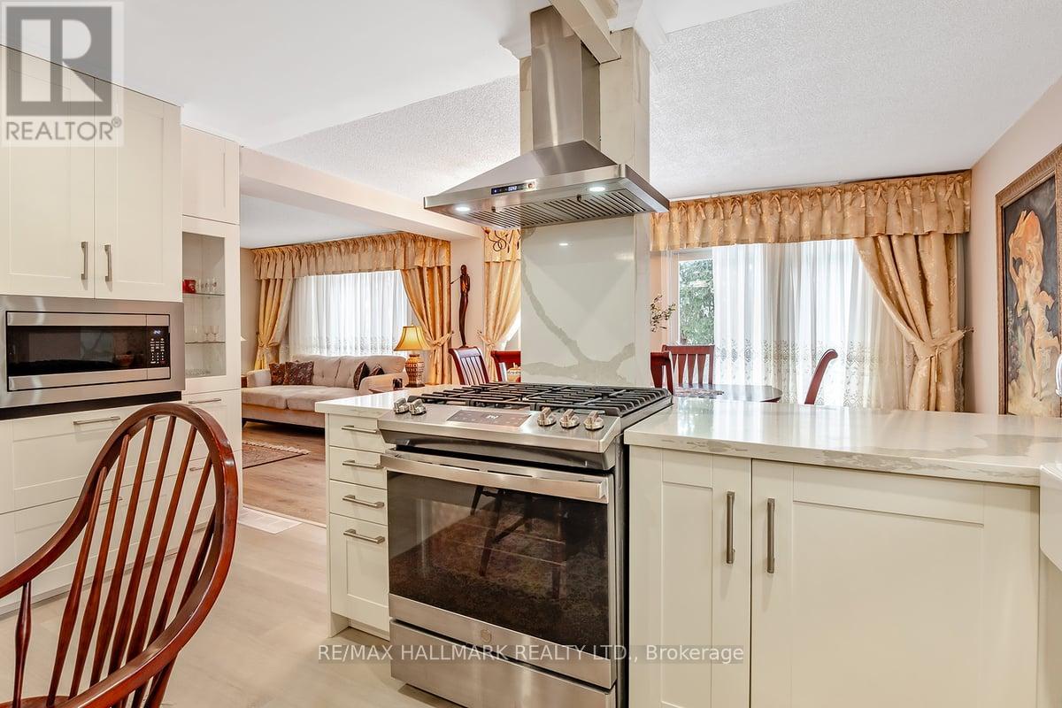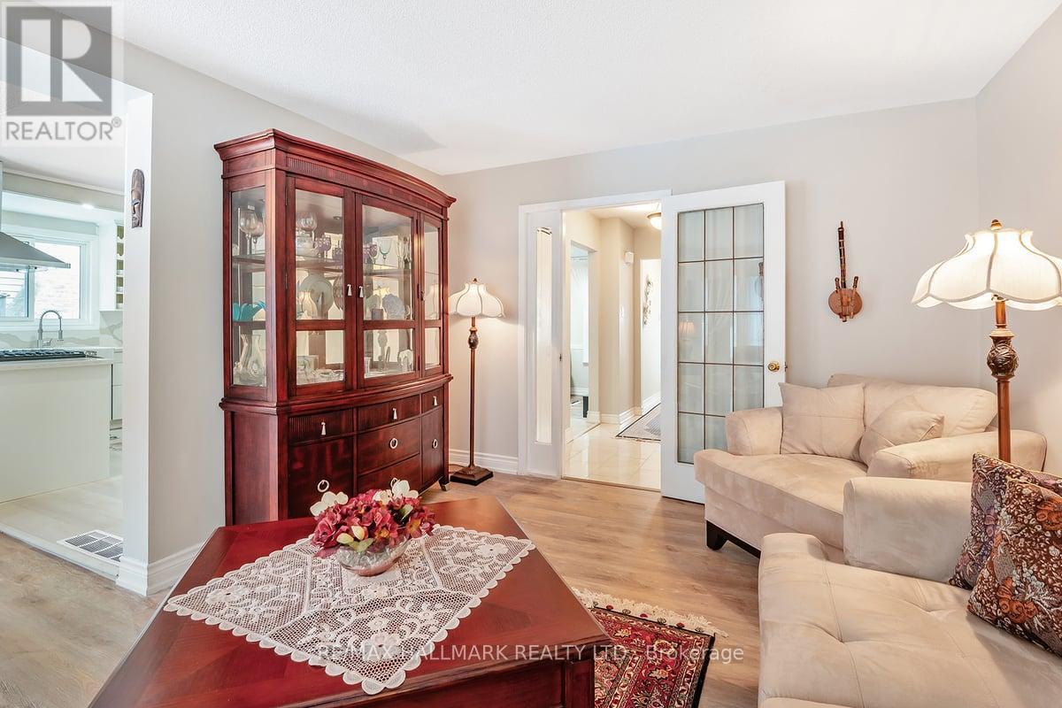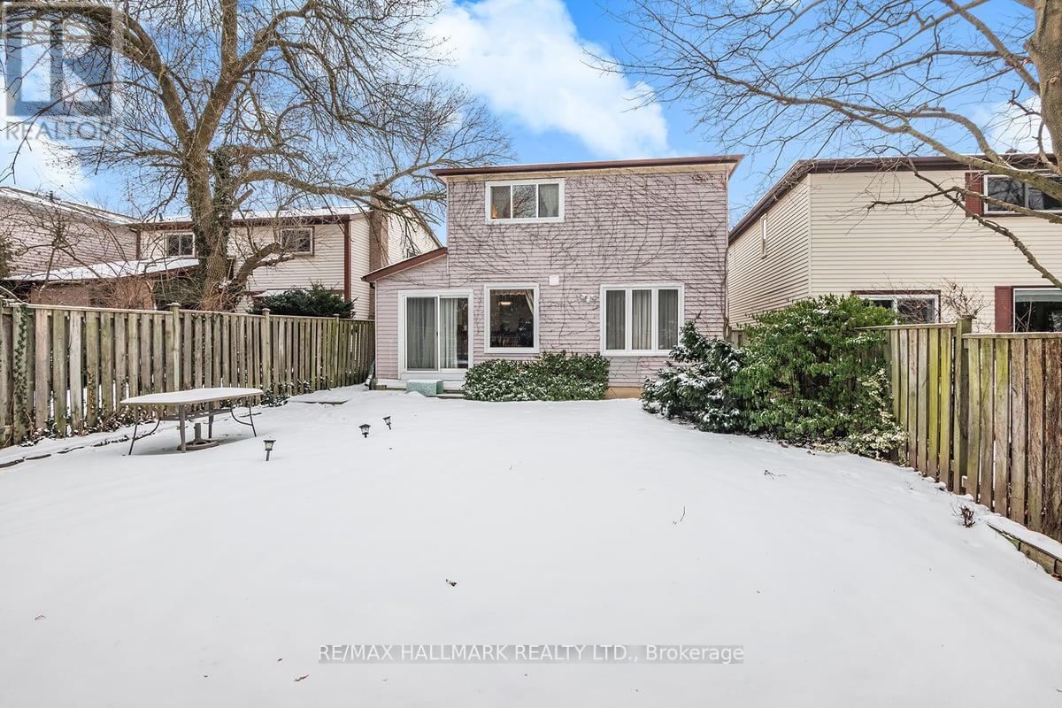40 Lillooet Crescent Richmond Hill, Ontario L4C 5A7
$1,098,000
Located in the highly desirable North Richvale neighborhood, this well-maintained 4-bedroom, 2-storey home offers a great opportunity for families, investors, or those looking to add their personal touch. Finished basement with separate Entrance. ** one of the biggest floor models expansion from the side , providing spacious kitchen and Living spaces ** Spent $$$ on updates and upgrades, Gorgeous newer kitchen and counter tops , and more... ** This is a linked property.** **** EXTRAS **** S/S Fridge, S/S Microwave, B/I dishwasher, S/S gas stove and hood, washer and dryer. Double sink in kitchen, kitchen 2022, driveway asphalt 2022, floor laminate 2022, new staircase 2024, basement appliances. (id:24801)
Open House
This property has open houses!
2:00 pm
Ends at:4:00 pm
2:00 pm
Ends at:4:00 pm
Property Details
| MLS® Number | N11945905 |
| Property Type | Single Family |
| Community Name | North Richvale |
| Amenities Near By | Park, Public Transit |
| Parking Space Total | 5 |
Building
| Bathroom Total | 3 |
| Bedrooms Above Ground | 4 |
| Bedrooms Below Ground | 1 |
| Bedrooms Total | 5 |
| Basement Development | Finished |
| Basement Features | Separate Entrance |
| Basement Type | N/a (finished) |
| Construction Style Attachment | Detached |
| Cooling Type | Central Air Conditioning |
| Exterior Finish | Brick |
| Fireplace Present | Yes |
| Flooring Type | Laminate |
| Foundation Type | Concrete, Block |
| Half Bath Total | 1 |
| Heating Fuel | Natural Gas |
| Heating Type | Forced Air |
| Stories Total | 2 |
| Type | House |
| Utility Water | Municipal Water |
Parking
| Attached Garage |
Land
| Acreage | No |
| Fence Type | Fenced Yard |
| Land Amenities | Park, Public Transit |
| Sewer | Sanitary Sewer |
| Size Depth | 120 Ft |
| Size Frontage | 35 Ft |
| Size Irregular | 35 X 120 Ft |
| Size Total Text | 35 X 120 Ft |
Rooms
| Level | Type | Length | Width | Dimensions |
|---|---|---|---|---|
| Second Level | Primary Bedroom | 4.04 m | 4.08 m | 4.04 m x 4.08 m |
| Second Level | Bedroom 2 | 3.25 m | 2.7 m | 3.25 m x 2.7 m |
| Second Level | Bedroom 3 | 3.27 m | 4.7 m | 3.27 m x 4.7 m |
| Second Level | Bedroom 4 | 3.31 m | 3.01 m | 3.31 m x 3.01 m |
| Basement | Living Room | 5.07 m | 3.76 m | 5.07 m x 3.76 m |
| Basement | Bedroom | 2.76 m | 3.39 m | 2.76 m x 3.39 m |
| Main Level | Living Room | 3.15 m | 5.5 m | 3.15 m x 5.5 m |
| Main Level | Dining Room | 2.85 m | 4.52 m | 2.85 m x 4.52 m |
| Main Level | Family Room | 3.54 m | 5.04 m | 3.54 m x 5.04 m |
| Main Level | Kitchen | 4.12 m | 5.25 m | 4.12 m x 5.25 m |
Contact Us
Contact us for more information
Marco Momeni
Broker
www.marcomomeni.com/
facebook.com/marcomomeni
twitter.com/marco_momeni?lang=en
www.linkedin.com/in/marcomomeni/?originalSubdomain=ca
685 Sheppard Ave E #401
Toronto, Ontario M2K 1B6
(416) 494-7653
(416) 494-0016




