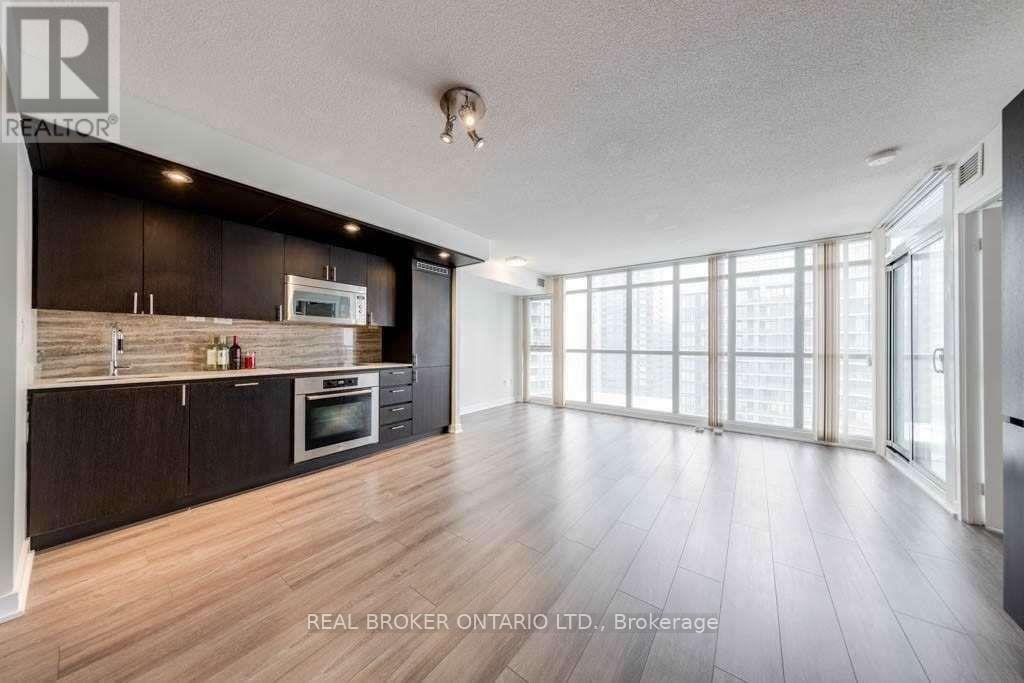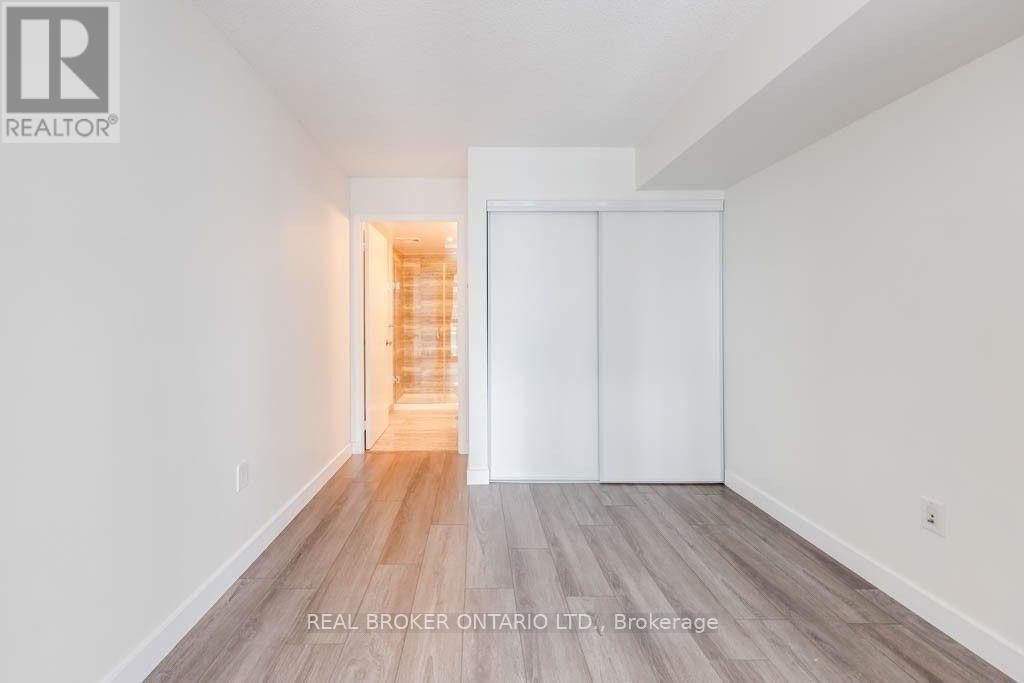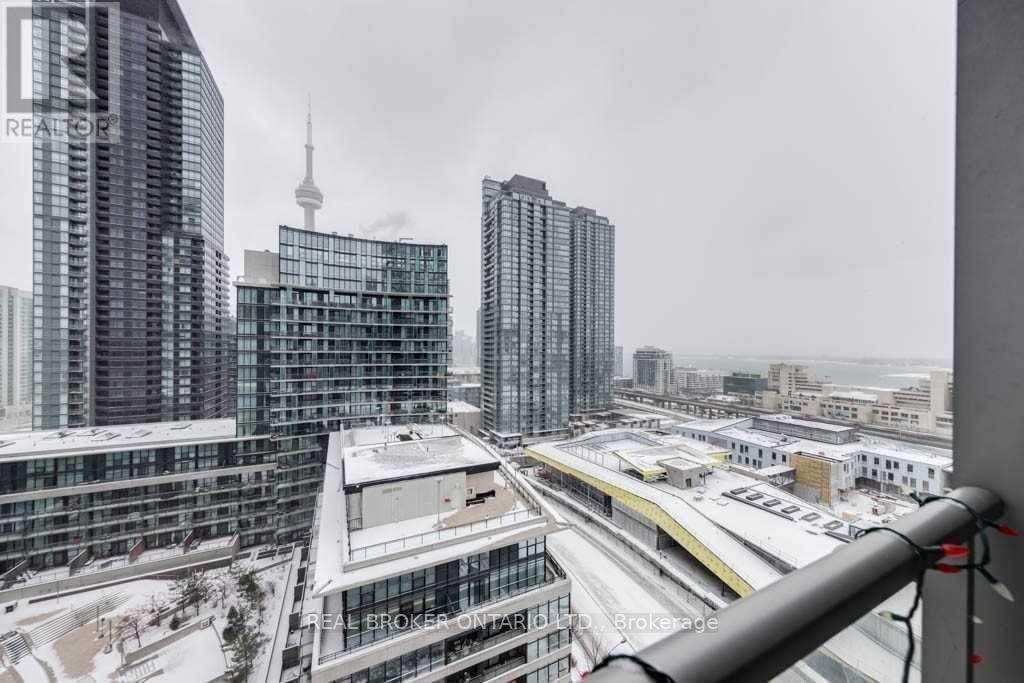1807 - 10 Capreol Court Toronto, Ontario M5V 4B3
$2,800 Monthly
Welcome to this move-in ready 2-bedroom + study, 2-bathroom luxury condo in the highly sought-after Parade mid-rise building. Thoughtfully designed with a functional layout and brand-new flooring throughout, this condo seamlessly combines style, comfort, and convenience. The unit includes underground parking and a locker, ensuring all your storage and transportation needs are covered. With upgraded finishes throughout, every corner of this condo exudes modern sophistication. Residents of Parade enjoy access to an impressive array of world-class amenities designed for every lifestyle. Stay active in the gym, pool, squash court, yoga room, or dance studio, or unwind in the spa, massage room, or theatre. The Skybridge party room offers a stunning venue for entertaining, while the kids' play area and pet spa ensure every member of the family feels right at home. Situated next to an 8-acre park, you'll have nature at your doorstep, alongside unmatched urban conveniences like Sobeys, banks, restaurants, and the TTC. Enjoy effortless access to the Gardiner Expressway, as well as Toronto's financial district, entertainment hubs, and waterfront areas. This condo is more than a place to live--its a lifestyle of luxury, convenience, and endless possibilities. Don't miss out--schedule a showing today and make this modern retreat your new home! Actual lease price is $3300 per month with a $500 rental discount for the first 3 months. All offers, agreements & deposits are to be written at $3300 per month. (id:24801)
Property Details
| MLS® Number | C11946068 |
| Property Type | Single Family |
| Community Name | Waterfront Communities C1 |
| Community Features | Pet Restrictions |
| Features | Balcony |
| Parking Space Total | 1 |
Building
| Bathroom Total | 2 |
| Bedrooms Above Ground | 2 |
| Bedrooms Total | 2 |
| Amenities | Security/concierge, Exercise Centre, Recreation Centre, Visitor Parking, Storage - Locker |
| Appliances | Window Coverings |
| Cooling Type | Central Air Conditioning |
| Exterior Finish | Concrete |
| Flooring Type | Hardwood, Carpeted |
| Heating Fuel | Natural Gas |
| Heating Type | Forced Air |
| Size Interior | 700 - 799 Ft2 |
| Type | Apartment |
Parking
| Underground | |
| Garage |
Land
| Acreage | No |
Rooms
| Level | Type | Length | Width | Dimensions |
|---|---|---|---|---|
| Ground Level | Living Room | 4.75 m | 4.75 m | 4.75 m x 4.75 m |
| Ground Level | Dining Room | 4.75 m | 4.75 m | 4.75 m x 4.75 m |
| Ground Level | Kitchen | 4.75 m | 4.75 m | 4.75 m x 4.75 m |
| Ground Level | Primary Bedroom | 5.03 m | 3.09 m | 5.03 m x 3.09 m |
| Ground Level | Bedroom 2 | 2.9 m | 2.9 m | 2.9 m x 2.9 m |
Contact Us
Contact us for more information
Ryan Christopher Wykes
Salesperson
130 King St W Unit 1900b
Toronto, Ontario M5X 1E3
(888) 311-1172
(888) 311-1172
www.joinreal.com/






















