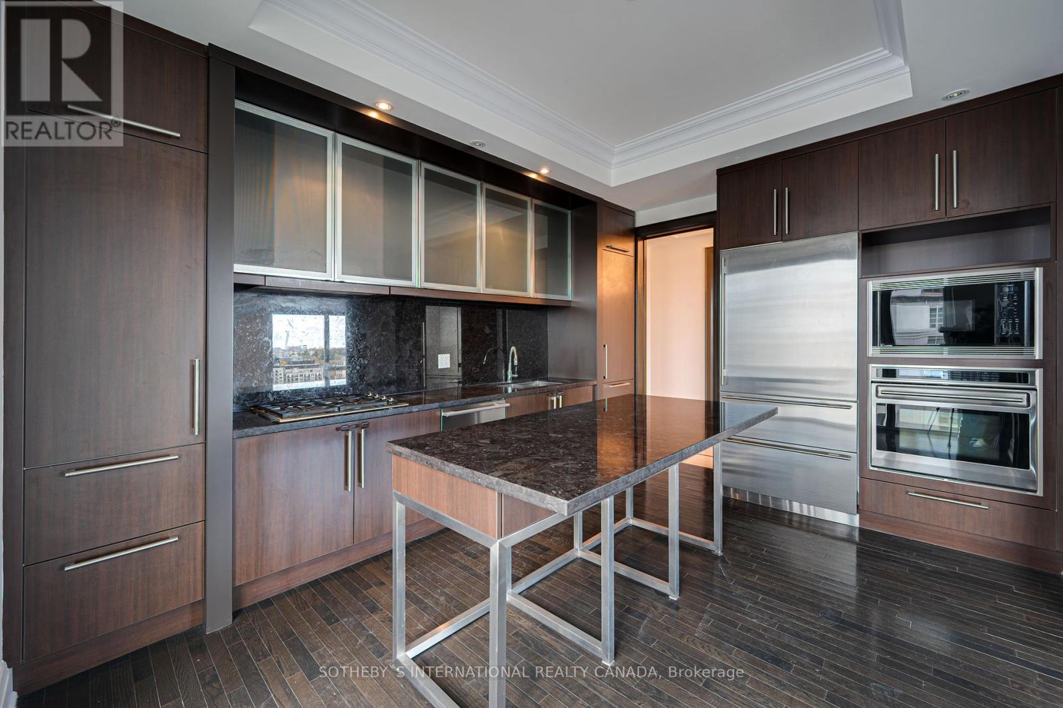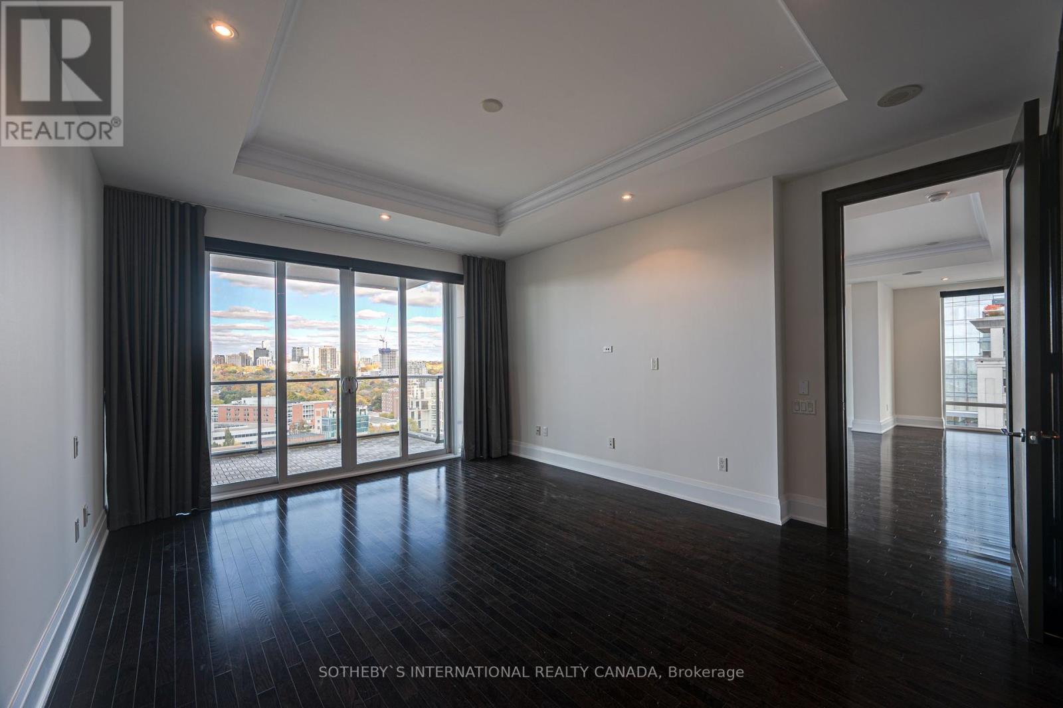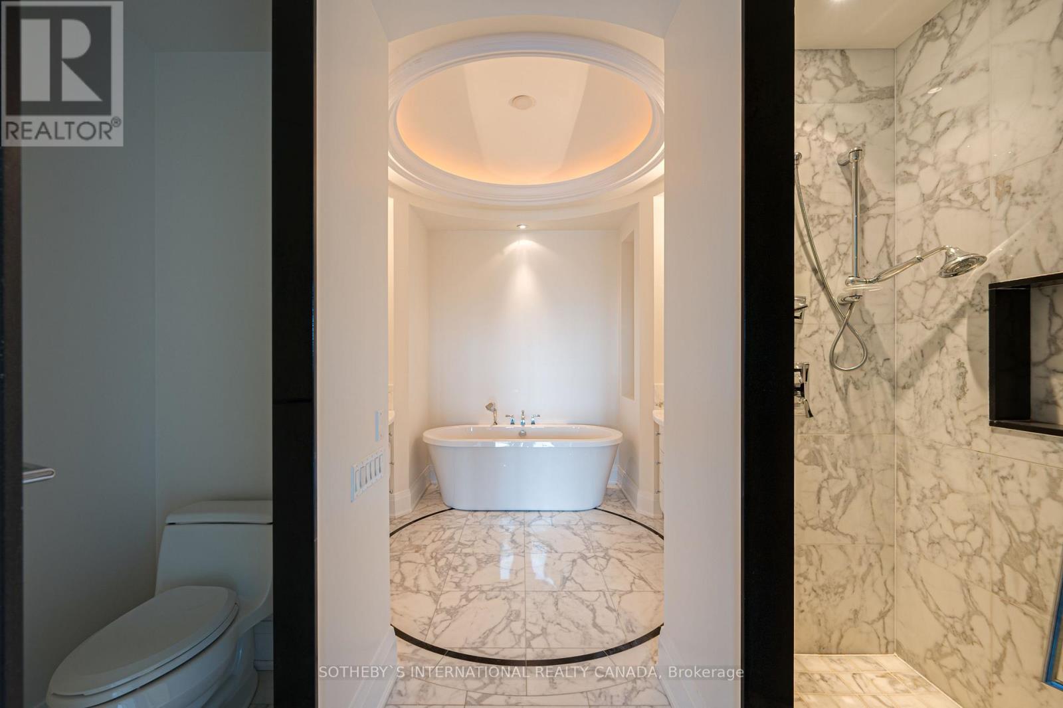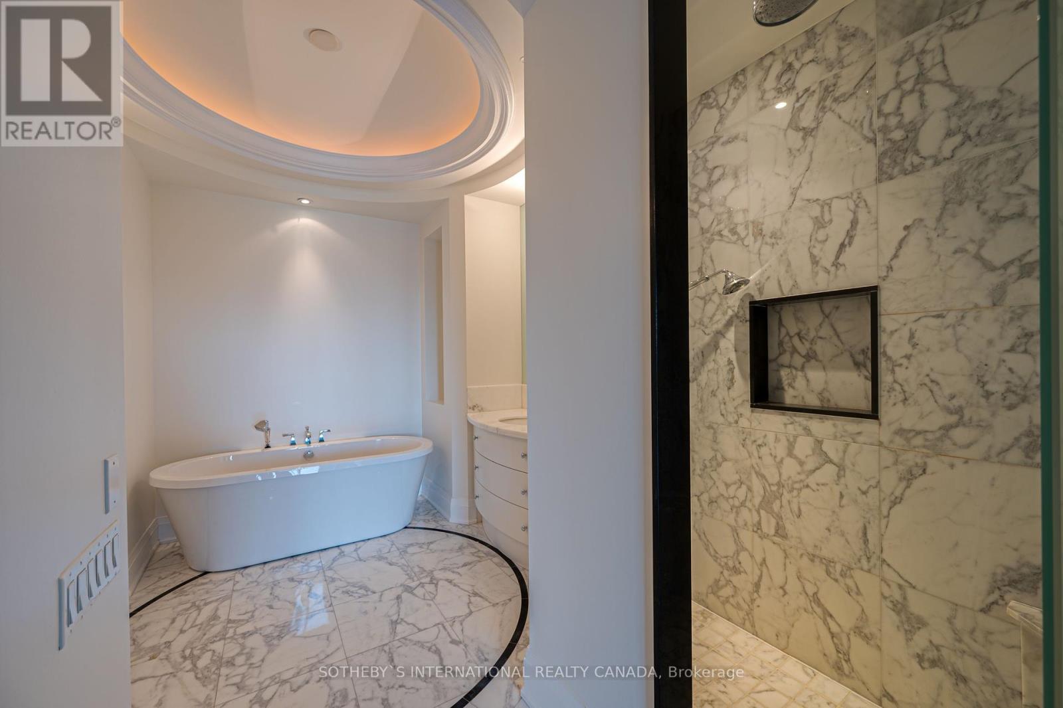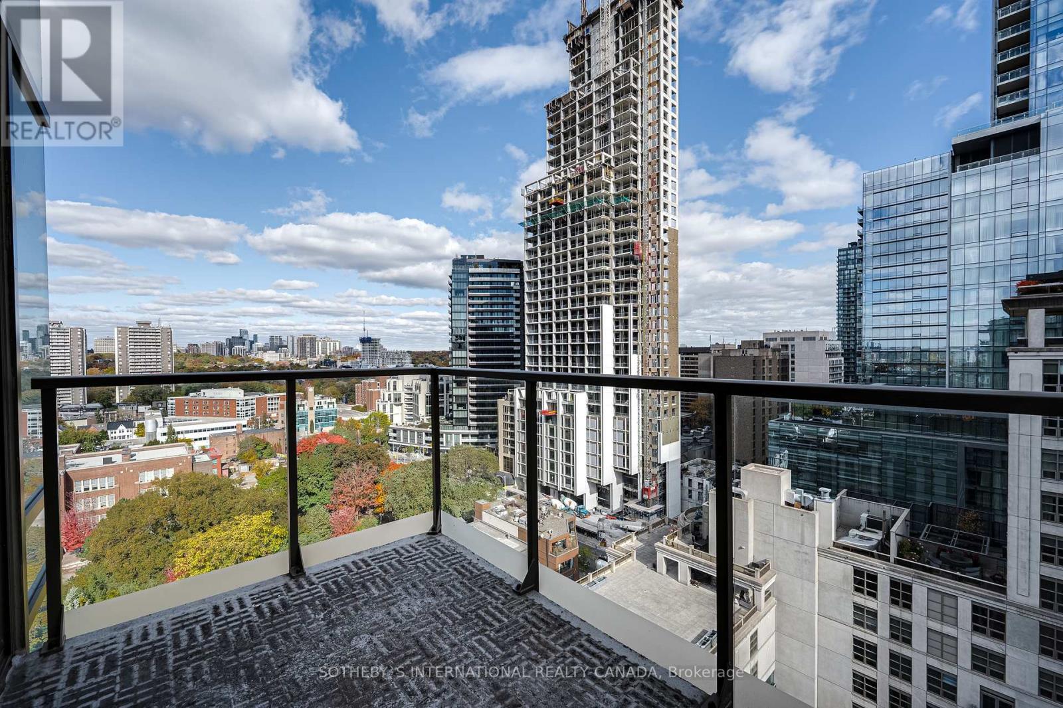1402 - 80 Yorkville Avenue Toronto, Ontario M5R 2C2
$3,200,000Maintenance, Common Area Maintenance, Heat, Insurance, Parking, Water
$2,713.20 Monthly
Maintenance, Common Area Maintenance, Heat, Insurance, Parking, Water
$2,713.20 MonthlyPresenting an exceptional opportunity to acquire a truly distinguished residence in one of Yorkville's most coveted luxury buildings. Unit 1402 at 80 Yorkville exudes quiet sophistication and refined elegance, meticulously upgraded to meet the highest standards of contemporary living. This exquisite home boasts a bespoke kitchen featuring top-tier, state-of-the-art appliances, complemented by two expansive terrace-sized balconies perfect for alfresco living. Step outside, and you are immediately immersed in the vibrant pulse of Yorkville renowned for its world-class shopping, fine dining, entertainment, and seamless access to transportation. Every convenience is mere steps away, ensuring unparalleled ease of living. The corner suites thoughtful split-bedroom layout affords privacy and a natural flow, bathed in an abundance of sunlight throughout the day. The sumptuous primary suite is a sanctuary, featuring a spa-like en-suite and three generous closets for optimal storage. As one of the buildings most exclusive offerings, this home also includes two parking spaces and a locker for added convenience. Residents enjoy the attentive services of a 24-hour concierge and valet parking, ensuring every need is met with care and precision. Available for immediate occupancy, this is the epitome of boutique luxury living in the heart of Yorkville. Two parking spaces and a locker are included. (id:24801)
Property Details
| MLS® Number | C11946231 |
| Property Type | Single Family |
| Community Name | Annex |
| Amenities Near By | Park, Place Of Worship, Public Transit, Schools |
| Community Features | Pet Restrictions |
| Parking Space Total | 2 |
Building
| Bathroom Total | 2 |
| Bedrooms Above Ground | 2 |
| Bedrooms Total | 2 |
| Amenities | Security/concierge, Exercise Centre, Party Room, Visitor Parking, Storage - Locker |
| Appliances | Window Coverings |
| Cooling Type | Central Air Conditioning |
| Exterior Finish | Concrete |
| Fireplace Present | Yes |
| Flooring Type | Marble, Hardwood |
| Heating Fuel | Natural Gas |
| Heating Type | Forced Air |
| Size Interior | 1,400 - 1,599 Ft2 |
| Type | Apartment |
Parking
| Underground | |
| Garage |
Land
| Acreage | No |
| Land Amenities | Park, Place Of Worship, Public Transit, Schools |
Rooms
| Level | Type | Length | Width | Dimensions |
|---|---|---|---|---|
| Ground Level | Foyer | 4.26 m | 2.42 m | 4.26 m x 2.42 m |
| Ground Level | Living Room | 6.67 m | 6.72 m | 6.67 m x 6.72 m |
| Ground Level | Dining Room | 6.67 m | 6.72 m | 6.67 m x 6.72 m |
| Ground Level | Kitchen | 4.57 m | 3.07 m | 4.57 m x 3.07 m |
| Ground Level | Primary Bedroom | 5.21 m | 4.02 m | 5.21 m x 4.02 m |
| Ground Level | Bedroom 2 | 4.28 m | 3.1 m | 4.28 m x 3.1 m |
https://www.realtor.ca/real-estate/27855781/1402-80-yorkville-avenue-toronto-annex-annex
Contact Us
Contact us for more information
Andrea Hanak
Broker
www.andreahanak.com/
192 Davenport Rd
Toronto, Ontario M5R 1J2
(416) 913-7930



