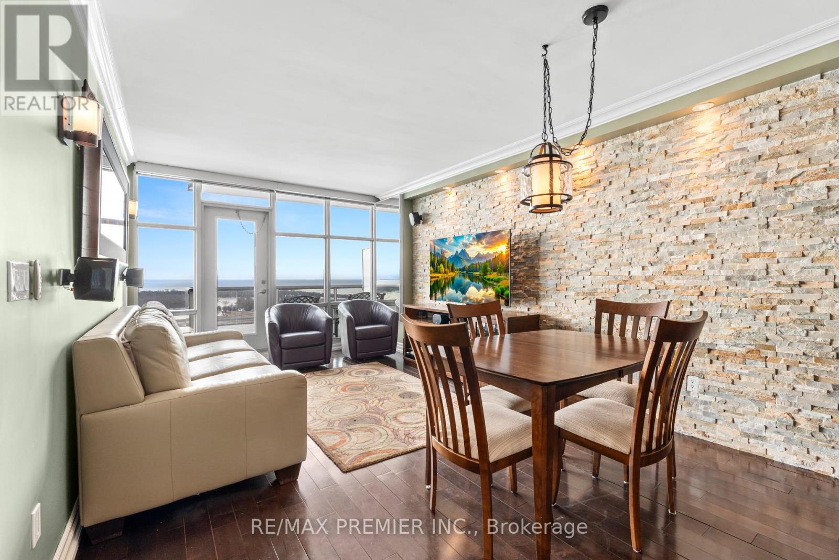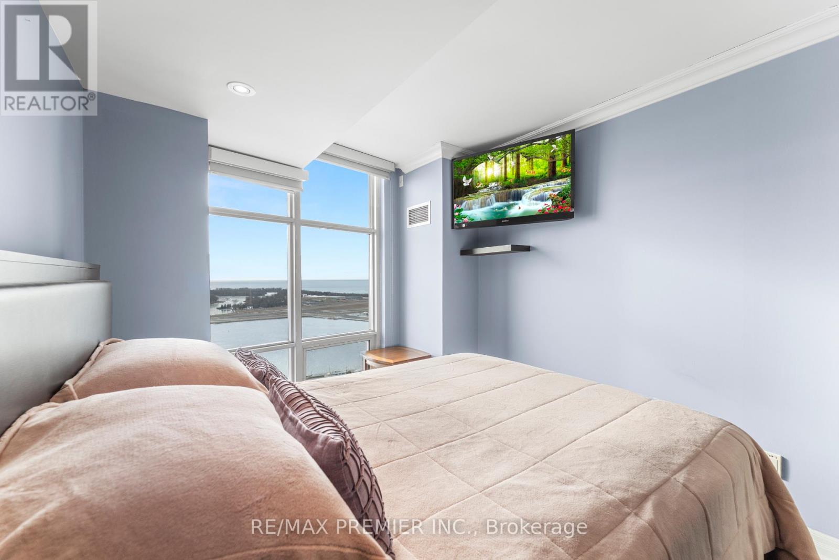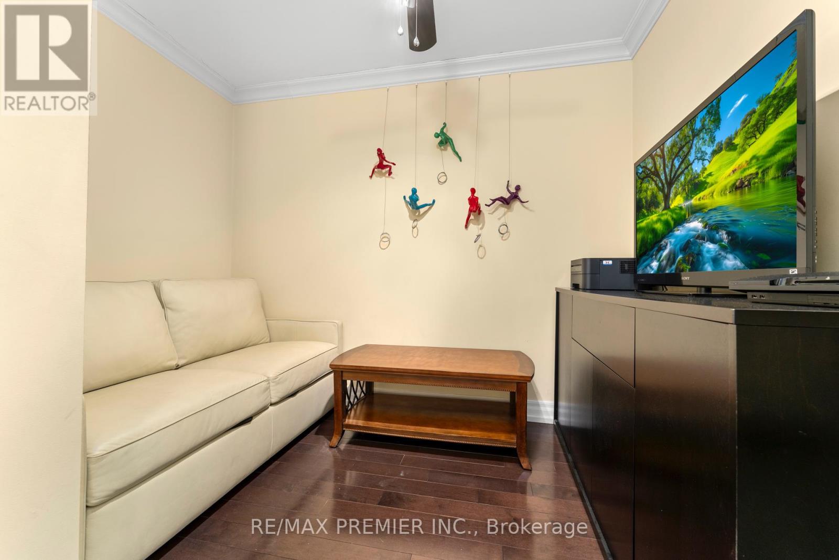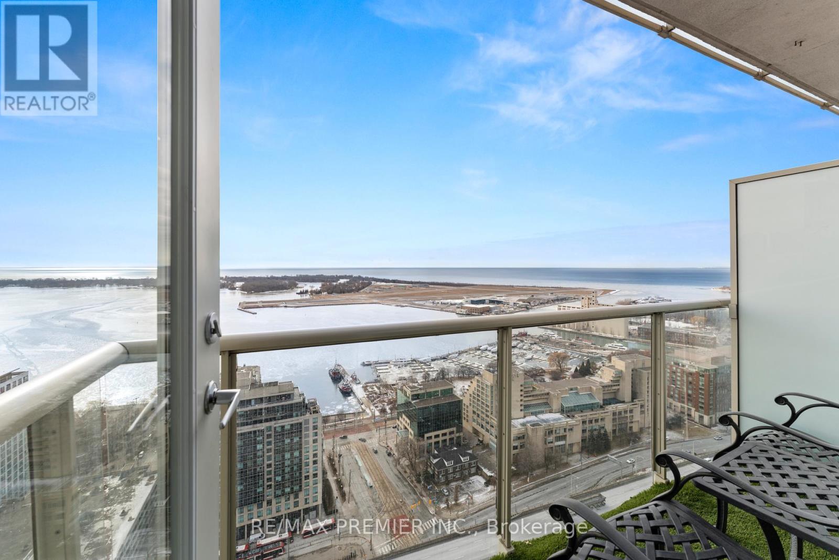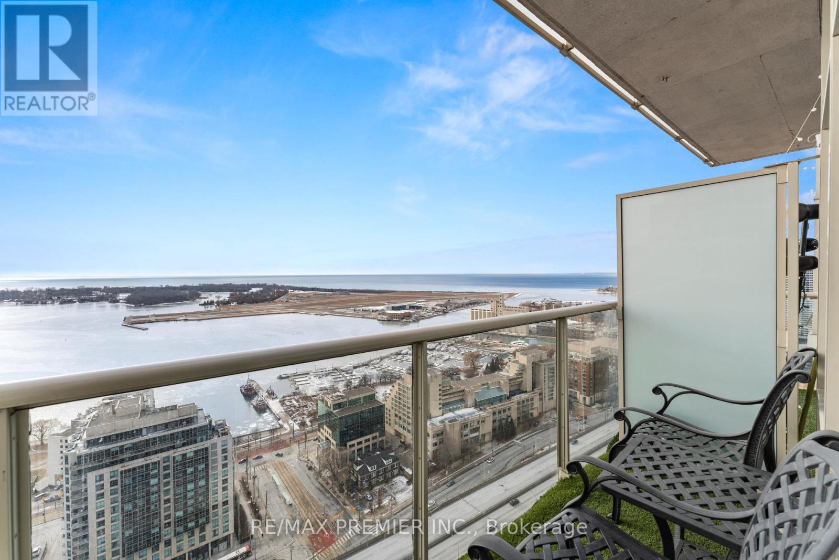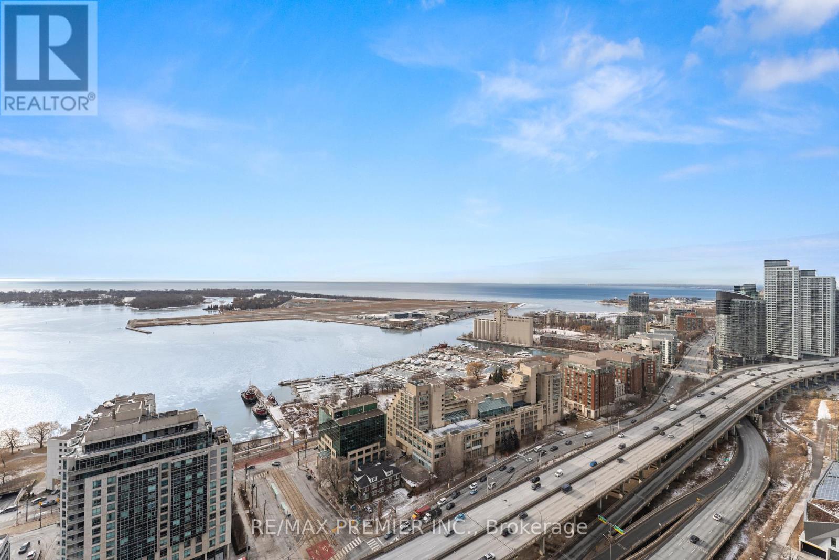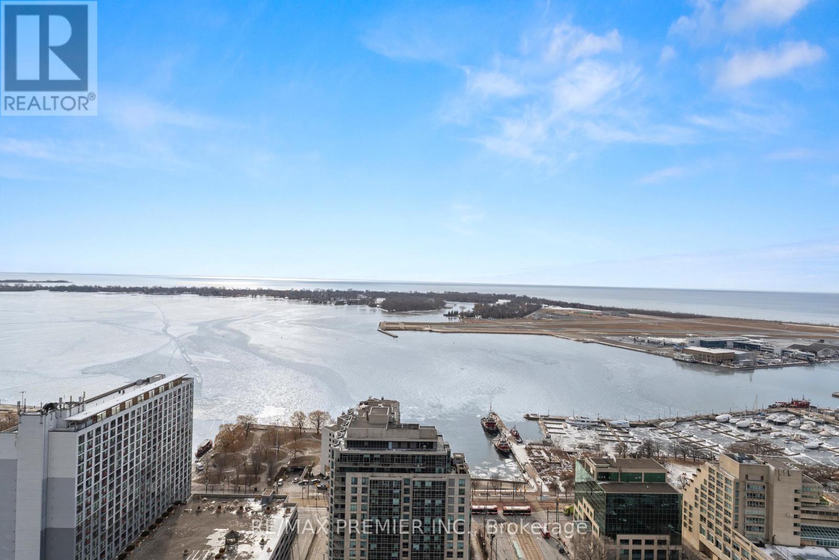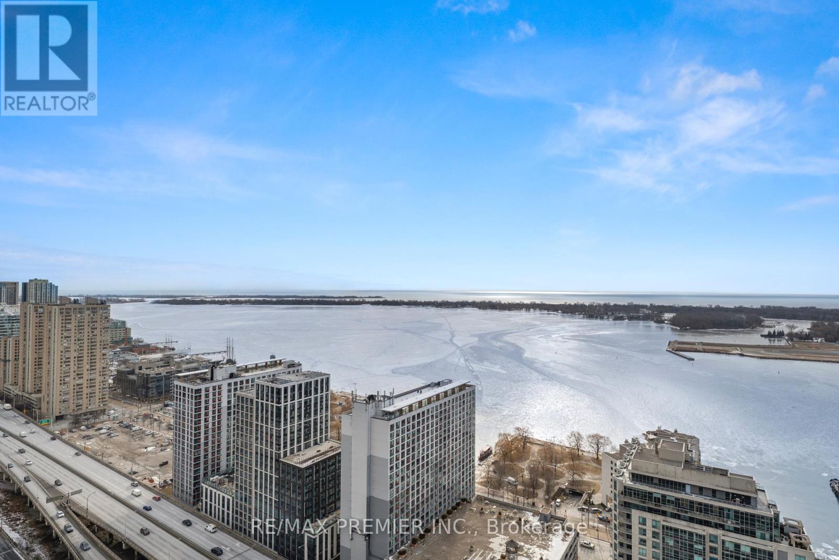3910 - 35 Mariner Terrace Toronto, Ontario M5V 3V9
$749,000Maintenance, Heat, Electricity, Water, Common Area Maintenance, Insurance, Parking
$608.95 Monthly
Maintenance, Heat, Electricity, Water, Common Area Maintenance, Insurance, Parking
$608.95 MonthlyTruly breathtaking, panoramic island and lake views from every window. Experience luxury in this stunning 1 bedroom + den condo, offering 725 sqft of upgraded living space plus a balcony, 1 parking and 1 locker. Current Sellers have spent $100k+ in high quality renos & updates throughout, making this a one-of-a-kind condo. Renos include custom designed kitchen, custom cabinetry & closets, hardwood floors, solid wood doors, sound-proof feature wall, remote controlled blinds, etc. Enjoy exclusive access to the 30,000 sqft Superclub with amenities like a pool, squash courts, running track, bowling alley, gym, theatre, etc. Located in the prestigious Harbour View Estate; walk, cycle, use TTC or drive, the city is at your doorstep! You are just mins from every amenity: Rogers Centre, Scotiabank Arena, CN Tower, Harbour Front Beach, theatres, restaurants, shopping, Island Airport, Union Station, all the city has to offer! Maintenance fees include all utilities, there is nothing to do but move in & enjoy a carefree & relaxed lifestyle. This is luxury city living at its best! **** EXTRAS **** This is a one-of-a-kind condo! Includes 1 owned parking & 1 owned locker. Enjoy all-inclusive maintenance fees. (id:24801)
Property Details
| MLS® Number | C11946240 |
| Property Type | Single Family |
| Community Name | Waterfront Communities C1 |
| Amenities Near By | Marina, Public Transit |
| Community Features | Pet Restrictions |
| Equipment Type | None |
| Features | Balcony, Carpet Free, In Suite Laundry |
| Parking Space Total | 1 |
| Rental Equipment Type | None |
| Structure | Patio(s) |
| View Type | Lake View |
Building
| Bathroom Total | 1 |
| Bedrooms Above Ground | 1 |
| Bedrooms Below Ground | 1 |
| Bedrooms Total | 2 |
| Amenities | Security/concierge, Exercise Centre, Party Room, Visitor Parking, Storage - Locker |
| Appliances | Blinds, Dishwasher, Dryer, Microwave, Range, Refrigerator, Stove, Washer, Window Coverings |
| Cooling Type | Central Air Conditioning |
| Exterior Finish | Concrete |
| Flooring Type | Hardwood |
| Heating Fuel | Natural Gas |
| Heating Type | Forced Air |
| Size Interior | 700 - 799 Ft2 |
| Type | Apartment |
Parking
| Underground |
Land
| Acreage | No |
| Land Amenities | Marina, Public Transit |
Rooms
| Level | Type | Length | Width | Dimensions |
|---|---|---|---|---|
| Flat | Kitchen | 2.9 m | 3.47 m | 2.9 m x 3.47 m |
| Flat | Dining Room | 1.94 m | 3.57 m | 1.94 m x 3.57 m |
| Flat | Living Room | 3.88 m | 3.57 m | 3.88 m x 3.57 m |
| Flat | Den | 3.09 m | 2.23 m | 3.09 m x 2.23 m |
| Flat | Bedroom | 3.89 m | 2.82 m | 3.89 m x 2.82 m |
Contact Us
Contact us for more information
Santo Sessa
Salesperson
teamsessa.ca/
9100 Jane St Bldg L #77
Vaughan, Ontario L4K 0A4
(416) 987-8000
(416) 987-8001
Daniel Sessa
Salesperson
teamsessa.ca/
9100 Jane St Bldg L #77
Vaughan, Ontario L4K 0A4
(416) 987-8000
(416) 987-8001









