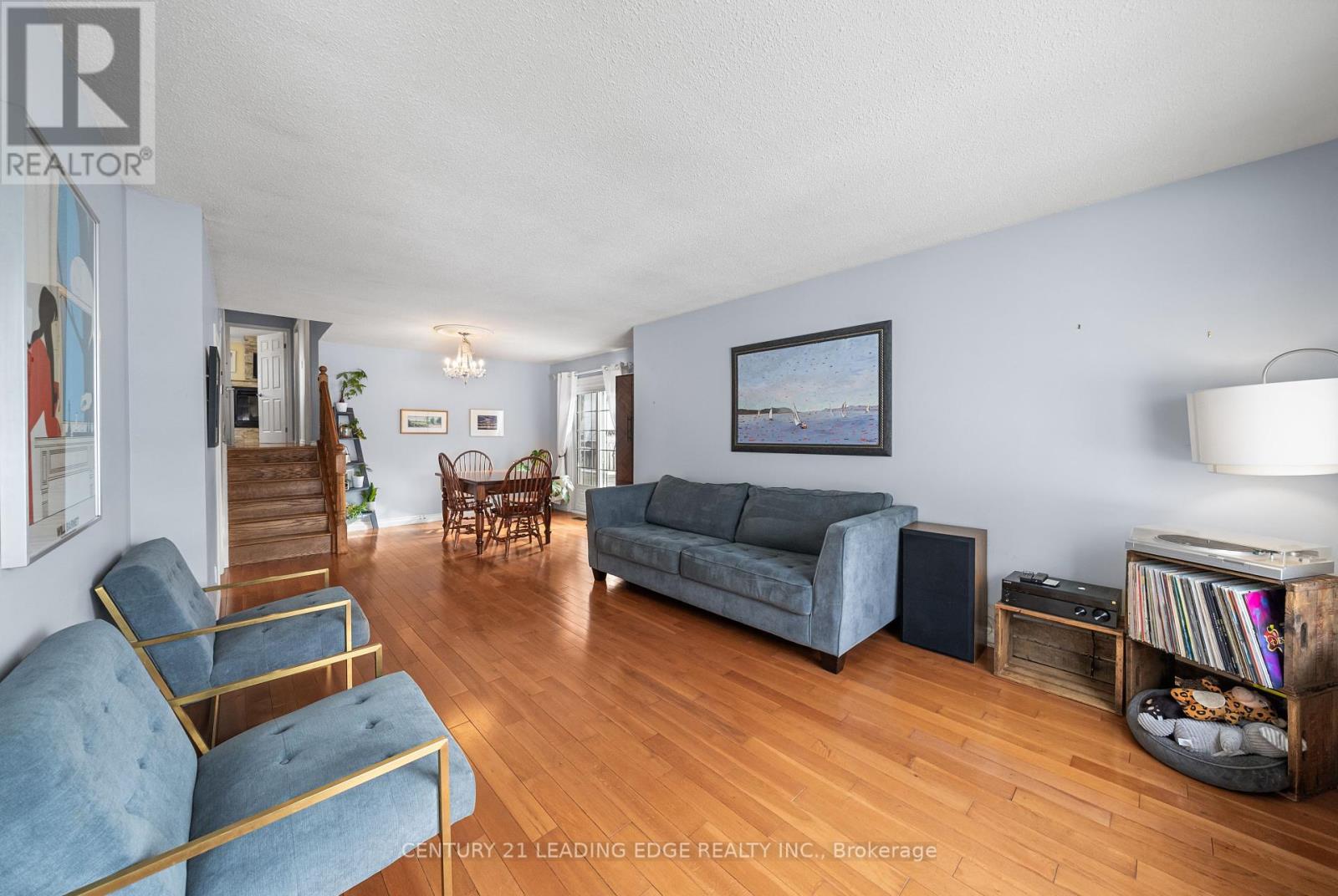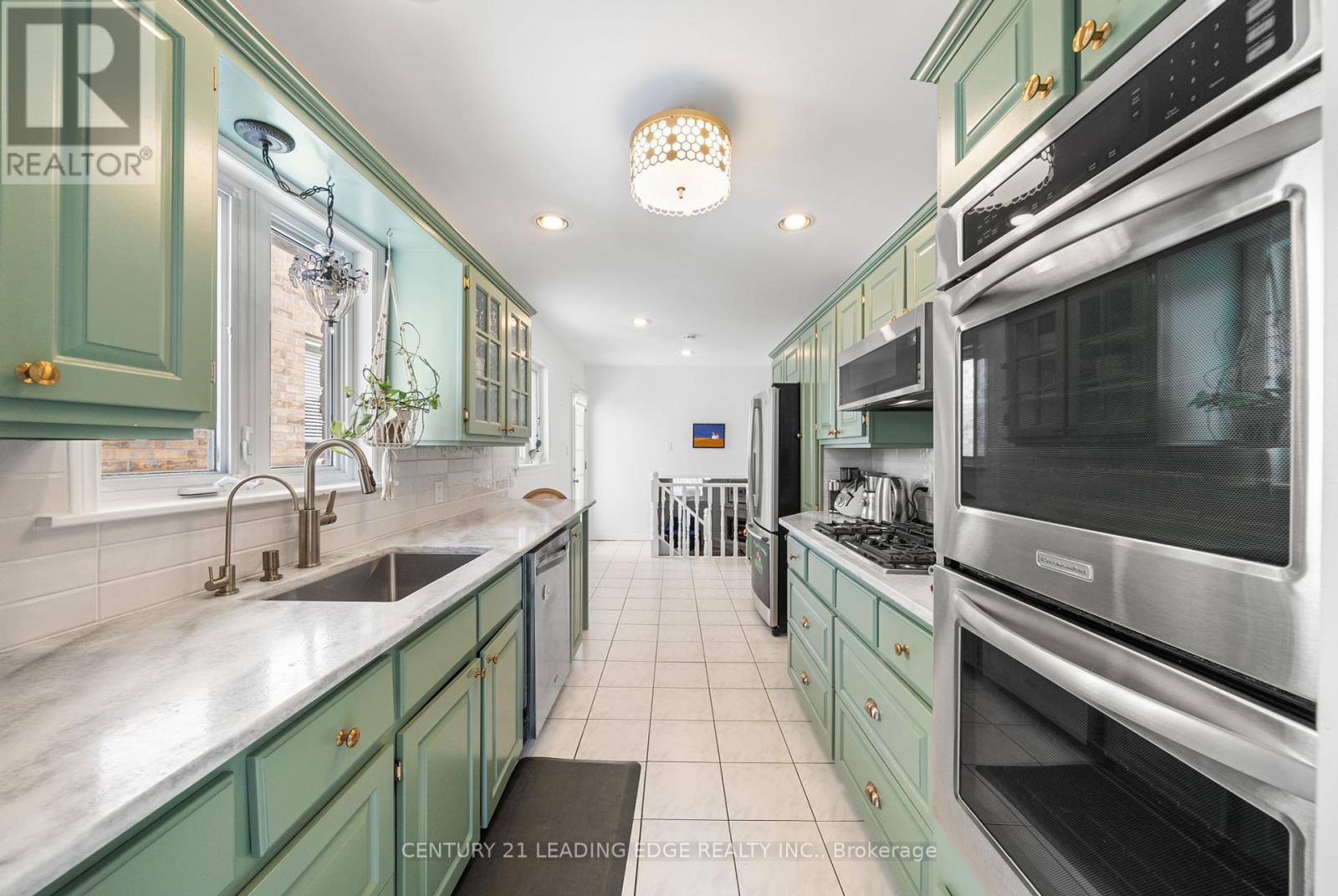17 Cemetery Lane Whitchurch-Stouffville, Ontario L4A 6B2
$1,049,000
Looks can be deceiving! This lovely home may look small on the outside, but on the inside, it boasts massive rooms, open spaces and 4 separate levels. Nestled on a quiet, exclusive street in Stouffville, where only 2 houses have changed hands in 11 years, this gem is within walking distance to the highly acclaimed Summitview Public School and is surrounded by a community that locals adore. This stunning property boasts a patterned poured concrete driveway, a single-car garage with potlights, and a beautifully updated interior featuring a 2024-renovated kitchen with a gas stove range, double oven, and breakfast bar on sleek leathered granite countertops. Enjoy two fully updated bathrooms, including a luxurious spa-like retreat upstairs with a double vanity, separate tub, and shower. Outside, your private oasis awaits with an in-ground pool (new liner and heater), a gazebo with hydro for cozy backyard movie nights, and raised veggie gardens for the green thumb. Whether it's enjoying the warmth of the gas fireplace in the family room or retreating to the master suite with its electric fireplace, double closets, and organizers, this home offers comfort, style, and a welcoming community. Don't miss the opportunity to make this rare find yours! **** EXTRAS **** All Elf's, S/S Fridge, double oven, gas stove range, washer/dryer, All Window Coverings, wooden shelves In Garage, Reverse osmosis system (id:24801)
Property Details
| MLS® Number | N11946242 |
| Property Type | Single Family |
| Community Name | Stouffville |
| Amenities Near By | Park, Public Transit, Schools |
| Features | Cul-de-sac, Conservation/green Belt, Carpet Free, Sump Pump |
| Parking Space Total | 5 |
| Pool Type | Inground Pool |
| Structure | Deck, Patio(s), Shed |
Building
| Bathroom Total | 2 |
| Bedrooms Above Ground | 3 |
| Bedrooms Below Ground | 1 |
| Bedrooms Total | 4 |
| Amenities | Fireplace(s) |
| Appliances | Oven - Built-in, Range, Water Heater, Water Meter, Water Purifier, Water Softener, Water Treatment |
| Basement Development | Finished |
| Basement Type | N/a (finished) |
| Construction Style Attachment | Detached |
| Construction Style Split Level | Backsplit |
| Cooling Type | Central Air Conditioning |
| Exterior Finish | Brick Facing, Vinyl Siding |
| Fireplace Present | Yes |
| Flooring Type | Ceramic, Hardwood |
| Foundation Type | Concrete |
| Heating Fuel | Natural Gas |
| Heating Type | Forced Air |
| Type | House |
| Utility Water | Municipal Water, Community Water System |
Parking
| Attached Garage | |
| Garage |
Land
| Acreage | No |
| Fence Type | Fenced Yard |
| Land Amenities | Park, Public Transit, Schools |
| Sewer | Sanitary Sewer |
| Size Depth | 153 Ft ,7 In |
| Size Frontage | 40 Ft |
| Size Irregular | 40 X 153.62 Ft ; 40.02 (e) (152.29 S) Irreg |
| Size Total Text | 40 X 153.62 Ft ; 40.02 (e) (152.29 S) Irreg |
Rooms
| Level | Type | Length | Width | Dimensions |
|---|---|---|---|---|
| Second Level | Primary Bedroom | 7 m | 3 m | 7 m x 3 m |
| Second Level | Bedroom 2 | 2.9 m | 2.8 m | 2.9 m x 2.8 m |
| Basement | Bedroom | 6.78 m | 2.7 m | 6.78 m x 2.7 m |
| Basement | Utility Room | 8.1 m | 3 m | 8.1 m x 3 m |
| Lower Level | Family Room | 7.55 m | 3.71 m | 7.55 m x 3.71 m |
| Lower Level | Bedroom 3 | 4 m | 3 m | 4 m x 3 m |
| Main Level | Kitchen | 5.68 m | 2.74 m | 5.68 m x 2.74 m |
| Main Level | Living Room | 7.8 m | 3.44 m | 7.8 m x 3.44 m |
| Main Level | Dining Room | 7.8 m | 3.44 m | 7.8 m x 3.44 m |
Utilities
| Cable | Installed |
| Sewer | Installed |
Contact Us
Contact us for more information
Wayne Skinner
Salesperson
(416) 402-3735
www.wayneskinner.ca/
685 Sheppard Ave E #401
Toronto, Ontario M2K 1B6
(416) 494-7653
(416) 494-0016










































