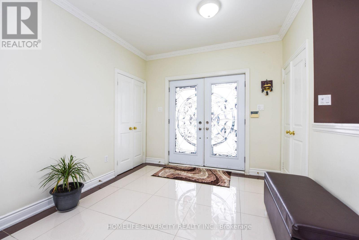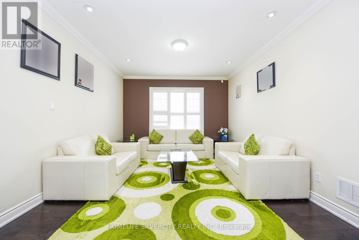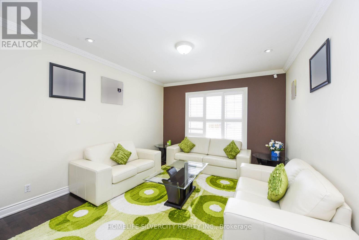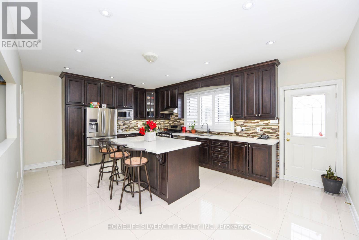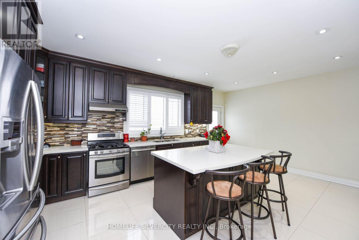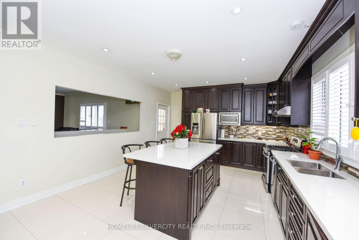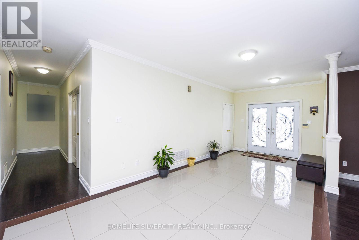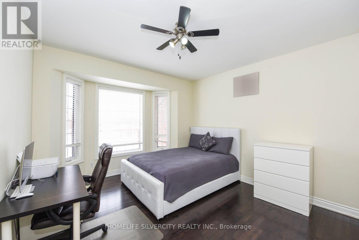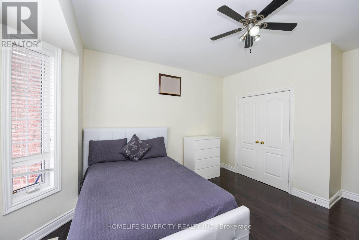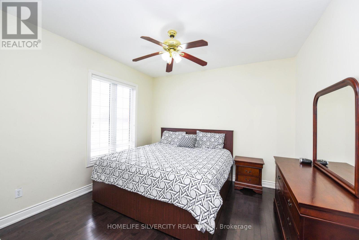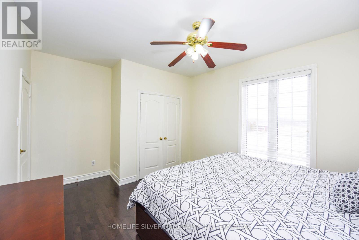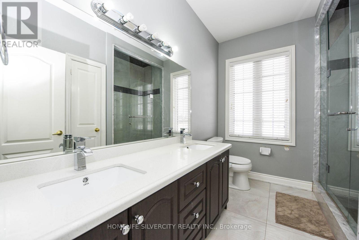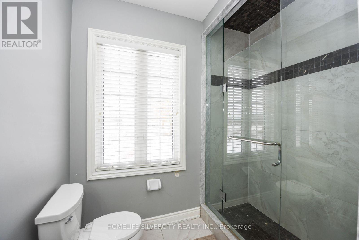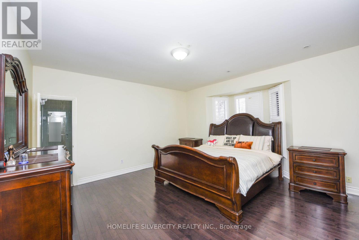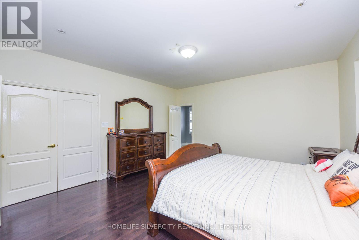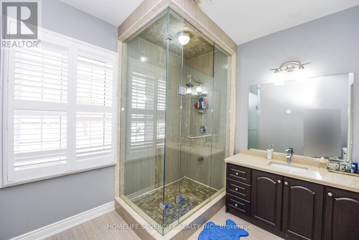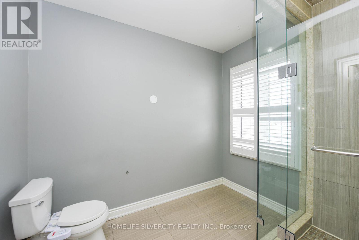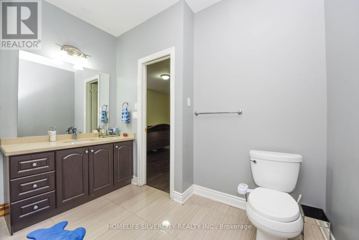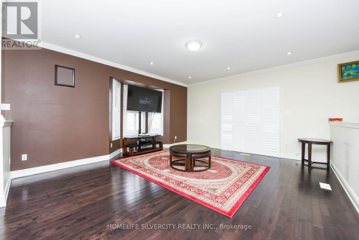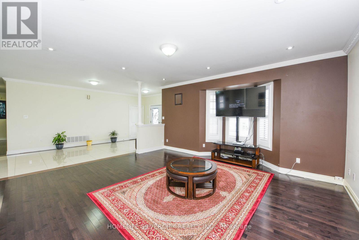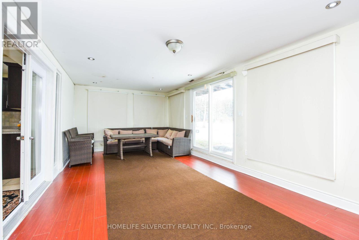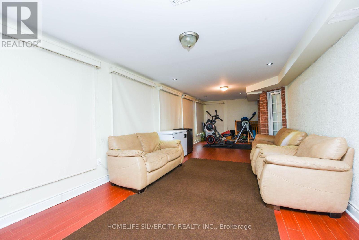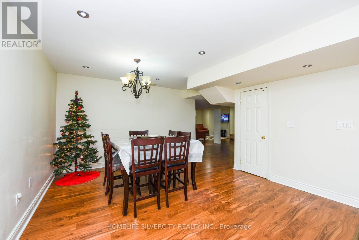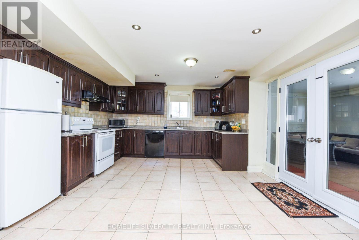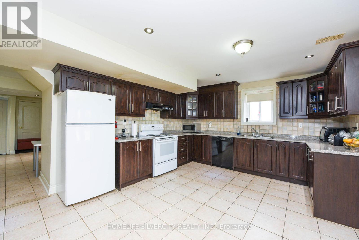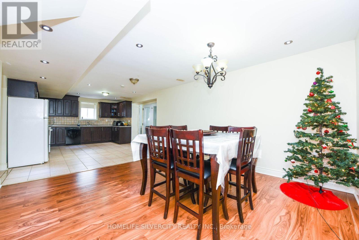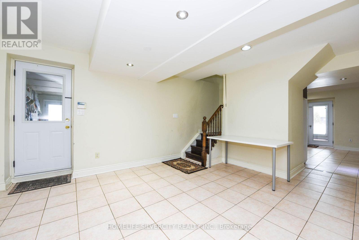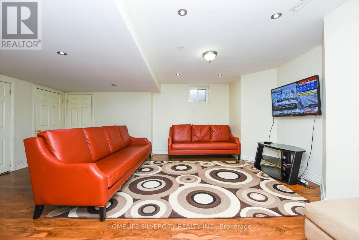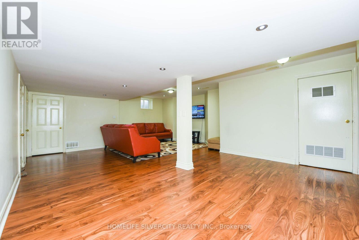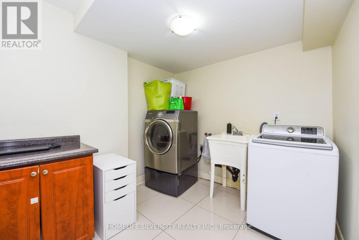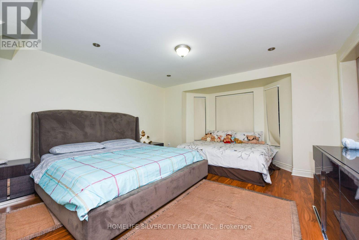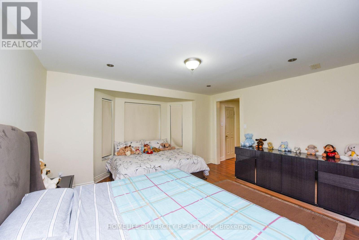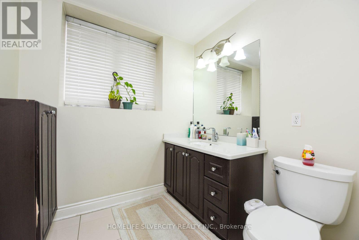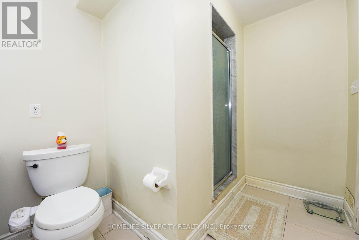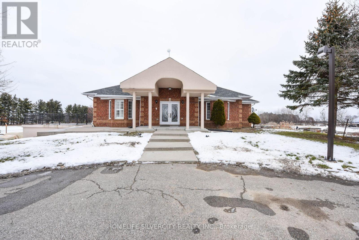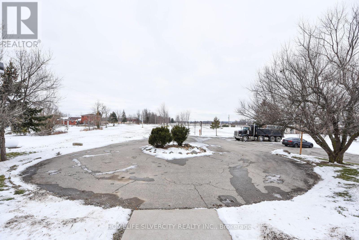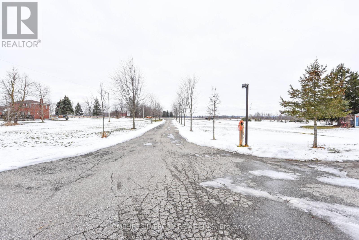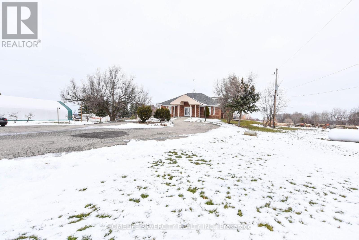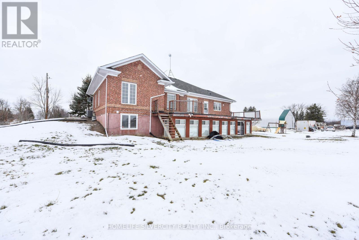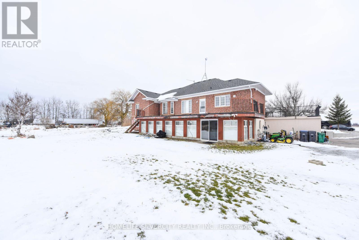14707 Dixie Road Caledon, Ontario L7C 2M9
$3,499,999
Welcome to 14707 Dixie Road, Caledon-a stunning, fully renovated bungalow nestled on 10 acres of pristine farmland. This exquisite property offers a harmonious blend of modern luxury and serene country living. Key Features: Bedrooms: 3 spacious main-level bedrooms plus an additional bedroom in the walk-out basement. Bathrooms: 4 elegantly designed bathrooms. Kitchen: Brand-new, never-used kitchen featuring pot lights, granite countertops, and new appliances. Flooring: New hardwood floors throughout the main level; no carpet in the house. Ceilings: Open-concept design with 9-foot ceilings, enhancing the sense of space and light. Basement: Finished walk-out basement leading to beautiful green space, perfect for relaxation or entertainment. Updates: Modernized air conditioning and furnace systems for year-round comfort. Lot Size: An expansive 200 x 2,200-foot lot, providing ample space for outdoor activities and future possibilities. Additional Highlights: Location: Situated minutes from the city, close to all amenities, in a prestigious neighborhood. Community Features: Proximity to parks, libraries, hospitals, and wooded/treed areas, offering both convenience and tranquility. This property is ready for you to move in and enjoy the perfect blend of luxury and nature. A true buyer's delight-schedule your viewing today! (id:24801)
Property Details
| MLS® Number | W11946282 |
| Property Type | Single Family |
| Community Name | Rural Caledon |
| Features | Carpet Free, Sump Pump, In-law Suite |
| Parking Space Total | 27 |
Building
| Bathroom Total | 4 |
| Bedrooms Above Ground | 3 |
| Bedrooms Below Ground | 1 |
| Bedrooms Total | 4 |
| Appliances | Water Heater, Window Coverings |
| Architectural Style | Bungalow |
| Basement Development | Finished |
| Basement Features | Walk Out |
| Basement Type | N/a (finished) |
| Construction Style Attachment | Detached |
| Cooling Type | Central Air Conditioning |
| Exterior Finish | Brick |
| Flooring Type | Hardwood, Ceramic, Laminate |
| Foundation Type | Block |
| Heating Fuel | Natural Gas |
| Heating Type | Forced Air |
| Stories Total | 1 |
| Type | House |
| Utility Water | Drilled Well |
Parking
| Attached Garage |
Land
| Acreage | No |
| Sewer | Septic System |
| Size Depth | 2200 Ft |
| Size Frontage | 200 Ft |
| Size Irregular | 200 X 2200 Ft |
| Size Total Text | 200 X 2200 Ft |
| Zoning Description | Residential |
Rooms
| Level | Type | Length | Width | Dimensions |
|---|---|---|---|---|
| Basement | Recreational, Games Room | 9.55 m | 4.09 m | 9.55 m x 4.09 m |
| Basement | Bedroom 4 | 4.49 m | 4.76 m | 4.49 m x 4.76 m |
| Basement | Family Room | 5.7 m | 7.6 m | 5.7 m x 7.6 m |
| Basement | Kitchen | 3.04 m | 3.04 m | 3.04 m x 3.04 m |
| Main Level | Living Room | 6.35 m | 4.7 m | 6.35 m x 4.7 m |
| Main Level | Kitchen | 6.23 m | 4.4 m | 6.23 m x 4.4 m |
| Main Level | Dining Room | 4.44 m | 3.85 m | 4.44 m x 3.85 m |
| Main Level | Primary Bedroom | 5.13 m | 4.7 m | 5.13 m x 4.7 m |
| Main Level | Bedroom 2 | 4.2 m | 3.76 m | 4.2 m x 3.76 m |
| Main Level | Bedroom 3 | 3.62 m | 3.6 m | 3.62 m x 3.6 m |
Utilities
| Cable | Available |
https://www.realtor.ca/real-estate/27856026/14707-dixie-road-caledon-rural-caledon
Contact Us
Contact us for more information
Varinderjit Singh Cheema
Salesperson
www.varinderjitcheema.com/
11775 Bramalea Rd #201
Brampton, Ontario L6R 3Z4
(905) 913-8500
(905) 913-8585


