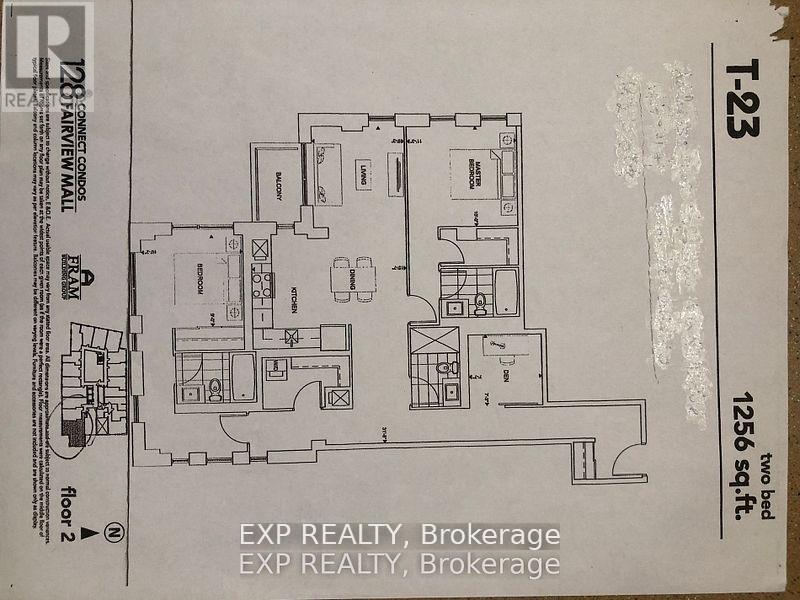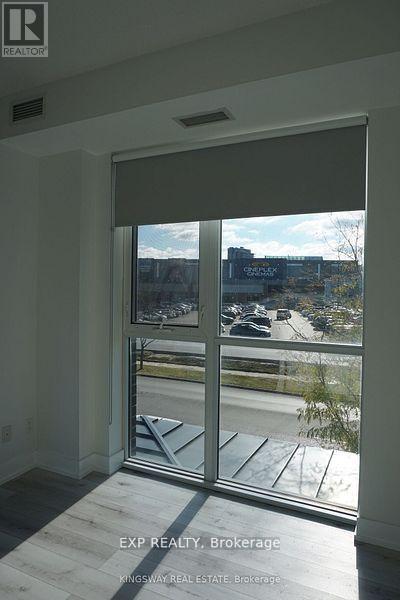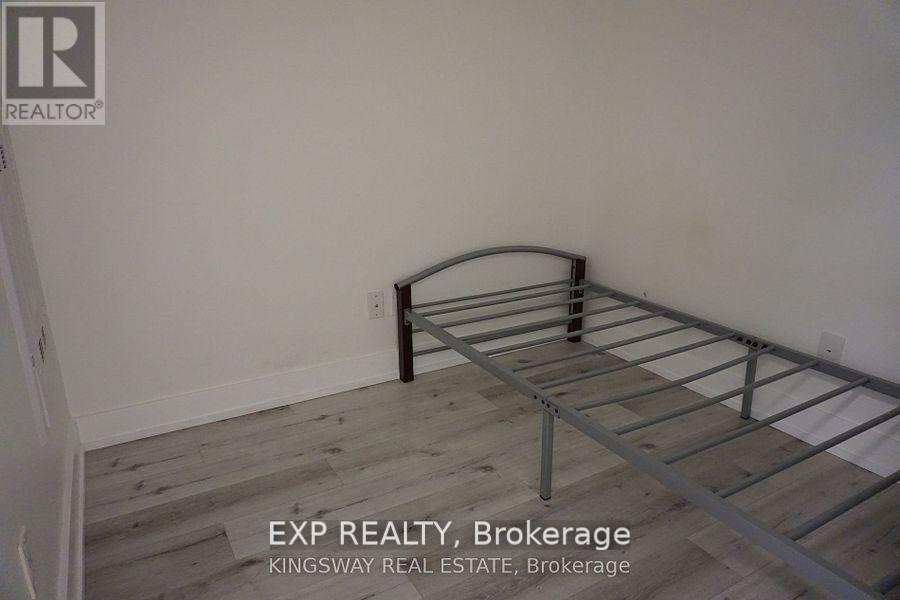217 - 128 Fairview Drive W Toronto, Ontario M2J 0E8
3 Bedroom
3 Bathroom
1,200 - 1,399 ft2
Central Air Conditioning
Forced Air
$699,000Maintenance, Insurance, Parking, Water, Heat, Common Area Maintenance
$1,178.42 Monthly
Maintenance, Insurance, Parking, Water, Heat, Common Area Maintenance
$1,178.42 MonthlyGreat Price ,Location! Location! 1256 sq.ft,Bright Corner unit with 2+1 Bedrooms, Den Can be use as Bedrm ,2 Ensuite Bath total 3 Full 2 Parking,High Ceilings,Floor to Ceilings Windows,GreatAmenities.Just Minutes to TTC Subway,HWY,Shopping (id:24801)
Property Details
| MLS® Number | C11946358 |
| Property Type | Single Family |
| Community Name | Don Valley Village |
| Community Features | Pet Restrictions |
| Features | Balcony, In Suite Laundry |
| Parking Space Total | 2 |
Building
| Bathroom Total | 3 |
| Bedrooms Above Ground | 2 |
| Bedrooms Below Ground | 1 |
| Bedrooms Total | 3 |
| Appliances | Blinds |
| Cooling Type | Central Air Conditioning |
| Exterior Finish | Concrete |
| Flooring Type | Vinyl |
| Heating Fuel | Natural Gas |
| Heating Type | Forced Air |
| Size Interior | 1,200 - 1,399 Ft2 |
| Type | Apartment |
Parking
| Underground |
Land
| Acreage | No |
Rooms
| Level | Type | Length | Width | Dimensions |
|---|---|---|---|---|
| Main Level | Living Room | 3.7 m | 2.93 m | 3.7 m x 2.93 m |
| Main Level | Dining Room | 4.12 m | 3.16 m | 4.12 m x 3.16 m |
| Main Level | Kitchen | 3.16 m | 2.8 m | 3.16 m x 2.8 m |
| Main Level | Primary Bedroom | 3.35 m | 3.35 m x Measurements not available | |
| Main Level | Bedroom 2 | 3.05 m | 2.9 m | 3.05 m x 2.9 m |
| Main Level | Den | 2.26 m | 2.1 m | 2.26 m x 2.1 m |
| Main Level | Laundry Room | 2.03 m | 1.52 m | 2.03 m x 1.52 m |
Contact Us
Contact us for more information
Homeyra Gharabaghi
Salesperson
(416) 712-4162
www.facebook.com/HomeyraGharabagh.RealEstate/
www.instagram.com/homeyrag/
www.linkedin.com/in/homeyragharabaghi/
Exp Realty
4711 Yonge St 10th Flr, 106430
Toronto, Ontario M2N 6K8
4711 Yonge St 10th Flr, 106430
Toronto, Ontario M2N 6K8
(866) 530-7737




















