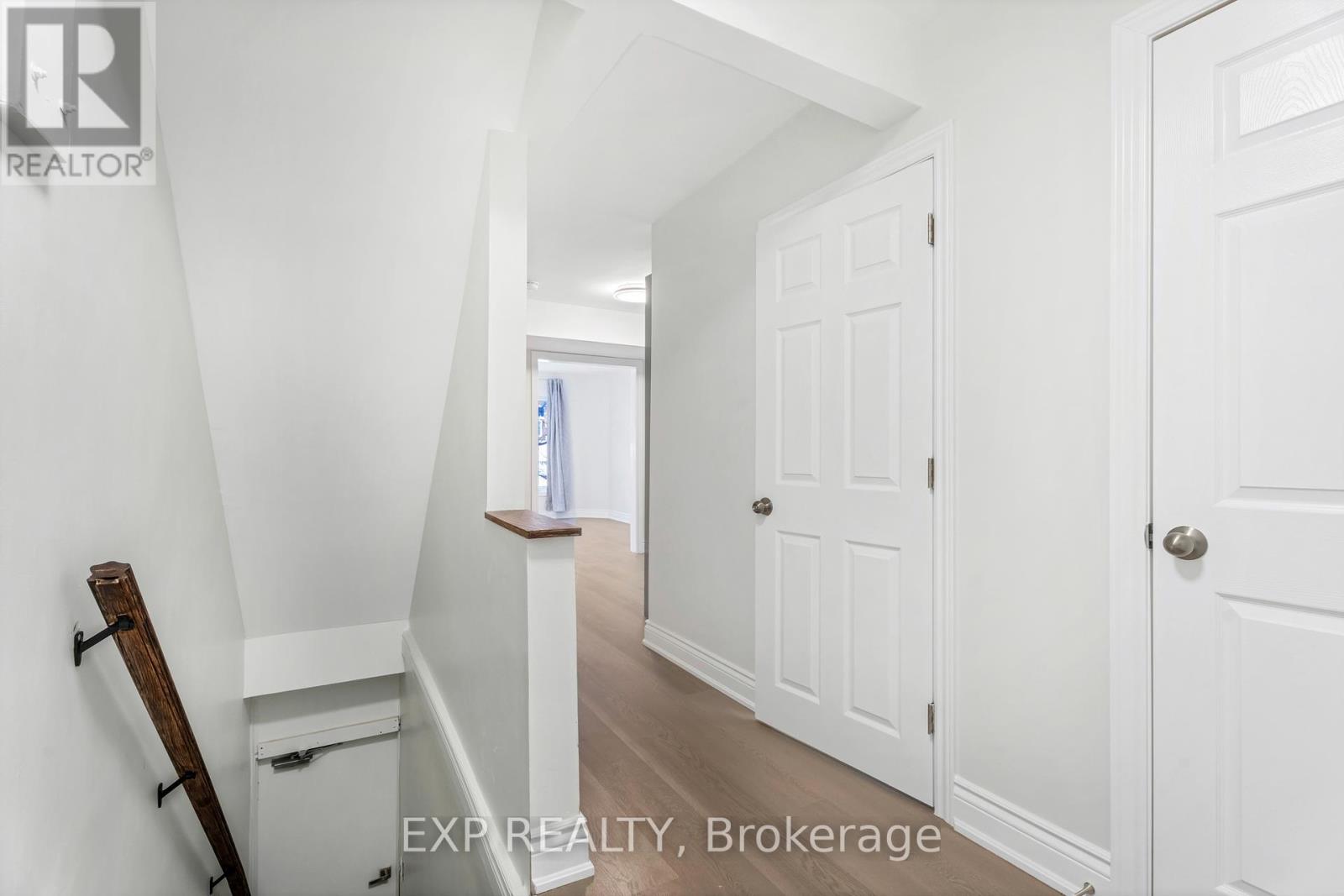88 Clyde Street Hamilton, Ontario L8L 5R4
$499,000
Don't miss this incredible opportunity to own a fully renovated LEGAL DUPLEX in an unbeatable Hamilton location! This charming semi-detached home has been thoughtfully updated from top to bottom and offers two move-in-ready units.The main-floor unit features a modern kitchen leading to a cozy back porch, 1 bedroom and 1 bathroom on the main floor, plus an additional bedroom and bathroom in the finished basement.The upper unit spans the second and third floors, offering four-piece bathroom with brand-new tiles, a dedicated office space, and two spacious bedrooms on the top level.Updates include a new roof, windows, furnace, AC, PEX plumbing, a 200-amp electrical panel, and so much more. This property is a fantastic investment with potential to generate $4,000 in rental income or a perfect place to live in one or rent out the other! (id:24801)
Property Details
| MLS® Number | X11946373 |
| Property Type | Single Family |
| Community Name | Landsdale |
| Amenities Near By | Hospital, Park, Place Of Worship, Public Transit, Schools |
Building
| Bathroom Total | 3 |
| Bedrooms Above Ground | 4 |
| Bedrooms Below Ground | 1 |
| Bedrooms Total | 5 |
| Appliances | Dishwasher, Dryer, Microwave, Refrigerator, Stove, Washer |
| Basement Development | Finished |
| Basement Type | Full (finished) |
| Construction Style Attachment | Semi-detached |
| Cooling Type | Central Air Conditioning |
| Exterior Finish | Brick |
| Foundation Type | Block |
| Heating Fuel | Natural Gas |
| Heating Type | Forced Air |
| Stories Total | 3 |
| Size Interior | 1,100 - 1,500 Ft2 |
| Type | House |
| Utility Water | Municipal Water |
Land
| Acreage | No |
| Land Amenities | Hospital, Park, Place Of Worship, Public Transit, Schools |
| Sewer | Sanitary Sewer |
| Size Depth | 81 Ft ,6 In |
| Size Frontage | 17 Ft ,9 In |
| Size Irregular | 17.8 X 81.5 Ft |
| Size Total Text | 17.8 X 81.5 Ft|under 1/2 Acre |
| Zoning Description | D |
Rooms
| Level | Type | Length | Width | Dimensions |
|---|---|---|---|---|
| Second Level | Bedroom | 3.02 m | 2.64 m | 3.02 m x 2.64 m |
| Second Level | Bathroom | 2.24 m | 2.06 m | 2.24 m x 2.06 m |
| Second Level | Kitchen | 4.29 m | 2.84 m | 4.29 m x 2.84 m |
| Second Level | Living Room | 4.29 m | 3.48 m | 4.29 m x 3.48 m |
| Third Level | Bedroom 2 | 3.02 m | 3.71 m | 3.02 m x 3.71 m |
| Third Level | Bedroom | 4.29 m | 3.78 m | 4.29 m x 3.78 m |
| Basement | Bedroom | 4.37 m | 4.04 m | 4.37 m x 4.04 m |
| Basement | Bathroom | 2.72 m | 2.87 m | 2.72 m x 2.87 m |
| Main Level | Bedroom | 3.76 m | 2.84 m | 3.76 m x 2.84 m |
| Main Level | Living Room | 3.96 m | 3.51 m | 3.96 m x 3.51 m |
| Main Level | Kitchen | 4.47 m | 2.84 m | 4.47 m x 2.84 m |
| Main Level | Bathroom | 2.29 m | 1.09 m | 2.29 m x 1.09 m |
https://www.realtor.ca/real-estate/27856427/88-clyde-street-hamilton-landsdale-landsdale
Contact Us
Contact us for more information
Roland Hsu
Salesperson
21 King St W Unit A 5/fl
Hamilton, Ontario L8P 4W7
(866) 530-7737
(647) 849-3180






























