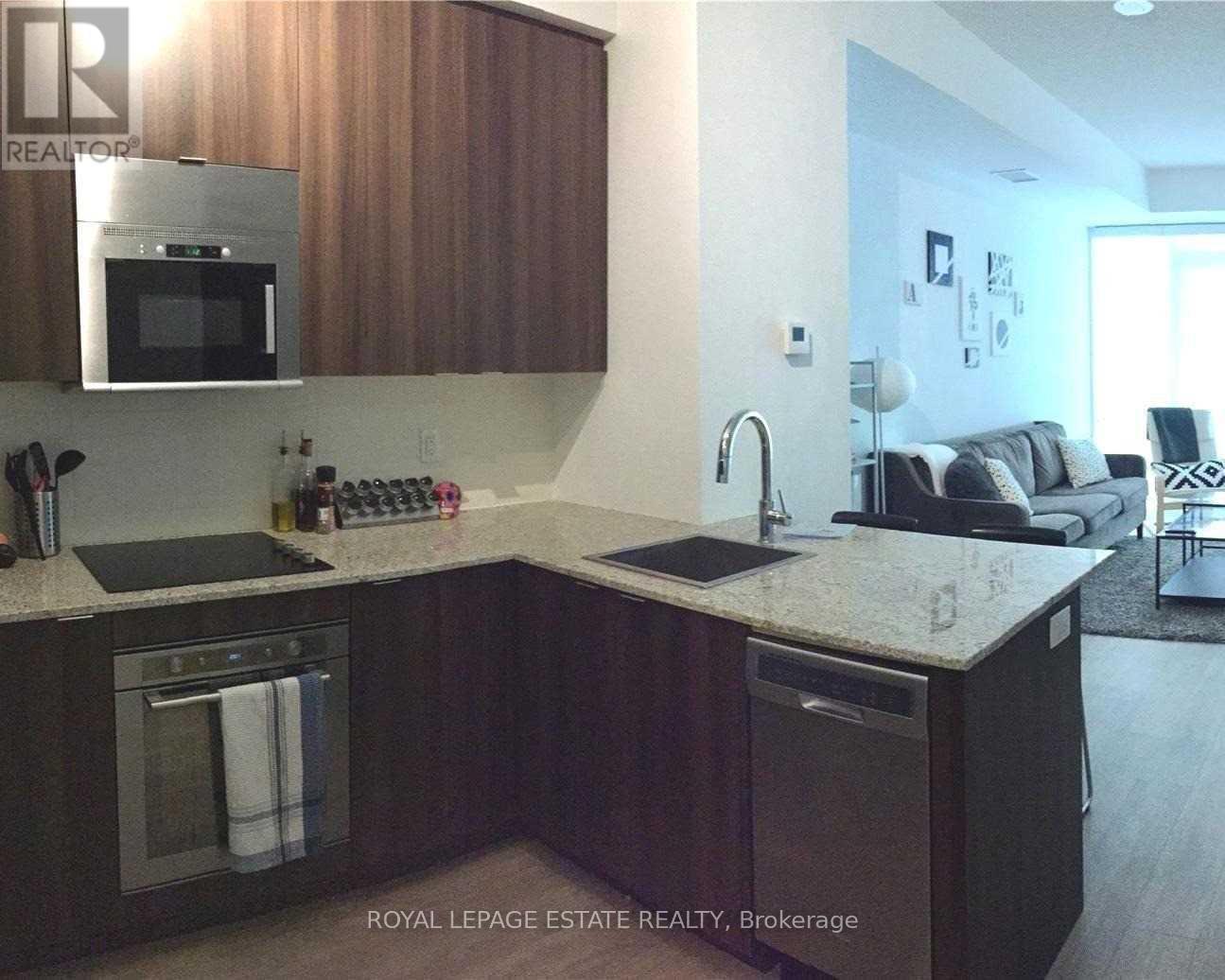0218 - 101 Erskine Avenue Toronto, Ontario M4P 0C5
$2,400 Monthly
Welcome To Tridel's Luxurious Condo At 101 Erskine Ave. This Prestigious Building Includes All Your Premium Amenities While The Unit Has All You Could Need! Come Home To The Largest 1+1 Layout In Building (739Sqft Unit) Featuring A Large Master Bedroom With A Walk-In Closet And 3 Piece Ensuite With Large Glass Shower, Open Concept Living/Dining/Kitchen With Plenty Of Counter Space & Storage, Stainless Steel Appliances Including A Dishwasher, A Den Large Enough To Fit A Queen Sized Bed Plus A Closet, A Second 4 Piece Bathroom, And Ensuite Laundry. Would Work Well For Roommates Or A Young Professional Couple. Located Near Yonge & Eglinton This Unit Is Walking Distance To TTC Plus Tons Of Shopping & Restaurants! **** EXTRAS **** Building Amenities: 24H Concierge, Roof Garden W/ Infinity Pool, Lounges, Fitness Centre, Yoga Studio, Theatre & Huge Party Room With W/O To Patio & BBQs. Unit: S/S Fridge, Stove, Microwave, B/I Dishwasher, Washer/Dryer. (id:24801)
Property Details
| MLS® Number | C11946413 |
| Property Type | Single Family |
| Neigbourhood | Sherwood Park |
| Community Name | Mount Pleasant West |
| Amenities Near By | Public Transit, Place Of Worship |
| Community Features | Pet Restrictions |
| Features | Balcony, In Suite Laundry |
Building
| Bathroom Total | 2 |
| Bedrooms Above Ground | 1 |
| Bedrooms Below Ground | 1 |
| Bedrooms Total | 2 |
| Amenities | Security/concierge, Exercise Centre, Visitor Parking, Party Room, Storage - Locker |
| Cooling Type | Central Air Conditioning |
| Exterior Finish | Concrete |
| Fire Protection | Smoke Detectors |
| Flooring Type | Hardwood |
| Heating Fuel | Natural Gas |
| Heating Type | Forced Air |
| Size Interior | 700 - 799 Ft2 |
| Type | Apartment |
Parking
| Underground |
Land
| Acreage | No |
| Land Amenities | Public Transit, Place Of Worship |
Rooms
| Level | Type | Length | Width | Dimensions |
|---|---|---|---|---|
| Main Level | Living Room | 5.6 m | 3.05 m | 5.6 m x 3.05 m |
| Main Level | Dining Room | 5.6 m | 3.05 m | 5.6 m x 3.05 m |
| Main Level | Kitchen | 2.9 m | 3.05 m | 2.9 m x 3.05 m |
| Main Level | Bedroom | 3.51 m | 2.74 m | 3.51 m x 2.74 m |
| Main Level | Den | 2.81 m | 2.74 m | 2.81 m x 2.74 m |
Contact Us
Contact us for more information
Lindsay Reimers
Salesperson
507 King St E
Toronto, Ontario M5A 1M3
(416) 690-5100
Matthew Gibbs
Salesperson
1052 Kingston Road
Toronto, Ontario M4E 1T4
(416) 690-2181
(416) 690-3587


















