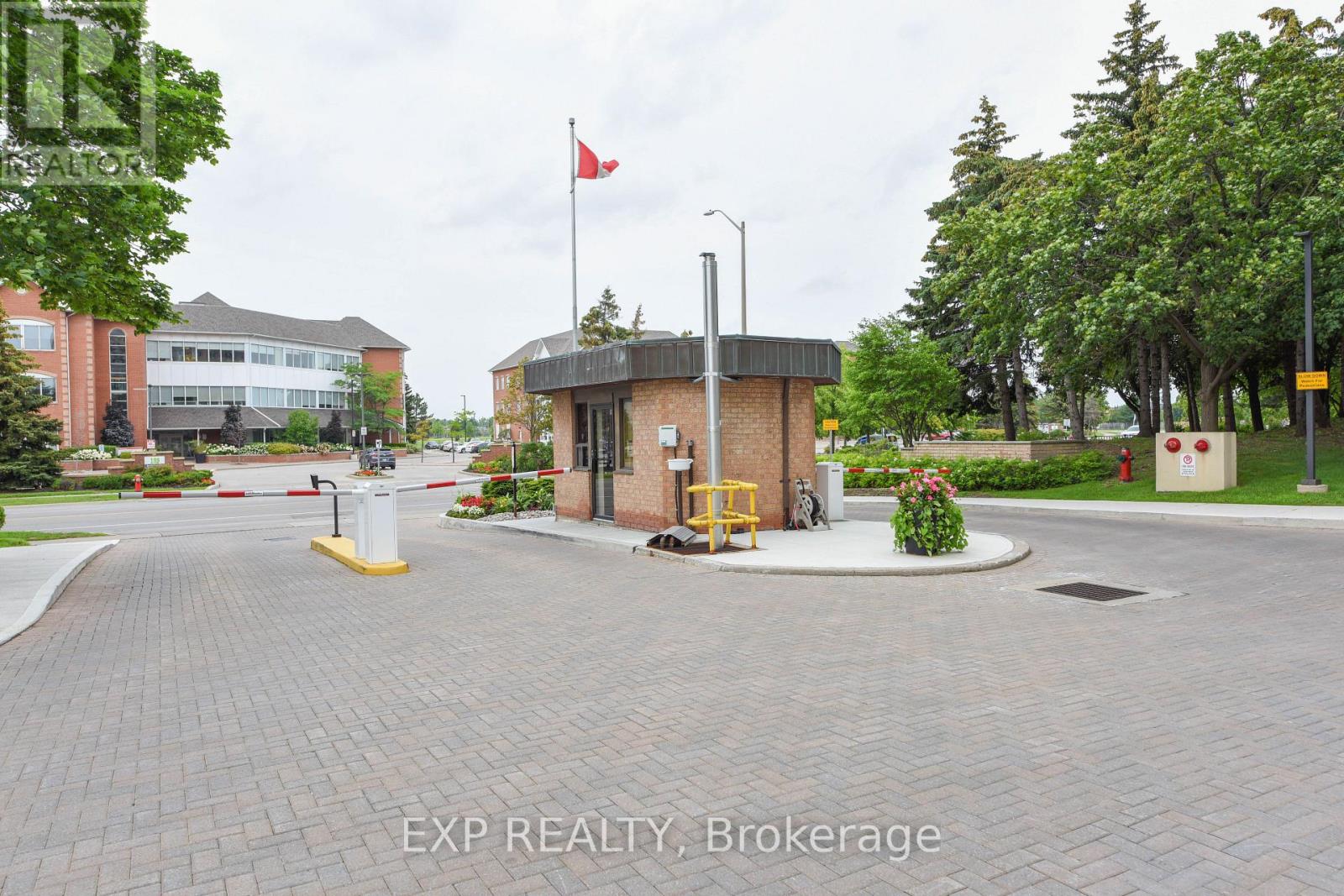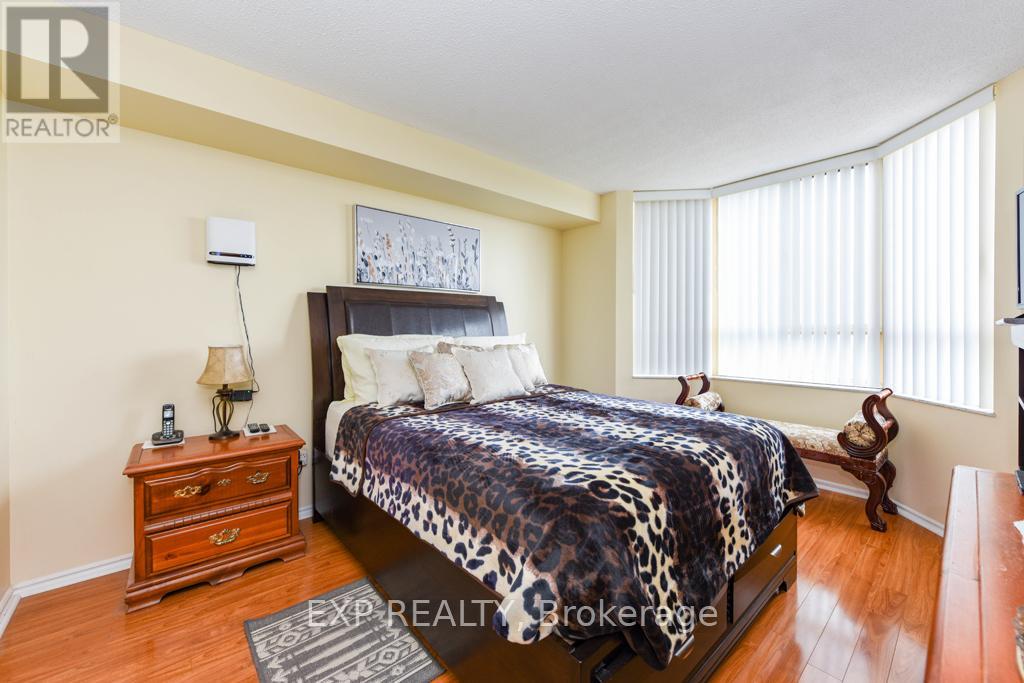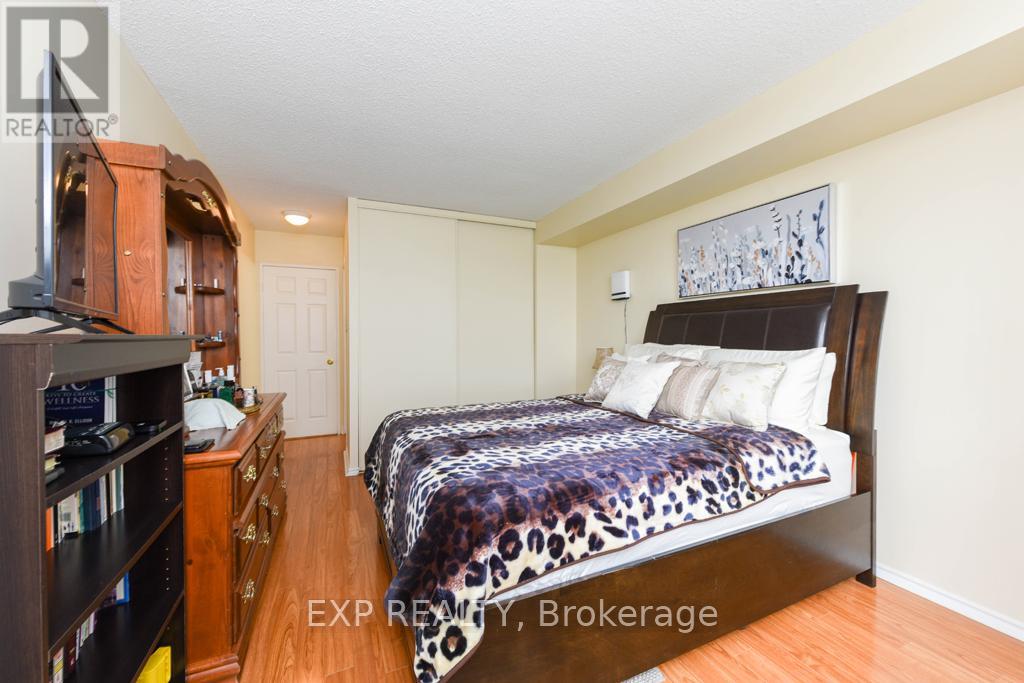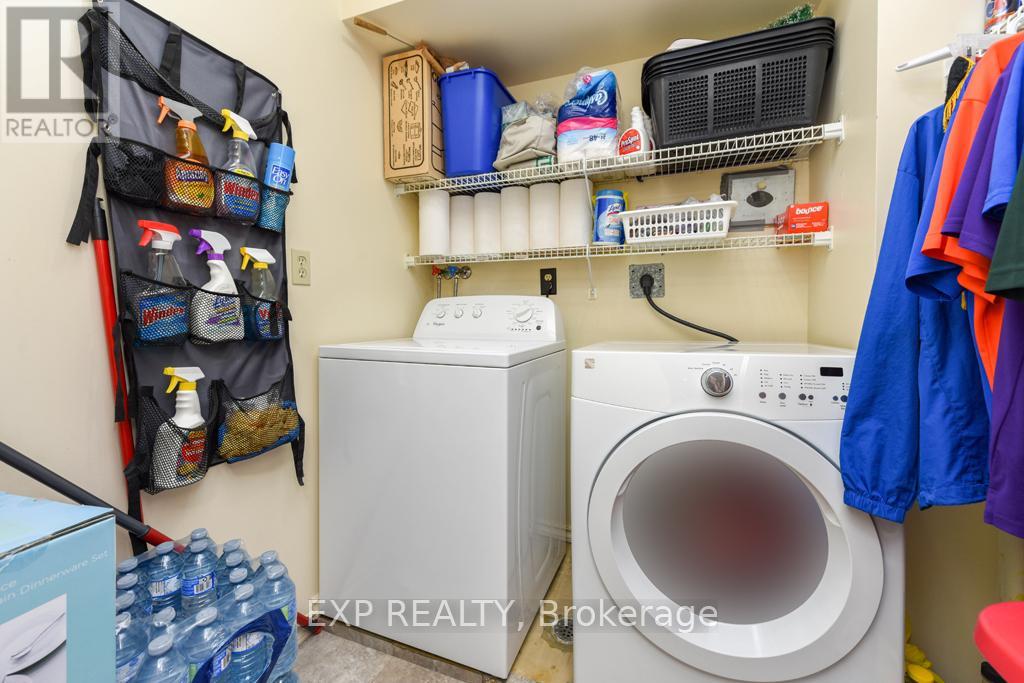802 - 100 County Court Boulevard Brampton, Ontario L6W 3X1
$485,000Maintenance, Heat, Water, Electricity, Cable TV, Insurance, Parking
$1,096.44 Monthly
Maintenance, Heat, Water, Electricity, Cable TV, Insurance, Parking
$1,096.44 MonthlyMove-In-Ready, Spacious, & Modern Upgrades, Located in Most Happening Area (Prestigious - The Crown East CondominiumBuilding) With Your Very Own 2+1 Bedrooms & 2 Washrooms!!! Conveniently Located Close To Hwy 407, Minutes From Hwy 410, Shopper'sWorld, And Upcoming Hurontario LRT (Connecting Mississauga & Brampton Through Hurontario St)!!! Along With Groceries, Restaurants,Schools, Parks & Many Many More Amenities!!! This Spacious Unit Will Provide The Peace & Serenity You've Been Looking For, Including YourOwn 2-Car Tandem Parking, Locker & A Large Ensuite Laundry Rom!! Well Maintained Unit By The Owners, Security Gated Entrance, &Excellent Services By The Condo Management! Don't Miss This Opportunity!! **EXTRAS** Maintenance fees includes all utilities & fibre cable!!! Building has Gym, Library, Pool Table, Swimming Pool, Golf Pudding Area, BBQarea!! Don't Miss The Opportunity To Make This Stunning Home Yours! Schedule Your Private Showing Today!! (id:24801)
Property Details
| MLS® Number | W11946418 |
| Property Type | Single Family |
| Community Name | Fletcher's Creek South |
| Community Features | Pet Restrictions |
| Features | Carpet Free |
| Parking Space Total | 2 |
Building
| Bathroom Total | 2 |
| Bedrooms Above Ground | 2 |
| Bedrooms Below Ground | 1 |
| Bedrooms Total | 3 |
| Amenities | Storage - Locker |
| Cooling Type | Central Air Conditioning |
| Exterior Finish | Concrete |
| Flooring Type | Hardwood, Ceramic |
| Heating Fuel | Natural Gas |
| Heating Type | Forced Air |
| Size Interior | 1,200 - 1,399 Ft2 |
| Type | Apartment |
Parking
| Underground | |
| Tandem |
Land
| Acreage | No |
Rooms
| Level | Type | Length | Width | Dimensions |
|---|---|---|---|---|
| Main Level | Living Room | 5.94 m | 3.53 m | 5.94 m x 3.53 m |
| Main Level | Dining Room | 3.1 m | 2.46 m | 3.1 m x 2.46 m |
| Main Level | Solarium | 3.53 m | 3.16 m | 3.53 m x 3.16 m |
| Main Level | Kitchen | 2.46 m | 2.34 m | 2.46 m x 2.34 m |
| Main Level | Eating Area | 2.89 m | 2.46 m | 2.89 m x 2.46 m |
| Main Level | Primary Bedroom | 4.57 m | 3.53 m | 4.57 m x 3.53 m |
| Main Level | Bedroom 2 | 3.99 m | 3.2 m | 3.99 m x 3.2 m |
Contact Us
Contact us for more information
Senjey Joshi
Broker
(647) 828-2002
www.senjeyjoshi.com/
www.facebook.com/profile.php?id=1220003012
www.instagram.com/maxx_worth/
www.linkedin.com/in/senjeyjoshi/
4711 Yonge St Unit C 10/fl
Toronto, Ontario M2N 6K8
(866) 530-7737
(647) 849-3180
Anniket Joshi
Salesperson
4711 Yonge St 10th Flr, 106430
Toronto, Ontario M2N 6K8
(866) 530-7737






























