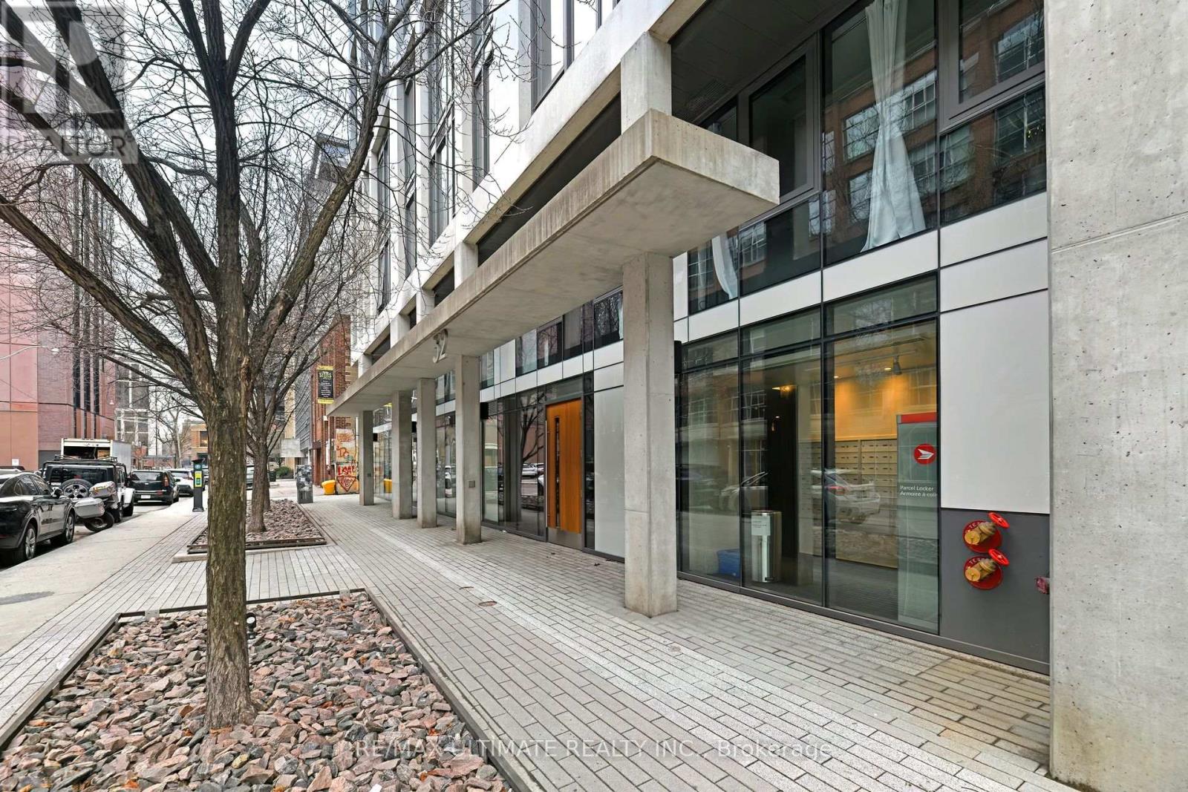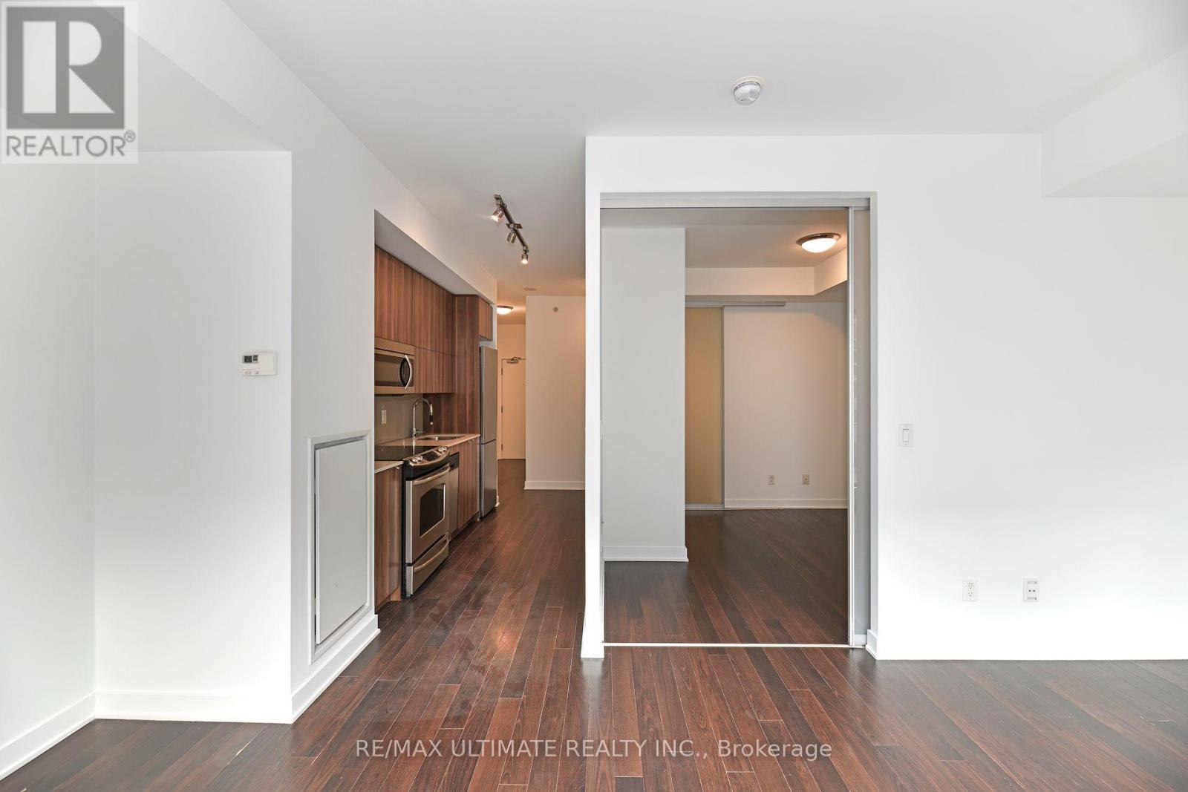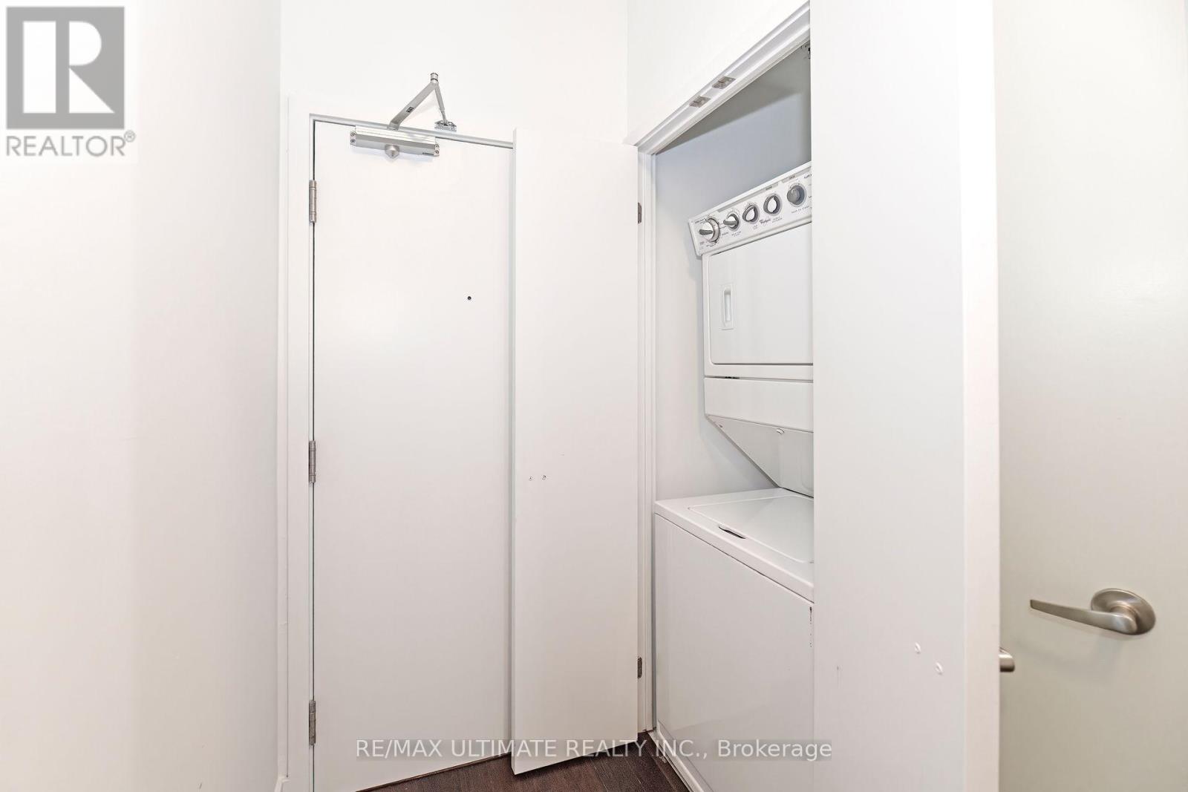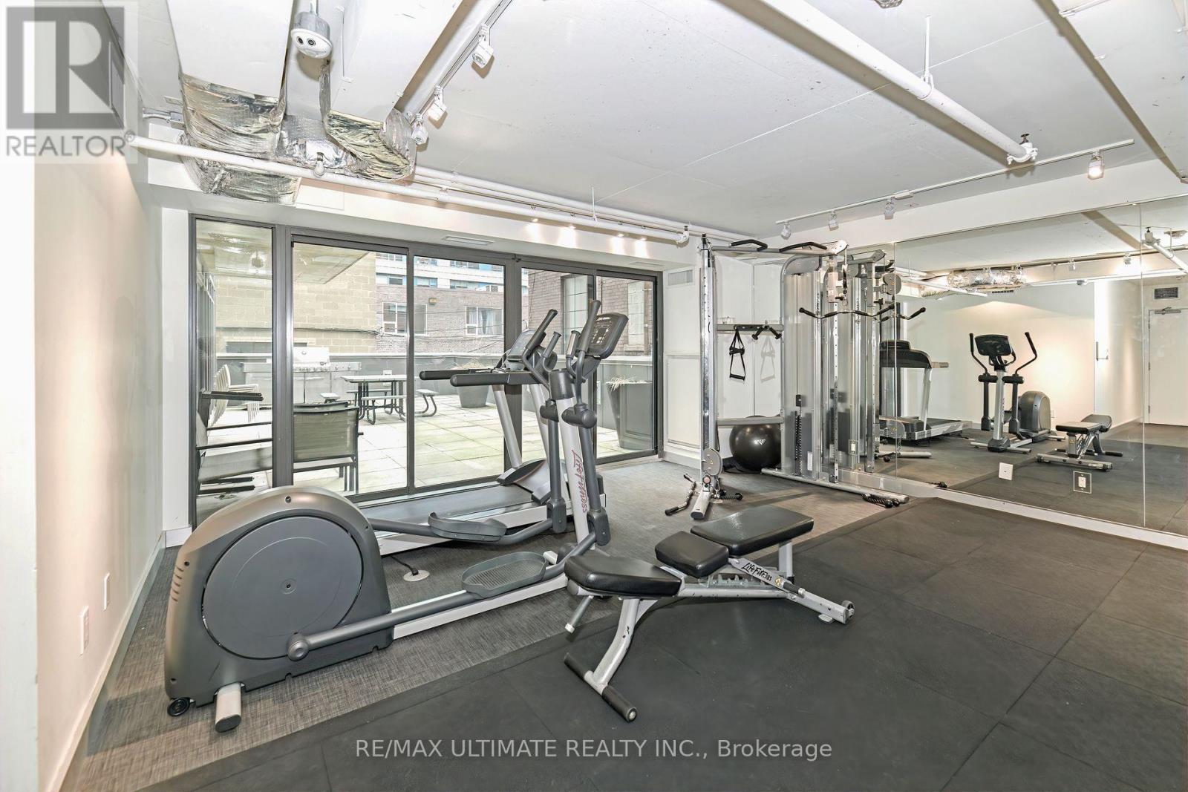502 - 32 Camden Street Toronto, Ontario M5V 1V1
$2,300 Monthly
**Live In The Heart Of Vibrant King West** Location Is Excellent For This 570 Sq Ft One Bedroom Facing South. Boutique Building, Chic Finishes, 9Ft Ceiling, Bright, Excellent Layout, Lots Of Windows, Laminate Throughout, Shower in Bathroom, Rolling door on Bedroom. Building Offers: Gym, Party Room, Outdoor Terrace W/ Bbq. Bike Storage. Steps To Cafes, Shopping, Resto's, Bike Paths, Financial District, Hospitals. Ttc, Waterworks Market for Grocery, Parkette & All Amenities All Nearby., No Rental Parking Available. **** EXTRAS **** Stainless Fridge, Stove, Dishwasher, Microwave. Ensuite Laundry Washer & Dryer. All Electric Light Fixtures. Visitor Parking. No Rental Parking. .See Floor Plan Attached (id:24801)
Property Details
| MLS® Number | C11946484 |
| Property Type | Single Family |
| Community Name | Waterfront Communities C1 |
| Amenities Near By | Park, Public Transit |
| Community Features | Pet Restrictions |
Building
| Bathroom Total | 1 |
| Bedrooms Above Ground | 1 |
| Bedrooms Total | 1 |
| Amenities | Exercise Centre, Party Room, Visitor Parking, Separate Electricity Meters |
| Cooling Type | Central Air Conditioning |
| Exterior Finish | Concrete |
| Flooring Type | Laminate |
| Heating Fuel | Natural Gas |
| Heating Type | Forced Air |
| Size Interior | 500 - 599 Ft2 |
| Type | Apartment |
Parking
| Underground | |
| Garage |
Land
| Acreage | No |
| Land Amenities | Park, Public Transit |
Rooms
| Level | Type | Length | Width | Dimensions |
|---|---|---|---|---|
| Main Level | Living Room | 5.41 m | 3.13 m | 5.41 m x 3.13 m |
| Main Level | Dining Room | 5.41 m | 3.13 m | 5.41 m x 3.13 m |
| Main Level | Kitchen | 3.2 m | 1.78 m | 3.2 m x 1.78 m |
| Main Level | Primary Bedroom | 3 m | 2.61 m | 3 m x 2.61 m |
Contact Us
Contact us for more information
Suzanne Keen
Salesperson
www.suzannekeen.com/
@suzannekeenrealestate/
836 Dundas St West
Toronto, Ontario M6J 1V5
(416) 530-1080
(416) 530-4733
www.RemaxUltimate.com




























