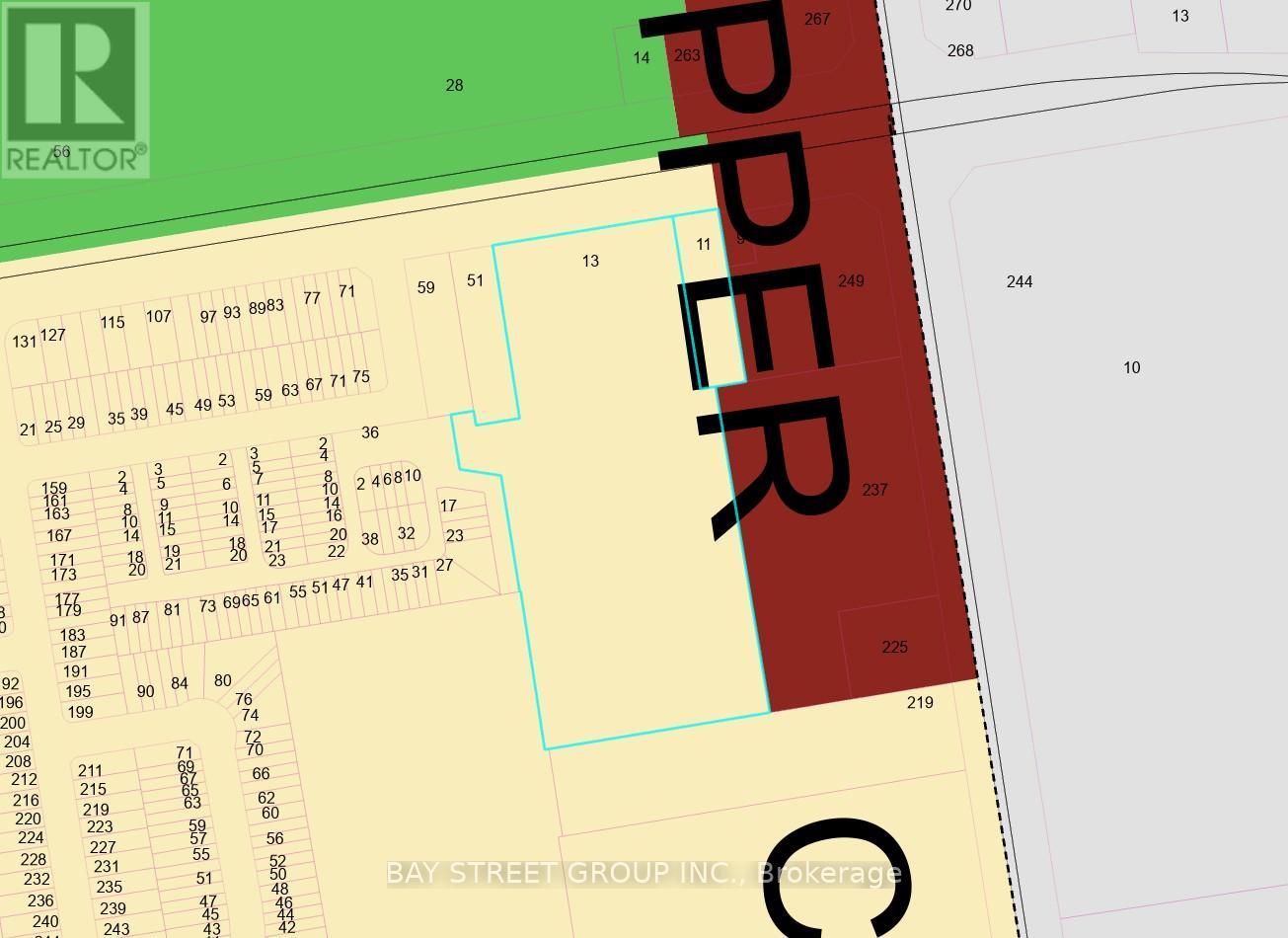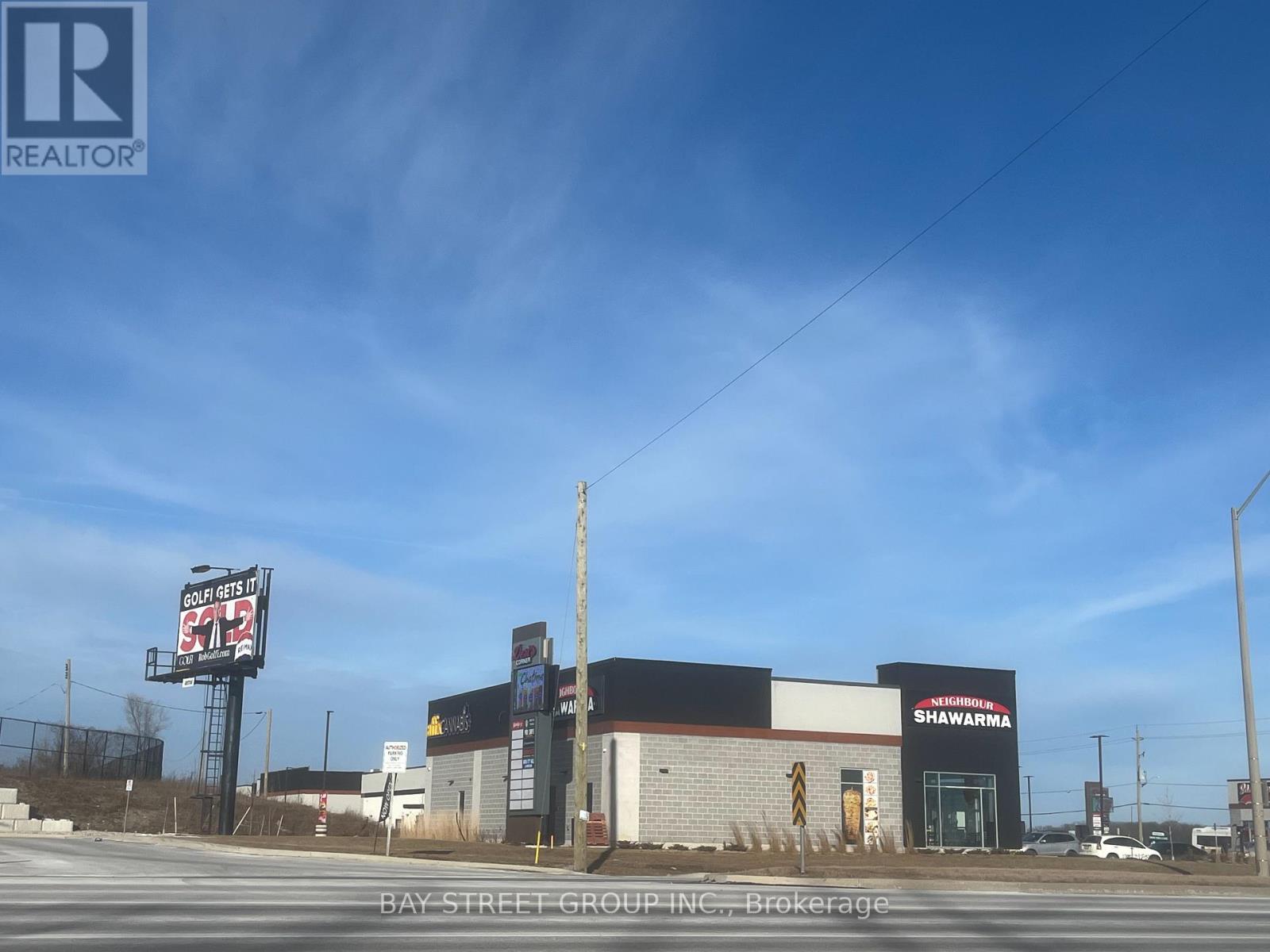13 Penny Lane Hamilton, Ontario L8J 2V7
3 Bedroom
2 Bathroom
Bungalow
Central Air Conditioning
Forced Air
Acreage
$1,900,000
Attention investor, developer and builder: renovated bungalow sitting on over 7 acres of land in urban boundary. Vibrant neighborhood close to all amenities: Red Hill Parkway /403/QEW, Schools, Shopping, Restaurants, Parks, Community Centre and More.Potential to build your dream home or rezone for townhouses, condo or rental apartment development. Property being sold AS IS. Buyer/Buyers Agent to do their Due Diligence. (id:24801)
Property Details
| MLS® Number | X11946519 |
| Property Type | Single Family |
| Community Name | Stoney Creek Mountain |
| Amenities Near By | Public Transit |
| Features | Wooded Area, Sump Pump |
| Parking Space Total | 10 |
| Structure | Barn |
Building
| Bathroom Total | 2 |
| Bedrooms Above Ground | 3 |
| Bedrooms Total | 3 |
| Appliances | Dishwasher, Dryer, Range, Refrigerator, Stove, Washer |
| Architectural Style | Bungalow |
| Basement Development | Partially Finished |
| Basement Type | Full (partially Finished) |
| Construction Style Attachment | Detached |
| Cooling Type | Central Air Conditioning |
| Exterior Finish | Brick |
| Foundation Type | Block |
| Heating Fuel | Natural Gas |
| Heating Type | Forced Air |
| Stories Total | 1 |
| Type | House |
| Utility Water | Municipal Water |
Parking
| Detached Garage | |
| Garage |
Land
| Acreage | Yes |
| Land Amenities | Public Transit |
| Sewer | Sanitary Sewer |
| Size Depth | 859 Ft ,3 In |
| Size Frontage | 310 Ft |
| Size Irregular | 310 X 859.31 Ft ; Irregular |
| Size Total Text | 310 X 859.31 Ft ; Irregular|5 - 9.99 Acres |
| Zoning Description | R1, Nd-5 |
Rooms
| Level | Type | Length | Width | Dimensions |
|---|---|---|---|---|
| Basement | Office | 2.74 m | 3.53 m | 2.74 m x 3.53 m |
| Ground Level | Family Room | 5.89 m | 4.04 m | 5.89 m x 4.04 m |
| Ground Level | Kitchen | 4.67 m | 4.04 m | 4.67 m x 4.04 m |
| Ground Level | Dining Room | 4.67 m | 4.04 m | 4.67 m x 4.04 m |
| Ground Level | Bedroom | 3.43 m | 2.74 m | 3.43 m x 2.74 m |
| Ground Level | Bedroom | 3.43 m | 3.53 m | 3.43 m x 3.53 m |
| Ground Level | Bedroom | 3.43 m | 3.35 m | 3.43 m x 3.35 m |
Contact Us
Contact us for more information
Cathy Su
Broker
www.facebook.com/CathySuHamilton
Bay Street Group Inc.
8300 Woodbine Ave Ste 500
Markham, Ontario L3R 9Y7
8300 Woodbine Ave Ste 500
Markham, Ontario L3R 9Y7
(905) 909-0101
(905) 909-0202





