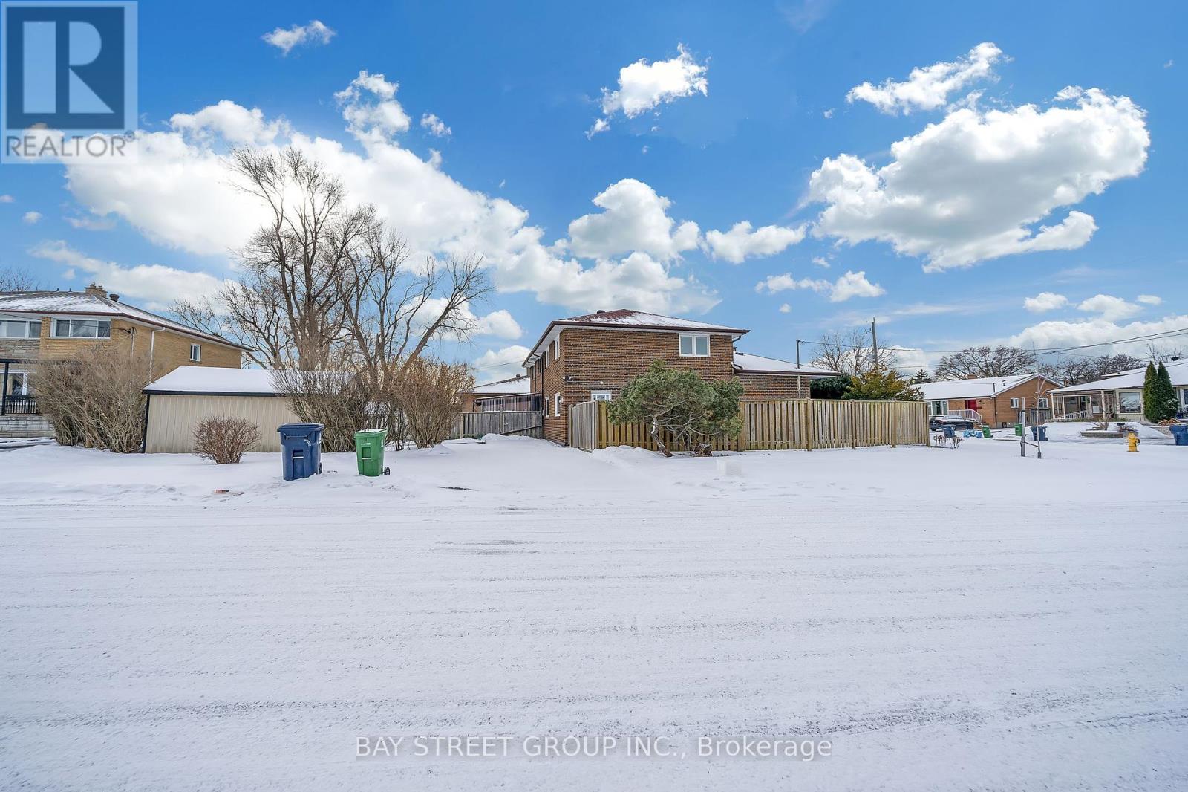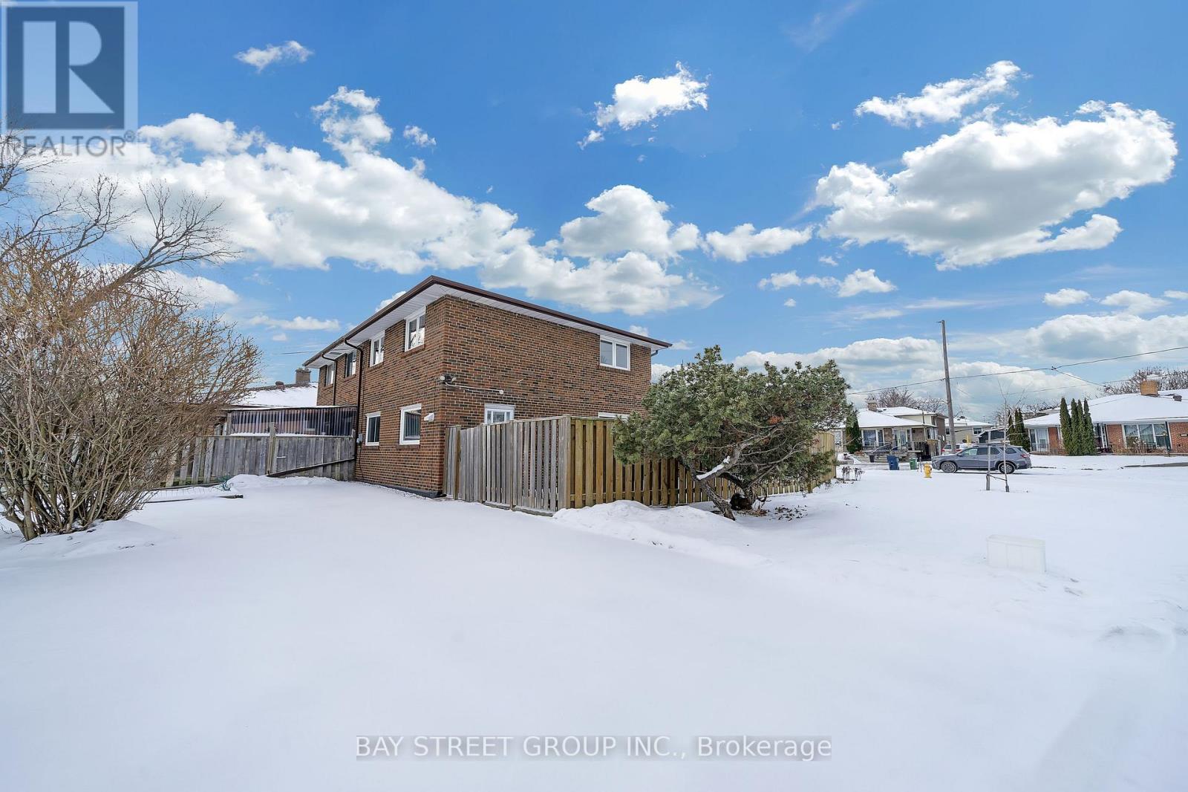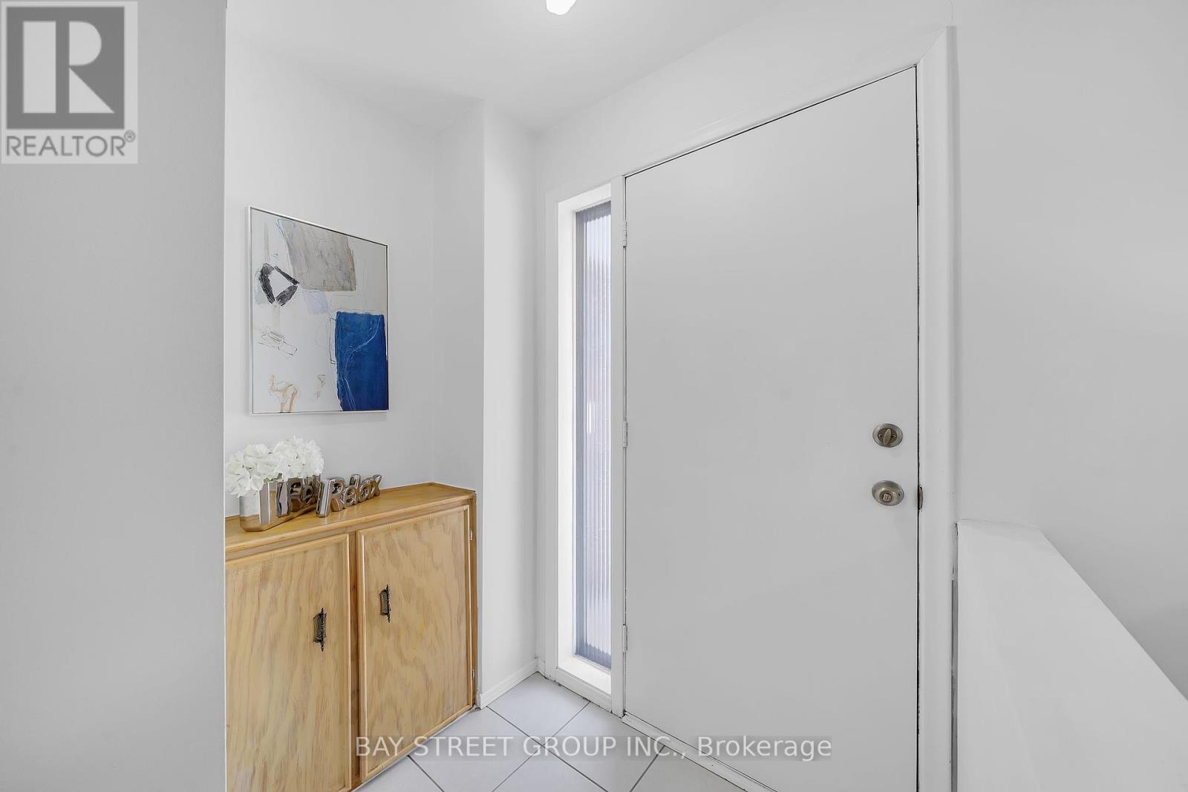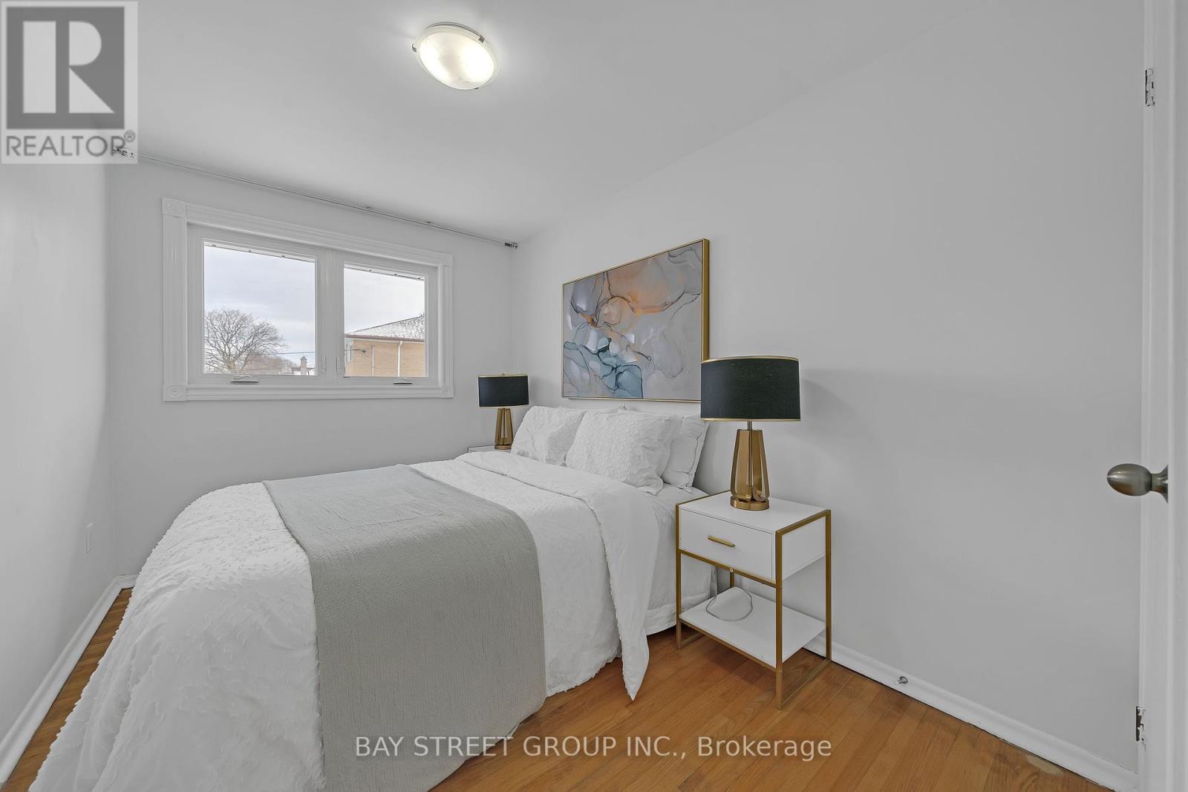111 Fortrose Crescent Toronto, Ontario M3A 2H2
5 Bedroom
2 Bathroom
Central Air Conditioning
Forced Air
$999,000
This Stunning Corner Home Features Hardwood Floors Throughout And A Separate Side Entrance. A Spacious Crawl Space Offers Ample Storage. The Large, Fenced Backyard Is Perfect For Outdoor Enjoyment. Conveniently Located Within Walking Distance To Top-Rated Schools, TTC, Parks, Libraries, Shopping, The DVP, And Downtown. The Long, Spacious Driveway (With No Sidewalk) Provides Additional Parking. Situated On An Extra-Large Lot, This Property Offers Potential For A Garden Suite Or Coach House(Buyer To Verify With Toronto Zoning Regulations) (id:24801)
Property Details
| MLS® Number | C11946543 |
| Property Type | Single Family |
| Community Name | Parkwoods-Donalda |
| Features | Carpet Free |
| Parking Space Total | 4 |
Building
| Bathroom Total | 2 |
| Bedrooms Above Ground | 4 |
| Bedrooms Below Ground | 1 |
| Bedrooms Total | 5 |
| Appliances | Dryer, Refrigerator, Stove, Washer, Water Softener, Window Coverings |
| Basement Development | Partially Finished |
| Basement Type | Crawl Space (partially Finished) |
| Construction Style Attachment | Semi-detached |
| Construction Style Split Level | Backsplit |
| Cooling Type | Central Air Conditioning |
| Exterior Finish | Brick |
| Flooring Type | Hardwood, Ceramic, Vinyl |
| Foundation Type | Concrete |
| Half Bath Total | 1 |
| Heating Fuel | Natural Gas |
| Heating Type | Forced Air |
| Type | House |
| Utility Water | Municipal Water |
Parking
| Detached Garage |
Land
| Acreage | No |
| Sewer | Sanitary Sewer |
| Size Depth | 120 Ft |
| Size Frontage | 49 Ft ,6 In |
| Size Irregular | 49.5 X 120 Ft |
| Size Total Text | 49.5 X 120 Ft |
Rooms
| Level | Type | Length | Width | Dimensions |
|---|---|---|---|---|
| Basement | Bedroom 4 | 3.63 m | 3.51 m | 3.63 m x 3.51 m |
| Lower Level | Dining Room | 5.15 m | 3.15 m | 5.15 m x 3.15 m |
| Lower Level | Kitchen | 4.01 m | 2.98 m | 4.01 m x 2.98 m |
| Lower Level | Den | 2.97 m | 2.97 m | 2.97 m x 2.97 m |
| Main Level | Living Room | 6.15 m | 3.85 m | 6.15 m x 3.85 m |
| Upper Level | Primary Bedroom | 3.69 m | 3.05 m | 3.69 m x 3.05 m |
| Upper Level | Bedroom 2 | 3.33 m | 2.75 m | 3.33 m x 2.75 m |
| Upper Level | Bedroom 3 | 3.33 m | 2.29 m | 3.33 m x 2.29 m |
Contact Us
Contact us for more information
Louis Wai Keung Sin
Broker
www.louissin.ca/
Bay Street Group Inc.
8300 Woodbine Ave Ste 500
Markham, Ontario L3R 9Y7
8300 Woodbine Ave Ste 500
Markham, Ontario L3R 9Y7
(905) 909-0101
(905) 909-0202





































