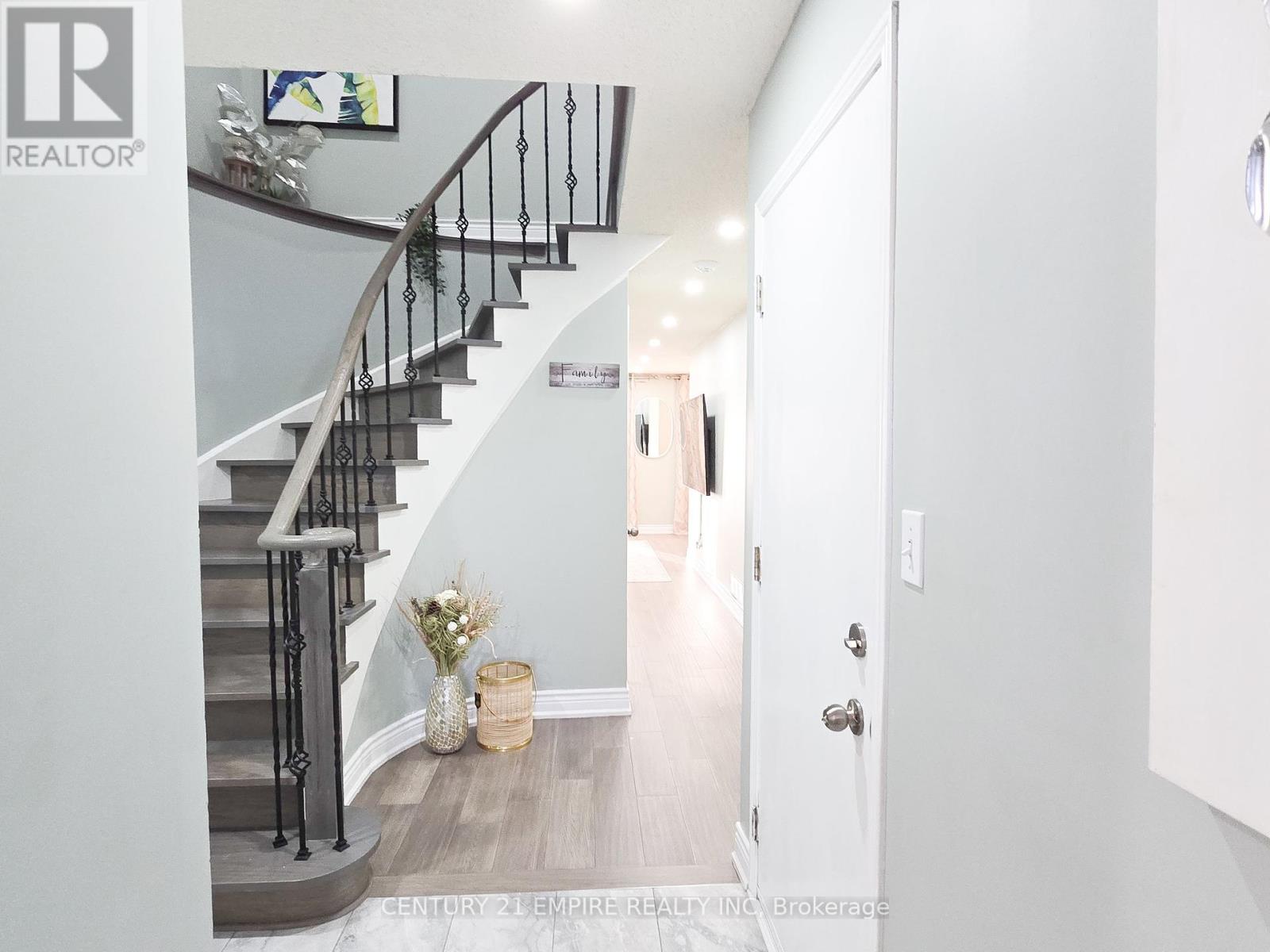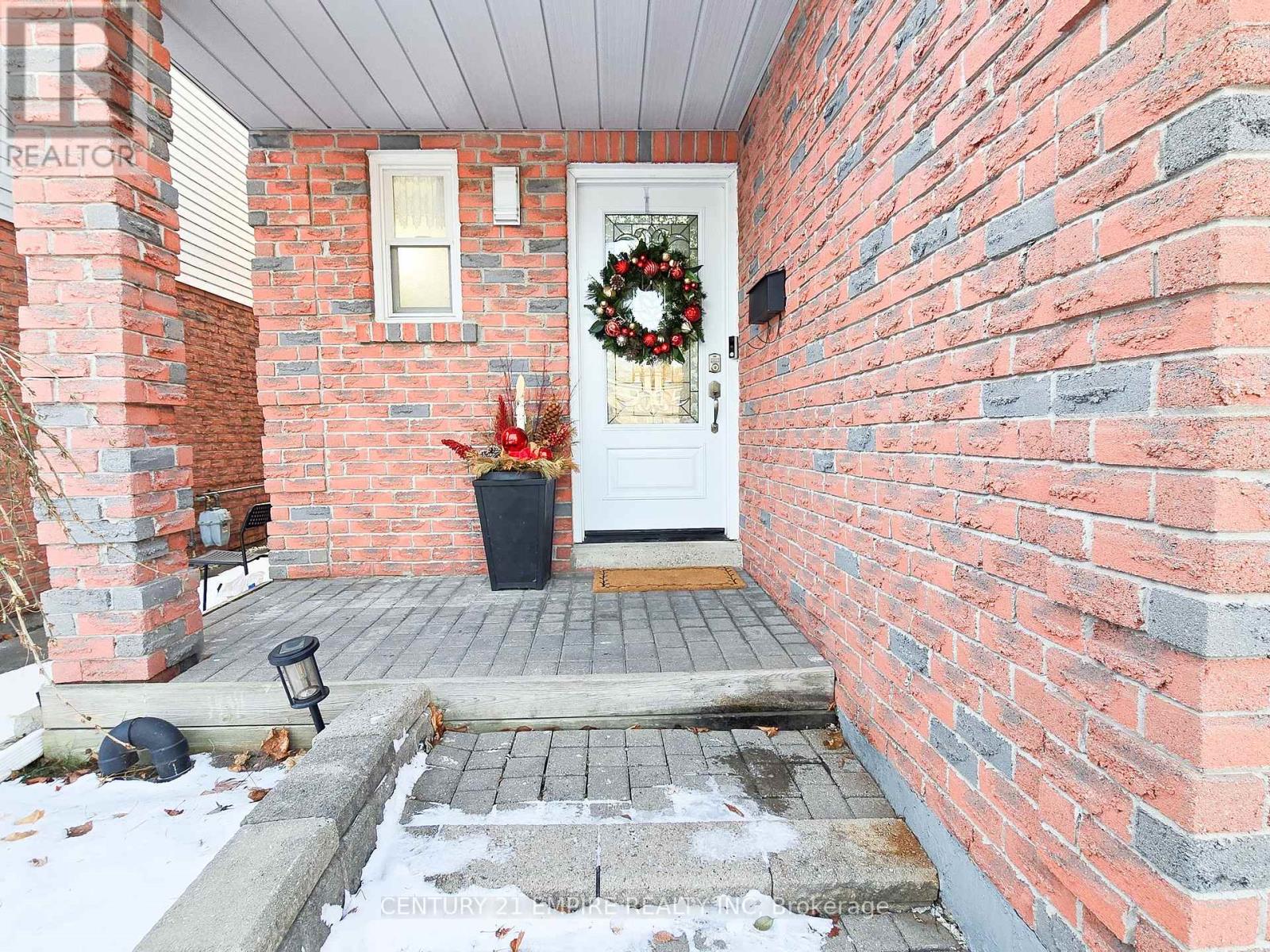154 Adele Crescent Oshawa, Ontario L1J 7X6
$679,900
Located on the Oshawa/Whitby Border | This Meticulously Maintained Freehold Detached Home Boasts 3-Generous Bdrms with Elegant Circular Staircase and Finished Basement | Bright Eat in Kitchen W/tiled Flrs & Large Windows, Family Sized Dining Rm & Living with H/wood floor, Fireplace & W/o To Deck & Private Backyard | Head to Basement Lvl to the Rec. Rm W/Wet Bar, Tons of Storage & Extra Space for Family & Friends to Enjoy or It would make a great potential in-law suite | 4-Car Driveway, No Side walk - Enjoy Easy Access To Highways, Transit, GO Station, Near Trent University campuses, Parks & Oshawa Centre | Making Daily Errands & Weekend Activities A Breeze | Don't Miss This Opportunity to Own A Move-in Ready And Functional Home. ** This is a linked property.** **** EXTRAS **** All Existing Appliances Incl: S/S New Fridge & New Gas Stove (2021), Washer, Dryer, New Furnace & AC (2021) and All existing Elect/Light Fixtures and Window Coverings. (id:24801)
Property Details
| MLS® Number | E11946546 |
| Property Type | Single Family |
| Community Name | McLaughlin |
| Parking Space Total | 5 |
Building
| Bathroom Total | 2 |
| Bedrooms Above Ground | 3 |
| Bedrooms Total | 3 |
| Appliances | Water Heater |
| Basement Development | Finished |
| Basement Type | N/a (finished) |
| Construction Style Attachment | Detached |
| Cooling Type | Central Air Conditioning |
| Exterior Finish | Aluminum Siding, Brick |
| Fireplace Present | Yes |
| Flooring Type | Porcelain Tile, Hardwood, Laminate, Carpeted, Vinyl |
| Foundation Type | Poured Concrete |
| Half Bath Total | 1 |
| Heating Fuel | Natural Gas |
| Heating Type | Forced Air |
| Stories Total | 2 |
| Type | House |
| Utility Water | Municipal Water |
Parking
| Attached Garage | |
| Garage |
Land
| Acreage | No |
| Sewer | Sanitary Sewer |
| Size Depth | 114 Ft ,7 In |
| Size Frontage | 27 Ft ,5 In |
| Size Irregular | 27.49 X 114.6 Ft |
| Size Total Text | 27.49 X 114.6 Ft |
Rooms
| Level | Type | Length | Width | Dimensions |
|---|---|---|---|---|
| Second Level | Primary Bedroom | 3.36 m | 5.28 m | 3.36 m x 5.28 m |
| Second Level | Bedroom 2 | 3.66 m | 2.52 m | 3.66 m x 2.52 m |
| Second Level | Bedroom 3 | 3.28 m | 2.51 m | 3.28 m x 2.51 m |
| Basement | Recreational, Games Room | 5.48 m | 4.85 m | 5.48 m x 4.85 m |
| Basement | Laundry Room | 2.17 m | 2.33 m | 2.17 m x 2.33 m |
| Main Level | Kitchen | 5.1 m | 2.36 m | 5.1 m x 2.36 m |
| Main Level | Living Room | 5.82 m | 3.18 m | 5.82 m x 3.18 m |
| Main Level | Dining Room | 3.07 m | 2.29 m | 3.07 m x 2.29 m |
https://www.realtor.ca/real-estate/27856844/154-adele-crescent-oshawa-mclaughlin-mclaughlin
Contact Us
Contact us for more information
J Zachariah
Salesperson
jzach.ca/
www.facebook.com/JzachRealtor
www.linkedin.com/in/j-zachariah-edwina-887452238/
80 Pertosa Dr #2
Brampton, Ontario L6X 5E9
(905) 454-1400
(905) 454-1416
www.c21empirerealty.com/

































