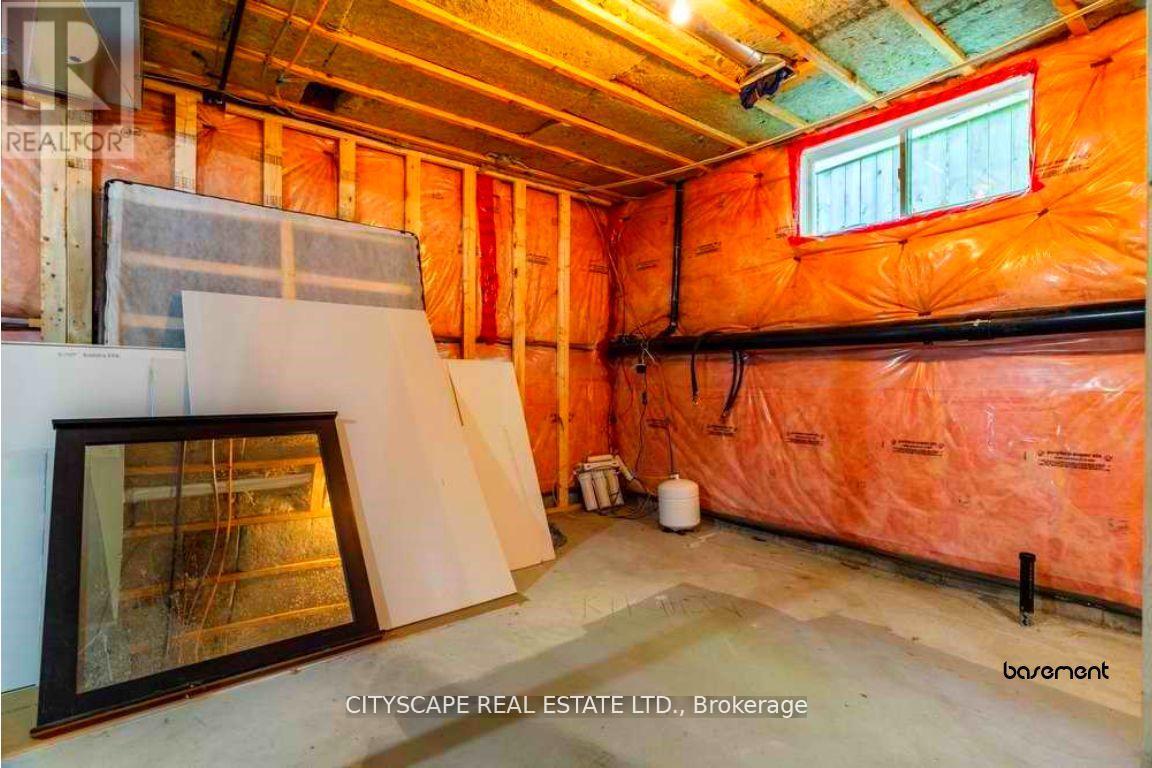10300 Ravenshoe Road Georgina, Ontario L0C 1L0
$4,500 Monthly
This 3 BEDROOM & 3 Full WASHROOM Freehold (0.252 acres) country home has it all with fantastic curb appeal, extra-large driveway with 7 Parking, side screened-in porch for those summer nights. inside, a large kitchen & dining room that overlooks a huge backyard. Heated Ceramic Flrs W/Own Thermostats. S/S Appl: Fridge, Range, D/W. 2 Napoleon Fireplaces. TV In Kitchen. Oversized car garage with storage.4 BRAND NEW Items Installed in June 2024 under WARRANTY 1. Sump Pump 2. Furnace 3. Water Heater 4. Water Softener. Options for Short Term Available. **** EXTRAS **** All data is subject to Errors, Omissions or Revisions and is Not Warranted, Tenant to take all measurement. (id:24801)
Property Details
| MLS® Number | N11946059 |
| Property Type | Single Family |
| Community Name | Pefferlaw |
| Amenities Near By | Park |
| Parking Space Total | 7 |
Building
| Bathroom Total | 3 |
| Bedrooms Above Ground | 3 |
| Bedrooms Total | 3 |
| Basement Development | Unfinished |
| Basement Type | N/a (unfinished) |
| Construction Style Attachment | Detached |
| Cooling Type | Central Air Conditioning |
| Exterior Finish | Wood |
| Fireplace Present | Yes |
| Flooring Type | Hardwood, Ceramic |
| Foundation Type | Unknown |
| Heating Fuel | Propane |
| Heating Type | Forced Air |
| Stories Total | 2 |
| Size Interior | 2,500 - 3,000 Ft2 |
| Type | House |
| Utility Water | Drilled Well |
Parking
| Attached Garage |
Land
| Acreage | No |
| Fence Type | Fenced Yard |
| Land Amenities | Park |
| Sewer | Septic System |
| Size Depth | 154 Ft ,10 In |
| Size Frontage | 70 Ft ,8 In |
| Size Irregular | 70.7 X 154.9 Ft ; Area:10,957.65 Ft (0.252 Acr)irregular |
| Size Total Text | 70.7 X 154.9 Ft ; Area:10,957.65 Ft (0.252 Acr)irregular|under 1/2 Acre |
Rooms
| Level | Type | Length | Width | Dimensions |
|---|---|---|---|---|
| Second Level | Bedroom | 4.27 m | 3.85 m | 4.27 m x 3.85 m |
| Second Level | Bathroom | Measurements not available | ||
| Second Level | Bedroom 2 | 3.7 m | 3.1 m | 3.7 m x 3.1 m |
| Second Level | Bedroom 3 | 3.6 m | 2 m | 3.6 m x 2 m |
| Second Level | Bathroom | Measurements not available | ||
| Main Level | Living Room | 4.57 m | 3.76 m | 4.57 m x 3.76 m |
| Main Level | Kitchen | 3.95 m | 3.64 m | 3.95 m x 3.64 m |
| Main Level | Dining Room | 4.18 m | 4 m | 4.18 m x 4 m |
| Main Level | Bathroom | Measurements not available | ||
| Main Level | Laundry Room | Measurements not available |
https://www.realtor.ca/real-estate/27855442/10300-ravenshoe-road-georgina-pefferlaw-pefferlaw
Contact Us
Contact us for more information
Musa Patel
Salesperson
patelconsulting.net/
www.facebook.com/PATELConsultin/
885 Plymouth Dr #2
Mississauga, Ontario L5V 0B5
(905) 241-2222
(905) 241-3333





































