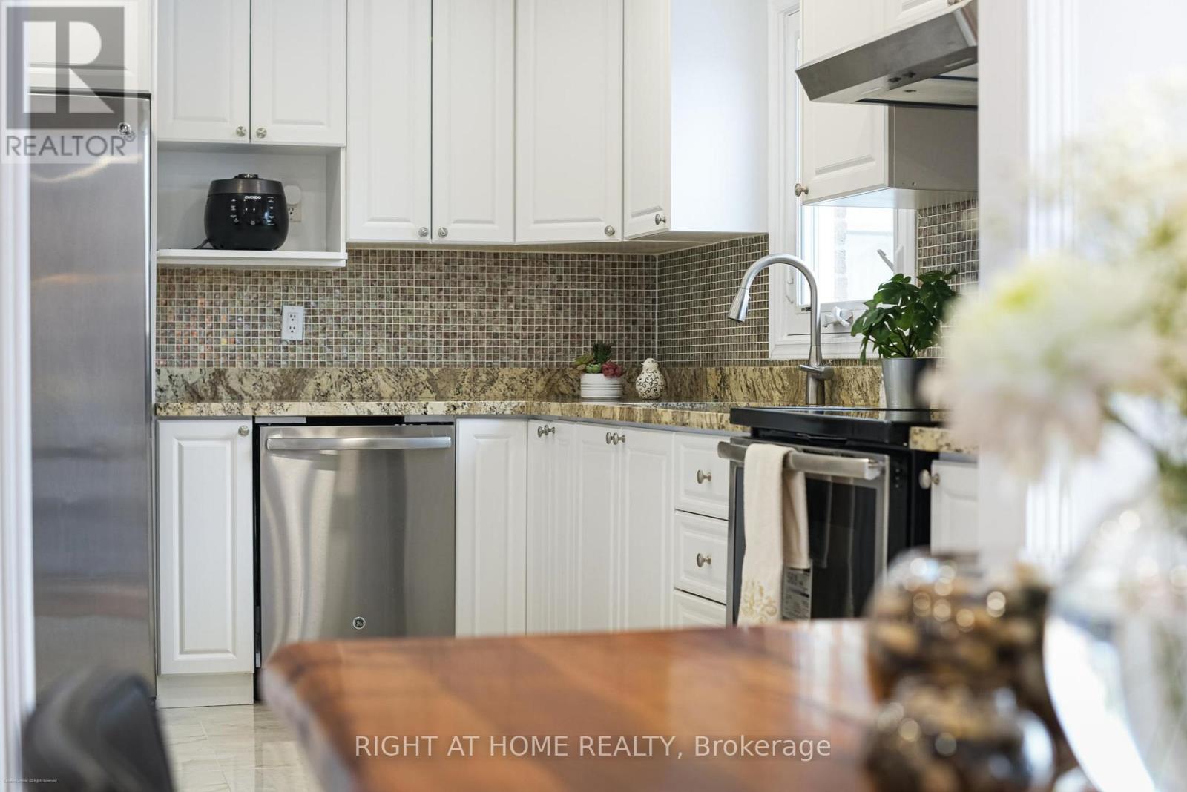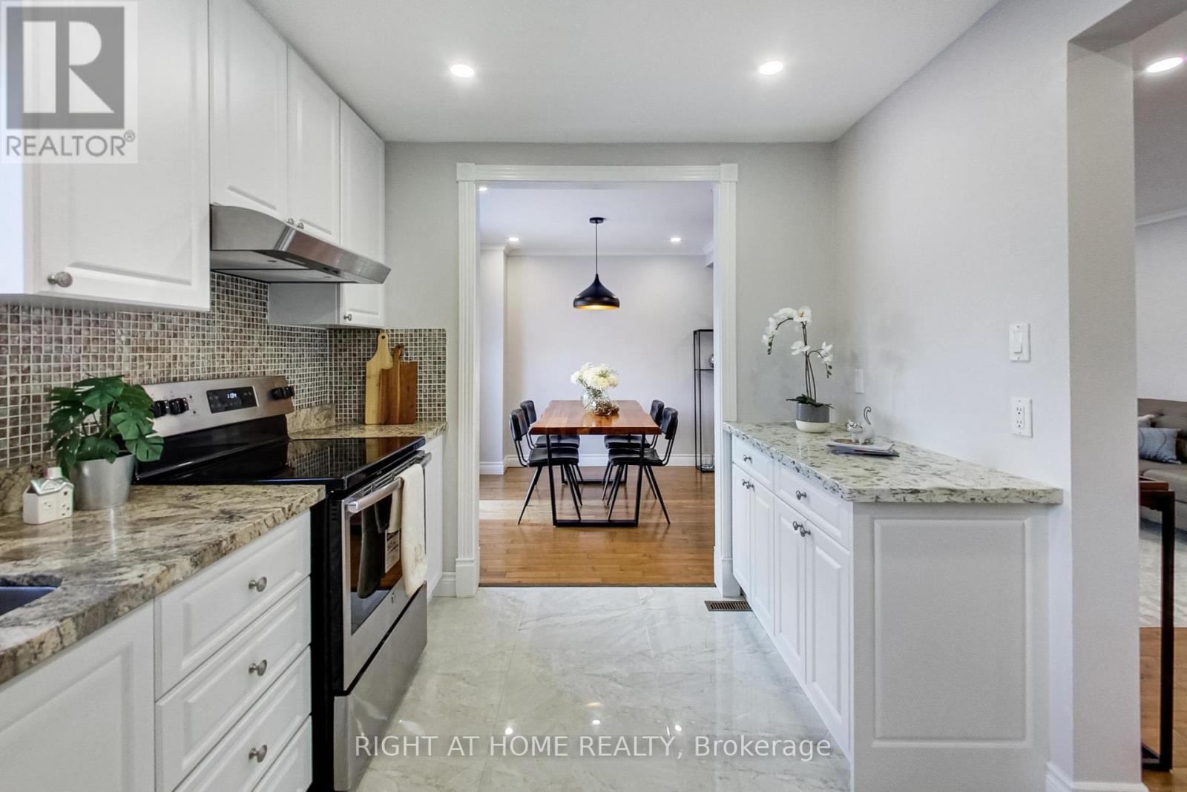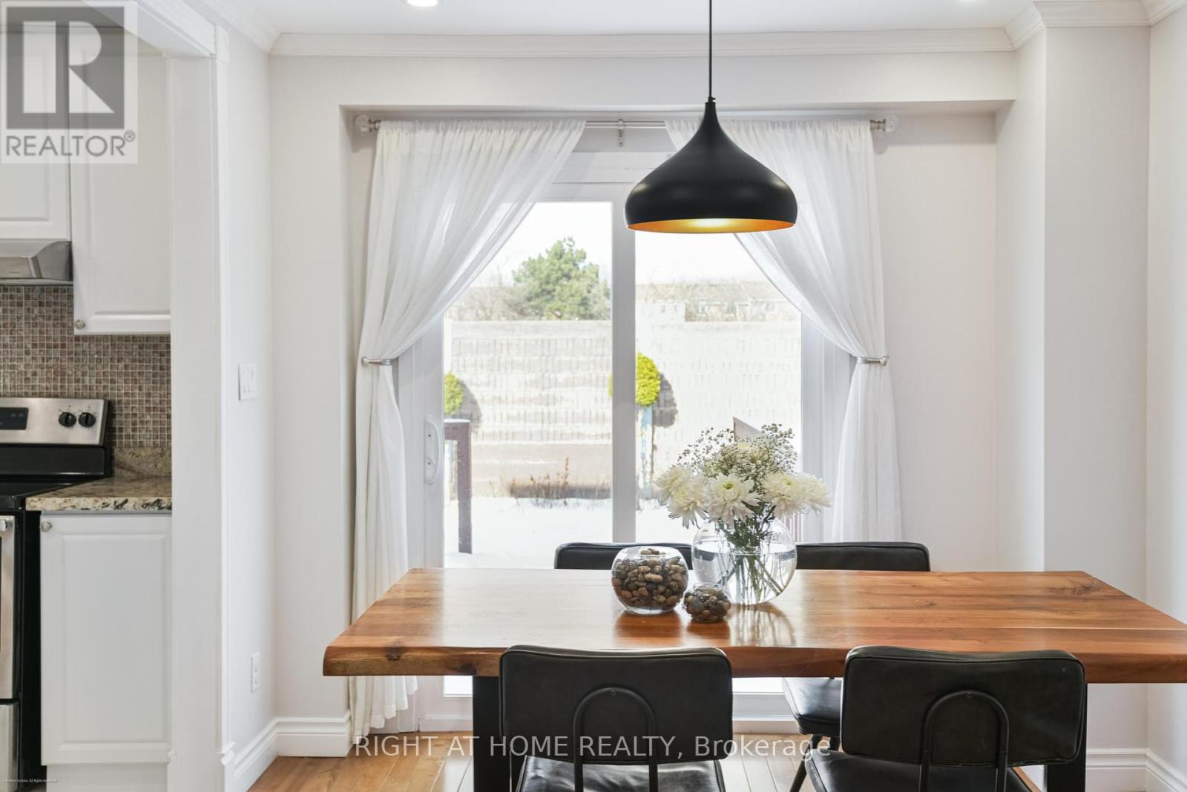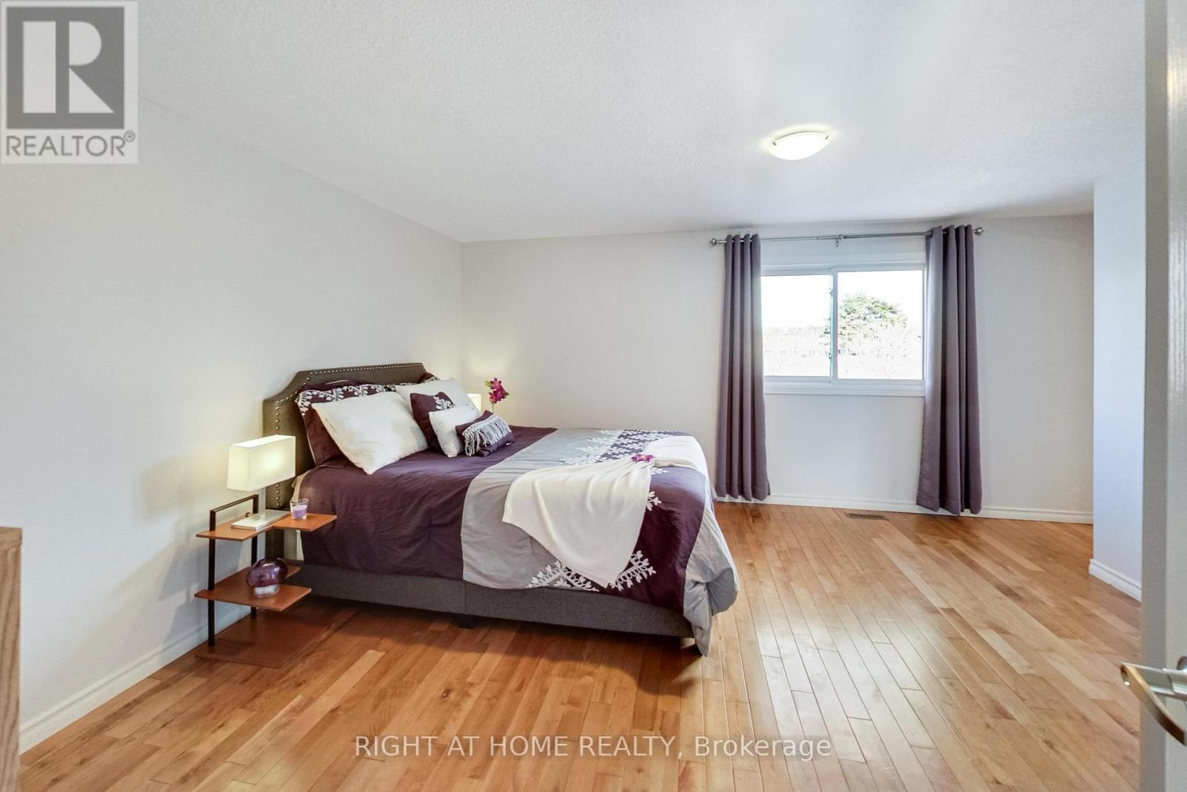101 Bradbeer Crescent Vaughan, Ontario L4J 5N2
$1,300,000
Welcome to your dream family home in the Thornhill community! This spacious 3+1 bedroom, 4-bathroom detached property features a functional layout with ample natural light, an updated kitchen with quartz countertops, and a bright dining area. The upper-level bedrooms are generously sized, with the primary suite offering a private ensuite. The finished basement with a bedroom and bathroom is ideal for an extended family or a home office. The double-car garage ensures plenty of parking and extra storage for busy families. Enjoy the convenience of nearby parks, top-rated schools, and shopping in this vibrant and family-friendly neighborhood. Future subway station at Yonge and Steeles. The kitchen, first and second floors were updated in May 2020 (incl. potlights, ceiling, doors, closet doors, and light fixtures). The Home is under video surveillance. **** EXTRAS **** Full Roof (American Shingle) July 2024; Gutters & Eavestroughs July 2024; AC (2.5T Lennox) May 2024; Furnace May 2024 (id:24801)
Property Details
| MLS® Number | N11944839 |
| Property Type | Single Family |
| Community Name | Crestwood-Springfarm-Yorkhill |
| Features | Carpet Free |
| Parking Space Total | 4 |
Building
| Bathroom Total | 4 |
| Bedrooms Above Ground | 3 |
| Bedrooms Below Ground | 1 |
| Bedrooms Total | 4 |
| Appliances | Dishwasher, Dryer, Garage Door Opener, Refrigerator, Stove, Washer, Window Coverings |
| Basement Development | Finished |
| Basement Type | N/a (finished) |
| Construction Style Attachment | Detached |
| Cooling Type | Central Air Conditioning |
| Exterior Finish | Brick |
| Flooring Type | Hardwood, Laminate |
| Foundation Type | Poured Concrete |
| Half Bath Total | 1 |
| Heating Fuel | Natural Gas |
| Heating Type | Forced Air |
| Stories Total | 2 |
| Type | House |
| Utility Water | Municipal Water |
Parking
| Attached Garage | |
| Garage |
Land
| Acreage | No |
| Sewer | Sanitary Sewer |
| Size Depth | 105 Ft ,1 In |
| Size Frontage | 29 Ft ,6 In |
| Size Irregular | 29.53 X 105.1 Ft |
| Size Total Text | 29.53 X 105.1 Ft |
Rooms
| Level | Type | Length | Width | Dimensions |
|---|---|---|---|---|
| Second Level | Primary Bedroom | 4.4 m | 4.4 m | 4.4 m x 4.4 m |
| Second Level | Bedroom 2 | 3.8 m | 2.7 m | 3.8 m x 2.7 m |
| Second Level | Bedroom 3 | 3 m | 3 m | 3 m x 3 m |
| Basement | Recreational, Games Room | 6.4 m | 3 m | 6.4 m x 3 m |
| Basement | Bedroom | 4 m | 3.1 m | 4 m x 3.1 m |
| Main Level | Kitchen | 3.9 m | 2.7 m | 3.9 m x 2.7 m |
| Main Level | Living Room | 5.6 m | 3.3 m | 5.6 m x 3.3 m |
| Main Level | Dining Room | 2.8 m | 2.9 m | 2.8 m x 2.9 m |
| Main Level | Family Room | 4.03 m | 3 m | 4.03 m x 3 m |
Contact Us
Contact us for more information
Kate Kozikowski
Salesperson
(416) 219-7493
kozirealty.com
16850 Yonge Street #6b
Newmarket, Ontario L3Y 0A3
(905) 953-0550




























