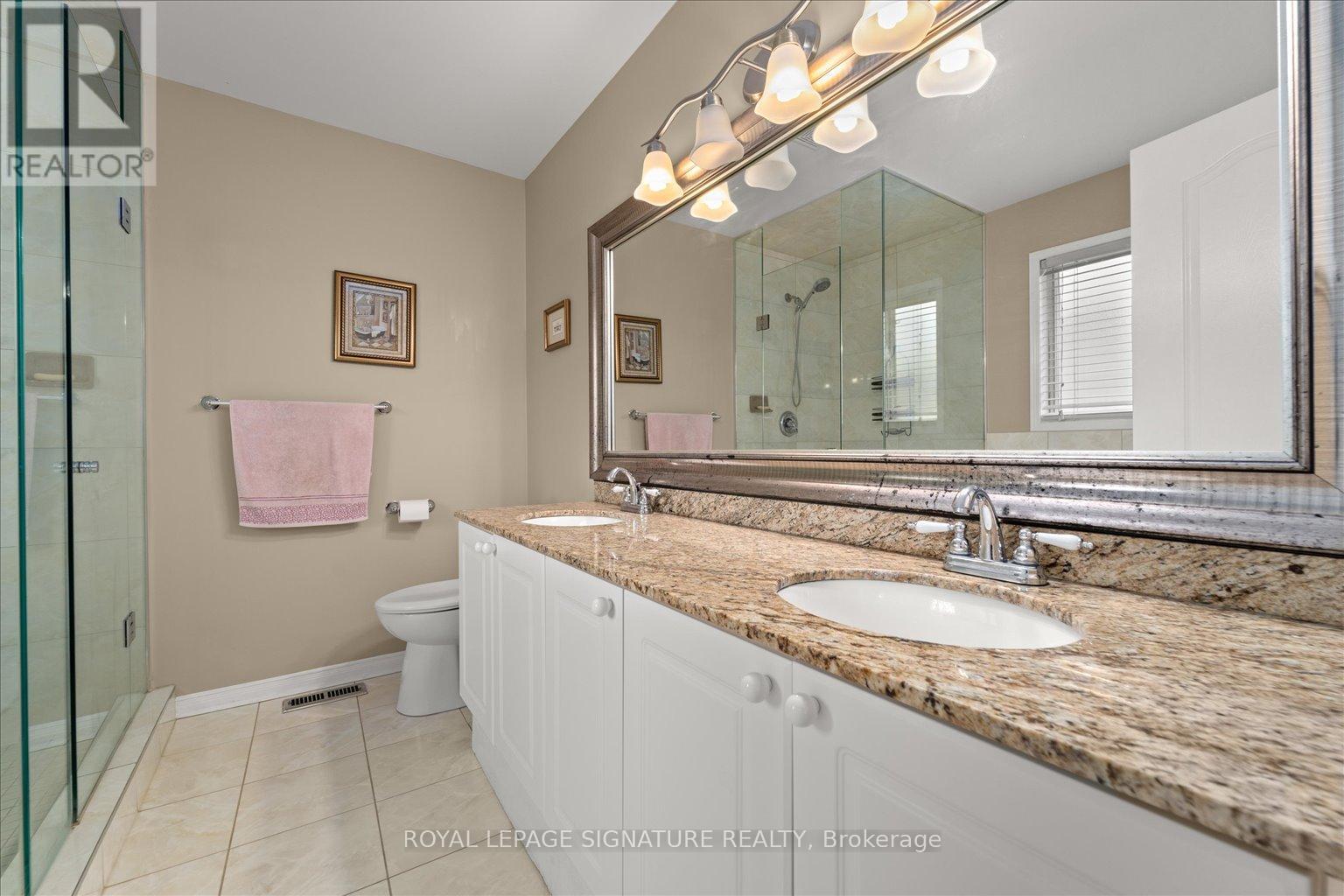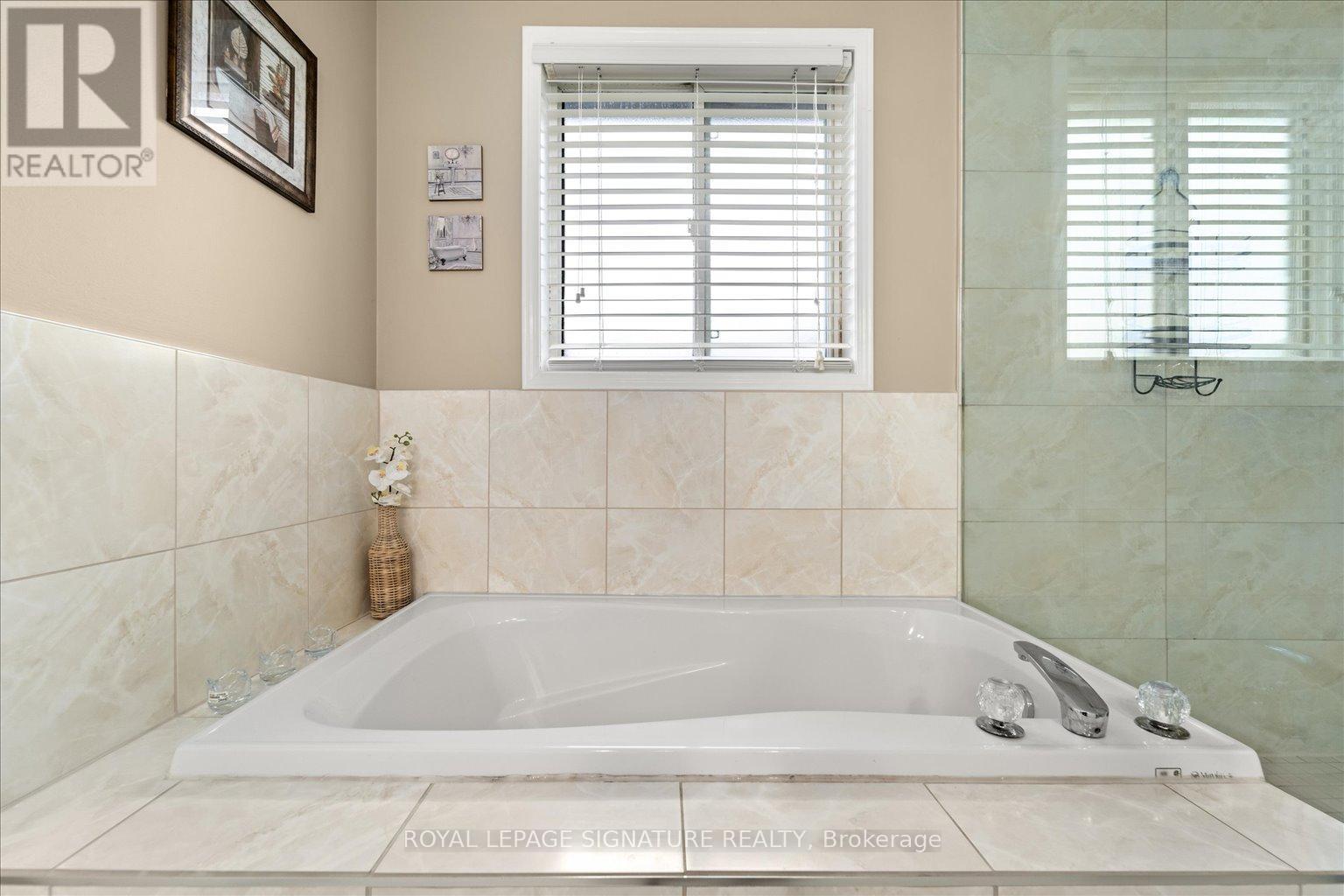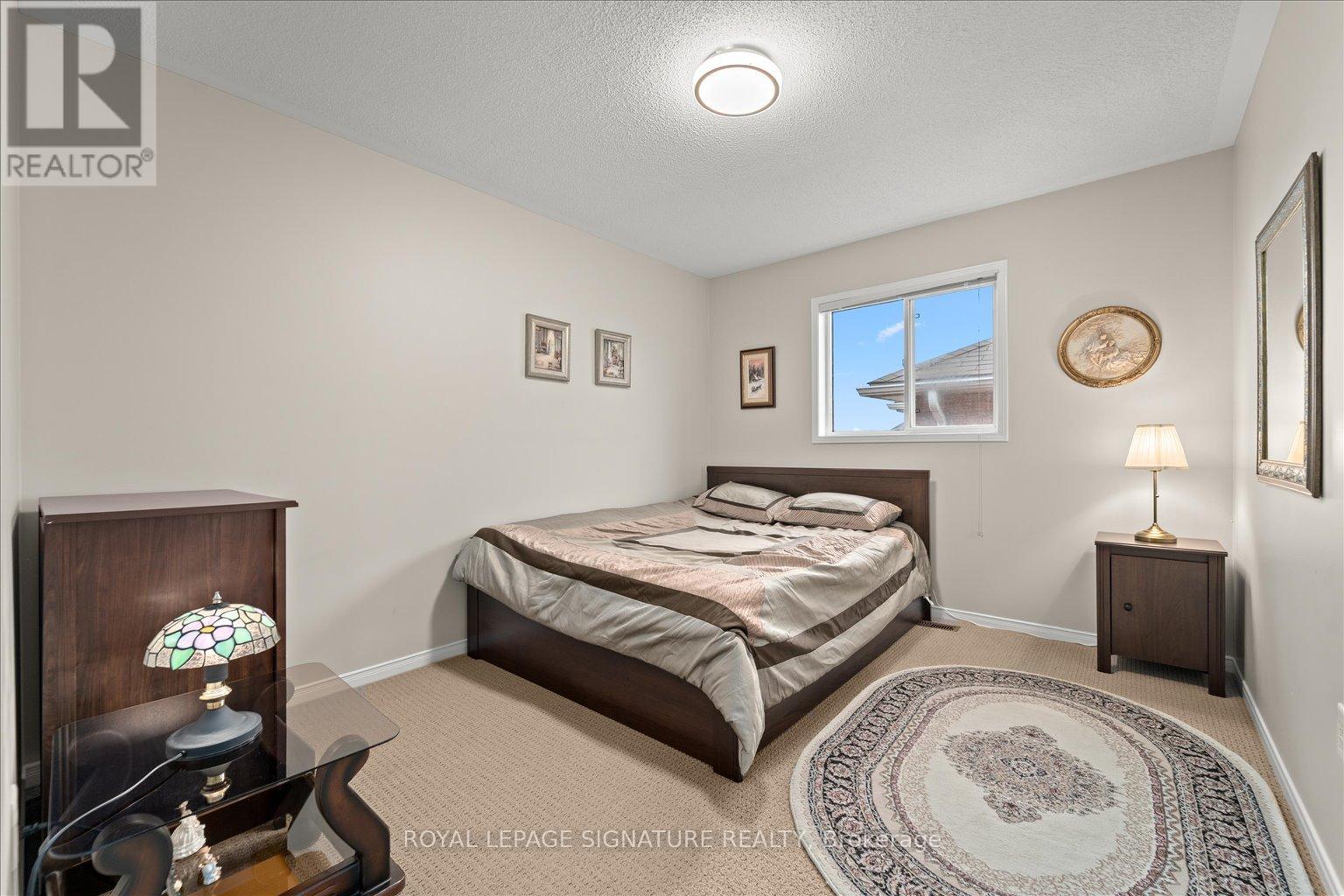58 Casa Grande Street Richmond Hill, Ontario L4S 1R1
$4,398 Monthly
Perfect Blend Of Comfort & Sophistication! Bright & Sun filled 2862sf Det. house in The Much Desired Westbrook Community.Situated On A Premium Pool Sized Lot; Fabulous unique architectural Layout. Direct Garage Access. Double height ceiling in Living Rm! Walk to parks, Trails & St. Theresa Cath. School (Top Rated Schools ln Ontario). Perfect for a Family. Public Transportation. tastefully Renovated Kitchen W/ Granite Counters, Travertine Backsplash & Stainless Steel Appliances. The expansive family room offers a cozy gas fireplace, perfect for relaxing evenings, while the combined living and dining room space provides ample room for entertaining guests. With its strategic location, you'll find easy access to public transportation and all the amenities you desire. Basement is rented separately. AAA Tenants Only. **** EXTRAS **** Fridges, Stoves, Range Hoods, Dishwasher & Microwave, Washer & Dryer. Hwt, Furnace, AC, Hot Water Tank, ELF, Window Coverings (id:24801)
Property Details
| MLS® Number | N11945261 |
| Property Type | Single Family |
| Community Name | Westbrook |
| Amenities Near By | Hospital, Park, Schools |
| Parking Space Total | 3 |
Building
| Bathroom Total | 3 |
| Bedrooms Above Ground | 4 |
| Bedrooms Total | 4 |
| Construction Style Attachment | Detached |
| Cooling Type | Central Air Conditioning |
| Exterior Finish | Brick |
| Fireplace Present | Yes |
| Flooring Type | Hardwood, Ceramic, Carpeted |
| Foundation Type | Unknown |
| Half Bath Total | 1 |
| Heating Fuel | Natural Gas |
| Heating Type | Forced Air |
| Stories Total | 2 |
| Size Interior | 2,500 - 3,000 Ft2 |
| Type | House |
| Utility Water | Municipal Water |
Parking
| Garage |
Land
| Acreage | No |
| Fence Type | Fenced Yard |
| Land Amenities | Hospital, Park, Schools |
| Sewer | Sanitary Sewer |
| Size Depth | 128 Ft ,10 In |
| Size Frontage | 39 Ft ,4 In |
| Size Irregular | 39.4 X 128.9 Ft |
| Size Total Text | 39.4 X 128.9 Ft |
Rooms
| Level | Type | Length | Width | Dimensions |
|---|---|---|---|---|
| Second Level | Primary Bedroom | 6.1 m | 3.98 m | 6.1 m x 3.98 m |
| Second Level | Bedroom 2 | 5.52 m | 3.62 m | 5.52 m x 3.62 m |
| Second Level | Bedroom 3 | 3.65 m | 3.36 m | 3.65 m x 3.36 m |
| Second Level | Bedroom 4 | 3.65 m | 3.05 m | 3.65 m x 3.05 m |
| Main Level | Living Room | 4.28 m | 3.36 m | 4.28 m x 3.36 m |
| Main Level | Dining Room | 4.28 m | 3.05 m | 4.28 m x 3.05 m |
| Main Level | Kitchen | 3.05 m | 3.05 m | 3.05 m x 3.05 m |
| Main Level | Eating Area | 3.05 m | 2.75 m | 3.05 m x 2.75 m |
| Main Level | Family Room | 7.32 m | 3.05 m | 7.32 m x 3.05 m |
| Main Level | Laundry Room | 3.98 m | 1.75 m | 3.98 m x 1.75 m |
https://www.realtor.ca/real-estate/27853481/58-casa-grande-street-richmond-hill-westbrook-westbrook
Contact Us
Contact us for more information
Kian Mousavi-Iliaei
Broker
www.kianmousavi.ca/
facebook.com/MousaviKian
twitter.com/@Kian_Mousavi
www.linkedin.com/in/kianmousavi/
8 Sampson Mews Suite 201 The Shops At Don Mills
Toronto, Ontario M3C 0H5
(416) 443-0300
(416) 443-8619
Asal Matinsadeghy
Salesperson
www.asalsold.com/
www.facebook.com/asal.matinsadeghy/
www.linkedin.com/in/asal-matin-sadeghy/
8 Sampson Mews Suite 201 The Shops At Don Mills
Toronto, Ontario M3C 0H5
(416) 443-0300
(416) 443-8619











































