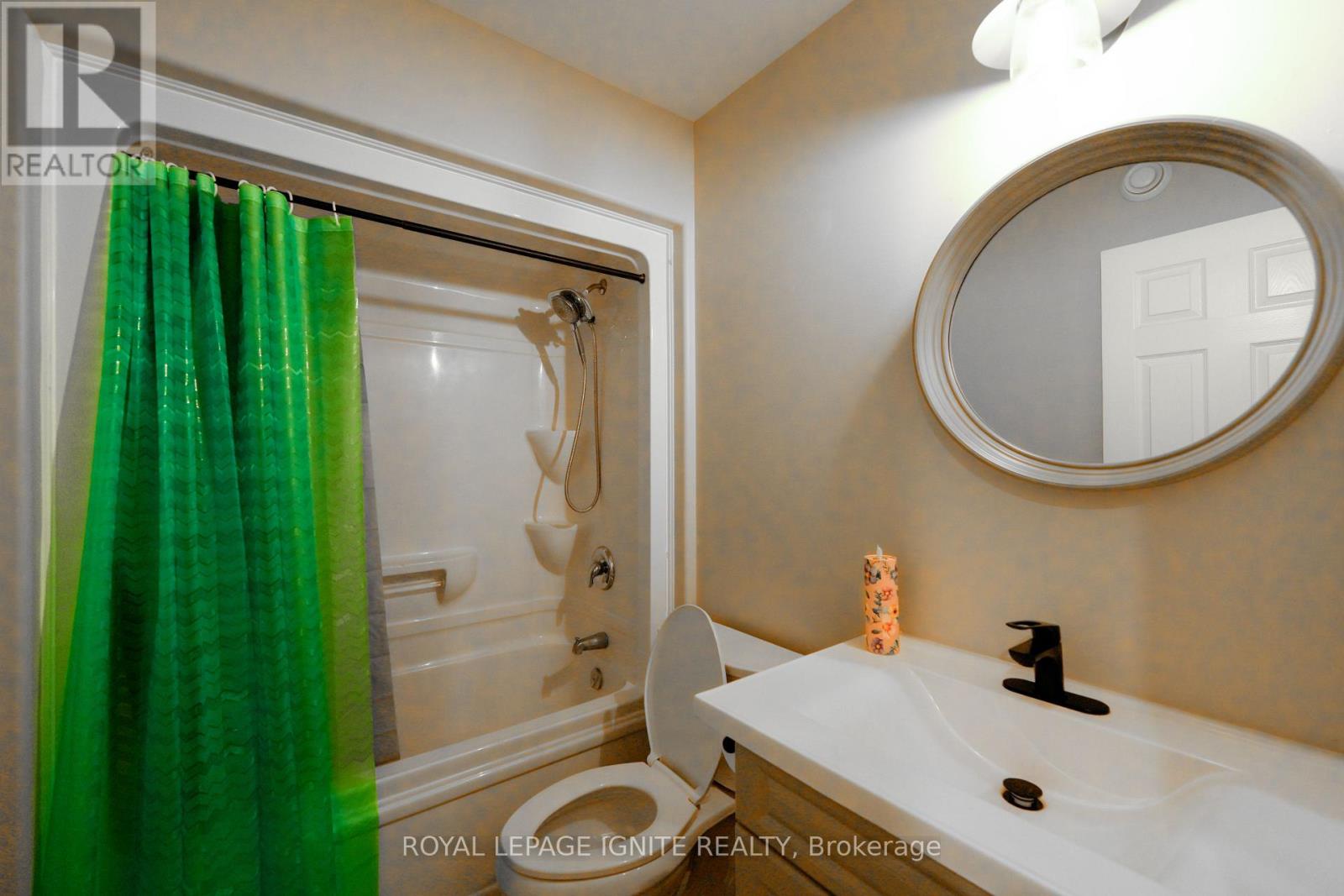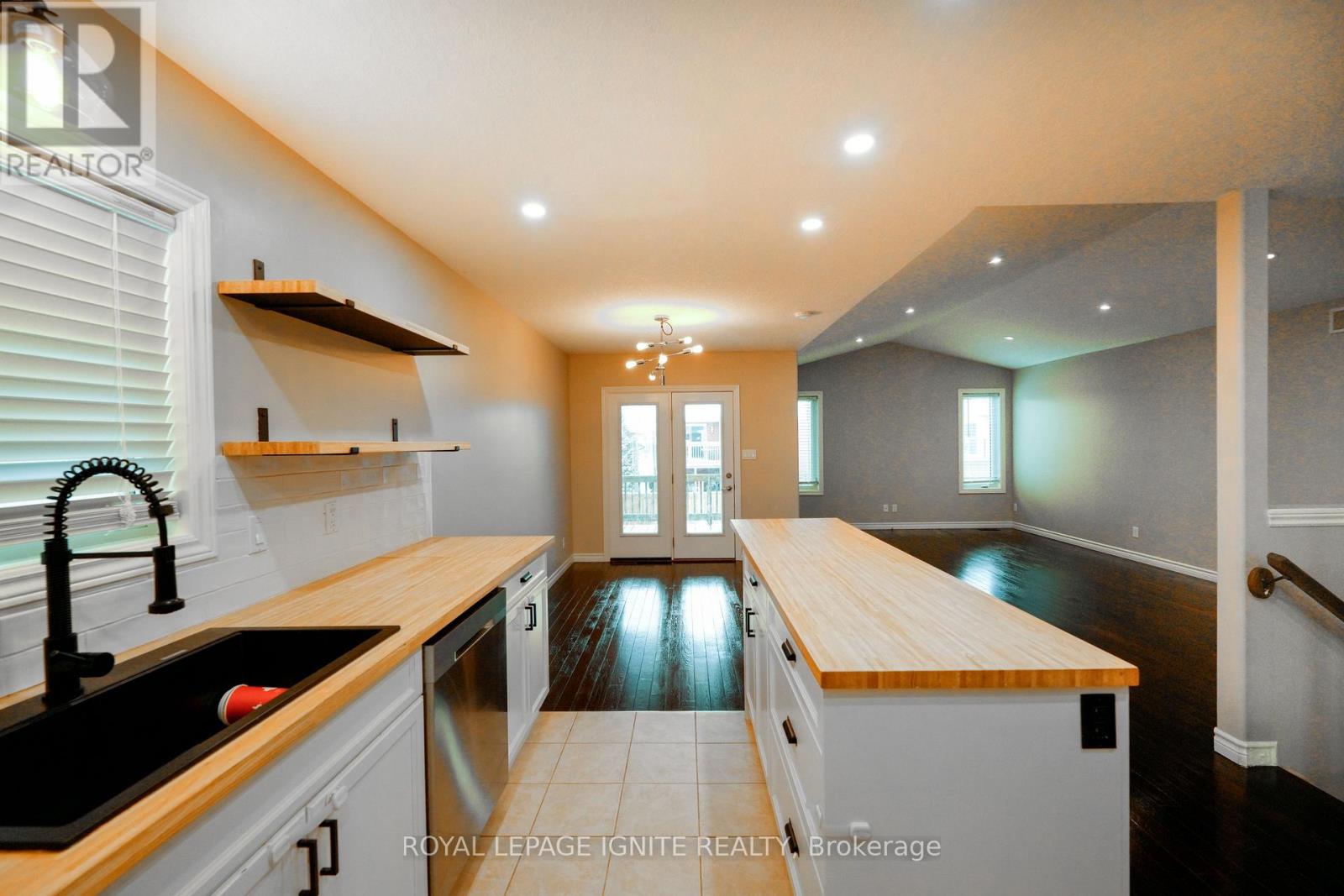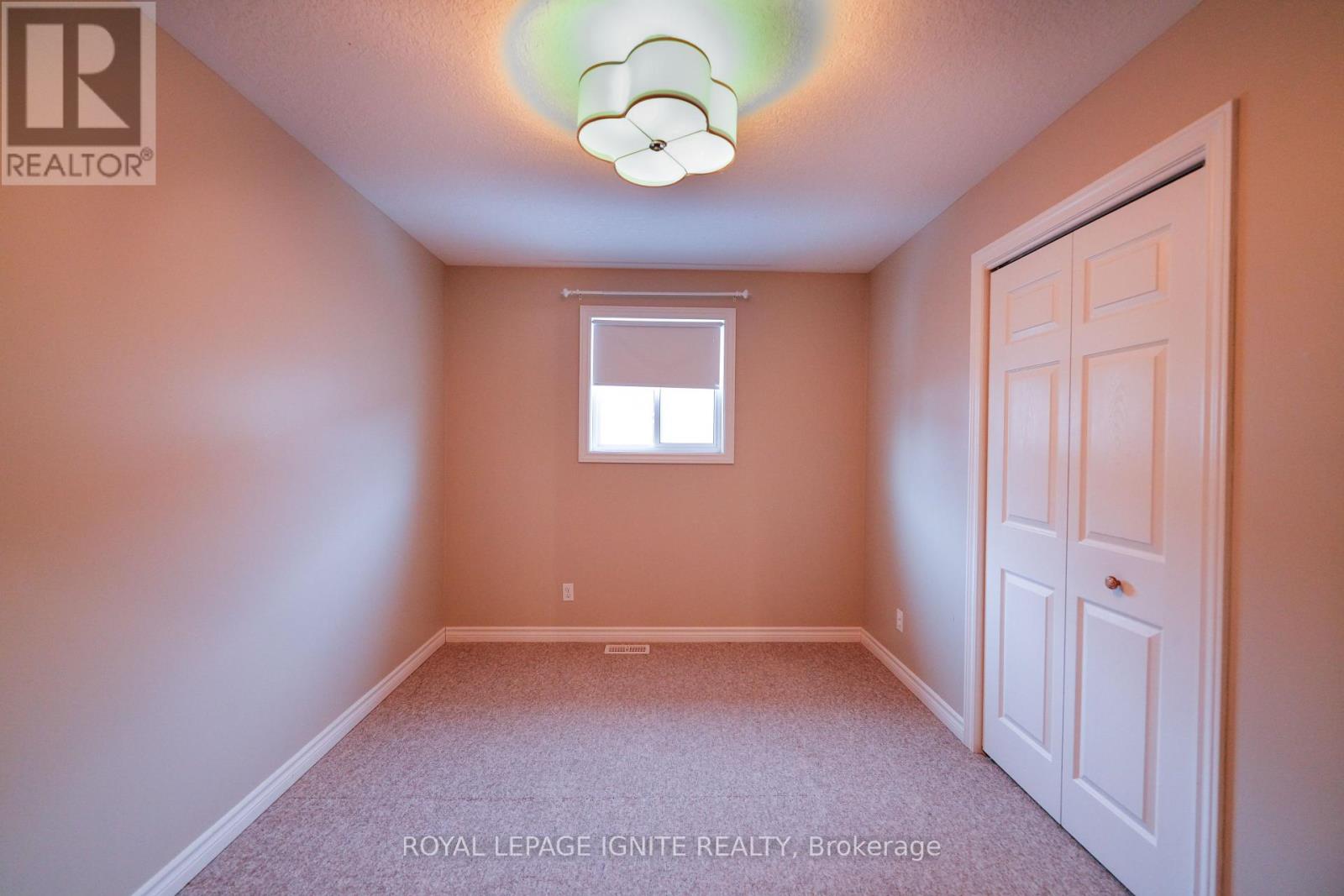31 Fox Den Drive Brighton, Ontario K0K 1H0
$948,800
Discover the perfect blend of comfort, style, and convenience in this fully upgraded 3+2 bedroom home nestled in the serene and sought after neighborhood of Brighton. Featuring a spacious open-concept design, this home is thoughtfully crafted to maximize natural light and create a warm, inviting atmosphere. The main floor boasts a generously sized primary bedroom complete with a luxurious 4-piece ensuite, offering a private retreat for relaxation, while two additional well-proportioned bedrooms provide ample space for family, guests, or a home office. Enjoy seamless access to the attached two-car garage, ensuring convenience and ease of living. Ideally located just minutes from Highway 401, this home offers excellent connectivity while maintaining the tranquility of suburban life. With close proximity to essential amenities, schools, parks, and shopping, this beautifully upgraded home presents an incredible opportunity to experience both comfort and convenience in one of Brightons most desirable communities. This Home Is The Perfect Mix Of Comfort And Leisure, Ideally Located Within Walking Distance Of Brighton's Charming Downtown Core and Lake Ontario. Half an Hour away from Quinte West Mall, Close To Presq'ile Provincial Park, Located About An Hour Away from the GTA. (id:24801)
Property Details
| MLS® Number | X11946185 |
| Property Type | Single Family |
| Community Name | Brighton |
| Parking Space Total | 6 |
Building
| Bathroom Total | 3 |
| Bedrooms Above Ground | 3 |
| Bedrooms Below Ground | 2 |
| Bedrooms Total | 5 |
| Architectural Style | Bungalow |
| Basement Development | Finished |
| Basement Type | N/a (finished) |
| Construction Style Attachment | Detached |
| Cooling Type | Central Air Conditioning |
| Exterior Finish | Brick, Vinyl Siding |
| Foundation Type | Concrete |
| Half Bath Total | 1 |
| Heating Fuel | Natural Gas |
| Heating Type | Forced Air |
| Stories Total | 1 |
| Size Interior | 1,500 - 2,000 Ft2 |
| Type | House |
| Utility Water | Municipal Water |
Parking
| Attached Garage |
Land
| Acreage | No |
| Sewer | Sanitary Sewer |
| Size Depth | 115 Ft ,6 In |
| Size Frontage | 50 Ft ,10 In |
| Size Irregular | 50.9 X 115.5 Ft |
| Size Total Text | 50.9 X 115.5 Ft |
Rooms
| Level | Type | Length | Width | Dimensions |
|---|---|---|---|---|
| Lower Level | Bedroom 5 | Measurements not available | ||
| Lower Level | Pantry | 2.65 m | 2.25 m | 2.65 m x 2.25 m |
| Lower Level | Media | Measurements not available | ||
| Lower Level | Bedroom 4 | Measurements not available | ||
| Main Level | Great Room | 6.09 m | 4.26 m | 6.09 m x 4.26 m |
| Main Level | Dining Room | 3.65 m | 2.43 m | 3.65 m x 2.43 m |
| Main Level | Kitchen | 3.65 m | 3.35 m | 3.65 m x 3.35 m |
| Main Level | Primary Bedroom | 3.96 m | 3.35 m | 3.96 m x 3.35 m |
| Main Level | Bedroom 2 | 3.96 m | 2.75 m | 3.96 m x 2.75 m |
| Main Level | Bedroom 3 | 3.35 m | 3.04 m | 3.35 m x 3.04 m |
| Main Level | Laundry Room | 2.13 m | 1.84 m | 2.13 m x 1.84 m |
| Main Level | Bathroom | Measurements not available |
https://www.realtor.ca/real-estate/27855713/31-fox-den-drive-brighton-brighton
Contact Us
Contact us for more information
Jeyaramya Jeyakanthan
Broker
(416) 282-3333
(416) 272-3333
www.igniterealty.ca






































