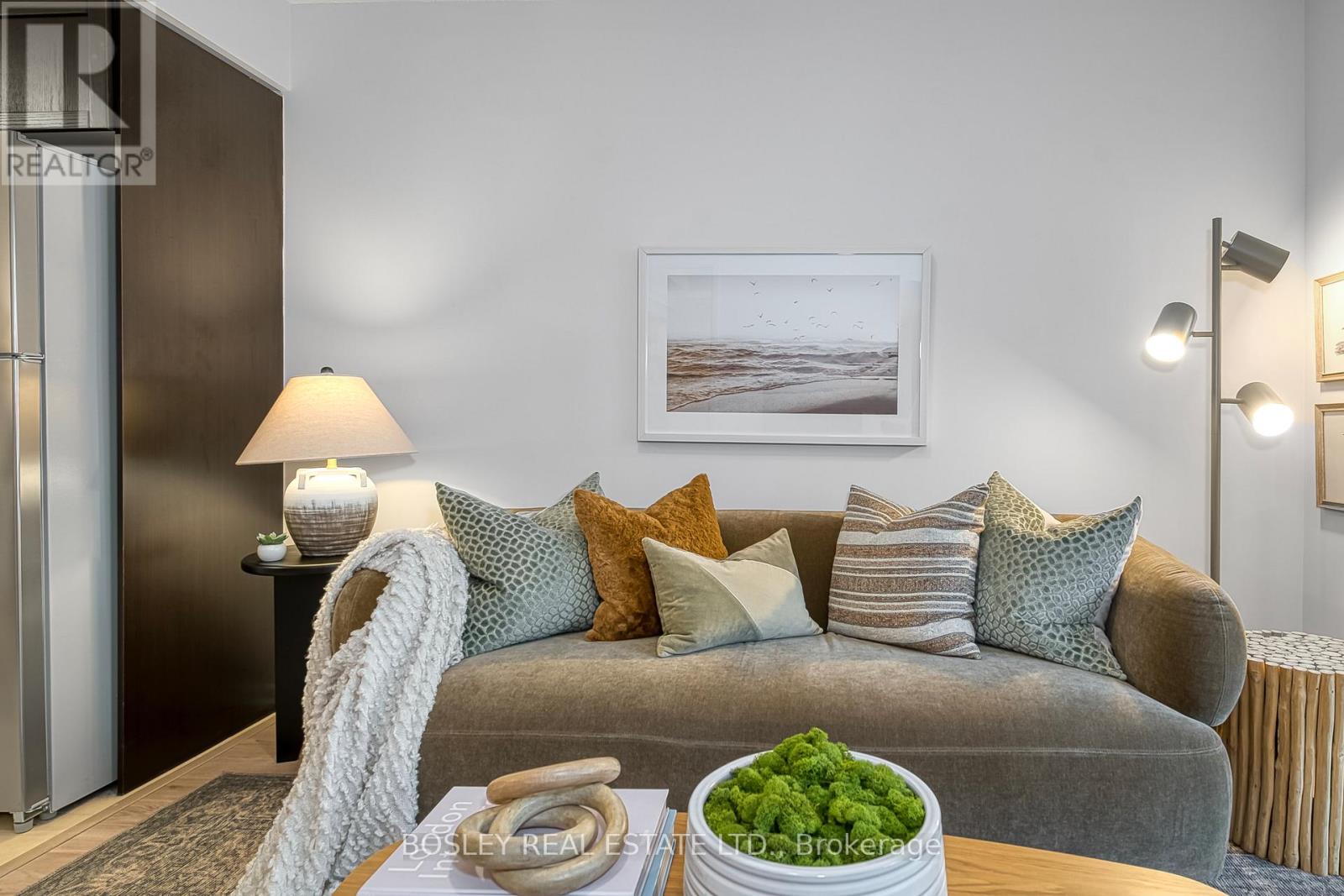511 - 830 Lawrence Avenue W Toronto, Ontario M6A 0A2
$529,000Maintenance, Heat, Water, Common Area Maintenance, Insurance, Parking
$532.54 Monthly
Maintenance, Heat, Water, Common Area Maintenance, Insurance, Parking
$532.54 MonthlyFabulous condo in the sought-after Treviso II, perfectly situated in the heart of North York! This stunning 1-bedroom + den unit boasts sleek laminate flooring in the main living areas, plush broadloom in the bedroom, and a bright, open-concept layout that seamlessly combines the kitchen and living room for a warm and contemporary vibe. The spacious bedroom offers plenty of room to relax,while the large den is ideal for a home office, guest space, or additional living area. Step outside to your private, oversized balcony - perfect for entertaining. Complete with 1 underground parking spot and a convenient locker, this unit truly has it all. Commuters will love the TTC right at your doorstep, just a short walk to Lawrence Subway Station, and easy access to Yorkdale ShoppingCentre and major highways (401/400). Treviso II is known for its top-notch amenities, including a24-hour concierge, indoor pool, sauna, fully equipped gym, guest suites, visitor parking, and more **EXTRAS** Hydro approximately $70-80/month (id:24801)
Property Details
| MLS® Number | W11945265 |
| Property Type | Single Family |
| Community Name | Yorkdale-Glen Park |
| Amenities Near By | Park, Public Transit |
| Community Features | Pet Restrictions |
| Parking Space Total | 1 |
Building
| Bathroom Total | 1 |
| Bedrooms Above Ground | 1 |
| Bedrooms Total | 1 |
| Amenities | Security/concierge, Exercise Centre, Sauna, Storage - Locker |
| Appliances | Dishwasher, Dryer, Microwave, Refrigerator, Stove, Washer |
| Cooling Type | Central Air Conditioning |
| Exterior Finish | Brick Facing, Concrete |
| Flooring Type | Laminate, Tile, Carpeted |
| Heating Fuel | Natural Gas |
| Heating Type | Forced Air |
| Size Interior | 600 - 699 Ft2 |
| Type | Apartment |
Parking
| Underground |
Land
| Acreage | No |
| Land Amenities | Park, Public Transit |
Rooms
| Level | Type | Length | Width | Dimensions |
|---|---|---|---|---|
| Main Level | Den | 2.34 m | 2.15 m | 2.34 m x 2.15 m |
| Main Level | Kitchen | 2.37 m | 3.82 m | 2.37 m x 3.82 m |
| Main Level | Living Room | 3.27 m | 3.42 m | 3.27 m x 3.42 m |
| Main Level | Bedroom | 2.77 m | 3.35 m | 2.77 m x 3.35 m |
Contact Us
Contact us for more information
Kim Kehoe
Salesperson
(416) 788-1823
www.kimkehoe.com/
1108 Queen Street West
Toronto, Ontario M6J 1H9
(416) 530-1100
(416) 530-1200
www.bosleyrealestate.com/































