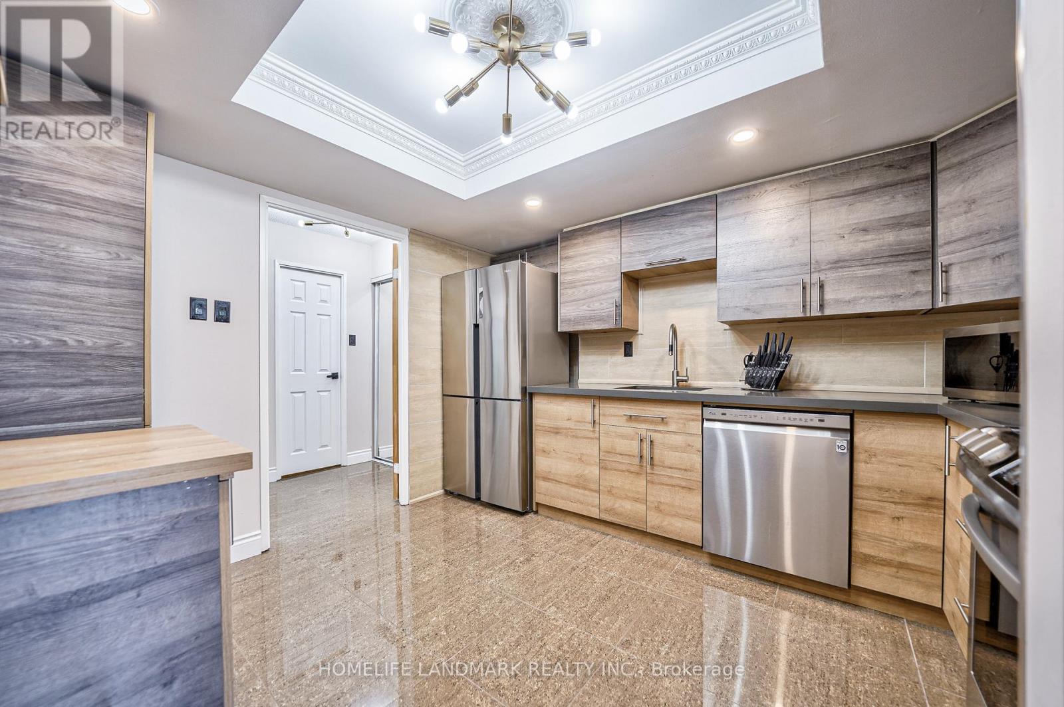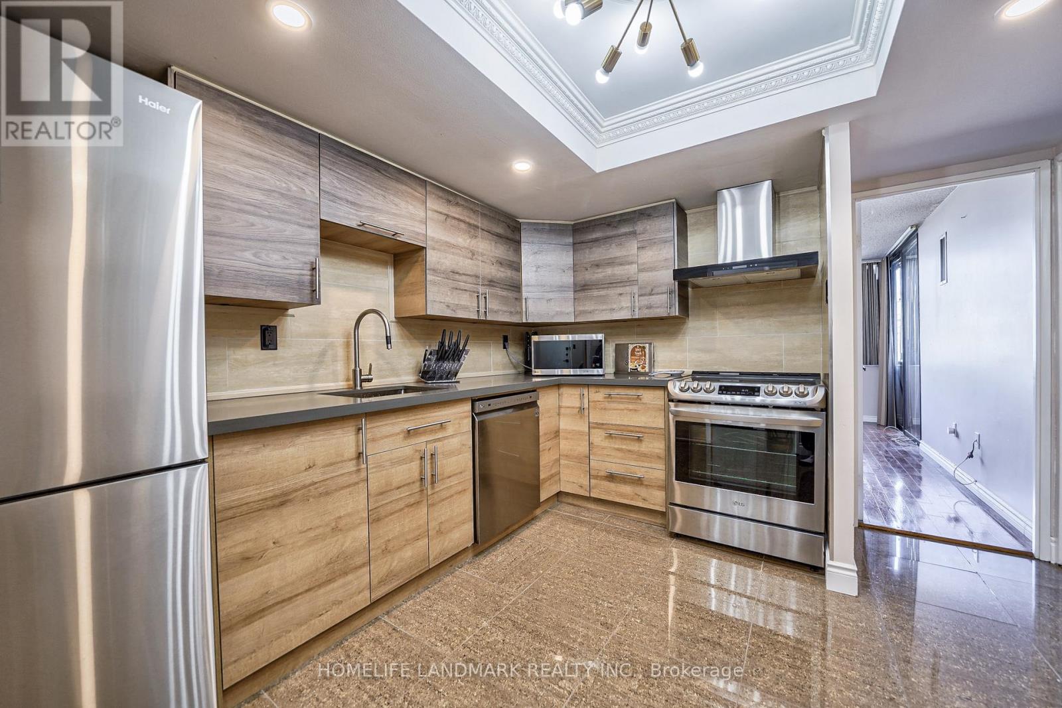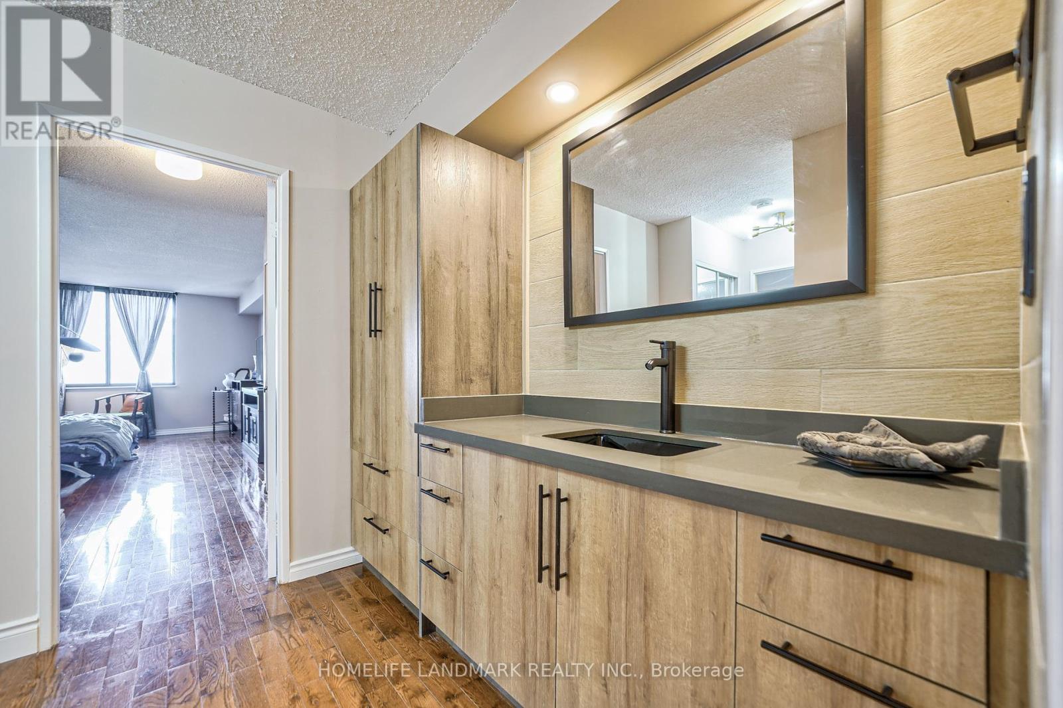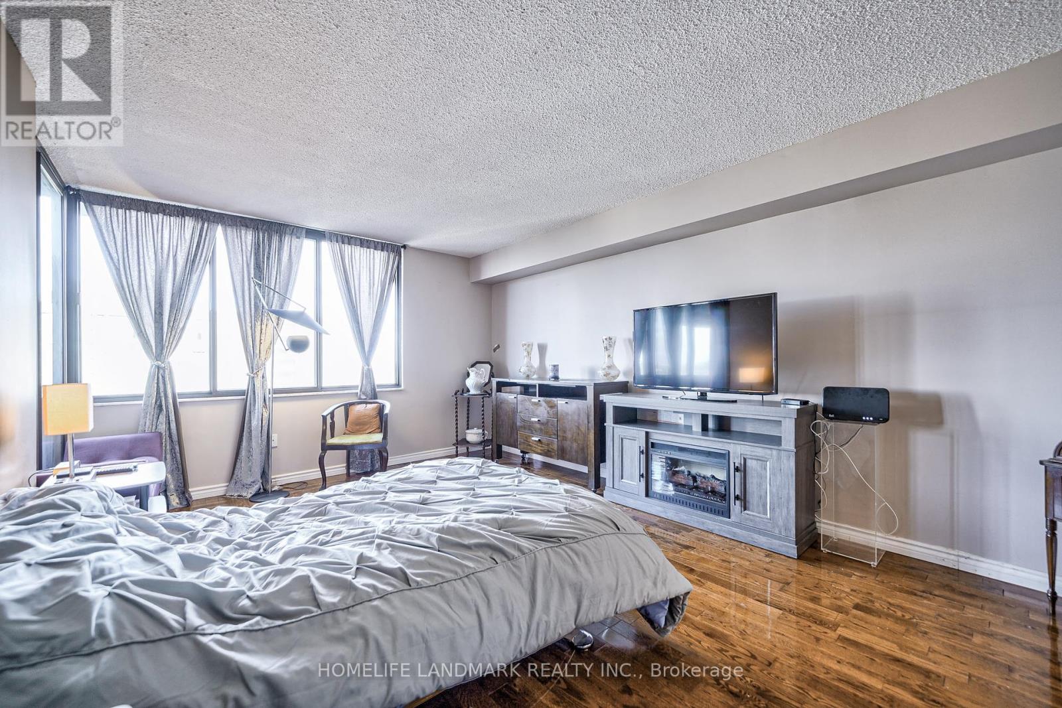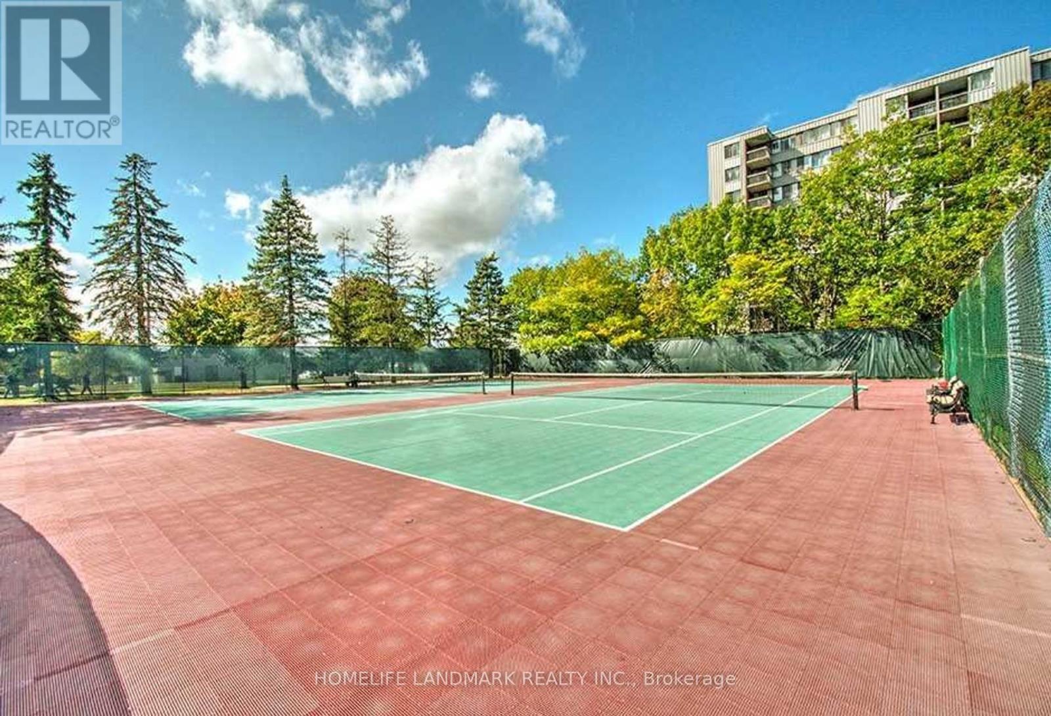2105 - 2330 Bridletowne Circle Toronto, Ontario M1W 3P6
$699,000Maintenance, Heat, Water, Electricity, Cable TV, Common Area Maintenance, Insurance, Parking
$834.48 Monthly
Maintenance, Heat, Water, Electricity, Cable TV, Common Area Maintenance, Insurance, Parking
$834.48 MonthlyWelcome To Sky Garden Condos By Tridel. Rarely Offered, Fully Upgraded 2 Bedroom 2 Bath Ready To Move In & Enjoy! Beautifully Renovated Kitchen With Granite Counter Tops, Brand New Stainless Steel Appliances and Custom Cabinets. Massive Primary Bedroom w/ Fully Upgraded Ensuite Bathroom, 2 W/I Closets, and Walk-out Sun-Room/Office Space. Large Windows, Open Dining & Living Room w/Hardwood Floors Throughout. Over Sized Laundry Room With Extra Storage and Custom Closets. 2 Parking Spaces & 1 Locker. First Class Amenities, Updated Rec Cntr, Gym, Library, Resort Like Gdns W/Walking Areas, Tennis Courts, Indoor & Outdoor Pools, 24Hr Gated Security, and Steps To Shops. **** EXTRAS **** Warden/Ttc/Bridlewood Mall Shopping, Close To Hwy's, Hospital & Golf Course (id:24801)
Property Details
| MLS® Number | E11944910 |
| Property Type | Single Family |
| Community Name | L'Amoreaux |
| Amenities Near By | Hospital, Public Transit, Schools |
| Community Features | Pet Restrictions, Community Centre |
| Features | Carpet Free |
| Parking Space Total | 2 |
Building
| Bathroom Total | 2 |
| Bedrooms Above Ground | 2 |
| Bedrooms Total | 2 |
| Amenities | Exercise Centre, Party Room, Visitor Parking, Storage - Locker |
| Appliances | Dishwasher, Dryer, Microwave, Oven, Range, Refrigerator, Stove, Washer, Window Coverings |
| Cooling Type | Central Air Conditioning |
| Exterior Finish | Concrete |
| Fire Protection | Security Guard |
| Flooring Type | Hardwood, Laminate, Ceramic |
| Half Bath Total | 1 |
| Heating Fuel | Natural Gas |
| Heating Type | Forced Air |
| Size Interior | 1,200 - 1,399 Ft2 |
| Type | Apartment |
Parking
| Underground |
Land
| Acreage | No |
| Land Amenities | Hospital, Public Transit, Schools |
Rooms
| Level | Type | Length | Width | Dimensions |
|---|---|---|---|---|
| Main Level | Living Room | 6.41 m | 3.68 m | 6.41 m x 3.68 m |
| Main Level | Dining Room | 3.69 m | 2.75 m | 3.69 m x 2.75 m |
| Main Level | Kitchen | 3.59 m | 3.16 m | 3.59 m x 3.16 m |
| Main Level | Primary Bedroom | 5.01 m | 3.65 m | 5.01 m x 3.65 m |
| Main Level | Bedroom 2 | 4.52 m | 3.34 m | 4.52 m x 3.34 m |
| Main Level | Sunroom | 3.62 m | 2.25 m | 3.62 m x 2.25 m |
| Main Level | Laundry Room | 2.3 m | 1.84 m | 2.3 m x 1.84 m |
| Main Level | Utility Room | 1.31 m | 1.84 m | 1.31 m x 1.84 m |
| Main Level | Foyer | 2.96 m | 2.78 m | 2.96 m x 2.78 m |
https://www.realtor.ca/real-estate/27852850/2105-2330-bridletowne-circle-toronto-lamoreaux-lamoreaux
Contact Us
Contact us for more information
Siavash Banai
Salesperson
7240 Woodbine Ave Unit 103
Markham, Ontario L3R 1A4
(905) 305-1600
(905) 305-1609
www.homelifelandmark.com/
Kam Hemati
Salesperson
7240 Woodbine Ave Unit 103
Markham, Ontario L3R 1A4
(905) 305-1600
(905) 305-1609
www.homelifelandmark.com/








