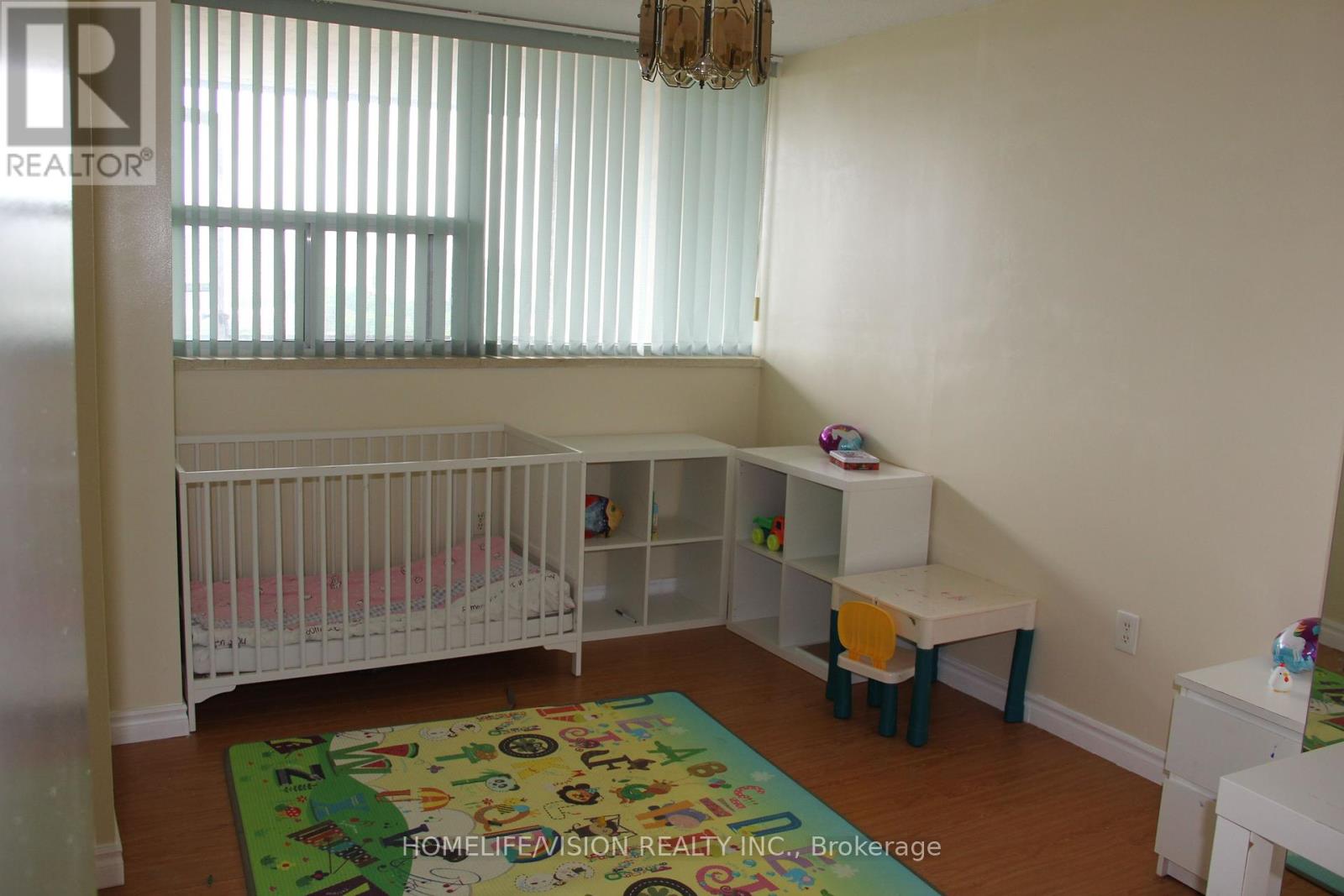1910 - 25 Silver Springs Boulevard Toronto, Ontario M1V 1M9
$2,850 Monthly
Fully Furnished, Bright and Spacious $$$spent On Upgrades! Newly Renovated Kitchen, *Nicely Kept 3 Bedroom, Move In Condition. Beautiful Unblocked View! With Closets & Windows Large Ensuite Storage And Laundry Room.Very Convenient Location. Steps To Park,Ttc,Hospital, Shops, Min To 401 & 404.Full Recreation, Indoor Pool, Gym Etc.The Best Parking Spot Just Right Beside Entrance To Elevator! 3 Parking Spaces!! **** EXTRAS **** Fridge, Stove,Washer And Dryer, Light Fixtures, Porcelain Tiles, 3 Parkings. Newly Complete Renovated Kitchen! Fresh Painting! Move In Condition!! Status Certificate Report Is Ready! (id:24801)
Property Details
| MLS® Number | E11944928 |
| Property Type | Single Family |
| Community Name | L'Amoreaux |
| Community Features | Pet Restrictions |
| Features | Balcony |
| Parking Space Total | 3 |
| Structure | Tennis Court |
Building
| Bathroom Total | 2 |
| Bedrooms Above Ground | 3 |
| Bedrooms Total | 3 |
| Amenities | Exercise Centre, Party Room, Visitor Parking |
| Cooling Type | Central Air Conditioning |
| Exterior Finish | Brick |
| Flooring Type | Ceramic, Carpeted |
| Heating Fuel | Natural Gas |
| Heating Type | Forced Air |
| Size Interior | 1,200 - 1,399 Ft2 |
| Type | Apartment |
Parking
| Underground | |
| Garage |
Land
| Acreage | No |
Rooms
| Level | Type | Length | Width | Dimensions |
|---|---|---|---|---|
| Second Level | Bedroom 3 | Measurements not available | ||
| Ground Level | Living Room | 4.83 m | 3.57 m | 4.83 m x 3.57 m |
| Ground Level | Dining Room | 3.34 m | 3.03 m | 3.34 m x 3.03 m |
| Ground Level | Den | 3.31 m | 2.7 m | 3.31 m x 2.7 m |
| Ground Level | Kitchen | 2.44 m | 2.32 m | 2.44 m x 2.32 m |
| Ground Level | Eating Area | 2.54 m | 2.22 m | 2.54 m x 2.22 m |
| Ground Level | Bedroom | 4.22 m | 2.86 m | 4.22 m x 2.86 m |
| Ground Level | Bedroom 2 | 6.17 m | 3.26 m | 6.17 m x 3.26 m |
Contact Us
Contact us for more information
Shawn Shoghi
Salesperson
1945 Leslie Street
Toronto, Ontario M3B 2M3
(416) 383-1828
(416) 383-1821














